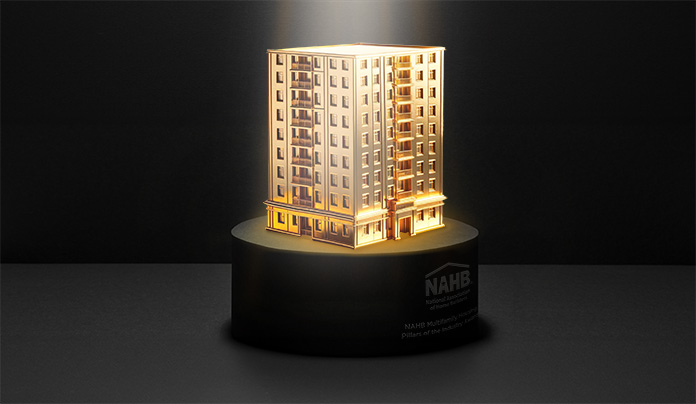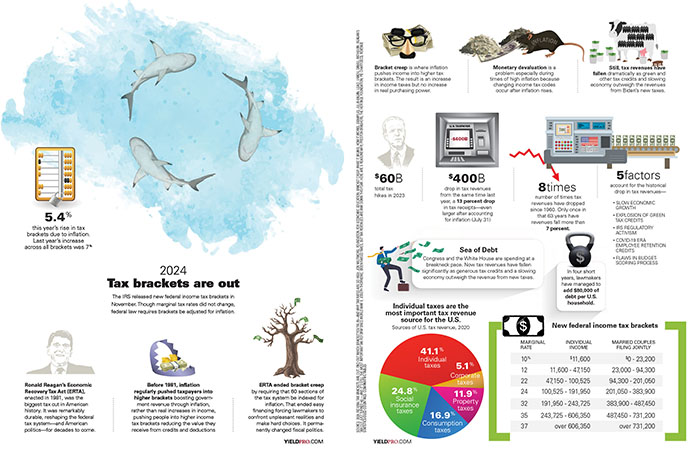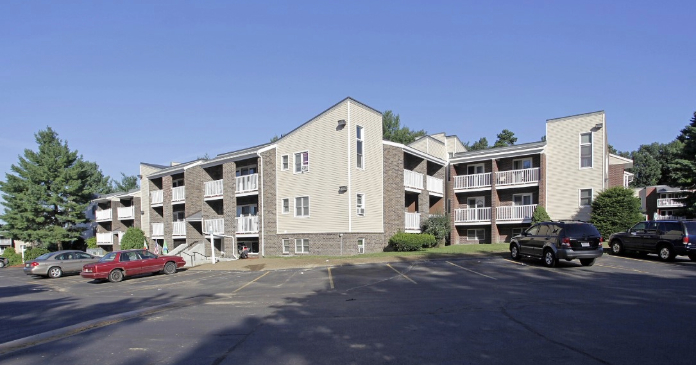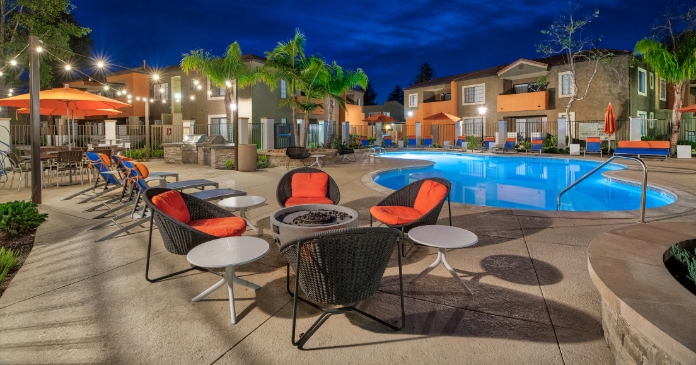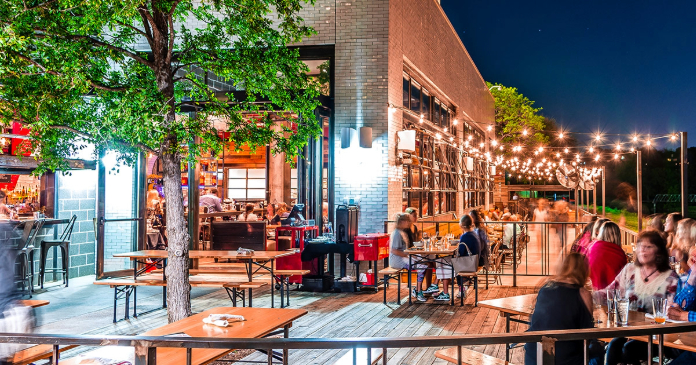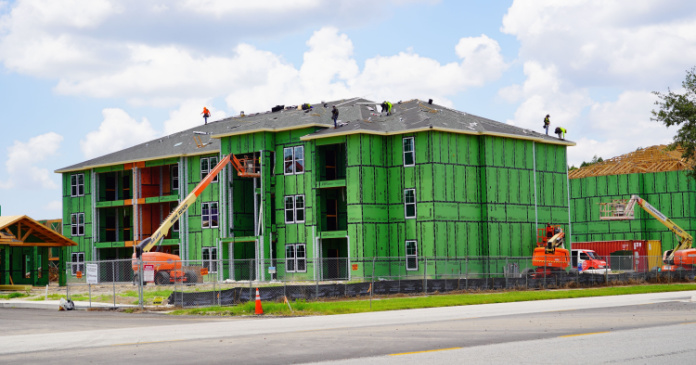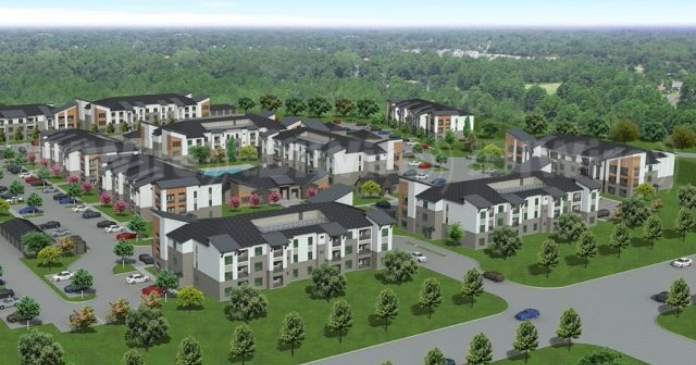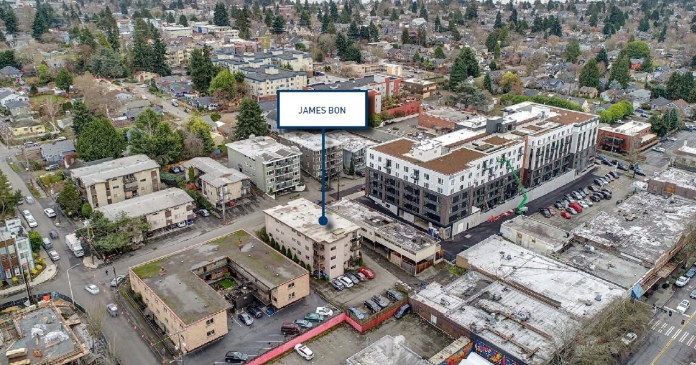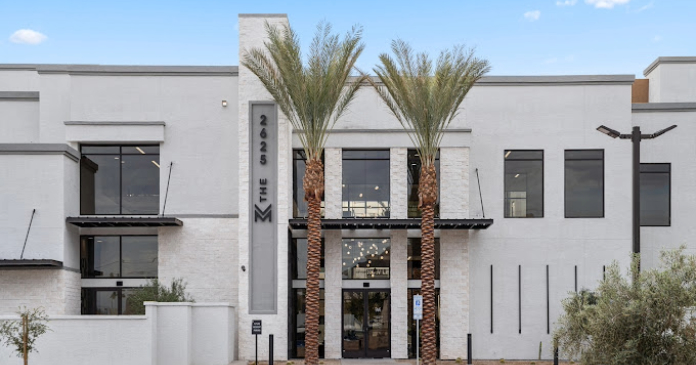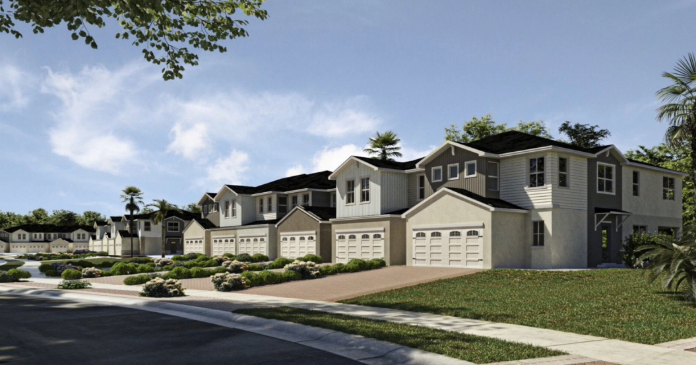Spread from sea to sea, the projects vying for top honors in this year’s National Association of Home Builders (NAHB) Multifamily Pillars of the Industry Awards contest embody the hottest designs and trends, include the most sought-after amenities and finishes and employ the most up-to-date and fiscally prudent financing techniques to overcome many of the hurdles multifamily business owners face today.
For the past 17 years, NAHB has presented the awards that honor superior achievement in apartment and condominium development, design, marketing and management. This year’s entries are dominated by the apartment side of the multifamily equation, demonstrating the dynamics of the current housing market, where for-sale housing is suffering from the subprime mortgage mess.
The incorporation of existing buildings into creation of a multifamily community is an oft-repeated theme among the entrants, attributable to the lack of vacant develop-able sites in attractive high-barrier markets and the growing appeal of housing with a history. Urban infill projects woven into the fabric of cities is another prominent theme, as multifamily players look to capitalize on the popularity of urban living today.
Along those same urban lines, a number of projects entered in the contest embody the emerging urban village trend, where communities include separate gathering spaces, engendering the feeling of village- style life, often within the context of a bustling metropolis.
SECO Development’s Island Square mixed-use project on Mercer Island, located in lower Lake Washington almost equidistant between Seattle and Bellevue, is a good example of the village concept in action.
Island Square’s creation replaced a blight on the affluent island’s landscape with a small, but vibrant, mixed-use community that is a finalist in the category for best non-garden rental apartment community of five stories or less.
Rental options are limited on Mercer Island, which is home to multi-million dollar dwellings owned by residents like Microsoft co- founder Paul Allen, and home prices averaged $949,500 last August.
That situation prompted the city to implement guidelines in 2002 intended to transform a series of strip malls into a vibrant urban core; SECO’s project is the first venture to realize that vision.
Island Square has seen enthusiastic response, with full lease-up of the 31,000 sq. ft. ground-floor retail component, which sits below four stories that house 11,000 sq. ft. of office space and 235 apartments that were 86 percent leased by mid-February. The integration of residential, retail, office and community amenities creates a town center that encourages pedestrian activity.
Five separately designed outdoor plazas provide themed environments titled Sun, Flower, Fountain, Sculpture and Zen. They are adorned with works by prominent regional artists and enhanced by wide sidewalks with social and cafe seating. According to Mithun, the project’s architect, “The plazas punctuate the spaces between the building masses to create horizontal separation and movement. The roofline forms–shed, overhang, hipped and corniced–provide pleasing visual variation. An extensive color palette that was carried through to the interior finishes is another detail that visually increases the sense of continuity.”
Another of the most frequently echoed trends among the 129 finalists, chosen from a slate of around 400 entries this year, is the focus on the preservation of history and neighborhood character. Whether the projects involved historic preservation of old buildings as apartments or condos, rejuvenation and incorporation of a crumbling remnant of the past into a larger project or blending a new-built community with the character of a bygone era reflected by its neighbors, the theme of restoring and preserving history and culture reverberates through all categories.
Among the entries are several old mills, a shoe factory, a cork factory and a couple of office buildings, that were renovated into residences, frequently using historic tax credits to helped finance the makeovers, a number of which are finalists in more than one contest category.
The Halstead at Slatersville Mill, which epitomizes the multi- category entry trend, is a finalist in five of the contest’s divisions –Best New Loft Apartment Community, Best Clubhouse, Best Conversion/ Repositioning of a Multifamily Asset, Best Interior Merchandising at a Multifamily Community and Best Brochure for a Multifamily Community. The DSF Group also is a finalist for the Multifamily Development Firm of the Year award, along with Kettler, Gables Residential, Bozzuto Development Company and Trammell Crow Residential.
Located in Rhode Island’s Blackstone River Valley, where the American industrial revolution began two centuries ago, the mill that The DSF Group transformed into 224 luxury apartments is the oldest textile mill village in the country. Developed by John Slater 200 years ago, the complex includes the 1806 post-and-beam mill office that today houses the community’s leasing office and clubhouse, the 1826 Center Mill and 1843 Spinning Mill, both of which were built of granite, and the 1893 brick Weave Mill, where the thread was woven into cloth.
Because the buildings represent three major construction types for historic mill buildings in New England, the developer and Providence- based Newport Collaborative Architects faced numerous challenges that were successfully overcome with the help of federal and state historic tax credit funding.
The upscale community now offers both loft- and flat-style apartments with 16-foot ceilings and 10-foot windows. The original rough-hewn beams and exposed brick walls complement the finish packages that include maple-finished cabinetry, industrial steel barn doors, wide plank wood flooring and Berber carpeting at the community that is located along the Branch River just 15 minutes from Providence and a short drive from Boston.
Like The Halstead, The Cork Factory, another of the numerous entries in the adaptive reuse category, is located along a river and consists of four now-restored buildings–Factory, Warehouse, Tower and Engine Room–that have retained their original names to enhance the feeling of living in an environment imbued with an interesting past and appeal to the growing number of renters who have a yen to live in a place that has a story.
The Armstrong Cork Factory is one of Pittsburgh’s most recognized landmarks, although its closure in the 1974 left it vulnerable to graffiti artists and an inviting place for the homeless to crash until McCaffery Interests purchased the property and began its restoration in early 2005, completing the project about a year ago.
The reborn structures that now house 297 high-end, loft-style apartments with 14-foot ceilings, many of which feature views of the Allegheny River, are situated just minutes from Mellon Arena, Heinz Field, PNC Park and the Pittsburgh Convention Center and Cultural District, a location expected to appeal to both empty nesters and savvy young professionals.
Gables Residential’s Republic Tower, a finalist in both the categories for Best High-Rise Apartment (9-plus stories) and the Best Adaptive Reuse for non-residential product transformed into rental apartments, includes both historic and urban appeal.
The 35-story former office tower that now consists of 225 apartments and four-penthouses is one of Dallas’ first skyscrapers. Built in 1954, with subsequent additions in 1965 and 1985, the building that was designed by world-renowned architect Wallace K. Harrison, whose work included the United Nations Building in New York, was vacated in 1994 after flooding and electrical fires rendered it uninhabitable.
Redevelopment focused on maintaining the unique patterned aluminum curtain wall system on the building’s exterior and restoring the lobby to its original pre-expansion, pre-damage design using new travertine from the Italian mine that supplied stone for the original lobby in the 1950s, to achieve a near-perfect match. Adding to the redevelopment challenge were the building’s 17 elevator shafts that were reduced to four, allowing the developer to increase apartment size and density using the reclaimed square footage.
The common areas on the upper floors and the apartment interiors feature contemporary design and amenities to appeal to the target market of 25- to 40-year-old professionals working in Downtown or Uptown Dallas.
The design of the units also epitomizes another trend among the entrants–the focus on the nouveau soft loft. The softened loft concept generally features high ceilings, but avoids the tough industrial look by hiding hard-edged components like duct work, focusing instead on a feeling of open space.
Prior to the transformation of Republic Tower into apartments, buildings converted to dwelling units in Downtown Dallas were older mid-rise office buildings transformed into loft units featuring exposed concrete floors and duct work. But Gables’ research indicated there was a strong demand for in-town luxury apartments offering traditional upscale finishes and proximity to the city’s key employment centers.
Both Alpha Mill in Charlotte and The Stuart at Sierra Madre Villa in Southern California represent projects that used restored historic structures as the centerpiece for communities that also include new- built multifamily product. The restored Alpha Cotton Mill that was built in 1888 and served as a yarn mill, a weaving mill, a cotton mill and, finally, a textile engraving company over the course of its industrial life, was built when industrial buildings were imbued with architectural character and ornamentation, including elaborate brickwork in the Romanesque style that was popular at the turn of the century. In addition to preserving and restoring that former beauty, the developer, Charlotte-based Crosland, faced serious Brownfield issues thanks to the numerous polluting activities the property saw over its century as an industrial enterprise.
Other challenges included the series of unattractive and deteriorating structures built in the 1950s that were demolished and replaced with six new buildings, approval for which extended the already lengthy process of qualifying for historic tax credits that made the project financially feasible. Overall, the project includes 167 studio, one- and two-bedroom apartments with a wide variety of floor plans. There are 73 apartments, totaling 75,100 square feet, in the converted historic mill building and 94 apartments, totaling 97,500 square feet, in the new buildings. The 6,800-square-foot common area is located in the mill’s old boiler room. All of the new- built structures were added using a board-and-batten style similar to the mill’s original outbuildings and designed to appeal to those who have a genuine desire to touch the fabric of the past.
On the other side of the country in Pasadena, Calif., BRE Properties has created a 188-unit luxury apartment community for which the centerpiece is the historic Stuart Building, designed by Edward Durrell Stone and built in 1958 to house a laboratory research facility. The California-based REIT restored the building’s perforated facade screen, golden columns, reflecting pools and fountains and turned the historic structure into The Stuart at Sierra Madre Villa’s leasing center and clubhouse that is adorned with many of the building’s original features, including hanging globe lights, screen walls, skylights and mid-century furnishings. Outdoor amenities include a restored pool and entertainment area, complete with a life-sized chess set, mood lighting, cabanas and conversation areas.
The architect and developer honored the original integrity of the historic building by adapting an exterior design and color palette for the apartment buildings that melds with the mid-century character. Interior finishes also are reminiscent of that era, featuring cherry cabinetry contrasting with white laminate counters, checkered-pattern flooring, plush carpeting and floor-to-ceiling, highly styled aluminum windows.
The community is situated adjacent to the 210 Freeway, with a direct pathway to the Sierra Madre Gold line station, part of the Los Angeles Metro light rail system, offering easy transportation to downtown. Eager renters snapped up the units at a rate of almost 23- units/month in the first 14 weeks of lease-up, which started last August.
Mosler Lofts in downtown Seattle, one of the few green entrants in the contest, is a newly constructed condo community nestled into a historic district of the city. Respecting the scale and character of Seattle’s Belltown district, the 12-story building houses 150 units and its lower four stories are clad in modulated brick. And, while Seattle zoning requirements for high-rises call for a step-back at 65 feet and another at 85 feet, project architect Mithun created space for townhouse stoops and plantings by setting the base of the building back six feet along the street. The next step-back occurs at the four-story mark, consistent with the historic scale of the neighborhood.
The project’s developer, The Schuster Group, used recycled and local and regional materials in its construction, 50 percent FSC certified wood products, ultra-efficient HVAC systems and low VOC finishes. A green roof, a rain garden for storm water retention, xeriscaping and drought-resistant plants helped the community target the first LEED Silver rating for a residential high-rise in Seattle.
During its weekend opening, 42 of the units sold and the project was 90 percent sold out within six months. The owner group–mostly hip urban professionals– was attracted by the building’s green features, the neighborhood’s ambience and the open floor plans that feature 10- foot concrete ceilings, exposed duct work and floor-to-ceiling glass.
The unit prices range from $250,000 to $1 million.
Across the country in the traditional new town development of Rosemary Beach on the Gulf Coast of Florida’s panhandle, a tiny mixed- use community that is a finalist in the Best Small-Scale Condo Community category was successfully blended into with the Dutch West Indies architectural theme that defines the town that was founded in 1995. The Mercado sits on just a quarter-acre of land wedged between the town’s main highway and its most prominent civic square.
Architect Looney Ricks Kiss overcame the tricky challenge of designing a structure that would not overshadow the adjacent town hall, while staying within a maximum roof-peak height of 50 feet, by topping the building off with a Dutch roof that provides maximum top- floor interior volume and screens rooftop mechanical elements from view.
The Mercado was designed to appeal to vacationers and year-round retail and office tenants, with a four-unit retail component on the ground floor, nine small office condominiums that radiate from the building’s compact circular core on the second floor and eight condos that wrap around the perimeter of the building on the third and fourth floors.
The project’s developer, Rosemary Beach-based South Barrett Square, believes the use of durable exterior materials like wood shingles, copper downspouts and gutters, refined timber porch detailing, subtly curved stucco profiles and gas lanterns will stand the test of time while blending into the architectural fabric of the neighborhood.
The contest winners will be announced April 2, during the Pillars of the Industry Awards gala held in conjunction with NAHB Multifamily’s Pillars of the Industry Conference at the Broadmoor Resort in Colorado Springs, Colo., but all of the 129 finalists already are winners of the opportunity to showcase their proudest projects at the event that is considered by many to be the multifamily industry equivalent of the film industry’s Academy Awards.



