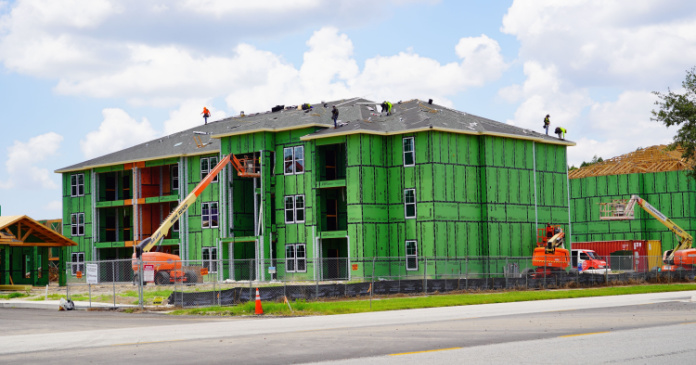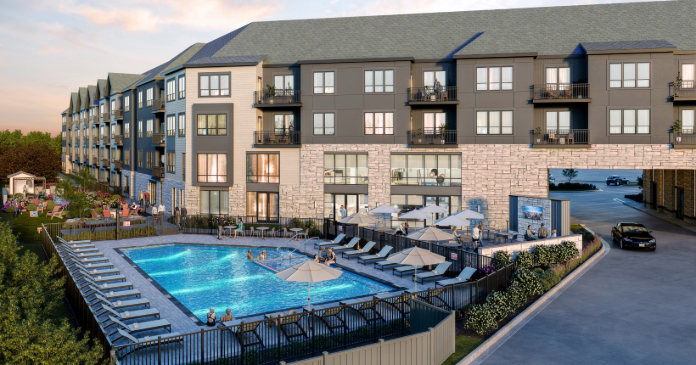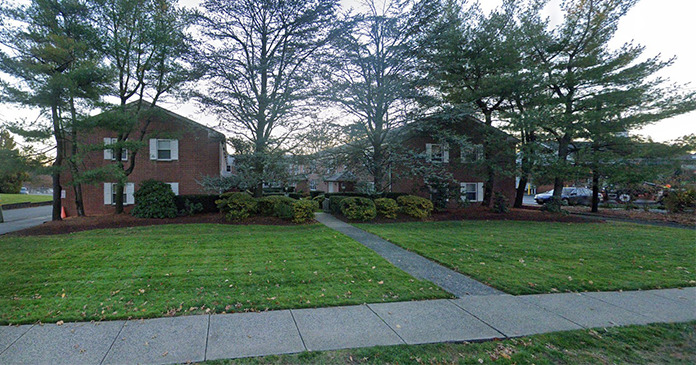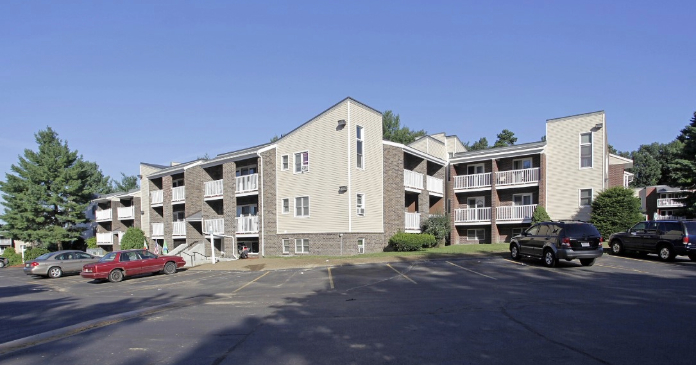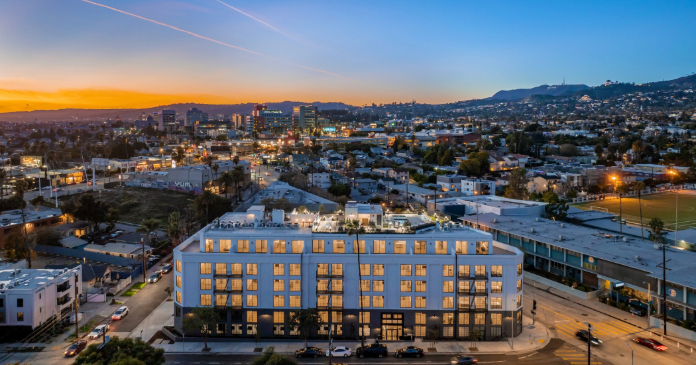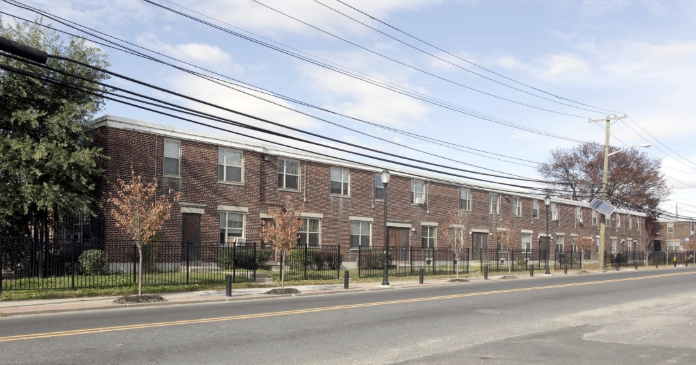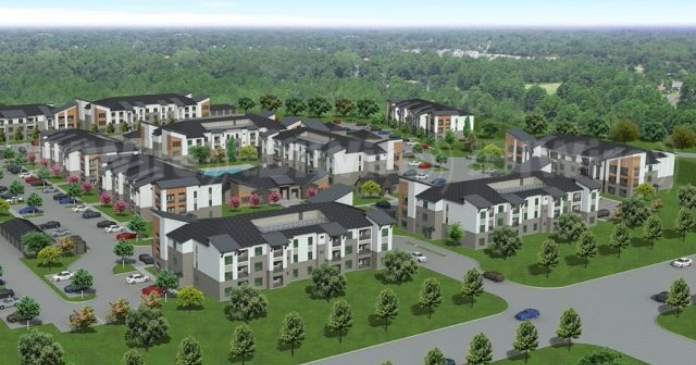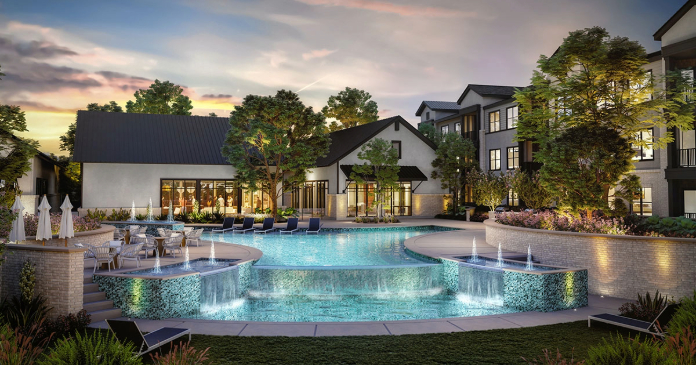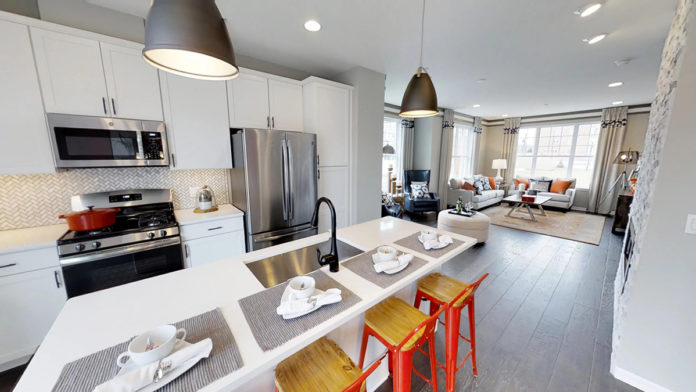
Chicago-based Lexington Homes has announced the grand opening of two decorated models at Lexington Pointe, a new community of 58 townhomes in downtown Des Plaines. An on-site design center, with a full-time design consultant, also has opened at the community and will serve as the selections center for all the homebuilder’s suburban communities. The first homebuyers at Lexington Pointe have already moved in, and a number of early-delivery homes will be available this spring.
Located at 841 Lee St., townhomes at Lexington Pointe have two to three bedrooms, 2½ baths and attached two-car garages. Prices start from the mid $350,000s, and the townhomes measure 1,751 to 1,913 square feet. The community is conveniently located just two blocks from the Des Plaines Metra station and is in walking distance to a plethora of shopping and dining venues, plus local parks and recreation.
“These stylishly outfitted models really bring the floor plans to life, letting buyers see the generously sized homes and modern finishes, as well as the many ways they can use all the extra flex space like the main-level office and finished lower level,” said Jeff Benach, principal of Lexington Homes. “The models also show some of the structural upgrades available, such as expanding the size of bedrooms and adding a fireplace or an additional powder room.”
Benach noted that in addition to allowing buyers to experience the floor plans, the models also bring the surrounding neighborhood to life. “Touring the models allows buyers to envision themselves living in this central location that provides the walkable lifestyle many people want today,” he said. “A number of our first buyers at the community are young professionals moving from the city as well as empty nesters, and both groups want to enjoy their free time with entertainment and recreation rather than the upkeep of a home.”
In addition to the new models opening, a design center also has debuted at Lexington Pointe. Design consultant, Leslie Rehacek, is located on-site at the design center to help buyers from all of Lexington’s suburban communities make selections for their new homes. The center showcases hundreds of samples of flooring, countertops, cabinetry and tile, as well as other choices like staircase railings and faucets.
“Buyers can see many of these finishes and features first-hand while touring the new models and start to get inspired about the look and feel of their own new home,” said Benach. “The models also show various design options, such as rectangular-shaped sinks, stylish tile patterns and sleek pedestal sinks, that are popular with today’s buyers who are inspired by home design TV shows. The models also showcase a variety of design selections so buyers can see additional possibilities, such as hardwood flooring in bedrooms and ceramic tile all the way to the ceiling in baths for a more dramatic, elegant look. Leslie can help buyers explore, mix and match and select just the right finishes for their home.”
One of the decorated models features the Warrington design, which has two master suites, 2½ baths and a den. It is base-priced from $354,990. The model’s main entrance opens to a foyer that leads down a half-flight of stairs, which have been upgraded with wood railings, to the finished lower level. To show the flex space of the lower level, the model has been decorated as a fitness room with upgraded tile flooring. This level also includes a coat closet and access to the attached garage.
A half-flight of stairs up from the foyer is the main level. Just to the right of the staircase is a den/office, which is shown with French doors and a transom window. “This extra den space that can be closed off from the main living area is a key selling feature of this home,” said Benach. “Many buyers plan to use it as a home office with a sleeper sofa for guests.”
The remainder of the model’s main level has an open great room, kitchen and dining area, shown with a gas fireplace with wood mantel. The kitchen features a large island with seating, which is great for prepping and serving food, said Benach. The model displays a slate smudge-proof stainless-steel appliance package, as well as upgraded subway tile backsplash. A large balcony is off the kitchen, with plenty of space for a grill and seating.
Upstairs, the model showcases two master suites, both of which show upgraded vaulted ceilings and hardwood flooring. The primary master suite has an en suite bath with a double-bowl vanity and floor-to-ceiling ceramic tile in the shower, as well as two walk-in closets. “Many people like the dual master suites in terms of the home’s resale value and the potential for roommates,” said Benach.
The second model is the Coventry, which has three bedrooms, two full baths, two powder rooms and a base price of $362,990. Like the Warrington, this model opens to a foyer that leads down a half-flight of stairs to a finished lower level. This model shows the optional lower-level powder room, while the flex room is decorated as a home office.
On the main living level, the model showcases an expansive open-concept family room, dining room and kitchen area, plus a large balcony off the kitchen. Generous storage space is on display in the kitchen with an optional built-in buffet and large island, which comes standard. The great room is fitted with an optional boxed-bay window and modern gas fireplace with stone surround that spans up to the ceiling.
Upstairs is a master suite with vaulted ceiling, a large walk-in closet and an en suite bath with a double-bowl vanity and floor-to-ceiling ceramic tile in the shower. The second and third bedrooms show the expanded floor plan option, as well as coffered ceilings.
Lexington Pointe is close to the many amenities and conveniences of downtown Des Plaines such as the Des Plaines Public Library, a U.S. Post Office and a number of churches, coffee shops and restaurants. Active residents will be near a yoga studio and fitness center, as well as an aquatic center, forest preserves, campgrounds and numerous golf courses. Just a short drive from I-294 and I-90, Lexington Pointe is conveniently located for those commuting to the Loop or suburbs. The community also is in proximity to O’Hare International Airport.
About Lexington Homes
A premier name in Chicago real estate, Lexington Homes is one of the city’s most successful private builders. In the past four decades, Lexington Homes’ real estate development team has built more than 40,000 homes in Chicago and its surrounding suburbs, solidifying its reputation for excellence and innovation in homebuilding.



