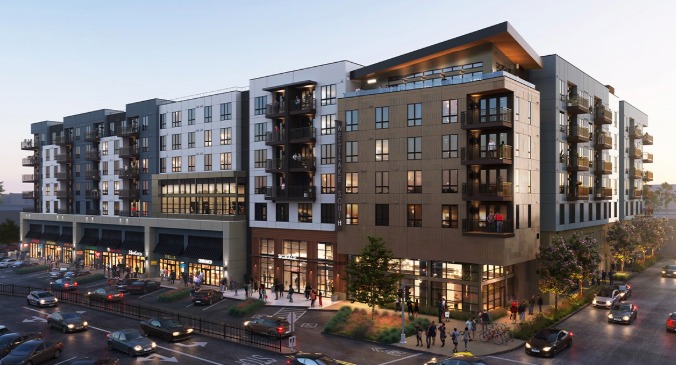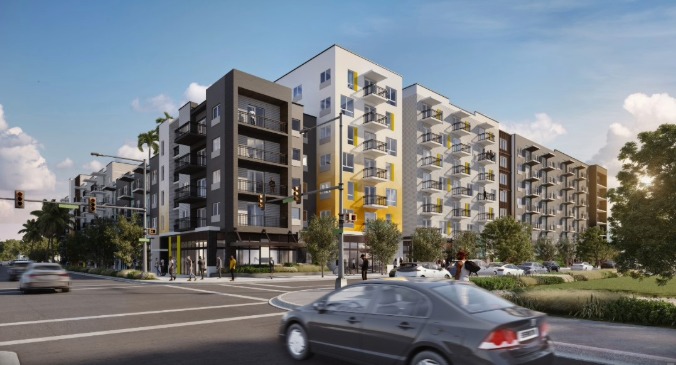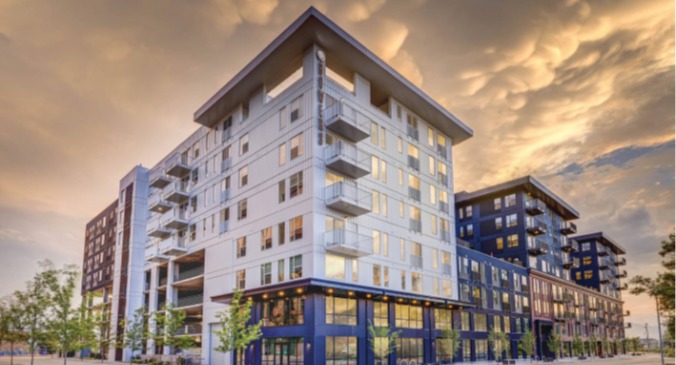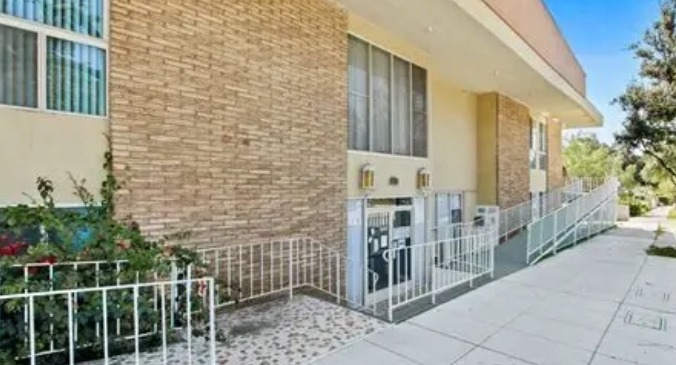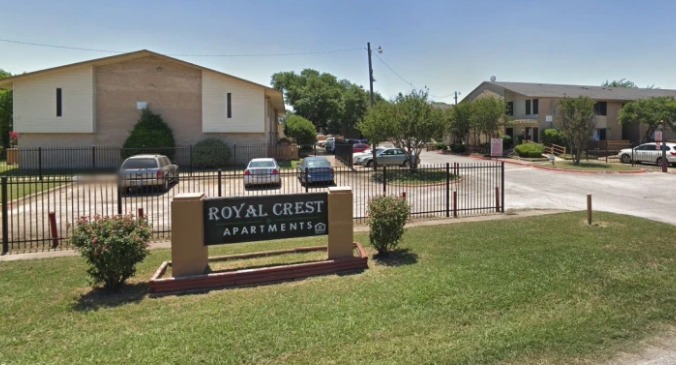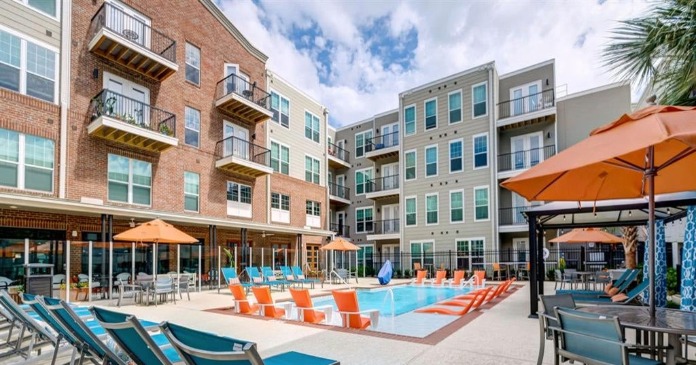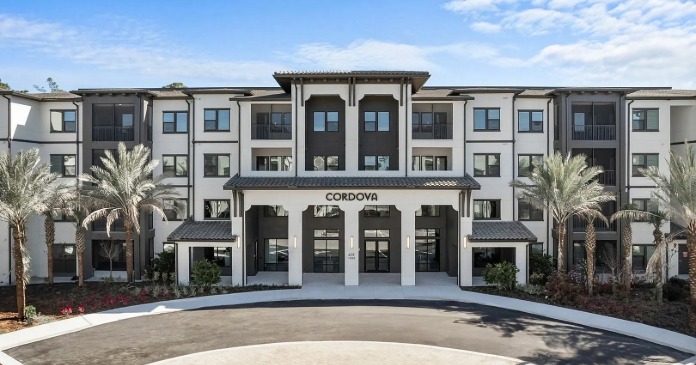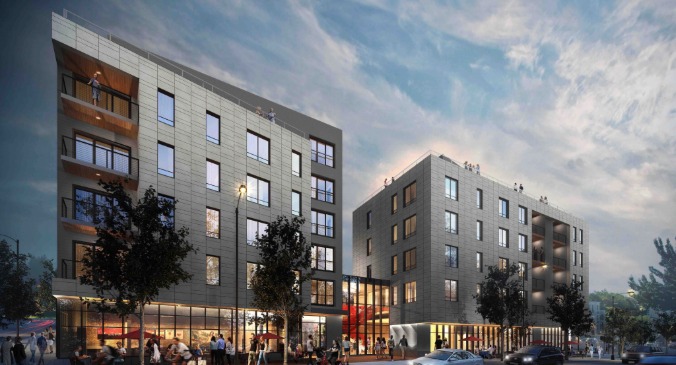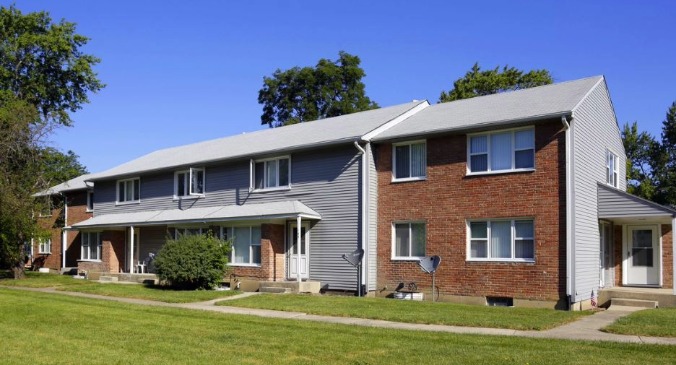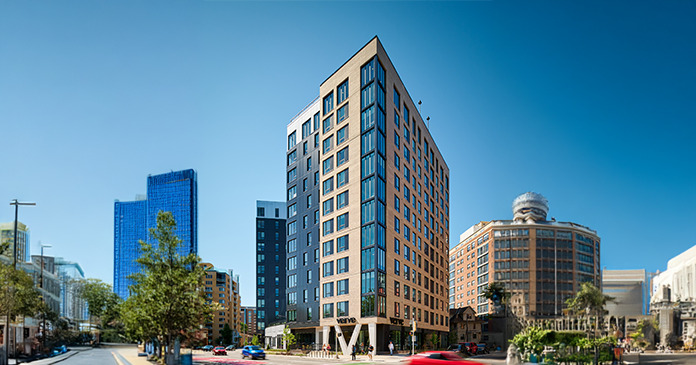
Subtext, a national student housing and multifamily real estate company, and Harrison Street, one of the leading investment management firms exclusively focused on alternative real assets with approximately $55 billion in assets under management, along with architecture firm ESG Architecture & Design, revealed the grand opening of VERVE Madison, a 12-story student housing community located just two blocks from the University of Wisconsin-Madison.
The development, at 506 W. Johnson Street, benefited from several development team partners local to Madison, Wisconsin, including Stevens Construction Corp., general contractor; JSD Professional Services, civil engineer; and Damon Farber, landscape architect. Harrison Street served as the lead investor for the development and Old National Bank acted as the lender.
Apartment features include high-speed internet, controlled access, and designer finishes such as modern black accents, energy efficient stainless-steel appliances, and quartz counters with tile backsplashes. Select premium units include features such as closet upgrades, signature lighting enhancements, and private patios with hot tubs.
“From the beginning, the design goal for VERVE Madison was to elevate the off-campus student living experience from previously built projects between the University and the capitol,” said Neil Reardon, Partner, ESG. “The goal was to enhance amenity offerings and to create a modern, yet sophisticated design aesthetic that brought a new perspective to student living in Madison.”
Just a few blocks from the edge of campus at the corner of Johnson and Bassett, the development made efficient use of the 0.67-acre site by creating a distinct V-shaped high-rise that is placed up against the streetscape. The base is grounded with sculptural corner columns and a glassy street-facing façade while the upper floor brings contrast through a contextual light-colored masonry and a contemporary dark metal panel form. The rooftop features a pool, hot tub, cabanas, nearly 360-degree views of Lake Mendota and Lake Monona, and over 6,500 square feet of intensive prairie-style green roof pollinator gardens. The building is Fitwel certified, which means the residents’ health and wellbeing are a high priority in the design and practices of the community. Other VERVE Madison amenities include a multi-purpose turf and game zone, a state-of-the-art fitness center with sauna, a second-floor terrace courtyard with outdoor grilling and fire pit lounging, as well as ample study areas crafted for concentration and collaboration. VERVE Madison is 100% leased and reached its pre-leasing goal for the 2024-2025 academic year early in the lease-up.
“The development, design, and construction phases came together seamlessly,” said Tim VanMatre, Founding Partner, Subtext. “Stevens Construction did a fantastic job mobilizing, managing a complicated site, and achieving milestones. This all paved the way for a highly successful leasing effort, thanks to our on-site management team’s expertise. The lease-up was not only swift but a remarkable success, highlighting the building’s exceptional quality and its strong appeal to the student community. It also underscores the management team’s deep understanding of the residents—how to engage them and create a truly unique experience. For me, that’s what matters: building a dynamic ‘live, learn, play’ community that sparks excitement and maintains its vibrancy for years to come.”
“The successful completion and full occupancy of VERVE Madison is a clear indication of the ongoing demand for high-quality student housing that enhances the on-campus experience,” said Ben Mohns, Head of Asset Management-North America at Harrison Street. “VERVE Madison was developed with both residents and the university in mind and serves as an extension of the vibrancy of the region, underscoring our commitment to delivering student housing assets that fit seamlessly with the community.”
The University of Wisconsin-Madison does not require freshman or sophomore students to live on campus, so walkability was key to the development. Not only is VERVE Madison 0.4 miles to the campus academic core, but the community is also walking distance to State Street’s boutique shops, restaurants, and nightlife. The project’s interior design is inspired by the location and the authenticity of Madison, as well as the spirit of the students.
“The design concept is, simply put, quintessentially Madison,” said Leisha McVicar, Director of Interiors, Subtext. “The artwork and custom graphics package is where we got the most creative, with numerous ties to the university and the city of Madison. They’re so subtle you probably wouldn’t notice if you weren’t a Badger yourself. Lucky for us, we had several certified Wisconsin Badgers on the team, and they were able to infuse little touches reflecting their traditions throughout… ‘Jump Around’ lyrics wrapping the mail room, red and white striped pants within the artwork, as well as a curation of vintage paraphernalia like song books, letterman patches, and surrealist football stadium portraits.”
Melissa Metzler, Director of Interior Design, ESG, added, “It’s about a new optimism, a new beginning, and also a nod to the importance of the past. We celebrate eclecticism and modernism, creating spaces that residents will feel connected to. Our design aims to be spirited and original, just like the students that live there.”



