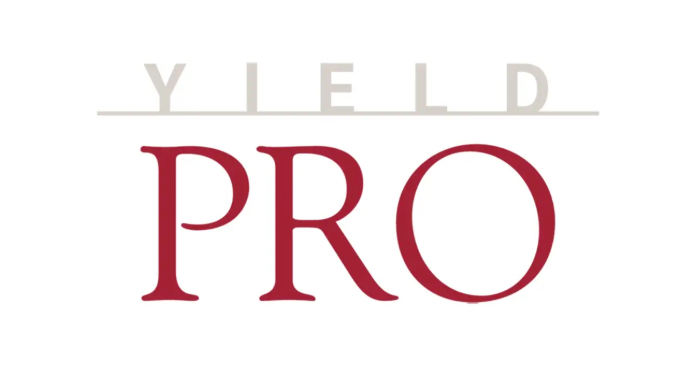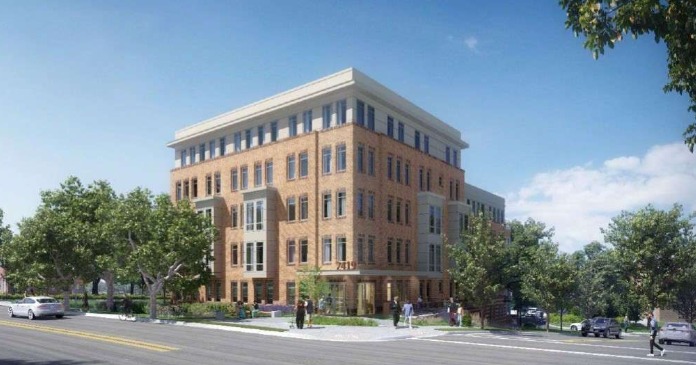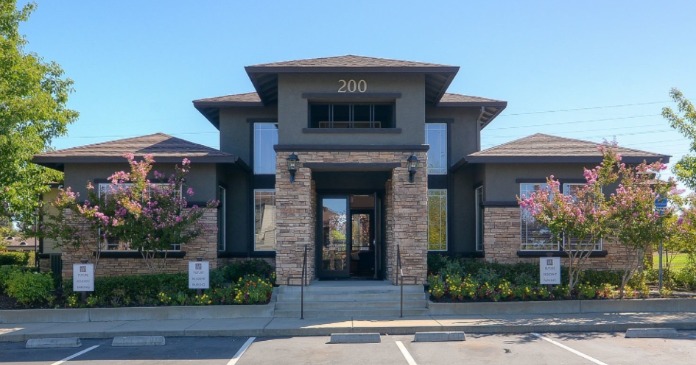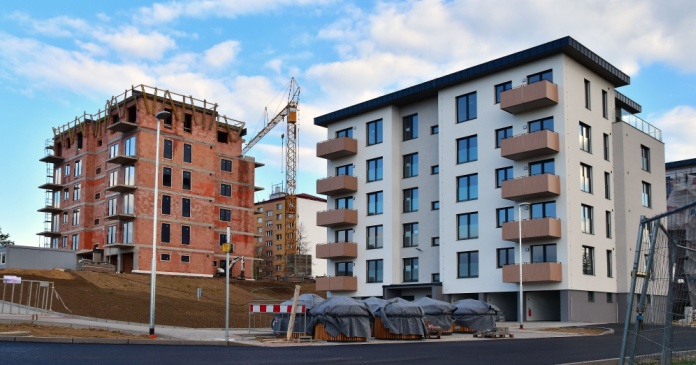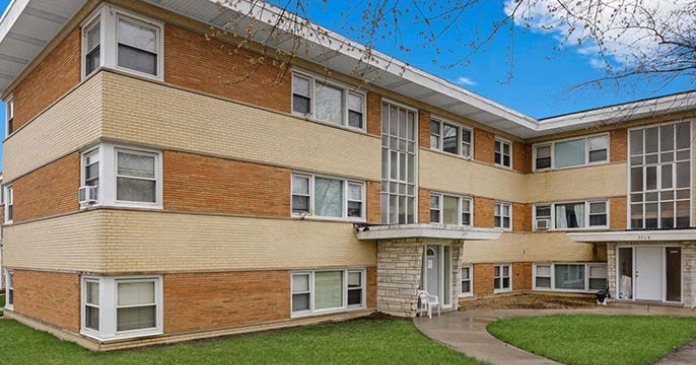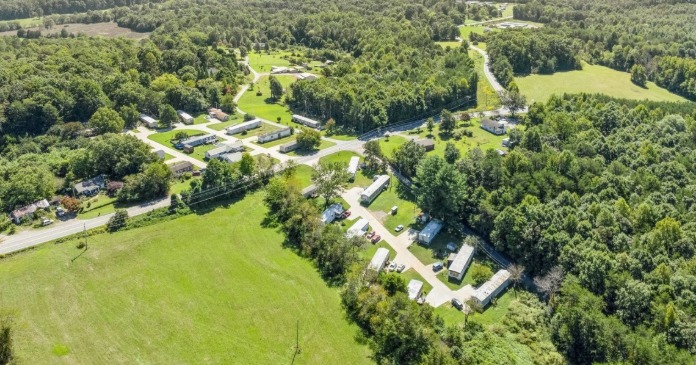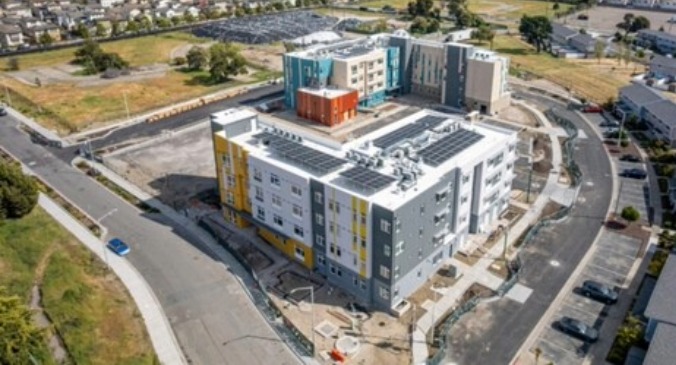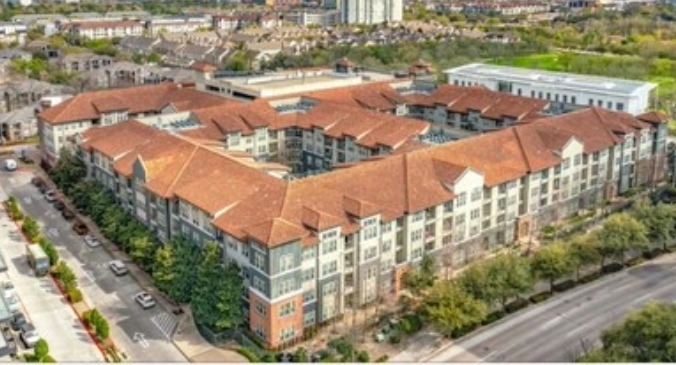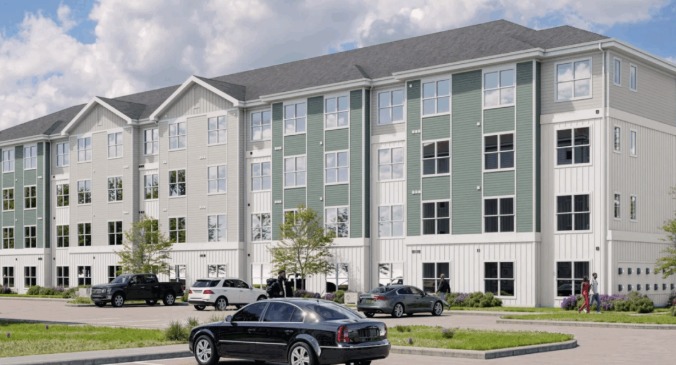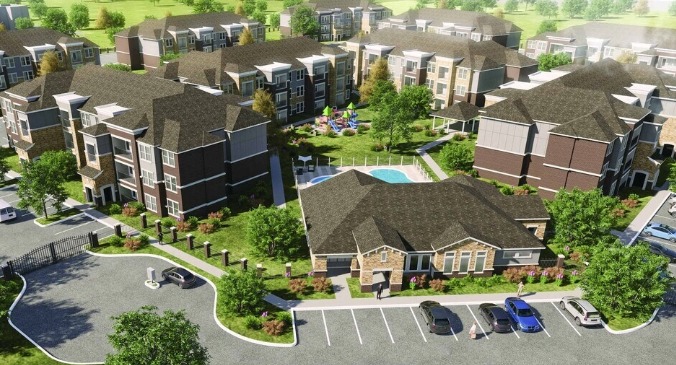Award-winning design integrates a development into its surrounding environment and even transcends it, making the property stand out in a captivating way. This year’s winner of NAHB’s Pillars Award for best multifamily community, Epicenter by SP Multifamily, LLC, a division of Security Properties, Inc., manages to do both and carry it off in a way that symbolizes the essence of its neighborhood’s character and the personality of its residents.
Set in the heart of Seattle’s artist center along Fremont Avenue known by locals as “the center of the universe,” Epicenter features an avant-garde six-story apartment building that integrates commissioned local art onto the building’s exterior and within its interior spaces. Outside the building’s exterior is intertwined with an eye-catching 65-foot tall stainless steel sculptured artwork by Fremont artist Mark Steven called Monsruang – Thai for jewelry from heaven. The innovative artwork stands as a landmark for the community and as a noncommercial signature for the Epicenter.
The artwork adorning the building is a delicate web of abstract forms of brushed steel. Each of the 21 figures, which extend to the building’s roof line, weighs 400 to 500 pounds. The huge sculpture isn’t the only art gracing the exterior of the building. Shortly before going to press, two eight-foot statues of mythological figures were installed, adding to the two statues already in place on the building’s north side. In total, developer SP Multifamily has committed more than $250,000 to commission artwork from local artists for Epicenter’s exterior.
Epicenter sits atop a ground floor grocery store, coffee shop, sushi restaurant, ice creamery and home furnishings boutique. Bumgardner Architects of Seattle designed “Epi” as the building is known locally, creating an urban, offbeat structure that despite being on an irregular, sloping site creates a visually commanding presence that matches the lively street life of the Fremont area.
Inside bright colors and a planetary theme create a very Fremont-style lobby. There is also an art railing decorating the space and a rocket time capsule will be installed at the end of the lobby. The interior of the building exhibits substantial architectural variety and there are 22 different unit floor plans providing residents a wide choice in customizing their unit. There is an unusual layout to the studios not commonly seen that integrates an alcove for the bed area. Reviewers have praised the apartment layouts as being a cut above the local industry standards. Some of the top-floor units have a quirky, houseboat look to them that fits in well with the overall unique scheme of the building and flavor of the neighborhood.
The successful integration of retail and residential elements earned SP Multifamily a second Pillars award for best mixed-use project. Based in Seattle, Security Properties, Inc. was founded in 1969 and is one of the nation’s largest owners of multifamily housing with more than 30,000 units in 42 states. It is also ranked 34th in the National Multi Housing Council’s ranking of the top 50 apartment managers for 2004.
The Pillars Awards, established in 1990, are considered the most prestigious national awards in the industry and are looked to by both the industry and the media as a showcase of innovation and future trends.
“The quality represented by this year’s Pillars Awards winners cannot be overstated,” said J. Ronald Terwilliger, CEO of Trammell Crow Residential and Chairman of NAHB’s Multifamily Leadership Board. “The days of the ‘boring box’ apartment building are over – they are history. Today’s apartment and condo communities are extraordinarily beautiful and innovative and these award winners, in particular, are setting a new standard.”
“These are not your father’s apartments and condominiums,” said Jerry Howard, Executive Vice President and CEO of NAHB. “This year’s Pillars program proves once again that today’s multifamily communities are better than ever and offer a wide variety of great lifestyle choices to residents.”
According to John Marasco, Director of Development for SP Multifamily, Epicenter’s lively artscape is coupled with sunny, intimate outdoor spaces marked by an umbrella of wide canopies providing shelter from rain and encouraging pedestrian activity. Colors, material variation and design elements are used to create the appearance of nine separate facades of the single building to give it breadth and presence. By lessening the impact of a single large building through an illusion of multiple facades, Epicenter is woven into the neighborhood’s existing small neighborhood architecture without dominating it or detracting from it.
To promote greater pedestrian activity, the whole half-block where Epicenter resides can be traversed without getting wet. A ring of wide canopies circles the site providing protection from sun and rain and giving the building’s frontal areas a cohesive look. All together there are three separate outdoor areas designed to invite people to gather and sit in an outdoors Parisian-style café ambiance.
Overcoming NIMBYISM
Fremont is a neighborhood resistant to change. According to Epicenter’s public relations representative Jean Muir of Muir Public Relations, Epicenter was proposed at the tail end of a lot of development in the area and was expecting negative reactions by the community. In fact, organized opposition in the neighborhood had sued every significant nearby development. That Epicenter would supplant the outdoor cinema that was a fixture at the location, along with the fact that the site had been home to the popular Fremont Sunday Market, raised fears that opposition to the development would derail it. Epicenter became the first major construction project in Fremont in ten years to not be litigated by the Community Council.
“We reached out to the various groups in the community and formed an advisory committee made up of representatives from the three major community organizations,” says Marasco. “These volunteers became members of the design team, making valuable contributions and becoming vested in the project. Ultimately, they sold the project to their constituents and litigation was avoided.”
SP Multifamily’s program of inclusion and its sensitivity to the interests and concerns of neighborhood residents and organizations played a key role in winning acceptance for the building’s development. By being proactive and involving the community in the early stages of the project, costly and protracted litigation was avoided.
The participation of the advisory board in the design of Epicenter is evident in the building’s eclectic image and unusual features. In other areas of the city, the building would attract attention to itself, but here in Fremont it is a natural extension of the artistic personality of the neighborhood and its residents.
Measuring success
There are numerous ways to measure the success of any multifamily development: lease-up percentages, rental rates, ROI, and community acceptance. All in all, the project has been an extraordinary success. Lease-up exceeded expectations, in spite of a renters market with high vacancies and low interest rates luring renters to home-ownership. Marasco says that all ground related retail leased prior to Epicenter’s completion. The attraction of a large 23,000 square-foot grocery store as anchor tenant helped accelerate lease-up of the other retail spaces while adding complexity to the construction of five floors of housing above the retail space.
Epicenter’s 130 units leased-up within six months and now enjoys a 97 percent occupancy rate. The apartment building opened for first occupancy a year ago. The average monthly residential rent is $1,400 and the range runs from market rate to luxury. Retail space encompasses 30,000 square feet and has been fully leased.
In another measure of success, Epicenter is a working model of pragmatic urban development that reduces reliance on cars and encourages pedestrian activity and community interaction. The presence of the building and related retail lends stability to the neighborhood. By being a center of activity throughout the day and evening, this nexus of residential and retail space has made the neighborhood safer and more secure.
From an environmental standpoint, reducing the necessity for automobiles and providing close access to groceries, restaurants, and coffee shops produces a community more self-reliant and less consumptive of energy resources. The design for Epicenter also integrated a green roof in keeping with the community’s support for environmental issues.
Would Epicenter and its quirky design work any place else? It’s hard to say. So much of the character of the Fremont neighborhood colors the building and its design that the two are inseparable. What is important is that the concept works. Creating a very site-specific property that strives to be inclusive rather than impose its will on the community makes sense as a development approach and as a well thought out community relations program. Recognizing that certain places have an intrinsic hold on our consciousness—Greenwich Village in Manhattan, San Francisco’s wharf area or Atlanta’s Buckhead—is critical in maintaining the sense of place and identity that residents want and need.
Epicenter has achieved the ideal goal of any multifamily or mixed-use community, it is both successful financially and it has become a neighborhood landmark winning the affection and support of those around it.


