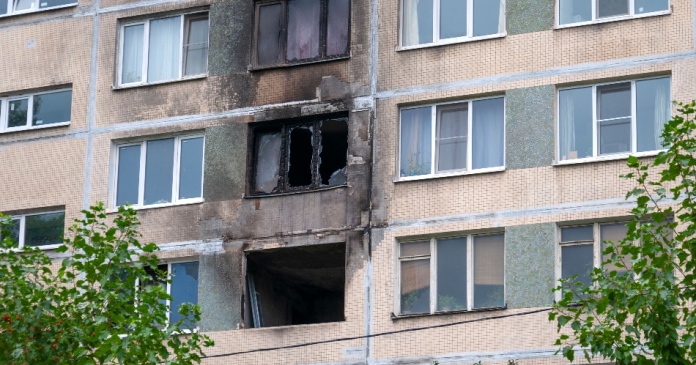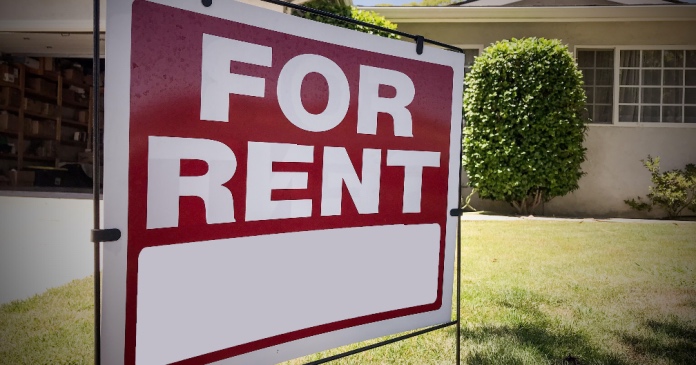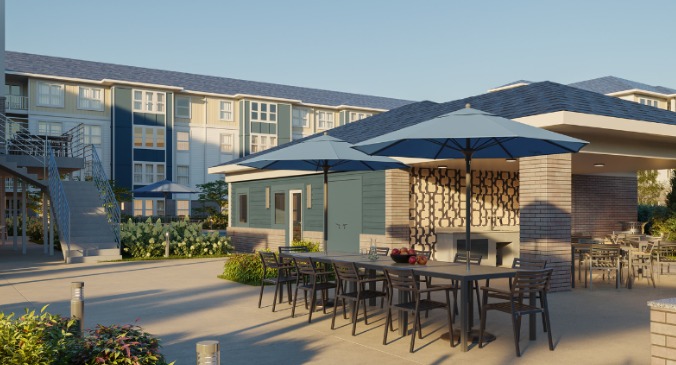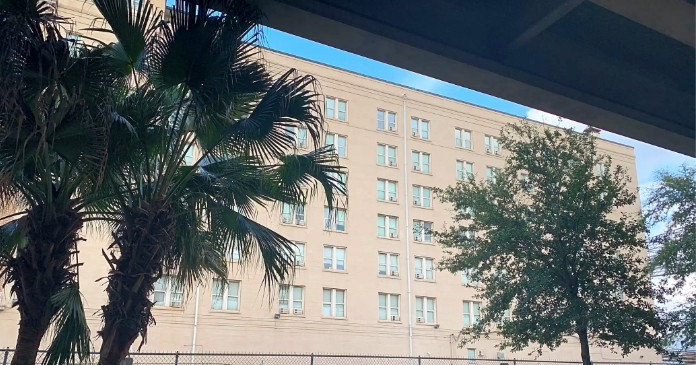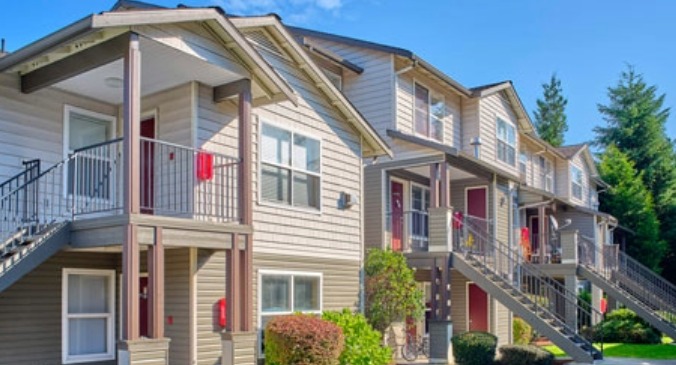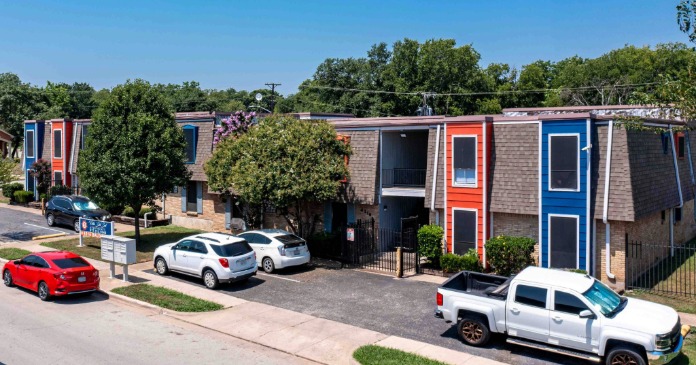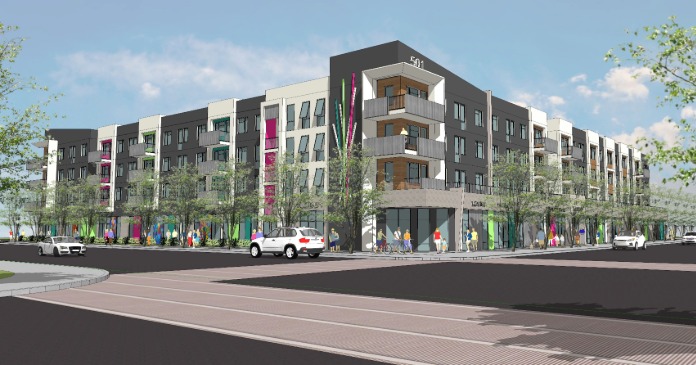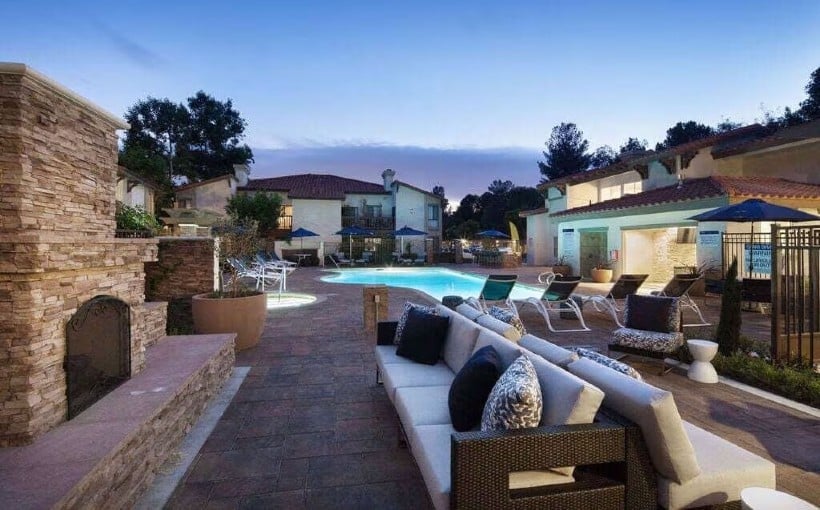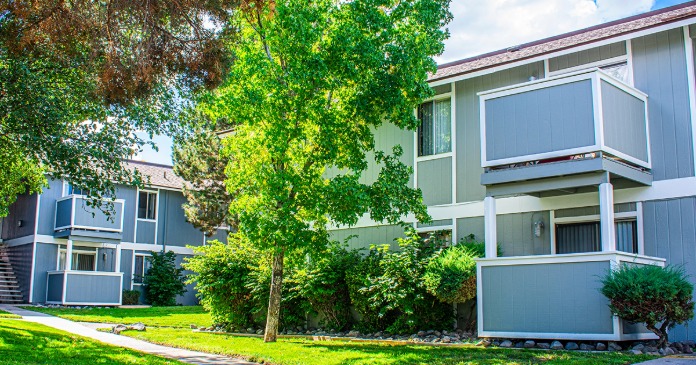It’s most uncommon for a project to gain an immediate clear majority of Pillars of the Industry judges’ votes. Usually, winners are lined up and the judges pick their favorites, in this case the most outstanding of the 20 winners in the competition’s multifamily builder categories. If there’s no clear majority, voteless projects are removed from the line-up and another round of balloting takes place, continuing until there is a clear winner, explained Ann Marie Moriarty, director of industry relations and communications for National Association of Homebuilders (NAHB) Multifamily, which has presented the awards at an annual gala for the past 16 years.
University Commons
Like last year’s best-of-the-best winner, The Setai Resort and Condominiums in Miami Beach, University Commons is a for-sale community, but the two differ vastly in price point. The Setai’s condos bear sales tags ranging from $799,000 to $7.9 million. Units in the Chicago condo community, submitted to the competition by Pappageorge/Haymes Ltd., the architectural firm that designed it, sell for around $300,000, making them affordable to a much less affluent buyer.
And, while the Setai towers 40 stories above the beach, the conversion of the six 800-foot-long warehouses, where fresh produce was stored for Chicago’s South Water Market for more than 70 years, into a residential community was designed almost like a high-rise on its side, Anthony Fasolo, project architect, and Jeff Renterghem, senior associate with Pappageorge/Haymes Ltd., told MHP recently.
The complexity of infrastructure required to turn the original three- story buildings, now topped with a fourth, into condos proved to be one of the most challenging aspects of the project. “Basically, there are two bedroom units on top of one bedroom units, resulting in misaligned bathrooms that create a lot of offsets for the plumbing work,” Fasolo explained.
“These are loft buildings and every floor plan is different, so it’s very complex the way the systems work,” Renterghem said of the reuse project other developers who looked at buying the land wouldn’t consider, favoring demolition and new construction. “We have a client in Chicago-based developer The Enterprise Companies, who really saw the vision of what could be done by turning them into condos. It’s a great way to responsibly use this land and it’s one of those great projects that you know is going to be good when it walks in the door,” he said.
The linear nature of the buildings, whose intricately carved terra- cotta facades, enormous floor-to-ceiling windows and gigantic column bays all were carefully preserved, presented a challenge to the architects–desire to design a feeling of community into the project. “When you have a linear building like this, it’s unique in the way it creates a neighborhood and, at the same time, it’s unique in the way that you move through it down common corridors, and the way spaces are linked. The buildings are so long that each one actually has two lobbies at two points of entry,” he said.
Landscaped courtyards and rooftop gardens on the common decks, created by stepping the fourth-floor addition back from the edge of the building to preserve the structures– historic look, provide spaces where residents can gather. Triangular balconies are integrated into an open grid that mimics the warehouse canopy that once shaded dock workers and produce, and the loading docks have been converted to private outdoor terraces.
Skillful adaptation of the buildings’ original structural components, combined with design efficiency, helped create an affordable community accessible to buyers typically overlooked in the marketplace. Those buyers also are expected to benefit from savings made possible by participation in the Illinois Tax Assessment Freeze Program, which applies to buildings throughout the state that are certified as historic structures through the Landmarks Preservation Council of Illinois.
The first residents moved into Building Two a couple of years ago, followed by Buildings One and Three, all of which were granted landmark status upon completion. Once their certification as historic structures is finalized, the Cook County Assessor’s office freezes the value of the University Commons buildings in their undeveloped state for eight years, promising potential savings of up to $6,000 a year for the initial unit owners. The owners in the first two buildings likely have already received their bills and seen in dollars and cents the benefit of the program that is offered at no other loft development in the city.
“It was the right project at the right time, so it was able to take care of buyers in the city who normally wouldn’t be able to get into a project like this. Because of the tax freeze, sales were very strong and demand was significant,” Renterghem said of the community that is situated adjacent to the University of Illinois’ Chicago campus and about a block from the restaurants and shops on Halsted Street.
“This was always a very vibrant neighborhood and a strong economic driver with all the wholesale fruit and vegetable business. It was also a pretty rough neighborhood. If you were around when business wasn’t open, it was maybe a place you wouldn’t want to be. That isn’t the case anymore. Now it’s a very popular place to be,” he said.
Sky55
The 411-unit Sky55, also a Windy City community, is part of a much larger urban infill project that is being built by a partnership of national developer Forest City and Chicago-based Fogelson Properties. The 40-story luxury community that won the Pillar’s title of Best High-Rise Apartment last spring is the first for-rent product in the $3 billion Central Station infill development rising along Lake Michigan’s shoreline in the center of the famed Museum Campus in Chicago’s South Loop neighborhood.
The team plans to develop a total of 7,000 residential units and associated neighborhood retail on the 80-acre site. Sky55, where 80 percent of the units are market rate and 20 percent are affordable to renters earning no more than 50 percent of area median income (AMI), is part of a two-community complex. The combination of Sky55 and 1251 S. Michigan, which houses 91 apartments that are affordable to seniors 62 years old and older who earn no more than 60 percent of AMI, resulted in some unexpected challenges for the leasing agents.
While the overall development’s lease-up rate peaked at an astonishing 40-units a month during the heavy leasing season in 2006, the senior building proved particularly challenging due to the combination of age requirement, affordable income requirements and the standard credit requirements that made it difficult to qualify for renter eligibility. Another obstacle to the senior building’s lease-up was something the developer didn’t anticipate. The two buildings were competing with each other.
In numerous cases, the older renters who met the senior affordable resident selection criteria were being siphoned off by the Sky55 affordable program–good for the development, challenging for 1251.Both challenges were overcome by beefing up overall affordable traffic through an increase in the building’s banner presence, executing a successful Chicago Transit bus campaign and by optimizing newspaper advertisement and Internet presence through Web sites featuring senior apartment listings.
Uptown Square
The recently renovated 347-unit, mixed-income Uptown Square in Memphis may not be a palace, but the King of Rock -n- Roll once lived there. From September 1949 to January 1953, Elvis Presley’s family paid just $35 a month for a two-bedroom apartment in the 443-unit
public housing community, then known as Lauderdale Courts, that this year took home the award for the best repositioning of a multifamily asset.
The 689-sq. ft., two-bedroom apartment where the Presley family lived has undergone its own unique, research-based renovation. Furnished in 1950s style, the Elvis Suite is available on a daily basis for $250 a night. Residents-for-a-day can sit in the kitchen where Elvis’ mother once cooked, look out the window where the rock -n- roll legend sat strumming his guitar and sleep in the room where Elvis once slept.
The music icon also is said to have practiced his guitar in the basement laundry room of the community that has been transformed into a combination of public housing, affordable and market rate apartments by The Uptown Partnership, a partnership of downtown developers Jack Belz and Henry Turley that worked with the Memphis Housing Authority in public/private partnership. The $36 million renovation, designed by architectural firms Looney Ricks Kiss and Self Tucker, is the first phase of a $193 million redevelopment plan to revitalize a deteriorated urban neighborhood on the northern edge of Downtown Memphis.
Listed on the National Register of Historic Places, the community that was built in 1938, was one of the first housing developments constructed under the auspices of the Roosevelt Works Progress Administration (WPA). By 1999, the property was 50 percent vacant and in deplorable condition. The repositioned asset, where public housing, affordable and market rate units are blended together throughout the community, now is 95 percent occupied.
To comply with the requirements for historic tax credits, the project was designed to retain its architectural integrity, while adding several new streets within formerly neglected courtyards to enhance the community’s accessibility to the downtown area. Exterior walls, original steel staircases and concrete beams were left intact, while interiors, with the exception of the Elvis Suite, were updated with modern finishes.
Burbank Senior Artists Colony
Like Uptown Square, the nominee that won the award for the best clubhouse at a multifamily community boasts ties with the entertainment industry, but, unlike the Memphis community, the 141- unit Burbank Senior Artists Colony’s professional actors, musicians and writers live there today.
Developed by Meta Housing Corporation, the first-of-its-kind community located in the heart of the Burbank, Calif., provides retirees a place to foster or discover their inner creativity through programs offered by More Than Shelter For Seniors (MTSFS). Century Housing, MTSFS’ parent company, partially financed development of the community that targets Southern California’s growing demographic of retired artists, musicians and entertainment industry professionals and seniors who are pursuing one of the arts as a hobby, or would like to do so.
The colony, where 30 percent of the units are reserved for seniors who earn 50 percent or less of area median income, includes art studios, film and tape editing and performance facilities where members of the community’s theater group, independent film company and fine arts collective and other artistic residents can create and display their work.
Meta Housing thinks about programs before designing a place to facilitate them, explained Nancy Morris, director of corporate marketing for the community’s developer. “We have a group of seasoned professionals teaching the other residents, one of whom wrote her first screen play there,” Morris said, referring to the script for the film “Bandida” that was written by Suzanne Knode, 63, and stars 86-year-old colony resident Connie Nichols, former hair stylist to stars like Olivia de Havilland, Ethel Merman, Doris Day and Natalie Wood. The comedy about an older woman, who robs a convenience store, was produced in the colony’s digital video film making lab and editing bay.
Soon, a resident-run internal cable TV station will make it possible for the entire colony to enjoy that film and other works in their own apartments. A 60-seat theater and screening room offer the opportunity for group viewing. Art galleries and outdoor performance areas also provide resident artists and performers with places to display their talents.
Jefferson at Congressional Village
Jefferson at Congressional Village, which was honored as the contest’s best garden-style apartment community of four-stories or less, is part of the revitalization of a run-down retail center in Rockville, Md., where JPI built 403 apartments on seven acres of the 13-acre makeover of a once-sprawling collection of stores surrounded by a sea of asphalt, turning it into a mixed-use community. “Our challenge was to weave into a commercial area of Rockville, Md., a luxury mixed-use community that could take advantage of the proximity to transit and neighborhood amenities. I believe our team successfully accomplished that,” said Greg Lamb, executive VP and regional managing partner of JPI’s Mid-Atlantic office.
The site required extensive environmental cleanup because of groundwater contamination believed to have been caused by a former dry cleaning establishment. The project penciled out thanks to a five-year Brownfields Tax Abatement provided by the state. Congressional
Village is the first project to receive such a tax abatement through Maryland’s recently adopted program. That tax relief had a positive impact on the community’s 2006 NOI.
A complicated phasing plan was required to accommodate the delivery of residential units wrapped around a pre-cast parking deck and the redevelopment of the adjacent retail component by the land owner, Cohen Companies. Because the land owner preferred not to sell any part of the 13-acre site that once was owned by developer Arthur C. Hyde, who turned it into the a small private airport 79 years ago, Cohen granted JPI an 80-year lease.
The community that targets young professionals and empty nesters in search of an urban lifestyle also is an example of the smart-growth trend, accessible by a pedestrian-oriented thoroughfare to a Metro station a few blocks away and close to local employment centers and the Bethesda entertainment district.
Congressional Village was completed in February 2006 and was 94 percent occupied when JPI sold it last September to Stellar Advisors.
Shade Apartments at Desert Ridge
Although the 342-unit Shade Apartments at Desert Ridge rose on one of those hard-to-find, never-developed, infill greenfield sites in Phoenix, locally-based developer Geneva Holdings still had environmental issues to consider–the harsh desert environment and unforgiving sun that fosters it.
Thomas P. Cox Architects (TCA), master planner for and designer of the community that won the judges’ recognition as best non-garden rental apartment community of five stories or less, made a friend of the sun by orienting the community’s buildings to take advantage of its energy-production potential and light, while shading the east and west sides from its direct rays. Generous north-facing windows flood the common space with sunshine and south-facing walls are inclined to provide an opportunity for installation of photo-voltaic panels in the future.
“We designed a community that is very sensitive to the desert environment. We also looked at 1920s and 1930s California-style buildings as far as the color, form, massing and repetitive elements go, which I would describe as fun, playful and geometric,” TCA Principal Daniel P. Gehman said, explaining the “desert deco” style that defines the community.
Instead of the breezeway-styled multifamily community that is so common in the desert, TCA designed dwellings that combine stacked flats with tuck-under parking that gives each unit an identifiable front door, a popular amenity in the luxury apartment space. In order to incorporate a pedestrian element into the design, Gehman said, “the layout was developed around a circulation spine of walk-able streets, with a minimum of garage doors facing the semi-public access routes,” he said.
And the quarter-mile-long site is traversed by a pedestrian path through the contemporary enclave of three-story walk-up flats and townhomes and one four-story elevator building, connecting, by way of a central recreation area, to an adjacent commercial center that offers a blend of neighborhood retail.




