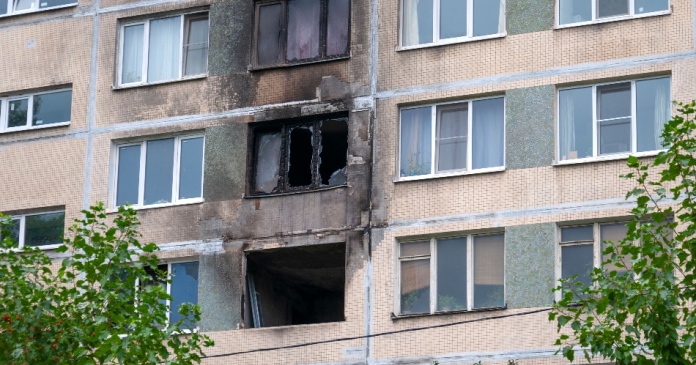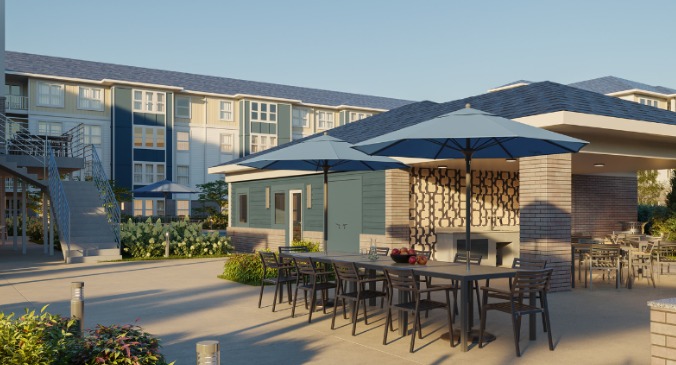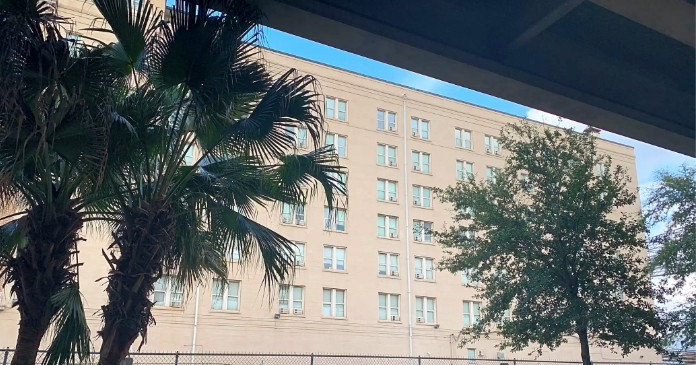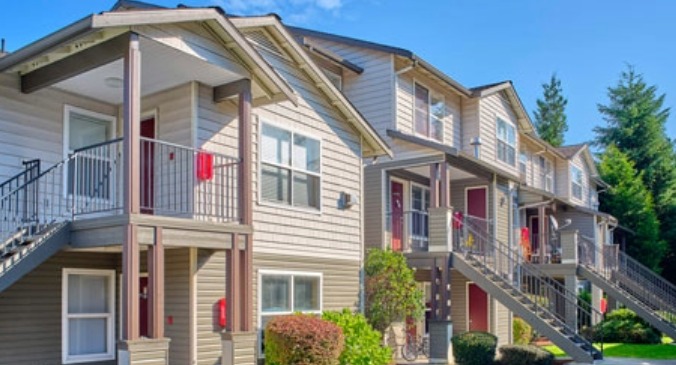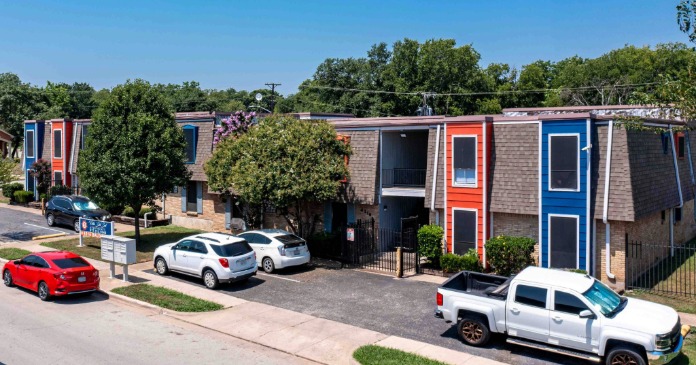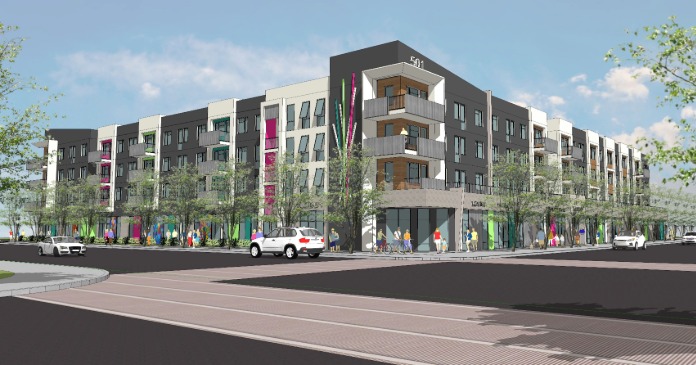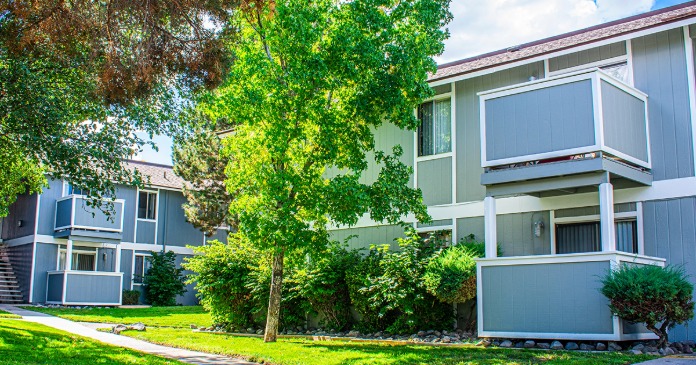“Owners and developers are conditioned to think of development sites as flat surfaces and development lots are instinctively viewed as the two-dimensional surfaces of land visually representing a potential development parcel. Once a parcel is developed, or designated for development, it’s natural to think of that parcel as being unavailable for further development, unless the existing improvements are to be demolished,” said R. Kymn Harp, an attorney with the Real Estate Practice Group of Arnstein & Lehr LLP in Chicago.
“Classic examples of this are single-story commercial buildings, multi-deck parking garages or mid-rise buildings in a downtown development area, railroad tracks or spurs cutting across valuable urban land and, in some cases, roadways and alleys. Each of these situations represents under utilization of valuable real estate. Finding a way to develop the air above these existing or planned improvements maximizes the economic utility of the parcels and can be like creating money from thin air,” he said.
Air rights are part of the bundle of rights constituting fee simple title to real estate, and the term generally refers to the right of the owner of a fee simple parcel to use the space above the land. And, this bundle of rights may also be unbundled to facilitate the transfer or sale of air rights, which Harp explained is not materially different from subdividing and transferring a lot pictured in only two dimensions.
“Instead of subdividing and selling off a piece of a ground parcel, the transfer of air rights subdivides and transfers a parcel based upon its vertical elevation. By dividing a development parcel vertically, it is often possible to stack uses in a mixed-use development owned by more than one owner or developer,” said Harp.
Big Apple air
Municipalities limit the density of buildings by restricting the number of square feet that can be built relative to each square foot of land. This is known as floor-to-area-ratio, or FAR. If a zoning district permits an FAR of 12, that means 12 square feet of building floor space can be constructed for each square foot of land within the development parcel. Unless there are specific bulk restrictions, a developer could, for instance, develop a parcel with an FAR of 12 by building a 12-story building covering the entire parcel, or a 24- story building covering only half the parcel. This flexibility is an important part of what makes air rights development valuable.
“In New York City, air rights have been a big part of development for some time, but can generally only be transferred to an adjacent parcel,” said Samuel Lindenbaum, a land-use and zoning attorney with Kramer Levin, adding that one of the few exceptions to that rule is in cases where the city seeks to preserve a historic building. The air rights from those structures may be transferred to nearby locations by special permit and the preserved building’s owner is compensated for the potential profits lost by not being able to demolish the structure and build a new, larger one.
“When two lots are joined to become a single zoning lot they are treated as one parcel and all the bulk and use regulations are applicable to the entire new enlarged zoning lot,” he said, referring to New York’s New Amended Zoning Regulation, which was adopted 46 years ago.
“Before that, going back to the 1950s, there was a concept of air rights that was done by easement agreement, but there was nothing called a zoning lot or any concept of merging lots to facilitate air rights transfers,” said Lindenbaum. He describes those earlier transactions as agreements between two neighboring property owners relating to lot coverage.
“And, prior to 1961, there was no floor area or height limitations,” he said, noting that the Empire State building got built because the only limitation in NYC prior to 1961 was that you could not occupy more than 25 percent of the zoning lot. Another example is 666 5th Avenue–built by Tishman Realty & Construction in 1957 and formally called the Tishman Building, which increased its tower coverage by agreement with an adjoining property owner.
“So, if you had a 20,000-foot lot, you could have a 5,000-ft. tower floor, and, if you could induce your neighbor to sell me his lot coverage rights above a certain height, and he had a 10,000-ft. lot, I could increase my floor by 2,500 sq. ft. to a 7,500-sq. ft. floor,” said Lindenbaum, who helped negotiate air rights agreements for the 90-story Trump World Tower, the 68-story Trump Tower and Trump’s Riverside South development, called Trump Place.
Cities like Los Angeles, Seattle and Detroit also are recognizing that the sale of air rights can provide much needed revenue for public needs and improvements. Los Angeles recently adopted an update to the TFAR (transfer of floor area ratio) ordinance, which has been in place there since the 1980s, that allows the city to sell nine million square feet of unused air rights from the Convention Center downtown. Developers purchasing those air rights will be able to expand the scope of their projects beyond the 6:1 FAR limit that the current zoning law in the Downtown area allows.
With plans to sell the air rights for around $20 per sq. ft., the city could generate $200 million–money that could be used to create much needed affordable, high-density housing, new public green spaces and infrastructure that will facilitate smart growth within the Downtown area.
Now you can live above the mall
The Morgan Group (MGI) is taking on its first air rights development in Kirkland, Wash., where the Houston-based developer plans to build a total of 282 luxury apartments above newly constructed ground-floor retail as part of the redevelopment of the Totem Lake Mall. Developers Diversified Realty Corp. (DDR) purchased the 30-year old mall in January 2004 from CalPERS.
Scheduled to break ground in Q1 2008, the project represents a number of other firsts for MGI, including the company’s first project in the state of Washington and first joint venture with DDR.
MGI also will act as general contractor and build the retail shell. DDR will then finish out the retail space. Because the existing retail at the mall’s center is wood frame construction and will not support the weight of the apartments, DDR will demolish the retail component, rework traffic patterns in the parking lots and add a new boulevard street through the site. The new retail and apartments will be located on the north and south sides of the boulevard.
“Once DDR gives us their architectural plans, we’ll rebuild the retail space, which will be the 20-foot podium deck that will support the four stories of stick-built residential,” said MGI Executive VP and Partner Louis Kuntz. On the eastern side of the mall, MGI will build two parking garages to be shared by residential and commercial tenants.
Developing mixed-use and podium-style projects is a MGI specialty. “We have a project in Los Angeles where we are building 362 residential units over an 8,100-sq. ft. Morton’s Steak House. It’s basically the same concept as Totem Lake, with the exception that we own the land fee simple,” Kuntz said, referring to the 362-unit Triana at Warner Center. “The only thing we will own in fee simple at Totem Lake will be the parking garages,” he added.
According to Kuntz, the Totem Lake land cost, or air rights cost, is a combination of direct construction costs for the retail space, plus a per-unit air rights cost. “Essentially, the air rights cost per unit is the same as the current market price for fee simple land in the Seattle market,” he said.
“The air rights development in Totem Lake is just a variation on a condo map in states like California, where you measure units to the center of the wall and mark off individual cubes. So we’re really taking that concept and saying we don’t need the land as long as we can build above it, because in theory, the land starts for us 20 feet in the air,” said Kuntz.
MGI expects construction to take between 24 and 30 months and, if the fire department permits creation of sectioned fire exiting, MGI would like to deliver the apartments in several phases. If job growth continues at its current pace, Kuntz thinks there will be an apartment shortage in the market when first units come online.
According to research from debt and equity lender Red Capital Group, jobs in the Seattle metropolitan area grew 3.4 percent in 2006, and are forecasted to increase 2.7 percent this year and another 2.2 percent in 2008. Boeing and Microsoft both provide area employment.
The Totem Lake unit mix targets young professionals and will consist of studios and one- and two-bedroom units averaging approximately 850 sq. ft. Rents are underwritten at $2 per sq. ft. Current plans include construction of a bridge that will connect the health club located on the podium deck (or retail roof) level of the south side building to a pub-like game room on the north side. Washington-based Weber Thompson Architects has designed a large garden deck in the center of the two properties that will sit over the retail, creating the kind of gathering spaces that members of the Y Generation find appealing. Units will have balconies on the perimeter.
Motor City looks up
An upscale condo project by the Roxbury Group likely will be the first air rights development in Downtown Detroit. The Roxbury Group, which was founded in 2004 to pursue developments in Detroit’s CBD, is buying the air above a city-owned parking garage to build an 80-unit condo development called Griswold Capital Park.
The parking garage broke ground this spring on the site of a former office building adjacent to the 33-story historic Westin Book Cadillac hotel. When the parking deck is completed at year-end, the Roxbury Group will spend the next 18 months building six and a half stories of luxury condos on top. Roxbury will lease or buy 120 of the 528 spaces of the parking deck, which is being built to solve the Book Cadillac Hotel’s parking problems.
The Griswold will be the latest piece in the revival of Downtown Detroit. While developers of the Westin Book Cadillac and the Pick- Fort Shelby hotels previously donated air rights in return for tax credits, promising never to build atop the structures, Roxbury is the first to see the value in the unused space above parking.
Plans for the deck already were underway when the Roxbury Group approached Detroit’s Downtown Development Authority (DDA) with the idea of building on top of the structure.
“It was our idea and, because there are certain incremental costs associated with building a deck that will support condos, we’ve agreed to pay the costs to augment that structure–about $750,000. And that’s what we are paying for the air rights. From our pro forma, it looks like how much we are paying for the land, but it’s really what we are paying for a foundation,” said Jim Van Dyke, Roxbury Group VP of Development.
Van Dyke thinks the project is changing the way the city looks at development. Other parking garages created in recent years were built without the reinforcement to support future development on top of them. Now, in addition to a move toward mixed-use, the city is encouraging the development of garages with foundations strong enough to accommodate future development of structures on top.
Roxbury Group’s condo project also is answering pent-up demand for luxury housing in the city’s core. Detroit’s CBD, located within a loop of freeways on its north, west and east sides and the Detroit River on the south, historically has been commercial, but that is changing. A number of residential projects have been built right outside the loop and more are on the way, converting the area to mixed-use.
A 2002 study of Detroit settlement patterns by Zimmerman Volk Associates, Inc., revealed that the CBD could easily absorb 300 units of housing each year from 2000 to 2005. During that period of time, 353 mostly rental units were delivered there. Because most utilized historic tax credits, they likely will be sold as condos after the five-year rental requirement for tax credits is met.
Including the Griswold’s 80 units and the 67 condos that were added on the top floors of the Westin Book Cadillac, a total of around 208 for-sale housing units are either under construction or in the planning stages Downtown. And they are being received enthusiastically by young professionals and empty nesters. All but four units at the Book Cadillac project have sold at prices ranging from $279,000 to $1.5 million.
Buyers already reserved half of the Griswold’s units and Roxbury expects to begin accepting five percent at-risk down payments on purchase agreements this month. Condos price points start at $235,000 for ones that range from 800 to 1,100 sq. ft. to around $800,000 for the nine 3,000 sq. ft. two-story penthouse units. Both the Book Cadillac and the Griswold will begin delivering units in fall 2008.
Kramer Design Group designed the Griswold to complement the historic architecture of the Westin Book Cadillac. Each unit has its own private terrace. “One of the advantages to new construction as opposed to historic rehab is that you can offer that outdoor amenity to each resident,” said Van Dyke. Eight units on the 11th floor right above the parking deck will boast walk-out terraces of around 245 sq. ft. “Because our project steps back from the deck’s facade, it creates these walk-out deck opportunities on the lowest condo level. So the floor that would typically be the least attractive, is now the most attractive,” he said.
Roxbury sees the Griswold-Capital Park as just the beginning of the company’s multifamily ventures. “We see a long future in Downtown Detroit and are very interested in pursuing other developments that use air rights,” said Van Dyke.




