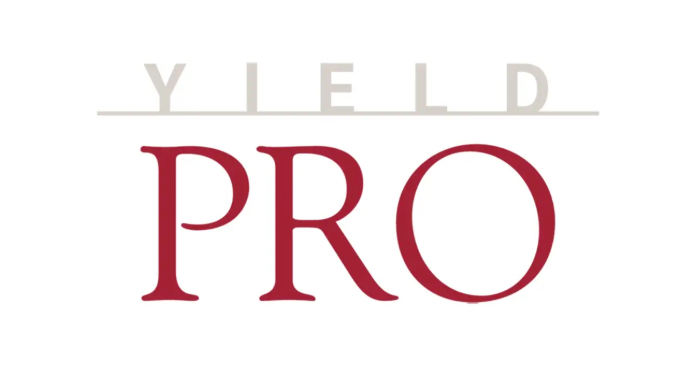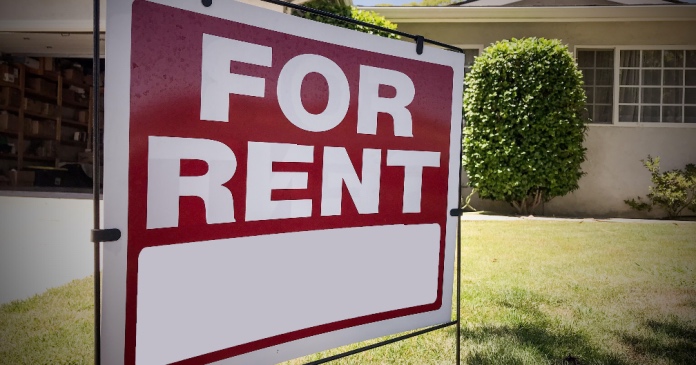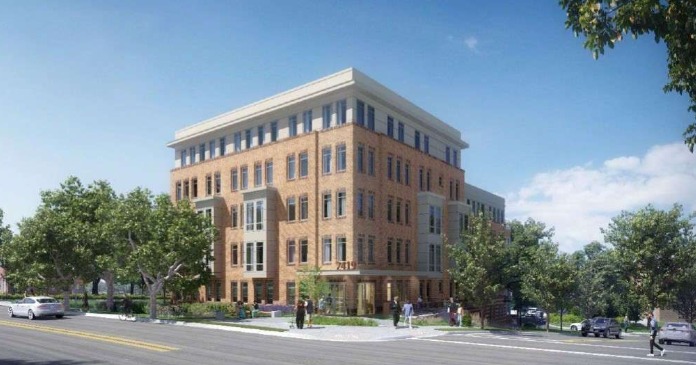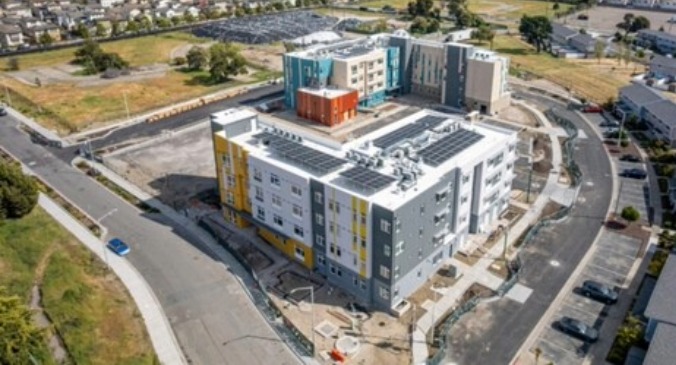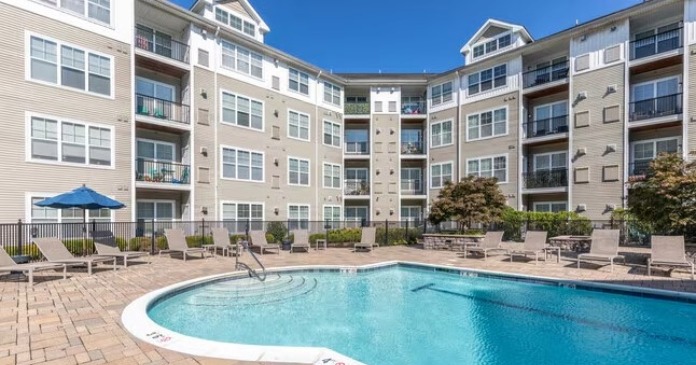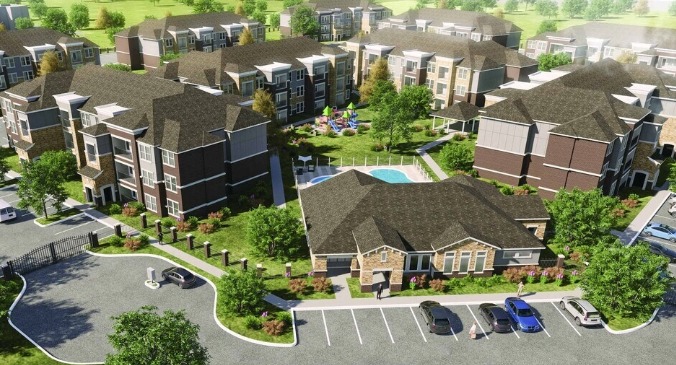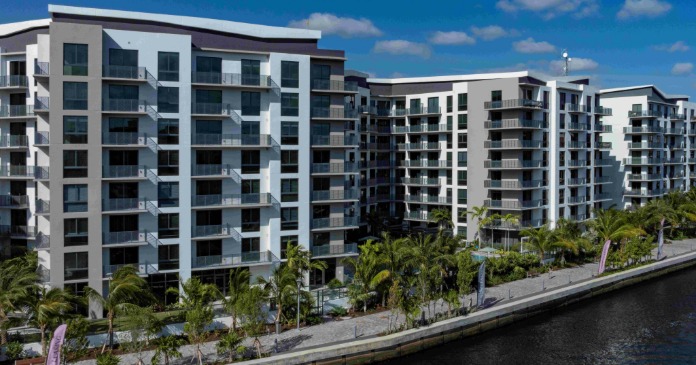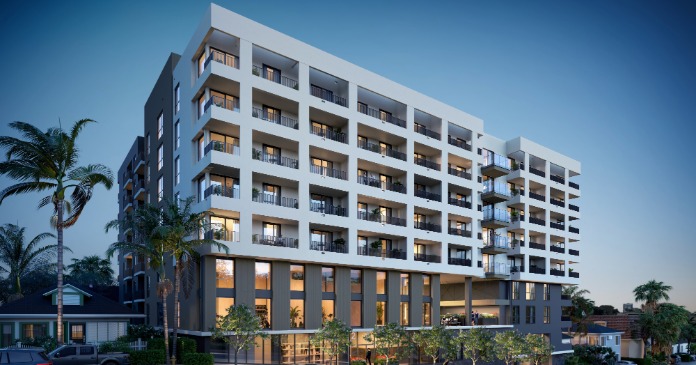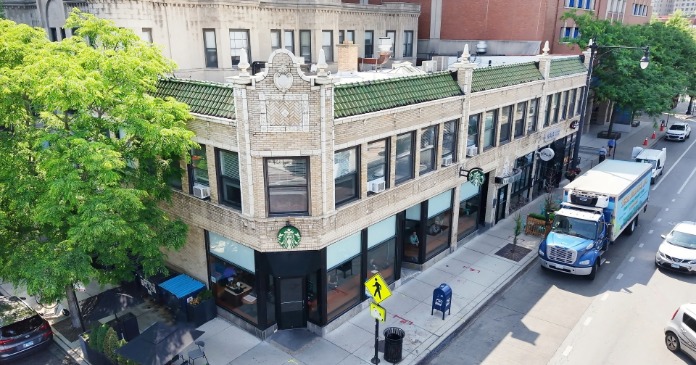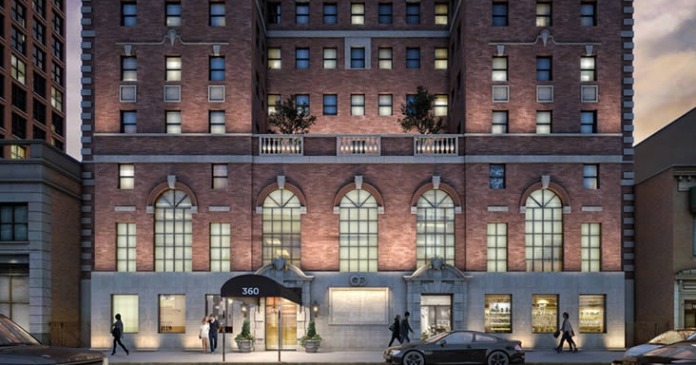Apartment owners and managers also have observed that recent trend.
Nearly 80 percent of those responding to the National Multi Housing Council’s (NMHC) Quarterly Survey of Apartment Conditions conducted in January and February reported seeing a decrease in the number of renters leaving to become homeowners.
As more people who can afford to buy homes choose to rent, multifamily developers likely will find new opportunities in the luxury sector. They will need to keep their finger on the pulse of what renters-by-choice expect for their money Renters of luxury apartments want state-of-the-art fitness centers, the latest technology, media rooms, business centers, swimming pools, movie theaters, cyber cafes and espresso bars, valet trash pick-up and other services that rival those found in five-star hotels, and many of the same finishes found in single-family homes. Their wish lists haven’t changed much over the past decade, but their expectation of extravagance, form and function has increased exponentially. “What’s new is a more keen attention to detail, quality and design. We’ve reached global exposure to cutting-edge design,” said Adrienne Faulkner, founder and CEO of Faulkner Design Group, a 16-year-old Dallas-based design firm that focuses on multifamily.
It’s not just people in higher income brackets who exhibit a heightened awareness of and appetite for design. Signatures are becoming more important to all consumers. Clothing lines from top runway fashion designers are now sold at The Gap and K-Mart, and designers like Philippe Starck are putting their stamp on hotels, restaurants, apartments, single-family homes and products in Target.
“This is a common thread affecting everyone and we’re seeing it in our living space, whether it’s a single-family home, high-rise hotel, apartment or condo. The level of quality has increased and people now know ‘grand,'” said Faulkner. “Renters in the luxury sector want entertaining space that is larger than their apartments, where they feel comfortable inviting friends over. And, when they put their hands on the doors of a clubhouse, they are expecting an experience.”
Form and function
Just five years ago, business centers, traditionally located right off the leasing office, were rarely used, motivating developers like Legacy Partners Residential to quit building them. “But we quickly realized residents really wanted those spaces as long as they are attractive and usable,” said Spencer Stuart, Legacy Partners senior VP and Partner in the company’s Dallas regional office.
The company that has built multifamily communities throughout the Western U.S. for 40 years reintroduced business centers to its communities, but added more computer stations, fax machines and professional quality color printer/copiers connected to high speed Internet. “We offer the service to residents free of charge as part of our amenity package at several communities. It is so heavily used we know it is quite valuable,” said Stuart, explaining that, in large luxury projects, the cost of providing that amenity is nominal.
“Developers used to follow an amenity recipe and just check off their lists,” said Faulkner, whose firm has designed a number of interiors for Legacy Partners.
“You had to have a club room, a business center, fitness center, a swimming pool, but the focus wasn’t as much on design as on making sure you included those amenities. Today, we create a real separation between the amenity functions and the leasing office and people are using those spaces.
“An example is the design we created for the amenity spaces at Legacy Partners’ project in Irvine, Calif.,” she said of the 290-unit Camden at Main at Jamboree that was runner up in this year’s NAHB Pillars of the Industry Awards contest in the Best Clubhouse category. The community that cost around $107 million to build was purchased by a joint venture of Camden Property Trust and Onex Real Estate in March
2007 toward the end of Legacy’s construction cycle.
“We designed an exercise center with a yoga and Pilates studios, a steam room and sauna, clubhouse with two pool tables, a huge fireplace and bar, and a theater, business center and Zen-like conference room and separated those amenity spaces from the leasing and management functions with the elevator lobby that residents use to access their apartments,” she said.
Another property Faulkner was involved with is Legacy Partner’s 285- unit Venue in the Galatyn Park neighborhood of Richardson, Texas. The transit-oriented mix of apartments and 6,000 sq. ft of retail space wrapped around a parking deck features a musical/theater theme that plays off its proximity to the Eisemann Performing Arts Center next door and the city’s annual Wildflower Music Festival, which Stuart believes is second only to the well-known South by Southwest festival in Austin.
“Our tag line for the property is the ‘Harmony of Living’ and our buzz words are ‘Life is but a stage.’ Our design architects used elements from theater and music and named the common areas and the unit floor plans to go along with the theme,” he said.
Venue also offers individual parking garages within the property’s four-story parking structure that open to the click of a hand-held, battery-operated garage door opener. They are popular with residents who don’t want door dings in their expensive cars. “In some cases, the in-garage garages open into the corridor systems, so residents can go from their own garage into the corridor into their apartment,” he said.
A novel amenity at Venue that gives new meaning to the concept of live/work space is a trio of furnished offices with wireless Internet access, Wi-Fi connections and a small printer that residents can rent by the day, hour or week. For large meetings, they can reserve the conference room.
Finishes include island kitchens with granite counter tops in top- floor units–which Stuart admits is very upscale for Richardson–track lighting, high-grade vinyl plank flooring that closely resembles wood and wood cabinets with crown molding and moveable shelves.
Units are priced at $1.35 per sq. ft., also high for the Richardson market, where average lease rates for prevailing rental stock run around $1.13 per sq. ft. But, with very little new product built in the area over the past ten years, the new property provides an upscale urban alternative to the area’s existing older conventional apartments. Stuart expects it will attract a broad spectrum of renters who either work in the immediate area or in Dallas, which is easily accessible by light rail from the DART station that is within walking distance of the property.
Be flexible, save
Luxury apartment developers must design for a wide demographic range, from echo to baby boomer, young professional to empty nester, and accommodate their varied lifestyles. The universal design concept of accessible barrier-free spaces for people with disabilities and aging boomers is extremely important in apartment design today. And, thanks to the personal computer that allows more people to work from home, so is the need for flexible rooms that lend themselves to a number of uses.
“When you have a two-bedroom apartment, that second bedroom needs to function as a study or office, a child’s bedroom or a room in which to care for an elderly ailing person. Someone might put a desk in the living room, or a pool table, if the space is large enough,” she said.
Walk-in closets are in demand, says Faulkner. She likes to locate them off the bathroom rather than in the bedroom, a plus for dual- income families. “Two people with different working schedules are able to get ready for work without waking their spouse,” she said.
Flexibility can be achieved in the kitchen by turning a U kitchen into an L kitchen and opening up the space to the living room or dining area. But Faulkner warns that designing for flexibility could blow the budget if developers don’t begin planning early and think through the process.
“For some projects you might need to do seven out of ten things, depending on the competition. The market will determine which ones are most important, but many of them can be done at no additional cost. For example, when you take a U kitchen and expand it to an L and make that design standard in all your units, instead of every unit having a different kitchen or bathroom, you get economies of scale. As designers we want to do pretty things, but what’s more important is that we do the pretty things that will give owners the right hit in rents,” said Faulkner, who received degrees in finance, international business and accounting from the University of Texas in Austin before going on to receive her interior design certifications.
She is a proponent of working smart with the right players and advises that getting a cabinet supplier involved in the design process early on can shave thousands off the price of a kitchen bid.
“They understand how it’s built, where an architect just draws it,” she said.
Bathrooms are another area where cabinet suppliers’ expertise can bring dollars to the bottom line. “You don’t necessarily have to have the standard 24-inch by 48-inch cabinet base that barely allows for a drawer stack. You can get the same amount of storage with something up off the ground that has more of a hotel-type look and feel. And, when you are talking about counter tops, granite is not that much more expensive than P-lam, but depending on your product type and competition, P-lam can work just as well as granite as long as you have the rest of package,” she said.
Balancing act
Location is a top priority for renters who value the hassle-free daily commuting that comes with living close to work. According to Apartment Finders, the average apartment shopper lives within five miles of his or her workplace and, in another survey by Apartments.com, 52 percent of respondents said location would be the determining factor when it came to choosing between two apartments equal in amenities and pricing.
Location and area demographics also dictate the level of amenities and finishes developers can build into their properties to support the rents needed to achieve targeted returns. “It is tough to get projects to pencil if you don’t shoot for the luxury end of the spectrum in most markets,” said Graham Carpenter, development associate with Pollack Partners, which focuses on development, acquisitions, finance and investment of multifamily properties in the Southeast.
He points out the many hurdles luxury developers must overcome, not the least of which are high land costs due to the recent residential boom, high barriers to entry in most close-in markets and, maybe more than anything, the turbulent capital markets that are making it harder to get projects financed and off the ground.
Developers must perform a delicate balancing act that requires tight budget, expeditious construction, exceptional design and tactical marketing, keeping in mind that an amenity or finish that pencils in one market may not pay off in another if renters are unable to pay the extra rent to cover the cost.
“The key is finding the right amenity formula based on market demographic, choosing the upgrades that will be justifiable by the rents we will be able to achieve and making sure we don’t overshoot the market,” said Carpenter. “For instance, a lot of folks are doing granite counter tops and the closer a property is to the urban core, the more you can justify going to that level of finish,” he said.
Pollack Partners performed just such a juggling act with the 400-unit Two Blocks Apartment Homes, the company’s first project to come out of the ground since Marc Pollack started his own firm in 2006, after 13 years as president of Lane Investment and Development.
The $59 million mid-rise wrap-style development built with equity from Westplan Investors Inc. on 10 acres just outside the I-285 loop in the Perimeter District in Dunwoody, Ga., welcomed its first residents in May. Initial asking rents of $1.20 per sq. ft. on average for Two Block’s one- and two-bedroom units, which range from 757 sq. ft. to just over 1,400 sq. ft., put this project at the top end of sub-market, but at a discount to the $1.50 to $1.60 per sq. ft. average asking rates for the nicest apartment properties just a few miles south in Buckhead and Intown.
The project architect is The Preston Partnership and Design Environments Inc. designed the interior of the community that is being leased and managed by First Worthing Companies. Lancaster & Associates designed the landscaping and courtyards, and the construction was performed by Cambridge Builders & Contractors.
Pollack worked closely with the entire design and construction team to create the right formula of amenities and design features to ensure the appropriate balance of cost and leasability.
“They presented the options and where to find the best quality products at the best prices,” said Carpenter. Finishes include stainless steel appliances, glass tile back splashes and upgraded cabinet hardware in the kitchens, which feature bars that open to the living and dining areas. A fitness and business center, conference room, club room with TV lounge, media room with widescreen TV, coffee bar and cyber cafe and a billiards room round out the amenity package.
As delivery date drew nearer, Pollack Partners enhanced the community’s outdoor spaces by adding comfortable seating and Wi-Fi throughout, as well as several water features, including a waterfall that spills into a landscaped pond area and creates soothing white noise in the courtyard. Another waterfall pours into the community’s heated swimming pool and a bubbling cold-water tub within the pool adds a focal point to the courtyard.
Top of the market
Casden Properties LLC paid particular attention to water features in the design for Palazzo Westwood Village, the 350-unit, ultra-luxury podium apartment property with 50,000 sq. ft of street-level retail that is revitalizing Los Angeles’ Westwood Village and expanding on the area’s original Spanish Colonial elements. CEO Alan Casden hand picked the tiles used in the lobby, lounge and the seven intricately painted fountains that take center stage in the community’s courtyards, an element characteristic of the Mission revival style.
In fact, the project’s architectural elements and design were influenced by the Alhambra, the famous Moorish palace in Granada, Spain.
Everything from the distinctive domed towers at two corners of the property to the resort-like amenities and personalized services were inspired by Casden’s own travels and lifestyle and carefully selected to provide residents with luxurious gated living within walking distance of a wide range of shopping, movie theaters, popular restaurants, and a world-class museum, university and medical center.
The residents, who hand over $2,750 to $3,750 to live in the one- and two-bedroom flats or $4,910 for the two-story, three-bedroom town homes with wrap-around terraces at Palazzo Westwood Village, get gourmet kitchens with stainless steel appliances, lime oak cabinetry and granite counter tops, wood flooring and deluxe carpet, and a fireplace and private balcony. A concierge is available to handle many of their needs.
“At this rent level, people want to be able to furnish a king-size bed. Our units typically have two large master suites with their own walk-in closets and bathrooms with dual sinks and high ceilings. We spent a lot of time making sure the layout is functional, so, for example, we don’t have weird angles in the living room. We made sure to include oversized windows that maximize light, because that is the one thing people assume they won’t get in a rental. And we orient the windows for privacy,” said Casden Properties LLC VP Marisa Hanke.
Residents are treated to an exclusive world-class spa boasting separate men’s and women’s showers, changing rooms, Jacuzzis, steam rooms and dry saunas and a lounge with a 65-inch plasma screen TV encased in a stylish wood frame. The fitness center features a 30- foot rock climbing wall and the finest customized equipment, and offers residents complimentary daily workout classes and professional certified trainers to assist them with their personalized fitness programs.
“The facilities are professionally managed by a third party because we are not the fitness experts,” said Hanke. Casden is bringing in well-known South African-born fitness expert Greg Isaacs, who has trained a number of Hollywood A-listers and helped prepare seven-time Tour de Force winner Lance Armstrong to run in the New York City marathon. Greg has more than 20 years of industry experience as a coach and accomplished athlete and was most recently named one of the Top 100 Trainers in the country in Men’s Journal. “Not only does Isaacs bring his own expertise, the people he will bring in to teach the classes will be the best in their respective fields,” said Hanke.
Palazzo Westwood Village is attracting a stable resident and customer base to the Village with the addition of a Trader Joes, Rite Aid, an al fresco Italian restaurant and gourmet sub shop and an It’s a Grind coffee store that now occupy the project’s retail component.
Within Palazzo’s three-story parking structure, bifurcated away from resident parking, are 500 spaces of public parking that is being operated as a separate commercial facility, and is expected to help solve the parking issues that have plagued the Village. During the facilities first year of operation, Village customers will be able to park two hours per day free of charge.
As more households decide that apartment living is a desired lifestyle, developers will search for ways to raise the bar on upscale development. Their enduring challenge is finding the right package of design, amenities and services that will appeal to the sophisticated and changing tastes of luxury renters. They will look to trends in fashion, art and other real estate sectors and borrow from past architectural styles, but, ultimately, it will be the preferences of the renter-by-choice market that will redefine for the industry the term “luxury rental.”


