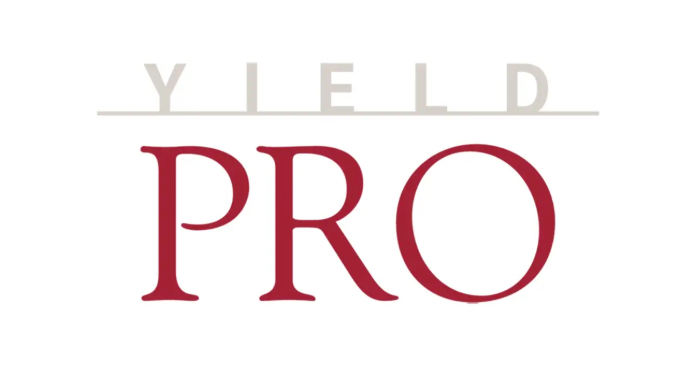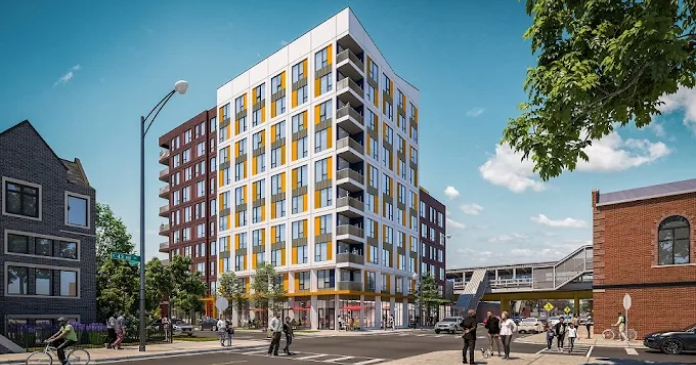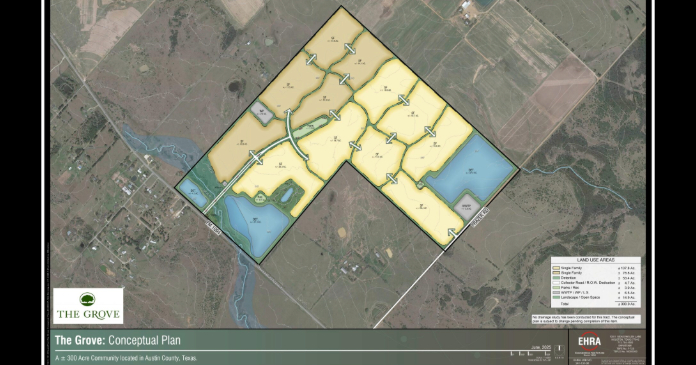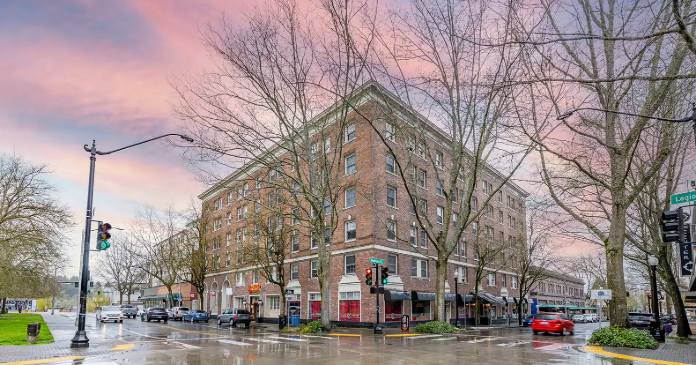The dynamic, edgy look with lots of steel and glass, concrete and brick, variations of color and texture and dramatic features like bays of different depths, overhangs, staggered roof lines and building heights and a combination of eclectic, seemingly incompatible architectural styles melded to create harmonious communities was prominent among the projects that took top honors in the National Association of Home Builders (NAHB) Multifamily Pillars of the Industry competition this year.
The 150-unit Mosler Lofts condominium community in Seattle, which walked away with the 2008 Multifamily Community of the Year award and also was chosen the best high-rise condominium community this year, was one of the few truly green projects among the entries in Pillars’ builders category, and one of many winning projects that house loft units, both hard and soft.
Located in Downtown Seattle’s historic Belltown district, the community developed by The Schuster Group Inc. and designed by architect and sustainable design specialist Mithun, blends old and new in both the name and nature of the buildings. Mark Schuster, founder of The Schuster Group and a fifth-generation Washingtonian, sought to create a structure that would symbolize the spirit of his pioneer family, naming the 12-story community, which features true New York-style lofts with 10-foot ceilings, floor-to-ceiling windows and open, spacious floor plans flooded with natural light, in honor of his maternal grandfather, George Mosler.
The front of the building on Third Street that rises above a street- level cafe and a two-story, library-style art-filled atrium presents the tough, edgy, industrial look that is so popular in today’s urban multifamily designs. At the same time, the four-story, stepped-down brick facade on the north side of the building is more reminiscent of the row houses popular in an earlier era. The combination of styles blends yesterday with today at Mosler Lofts, the first residential community in Seattle built with the LEED Silver Certification as a goal.
The sustainability of the community, where only four units remained for sale at the end of May, helped capture the votes of the Pillars judges. The extensive use of steel containing a high percentage of recycled material and a focus on recycling jobsite waste during construction provided the high-rise community with a green beginning.
Forest Stewardship Council-certified woodwork and hardwood floors, the use of rapidly renewable building materials and low-VOC paints and adhesives, operable windows, kitchens that boast high-end, energy efficient appliances and a ductless heating system are but a few of the interior green elements.
Mosler Lofts’ environmentally beneficial enhancements that also include a roof garden that features drought tolerant native grasses and preferential parking for a flex car and alternative fuel vehicles in the community’s two stories of underground parking inspired Seattle Homes and Lifestyles Magazine to laud the community as “one of the most influential developments shaping the future design of Seattle.”
Archstone Boston Common
On the opposite side of the country, ADD Inc, architect for the 420- unit Archstone Boston Common, winner of the award for best high-rise apartment community, employed similar design tactics to create a market-rate project that would blend in with its historic neighborhood, while introducing a new apartment lifestyle choice to the Downtown Boston market. Here, as at Schuster’s project in Seattle, building mass is broken up with bays; color and step-downs give it a more human scale.
The community’s multi-leveled rooftops, rising to different heights in opposing parts of the structure, maximize views from within, while maintaining the scale of the historic nature of the area to which it adds a vibrant, 24-hour community. One of the first new, high-density rental housing developments to be built in Boston’s downtown since the 1980s, Archstone Boston Common, which rose on the one-acre site of a former surface parking lot and included the renovation and upgrade of three neighboring commercial buildings is providing a catalyst for the revitalization of Boston’s Chinatown and the rest of the area that once was known as the “combat zone.”
ADD Inc also sought to create spaces that would provide respite for residents from the bustle of the central downtown neighborhood that is close to the financial district, Boston Common, Chinatown and the Downtown Crossing shopping area. The public spaces in the 28-story tower provide boutique hotel-style luxury and pampering with 24-hour concierge service, a sky-lit indoor lap pool, massage room, billiards room, a Click Cafe Internet lounge, and a fitness center with separate exercise and yoga studios.
The one-, two- and three-bedroom apartments that average 1,045 sq. ft. feature high ceilings, walnut flooring, private balconies and granite counter tops, and rent for an average of $3,900, the highest the area has ever seen. The community was completed in December 2006, when developer Archstone-Smith still was an apartment REIT, several months before the company was purchased for $22.2 billion by Tishman Speyer Properties and Lehman Brothers Holdings Inc., which privatized the company and changed its name to the Archstone Group.
Union Row
Taking multifamily it to the height of edginess is the 267-unit Union Row, another multi-level new community nestled into a historic setting — the nation’s capital. Completed last fall by D.C. condo and mixed-use developer PN Hoffman on two acres in the heart of Washington, D.C.’s U Street Corridor, the project that won the award for best new loft condominium community is comprised of two separate properties. The 208-unit, nine-story The Flats takes up a city block on 14th Street NW between V and W. Three different facades that blend glass, steel and brick of different colors create a structure that blends seamlessly with the surrounding historic buildings.
The Flats features open lofts with wood floors, European-inspired cabinetry, granite counter tops and stainless appliances in the kitchens, floor-to-ceiling windows that overlook vistas of the city, privacy partitions of brushed aluminum and translucent panels in select units, exposed duct work and sleek, stylish baths with oversized tile and innovative fixtures.
In the middle of the block is a breezeway that opens to the The Flats’ lobby entrance, as well as to The Warehouses, an urban oasis of 59 town home-style condominiums built within the facade of a historic warehouse. The industrial-style, split-level, two- and three- bedroom town homes and warehouse-style studios are arranged around a central courtyard and water feature. Units offer a variety of ceiling heights along with the same fine finishes found in The Flats. Units at Union Row, which average around 1,000 sq. ft. and sell for price points in the $200,000’s for a studio to more than $1 million for a three-bedroom unit overlooking the city, are designed to appeal to a broad range of purchasers in search of an urban environment that also offers a cohesive sense of community.
Kenyon Square
Kenyon Square, just a mile north of Union Row at 14th and Kenyon Streets in Columbia Heights, winner of the award for best mid-rise condo community, offers a mix of affordable and market-rate units.
The glass and brick facade of the building that was developed by Donatelli Development and Gragg & Associates and designed by architect Torti Gallas and Partners features an eclectic assemblage of architectural styles. “Streamlined deco” to the south, robust “industrial deco” with masonry piers and large expanses of glass along the mid-block and Italianate to the north blend into a thoroughly modern design that harmonizes with the neighborhood it is helping to revitalize.
An illuminated cylindrical turret on the southern corner of the 153- unit property greets visitors to the urban center of Columbia Heights and the northern portion of the building echos the architectural essence of grand Washington, D.C. apartment houses with a rich palette of masonry embellished with cast stone detailing and French balconies. The dramatic bayed northern corner, capped with a squared off rooftop belvedere, complements the recently renovated, historic Tivoli Theater across from the building.
The average sale price for the 123 market-rate condos is $512,769 with the 30 affordable units priced at an average of $225,153. Units average 997 sq. ft. and offer a variety of layouts, ranging from one- bedroom units to two-bedrooms with dens, including dramatic two- bedroom “volume lofts” with 20-foot ceilings that feature two-level expanses of glass and master bedroom suites with catwalks.
The one-bedroom units provide full-width open living, dining and kitchen spaces with abundant windows and the two-bedroom flats sit at prominent corners where sunlight can stream in through bay windows, French doors, balconies and terraces. Granite counters, stainless steel appliances, gas stoves, walk-in closets, Berber carpet and hardwood floors are among the upscale finishes and upgraded insulation, acoustical sealant and sound-control matting buffer residents from the noise that often plagues urban dwellers.
The mixed-use, transit-oriented community features 20,000 sq. ft. of ground floor retail including Royal Blue Mediterranean Bistro, Starbucks, BB&T Bank, D’vines fine wine and beer, FedEx Kinko’s, Georgetown Valet, Radiance MedSpa, and The Heights Restaurant with outdoor cafe seating, just steps away from the Columbia Heights Metro station. A grassy rooftop terrace with gas grills and secluded lounge areas spans a full city block, showcasing views of the National Cathedral, Washington Monument, the National Basilica and the Capitol dome.
Domus
The provocative, multi-colored 290-unit Domus, located adjacent to the University of Pennsylvania’s Philadelphia campus, which took home the Pillars award for the best mid-rise apartment community of five to eight stories, integrates residential and commercial uses, public art and market-rate housing. The community that was designed by Baltimore-based architect Design Collective Inc. and developed by The Hanover Company rises eight stories on a two-acre site that once was an underutilized surface parking lot at the intersection of 34th and Chestnut Streets.
The slope of Chestnut Street has a 16-foot grade change from west to east that effectively shaped the building’s massing, resulting in a split-core scheme that created numerous exterior corners for the project, giving more units prime skyline views and also creating three distinct, but interconnected green courtyards–a public street level plaza, a semi-private inner courtyard and a private upper-level courtyard.
The building’s eight-story, thin-wall precast concrete facades were broken into a one-story buff-colored base, a five-story terra cotta- color middle and a two-story gray top, lowering the building’s perceived height to six stories.
Domus also is home to a monumental public artwork by internationally acclaimed artist Dennis Oppenheim. “Wave Forms” includes 22-ft. bell sculptures and many lineal-patterned pathways that simulate sound waves crisscrossing and colliding across the courtyard floor. The bell sculptures offer residents and visitors the opportunity to walk in, around and through the exhibit. “Wave Forms” is the latest addition to Philadelphia’s extraordinary collection of public artworks, making University City and Domus truly a museum-without- walls destination.
Perched above 23,000 sq. ft. of an eclectic range of restaurants and retail, the one-, two- and three-bedroom soft-loft units that range from 800 to 1,400 sq. ft. and rent for $2,169 to $3,759 feature high ceilings, oversized windows, custom color accent walls, natural hardwood, slate and travertine flooring, Berber-style carpeting in the bedrooms, open-plan kitchens with granite counter tops, European- style cabinetry, pendant lighting, wine racks and stainless appliances and spa-like bathrooms.
Amenities include concierge services, a second-floor heated swimming pool with in-water chaise shelf and towel service, poolside fireplaces and grilling areas, a private screening room with leather club seating, a fitness club and spinning studio and a great room with a gourmet kitchen, billiards and HDTV lounge intended to attract the community’s target tenants that include university students, young professionals and empty nesters.
Canal Side Lofts
The boldly modern 306-unit Canal Side Lofts, winner of the award for best new loft apartment community may not be in the heart of Downtown Dallas, which is just a 15-minute drive away, but the unconventional, ultra-modern facade of the waterside structure in Las Colinas would rival any downtown residential structure for urbanism.
Inverted tiers of balconies that seem to protrude over the street and canals its name reflects, give the loft community that was developed by Palladium USA International Inc. and designed by Womack + Hampton Architects an edgy, hip look intended to appeal to 25- to 45-year-old urban dwellers. In order to create an atmosphere of fun and excitement, the rhythm of the facade is broken intermittently with changes of color and proportion and staggered rooftops, using brick and stucco as the main ingredients. That combination results in a structure that belies its conventional four-story, wood-frame, Texas- wrap construction, with the hard-edged urbanism of design that is unique to the neighborhood it enhances, achieving the developer’s objective of building a community unlike anything else in the Las Colinas Urban Center.
The introduction of steel structure and deconstructive forms in the portal that breaks up the front of the community contrasts with the broader facade emphasizing it as the point of arrival. The portal leads to a European-style motor court that feeds two parking garages and the rear of the project runs along a man-made canal with water taxis and a pedestrian promenade.
An infinity-edge heated pool, a sports bar with a bank of plasma TVs, a full-size boxing ring, an indoor basketball court, an outdoor fireplace and indoor and outdoor theaters, strength training center and cardio-focused workout facility and an urban garden with water features and “self” space and Wi-Fi hot spots at the pool, clubhouse and garden and a fully concealed multi-level parking garage with direct unit access and elevators are among the amenities designed to attract young professionals, as well as young, upcoming business travelers and singles.
Units range from 551 sq. ft. efficiencies to 1,563 sq. ft. two- bedrooms and rent for an average of $1.31 per sq. ft., and include floor plans ranging from cavernous open spaces defined by raw concrete and steel that offer flexibility of function to more traditional plans that have open living areas but more private sleeping areas.
The community’s 19 different floor plans include hard and soft lofts with 11- to 20-foot ceilings, huge island kitchens, partial-angle walls, angled floor plans, slider barn doors dividing space, exposed ducts, bright accent walls, granite counter tops, stained concrete floors, walk-in showers with large closets off the bath to create dressing areas and floor to ceiling glass in some units.
“NAHB has been recognizing the ‘best of the best’ in multifamily housing for nearly two decades and every year we see projects that raise the bar even higher,” said Steve Patterson, chairman of NAHB’s Multifamily Leadership Board and CEO of ZOM USA. “Today’s multifamily housing is beautiful, innovative, smart, green and full of terrific amenities that add to the residents’ quality of life.”















