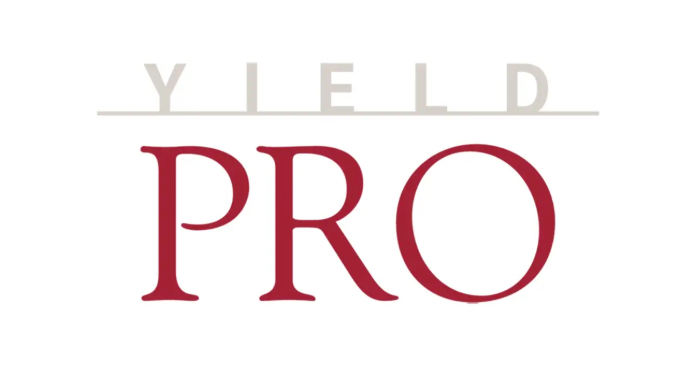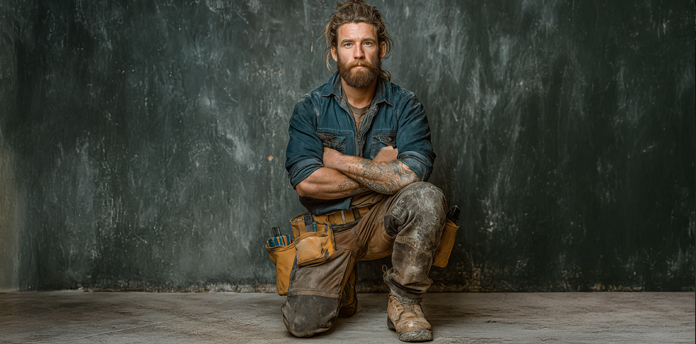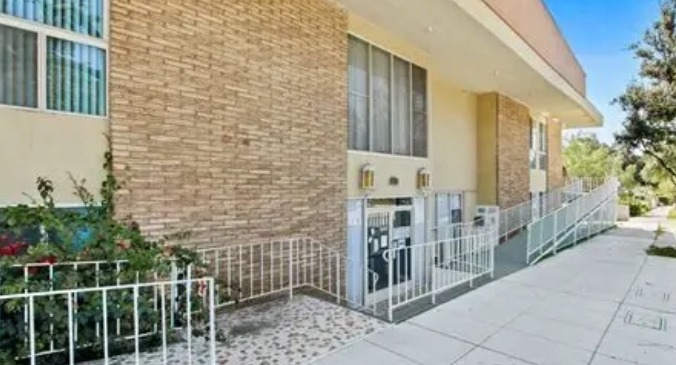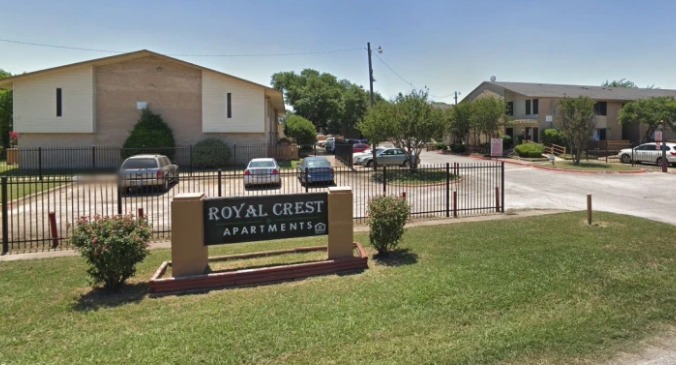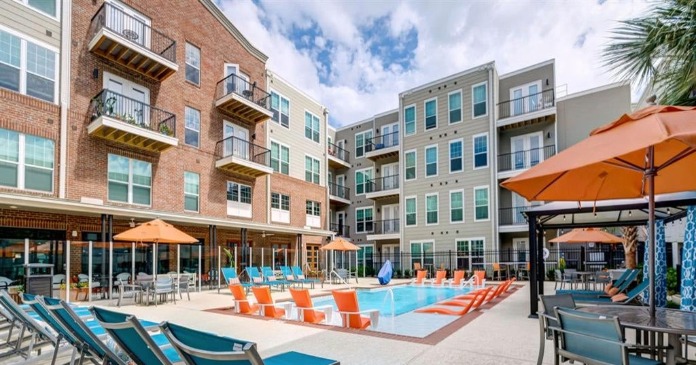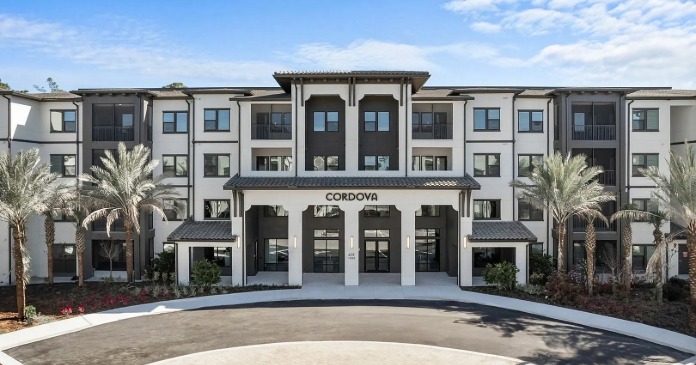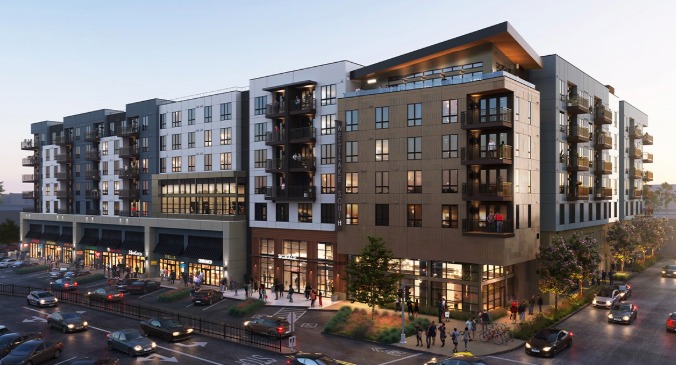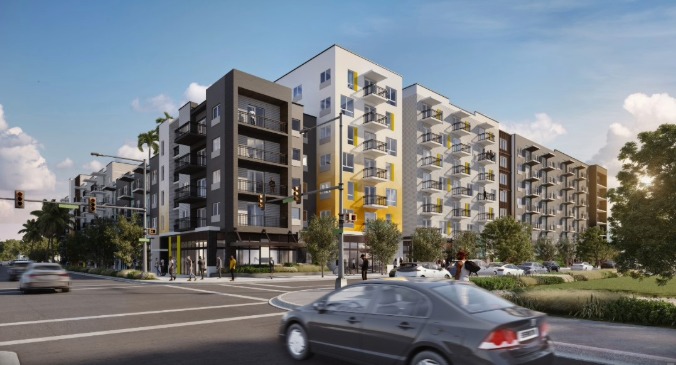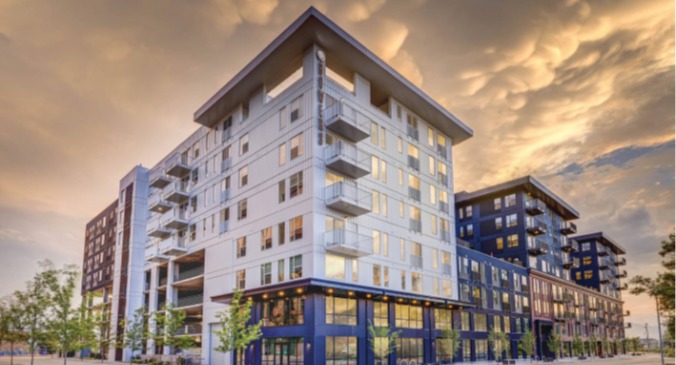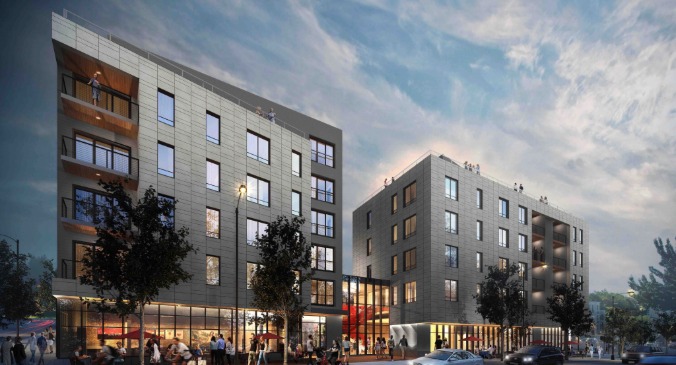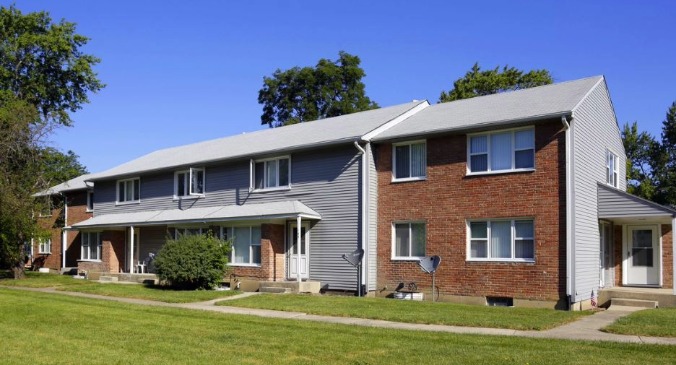The public/private landscaped garden and courtyard occupies a strip of land separating the South Group’s 13-story, 176-unit Elleven and the newly completed 23-story, 311-unit Evo, the third and final component in the developer’s South Collection, a LEED-certified trio of residential buildings on five acres in downtown Los Angeles’ South Park neighborhood and the first high-rise residential to be built there in 23 years.
Amidst the concrete and glass of a high-rise downtown, open green space is at a huge deficit, yet they are so important to livability and quality of life.
However, as Martin J. Rosen tells us in a chapter of the book Urban Parks and Open Space, authored by seven open-space specialists and published by TPL and the Urban Land Institute in 1997, “A successful park is more than an island of green space marooned in the concrete of the city. Its success emerges from its relationship to surrounding development and from the special features that attract users and make the park central to a city’s image and personality.”
At South, the street-level urban oasis, featuring decorative lighting, seating areas and extensive landscaping, handily serves those dual purposes.
Because the park is locked off on both ends at night, it functions after dark as a private garden, gathering place and dog walking park for residents who occupy the live-work units on the ground floor.
During the day, when the park gates roll back and provide a green respite at street level for others who live and work in the area, a double-locking system enables residents to secure their private patios and units.
Ah’ be employed various pavement textures to characterize the public and private uses. One texture matches the sidewalk, carrying that pedestrian walkway into the park. Another texture — also used in the private patios of the ground-floor units — aids the transition into the private portion of the space.
“The developer received no incentives and was under no requirement to provide public green space,” said Calvin Abe, principal of the Culver City-based environmentally sensitive landscape architecture firm that designed all the outdoor spaces at South Group’s Elleven, Luma and Evo.
Abe also created downtown Los Angeles’ first-ever bio-swale and storm- water infiltration planters, along the widened street fronting Luma, as part of the project. That streetscape “set the standard for the kind of forward thinking green infrastructure planning that we want to create throughout Los Angeles,” said Los Angeles Commissioner Paula Daniels.
“South has received a lot of attention and a lot of it had to do with the developer’s commitment to a residential community,” said Abe, pointing out that the South Group could have built out Evo to the adjacent building. “In a typical Los Angeles high-rise, this space would not exist. The only open space would have been private, provided within the compound or on the roof.
“But the green spaces in the first two phases were all upstairs. So, in the case of Evo, the developer wanted to provide a ground-level park amenity that is accessible to all three phases and, as an added enhancement, to the public at large,” he said.
According to Tom Cody, principal at Gerding Edlen Development LLC, a partner in South Group, South now represents the first time that the public has had access to a development’s private open space in Los Angeles. “In keeping with our overall ‘green’ mission, creating a welcoming environment for pedestrians was a key component of South’s master plan,” said Cody.
Semi-private public open space may be new to Los Angeles, but it is common in Portland, where the project architects and the developer, a partnership of Gerding Edlen and Williams & Dame Development, are based. They all have been greatly influenced by what Abe calls the “urban strategy.” He shares their goal of providing functional and usable outdoor spaces to support and enhance a neighborhood’s quality of life in terms of safety and security.
Originally, the semi-private park was designed as the first phase of a larger park area that would have necessitated demolishing a vacant building on an adjoining parcel, once the building’s owner could be located.
“The developer planned to buy the property, design a park and deed it back to the city, and that next phase would have created a mid-block open-space crossing to Hope St.,” said Abe. But the site, including the park, site, including the park, was abandoned when the biggest credit contraction since the great Depression put a temporary freeze on most real estate development.
But the project still may become a reality some day. “I’ve heard rumors that the owner of the adjacent parcel was found recently.
From what I have heard, it was willed to a non-profit organization and they are very excited, from a tax standpoint, about getting rid of it,” said Abe. If and when the project is resurrected, the landscape architect wants to be involved in the final piece of the park.
Meanwhile, Abe hopes the existing public/private park at South will be used as a prototype for urban planners and developers when development picks up again.
Park ground breaker
Abe currently is working with Cody and Gerding Edlen on another public/private open space that is part of a $182 million mixed-use, transit- oriented project planned for the 1.6-acre site of the Old Spaghetti Factory restaurant, a now-shuttered iconic Hollywood eatery located at the northeast corner of Sunset Blvd. and Gordon St.
Gerding Edlen purchased the site in September 2006 for approximately $19 million from GTO Development LLC, which was in the process of entitling its own 12-story mixed-use development there. Genesis L.A.
Economic Growth Corp, a non-profit economic development company that invests in urban areas, soon came aboard as equity partner and has committed $30 million of its New Markets Tax Credits allocation to the project.
The developer plans to retain the Spanish-style historic front facade of the old restaurant, and construct a 23-story building, above a five- level, above-grade podium with three-levels of underground parking, with 311 residential units on 18 floors over two floors of office space and ground-floor retail and restaurant uses. Sixty units are earmarked as workforce housing, affordable to individuals earning from $50,000 to $90,000, although the market will determine if those units are built as apartments or condominiums. The project also calls for the creation of an adjacent half-acre public/private park space atop an underground parking structure for more than 500 vehicles.
The developer plans to use its Quimby funds to build the park on its own property. Under the Quimby Act, developers are required to help mitigate the impacts of property improvements by setting aside land, donating conservation easements or paying fees for park improvement.
Sometimes including affordable housing is a requirement.
According to a tri-party agreement between the developer, the Community Redevelopment Agency (CRA) and the Department of Recreation and Parks, Gerding Edlen, or any future owner of the property, will be responsible for maintaining the park space.
“We are working with the Neighborhood Land Trust, a non-profit organization that builds and promotes open space and park space in our community. We teamed up with them as an outreach organization and also to help them design the pocket park through community workshops,” said Abe. Ideas for the space include an exercise circuit along a nature trail, a water feature and an area for fitness classes.
Originally slated for completion in 2011, the project became a target in a spate of lawsuits filed by Hollywood Heritage, a non-profit group dedicated to preserving the historic built environment in Hollywood and to provide education about the early film industry and the role its pioneers played in shaping Hollywood’s history. Abe thinks the dispute between the group and Gerding Edlen is close to being resolved.


