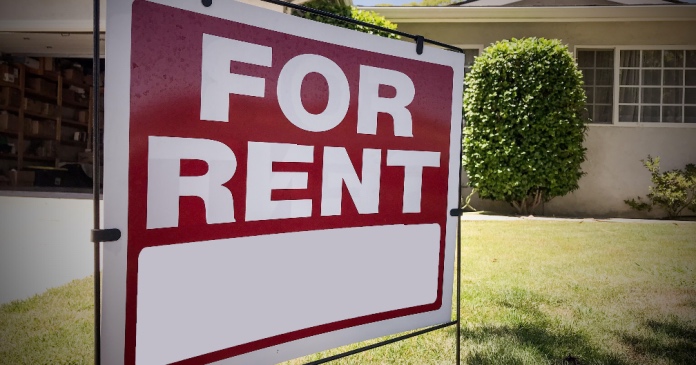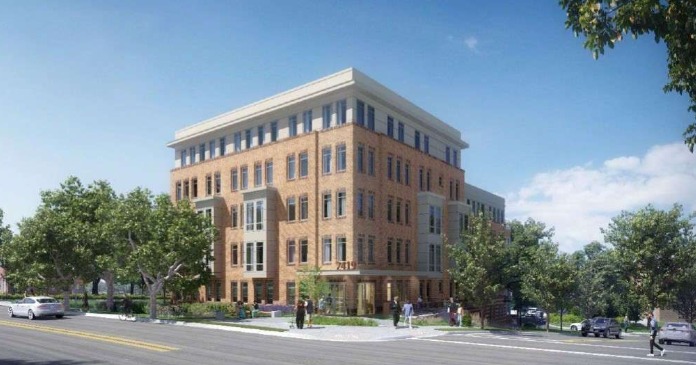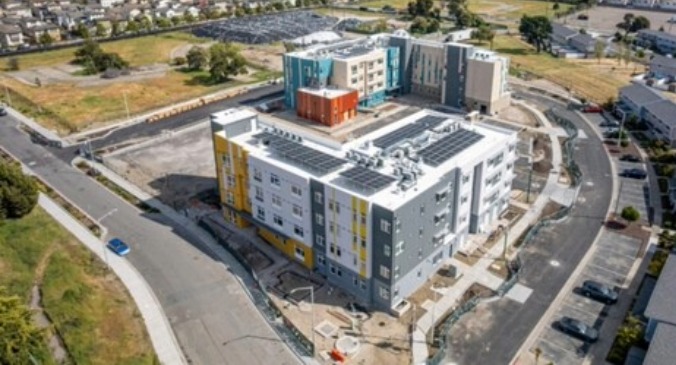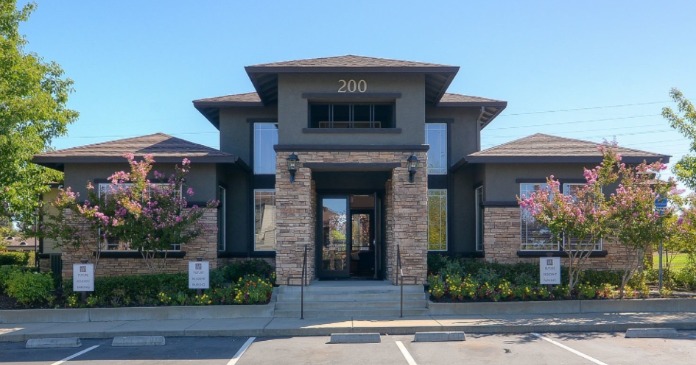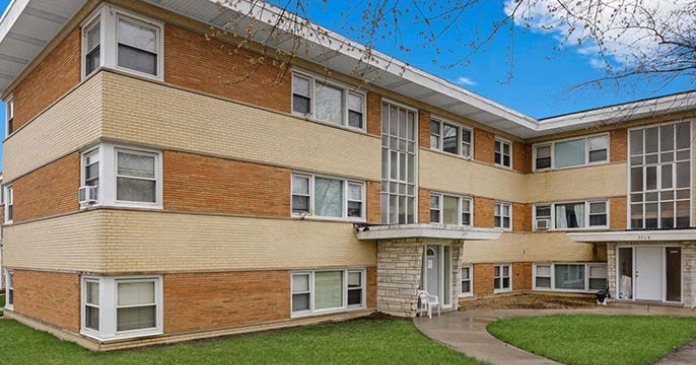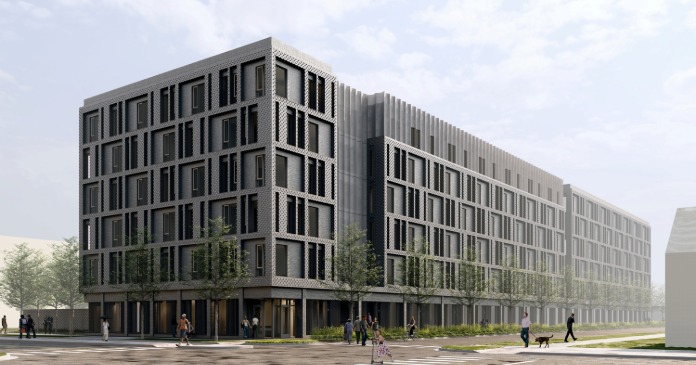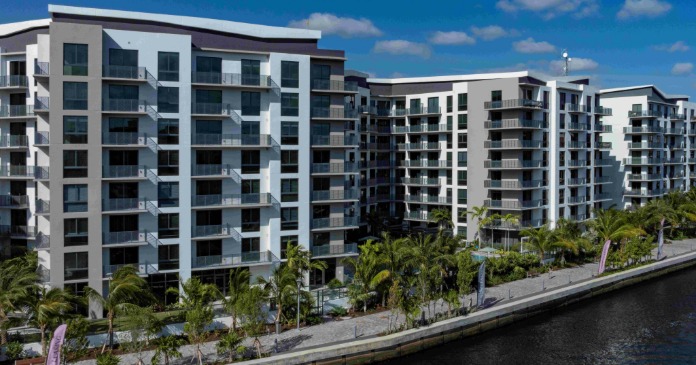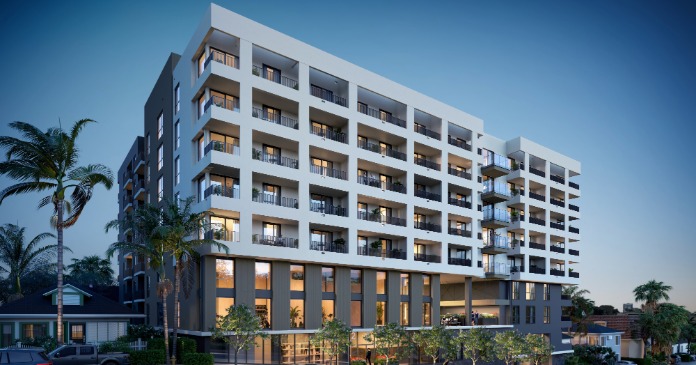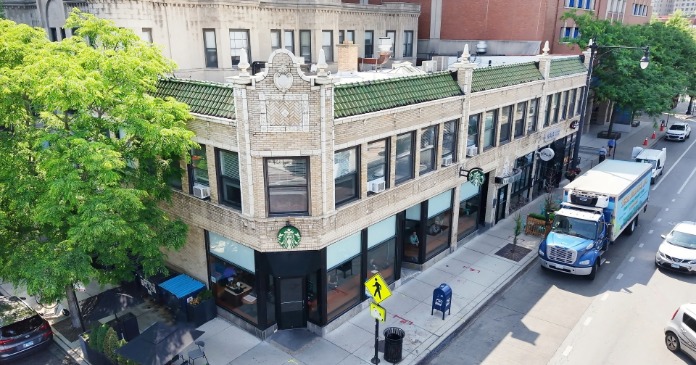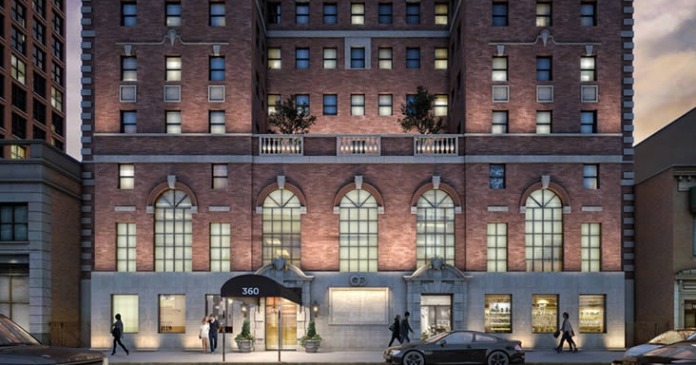The American Dream of home-ownership turned nightmare two years ago. Since then, credit has contracted and home equity has become a fading memory. In this new age of tightened belts, Americans have changed their spending habits and view housing in an entirely different way.
Those who can still buy a home are purchasing for the long term with no expectation of selling for a profit in a year or two. No longer are those buyers willing to accept a two-hour drive to work on clogged freeway arterials so they can live in a large home in the suburbs. Instead, a cliche for the Great Recession is that “living small is the new living large.” New homes will be smaller and McMansions, as they came to be called during the late housing boom, will become a bygone phenomenon. For many, the new American Dream home will be attached and for the majority, a rental.
“We are in a much different economic situation then we were in before December 2007. In this radically changed environment, the inherent benefits of multifamily over single-family have become even more stand-out, including lower price per square foot and more security,” said Hidey, whose 20-year-old Irvine, Calif.-based architectural firm has designed thousands of single-family and attached residences. Developers and builders like the Irvine Company, Brookfield, Taylor Morrison and Richmond American are included among his clients.
Efficient design for tough times
In these lean times, the product historically synonymous with high density will become even more efficient, taking on a simpler footprint and roof forms with less exterior embellishment, said Hidey.
“There is not a lot of waste in anything we are doing today and designing with the high price of land and construction in mind is certainly a huge part of what we are asked to do. We are putting a lot of emphasis on value engineering, looking for ways to find space for another unit or two, increasing density in a smart way,” he said.
Hidey believes the right multifamily design can mitigate the negative aspects of attached housing like less privacy, compromised outdoor living spaces, less light and ventilation and, in the case of for-sale attached product, higher homeowner association fees.
And today, with financing still a tough nut to crack, his firm has the time to put those designs through more iterations than in the past. “Many of our clients aren’t prepared to take the quantum leap to build. Although land and construction costs have come down, they are challenged to get financing and are continually reassessing and reevaluating to find a way to justify building,” said Hidey.
But, because the cost of product, materials and construction is now lower, Hidey isn’t seeing much step back in the level of interior finish. “Projects can be built for 30 to 40 percent less than they could a year and a half ago so there is the expectation that the quality of finishes still holds,” he said.
Designing generations
Multifamily product must meet the changing needs of the nation’s two largest populations—the aging baby boomers, who recently saw their savings and home equity eroded, and the 80 million strong GenYs, age 30 or below, who suffered the greatest number of job losses and pay cuts of any age group in the Great Recession.
At a growing rate, these populations are sharing space under one roof, as out-of-work twenty-somethings move back in with their parents and the boomer and beyond demographics move in with their adult children to save money or help out with the grandchildren.
Both these populations are driving demand for urban living close to shopping, dining, employment and mass transit. Reconnecting America, a nonprofit group committed to transit-oriented development, estimates that the number of households near transit stations will soar to 15 million by 2030.
Spatial solutions
Because home-buyers will be living in their residences for a much longer time, condos must be flexible enough to accommodate the current needs of homeowners, yet accommodate another lifestyle need in five or ten years. With more time to hone plans, architects are looking for unique ways to borrow space from other spaces and create flexible plans that accomplish that goal.
Solutions include moveable walls that enable residents to reconfigure their living space to a home office one day and a dining room or guest room the next—according to the changing needs of a family over time.
Hidey finds that swapping the three-story townhouse for stacked flats, a model especially useful when designing for active adults, serves that purpose well.
“You can’t really accomplish that flexibility when plans are two and three stories, but when all functions are located on one level, the unit appears larger. Where townhouses might achieve higher densities of 12 to 15 units per acres, we are achieving similar densities by stacking occupancy upon occupancy and introducing elevators that provide direct access opening right and left into two plans. This design eliminates stairs in the unit and is more efficient. It’s seemingly an exclusive scenario, but there really isn’t a huge cost penalty for doing it,” Hidey said.
An example is The Packing House, a prototype urban-infill project in Anaheim that includes the adaptive reuse of a 91-year-old citrus packing house and, on two adjacent parcels that total three acres, creation of 88 condos averaging 1,343 sq. ft. One parcel will consist of 52 units, the other 36. At least nine of the units will be designated low-income housing, priced at around $329,900.
The old packing house, originally occupied by the Anaheim Orange & Lemon Growers Association and later used as an ice making factory, will become a restaurant or other retail establishment.
Hidey’s firm designed the project for Brookfield Homes, which last year was ranked one the nation’s largest 25 home-builders. Since spinning off from Brookfield Properties in 2003, the company has built luxury homes and condos in five California markets and Washington, D.C. and has been successful in purchasing a number of redevelopment area sites from the city of Anaheim.
Brookfield is considering the Packing House prototype, which is in the design phase, but expected to break ground this year, for sites in Newport Beach, Costa Mesa and Ontario.
Lifestyle trends
Meanwhile, some design trends adapted for multifamily from the single-family arena a decade ago still are coveted by renters and buyers of attached product. With people spending more time in their condos and apartments due to the economic slump, the “great room” that replaced the traditional living room as a gathering place and the island kitchen that opens to it have become increasingly popular.
“Opening the kitchen to the great room is very much a part of what we do, as is finding practical ways to add more storage in the plan itself. Closets and pantries are becoming larger in both multifamily and single-family detached projects and we are reviving a transitional space from the outside to the inside. It is what might be called, in the Eastern United States, the mud room. It’s a place to drop kids’ backpacks, strollers and stuff you don’t have a place for,” said Hidey.
The Monterey, a condo project that consists of two- and three-bedroom town homes and flats ranging from 1,685 to 1,875 sq. ft. and priced from the high $400,000s, includes such a transitional space that was coined the “launch” by the Irvine Company.
Designed by Robert Hidey Architects and built by Brookfield Homes, the Monterey is part of the Irvine Company’s $25 million 2010 Home Collection—eight “affordable” entry-level neighborhoods collectively known as the Villages of Woodbury and Woodbury East.
“The launch, or transitional space, is of significant size that it can be used as a small office. It’s also been labeled a craft room, mom’s room and is used as a place to keep the wrapping paper and decorating stuff,” said Hidey.
Design that stays in step with quickly changing technology is important to today’s renters and home-buyers. Trends like the media niche or alcove that restrict the flexibility of the residence and potentially compromise an adjacent room have become obsolete since flat screen televisions became mainstream. “Just a couple years ago we were putting in these big media niches and they did restrict the flexibility of the house, but they were a must,” said Hidey.
Now there is a need for an audio-visual closet, typically located on the ground floor in what traditionally was the coat closet. Like the media alcove once was, this AV closet is now an expectation, said Hidey.
“You can run multiple TV’s from a single source or location and that then allows you to put a flat screen anywhere, in almost any place, because we are running CAT5 wiring to almost every room,” said Hidey.
Caution rules
Another nascent trend born of these recessionary times has to do with changes in how architects are conducting their business. With timelines associated with projects pushed out, sometimes indefinitely, developers and builders are unwilling to issue full-service contracts.
“They are issuing them on a weekly basis, authorizing us to do a week’s worth of work and then another week’s worth and then another. We are not getting contracts that say, ‘Do the project from start to finish.’ Our work is typically three phases—the schematics, design development and construction documents, but today we rarely get a contract that accounts for all those phases. We used to write an agreement that would carry us for six or eight months, but no longer. Our domestic clients are very reluctant to authorize us to do a large block of work, however our international clients are authorizing us to do full service and keep going. The local guys are very unsure and aren’t willing to commit to full-service agreements,” said Hidey. .
Multi-generations: together again
Influenced in part by the dismal economy, the extended family is staging a come back. If the trend toward multi-generational households continues for several more years, housing experts predict it could put a damper on the demand for housing home-builders and apartment owner/operators are counting on when the economy recovers.
According to a recent survey by Coldwell Banker Real Estate LLC, the 37 percent of sales professionals who responded to the questions reported an increase over the past year in home-buyers looking for dwellings to accommodate more than one generation of their families. In addition, nearly 70 percent of Coldwell Banker sales agents believe that economic conditions will contribute to greater demand for multi-generational homes in their markets during the next year.
Financial drivers were cited by 39 percent as the top reason for home buyers and sellers moving into a house with other generations of their family, health issues by 29 percent and six percent cited a strong family bond as the main factor.
The future is beginning to resemble the distant past when three generations typically lived under one roof. The recent move toward multi-generational households began thirty years ago, but accelerated in the Great Recession, reversing a trend that started after World War II, when the extended family household fell out of favor with Americans, who began moving out of their parents home at adulthood and staying away, according to a March 18 social and demographic trends report by the Pew Research Center.
When the 20th Century began, only six percent of people 65 and older lived alone. In 1940, multi-generational families accounted for 25 percent of the population and in 1980 just 12 percent. But by 2008, the number inched up to 16 percent—a record 49 million Americans.
The overall trend reversal is largely the result of young adults, or “boomerang kids,” moving back in with their parents because of limited employment options—nearly seven percent have done so since the economy began to freeze over in December 2007. In fact, around 37 percent of Americans between the ages of 18 and 29 were jobless in 2008.
But the elderly have been equally affected. Today about one in five adults age 25 to 34 live in a multi-generational household as do one in five adults ages 65 and older. The Pew report suggests that cuts to Medicare enacted in 1997 may have increased the financial incentives for those who are elderly and infirm to move in with a grown child who is able to take on the role of informal caregiver.
The report also cites demographic changes like the increase in the median age of first marriages, longer life spans and the big immigration wave that began around 1970, dominated by Latin Americans and Asians, as catalysts for the resurgence in the extended family. Immigrants are far more inclined than native-born Americans to live in multi-generational family households.
Author Wendy Broffman





