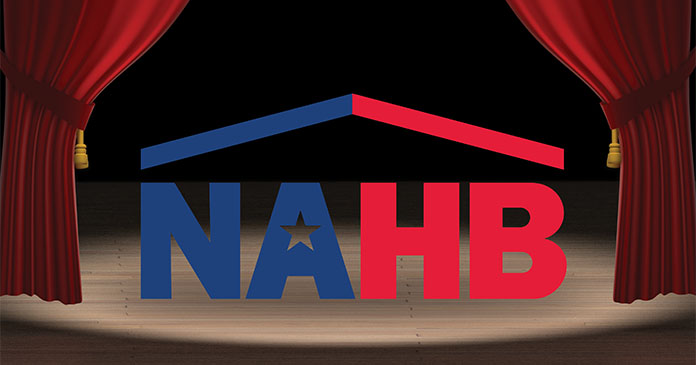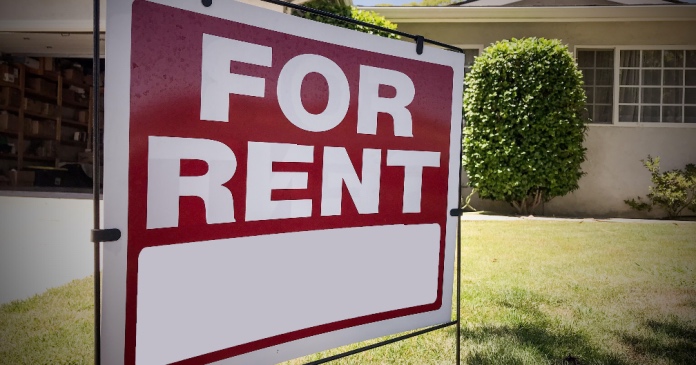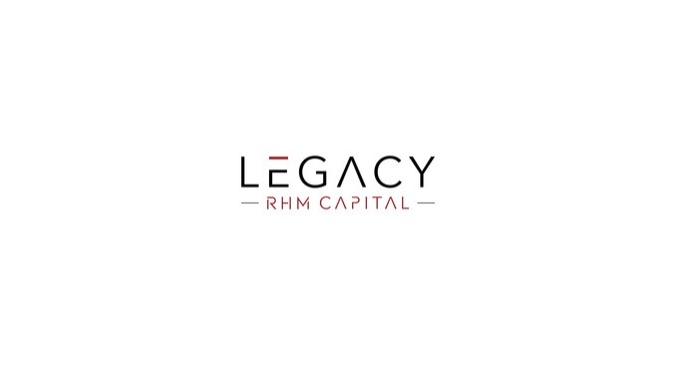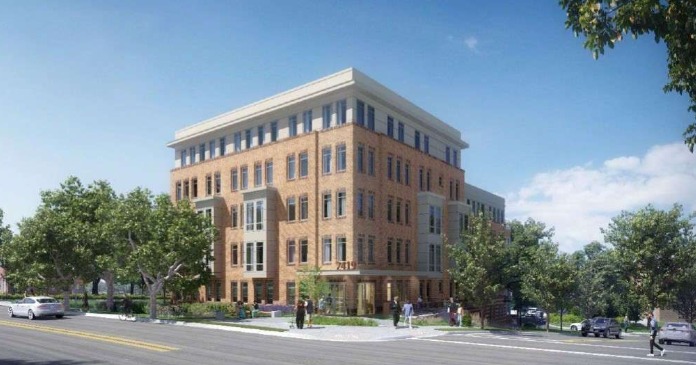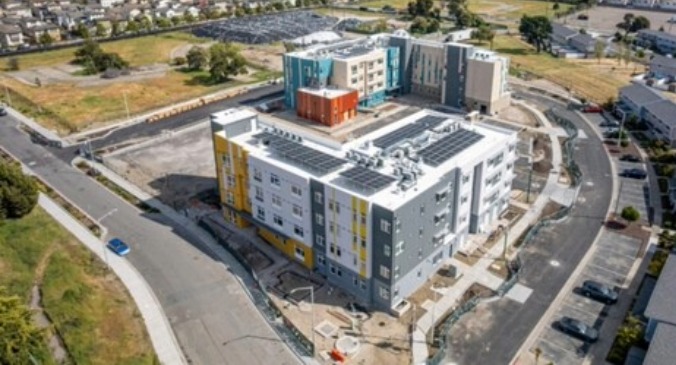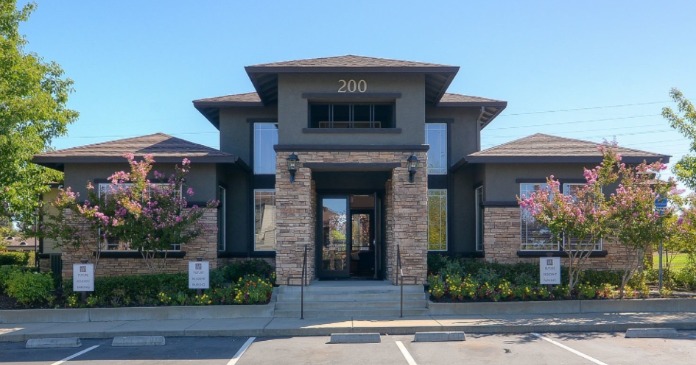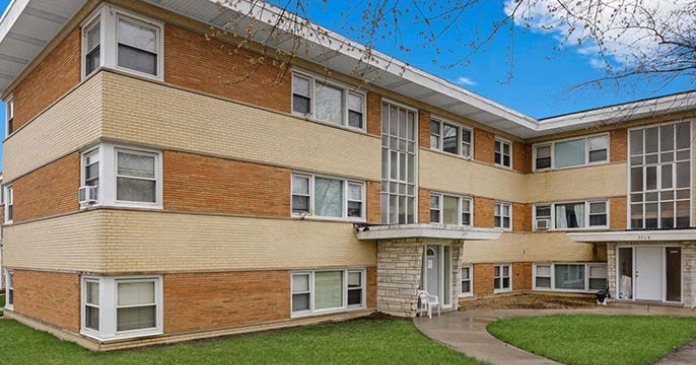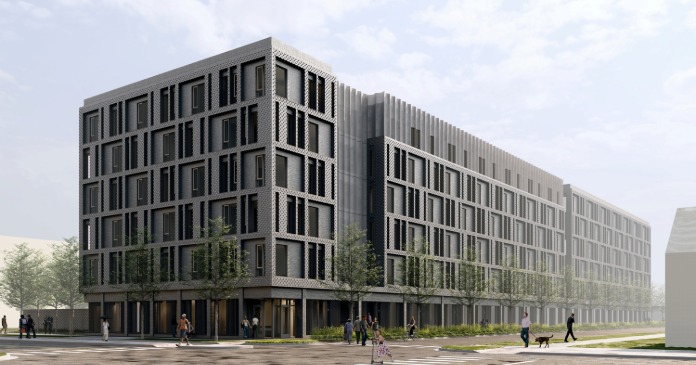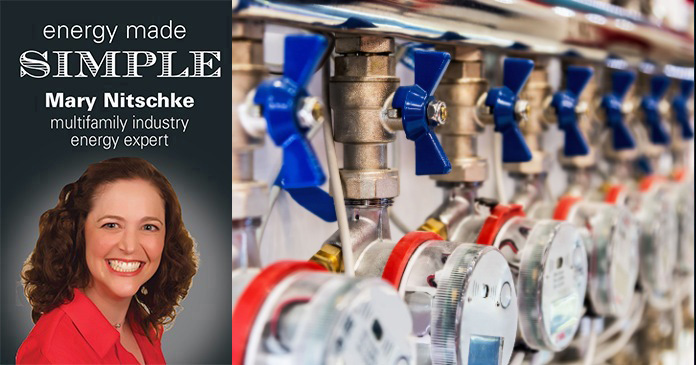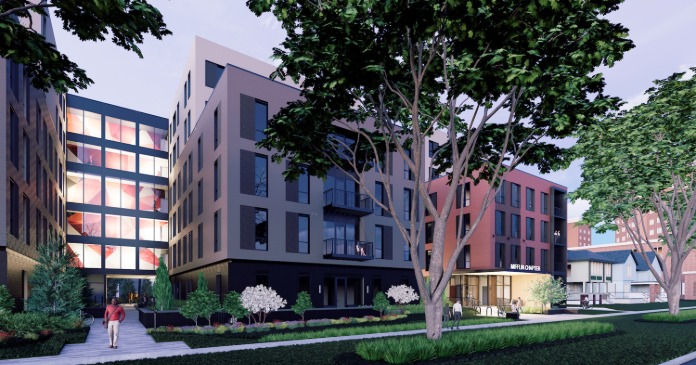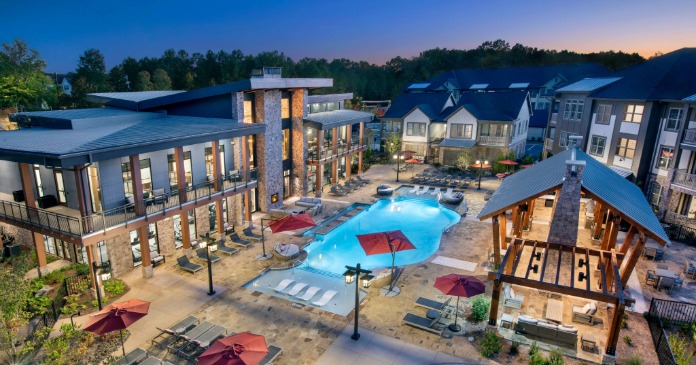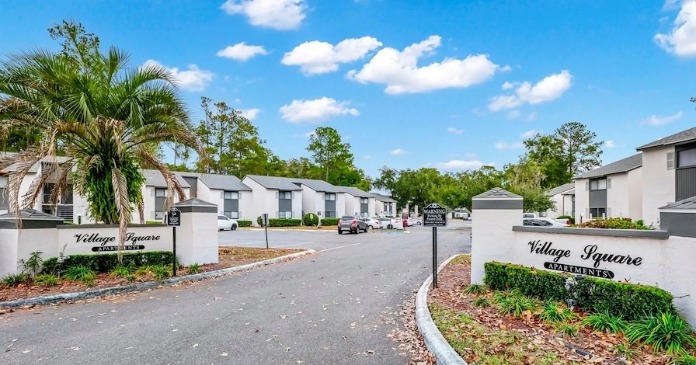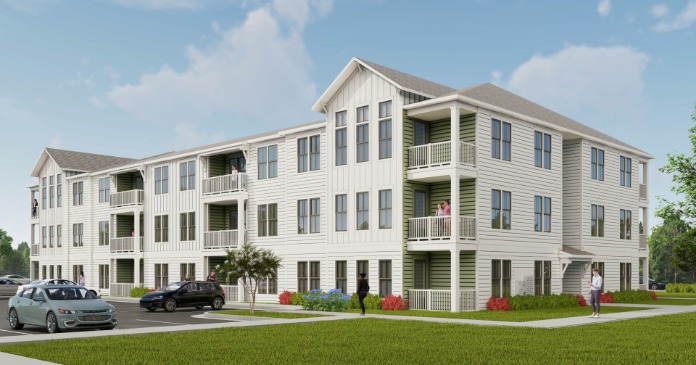But the lack of a bricks-and-mortar venue in no way diminishes the value of the award that is considered the Oscar of the multifamily industry. And association members and the public will have ample Internet opportunity to check out the best of the best of the nearly 300 entries, the majority of which are urban, aggressively modern and almost universally green.
One of the most verdant of the entries in the 2010 Pillars of the Industry Awards’ 19 builder categories, which range from Best Garden Apartment Community to Best Conversion and Repositioning of a Multifamily Asset, is Legacy at Riverpark in Redmond, Wash.
The 319-unit property that is entered in the category for best non-garden rental apartment community of five stories or less features a green roof, energy-efficient systems and low VOC building materials. One of the first multifamily properties in the city to earn Seattle’s Built Green certification, the asset exhibits the playfulness and boldly modern design that are the hallmarks of today’s West Coast urban village.
Completed last December by Legacy Partners, the apartments on the upper four stories of three five-story buildings that include more than 5,700 sq. ft. of street-level retail represent the residential portion of the Redmond Riverpark mixed-use development that also includes a 144-room hotel and 106,000 sq. ft. of office space. Legacy Partners, master developer for the entire six-acre project, oversaw the extensive recycling of building materials from the outdated business park that was demolished to make way for the new open-air village.
Targeting the young technology professional and the empty nester, the community was built in two phases with two distinct design concepts appealing to the disparate demographics. The first phase features smaller studio floor plans and the second phase includes larger, three-bedroom units and more subdued, elegant common areas.
The epitome of Pacific Northwest contemporary architecture, Legacy Riverpark creates a chic, urban presence, while blending in with the sylvan suburban setting near Microsoft’s headquarters. With translucent balcony railings, a bold exterior and interior color palette, oversized windows and sliding glass doors, the apartment community—wrapped in a multi-textured, multi-hued Ceraclad panel system—enhances the streetscape with its clean, contemporary, urban design sensibility.
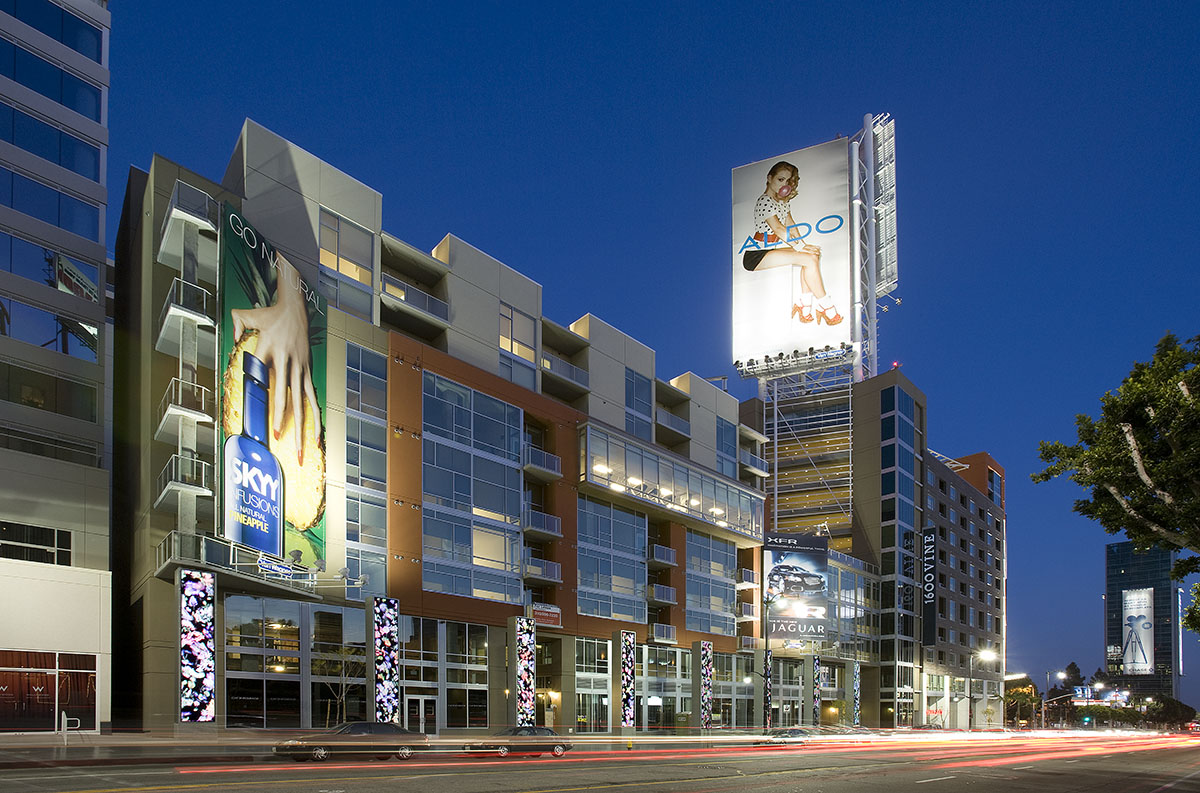
1600 Vine
Located at the iconic corner of Hollywood and Vine, the 375-unit 1600 Vine, which includes 74 affordable apartments, boldly advertises its spacious flats and lofts with bright lights and billboards. The mixed-use, adaptive reuse, TOD community strives to recapture the Golden Age of Hollywood in the heart of the celebrated city. The cutting-edge interiors, designed to appeal to the 25- to 40-year-old entertainment industry professional, feature Energy Star appliances and views of the Hollywood Hills and downtown L.A.
The contestant in the best mixed-use community category is the product of a partnership of Legacy Partners, W Hotel and Los Angeles’ Community Redevelopment Agency. Its completion last November represents the successful achievement of a 10-year collaborative effort to replace obsolete housing located atop the Hollywood/Vine Red Line Metro Station in old Hollywood with a vibrant new community, ushering in the renaissance of the world-famous locale. Situated on the historic Hollywood Walk of Fame, the apartments share the block with the W Hotel Hollywood and W Residences.
The ground floor of the 12-story building houses more than 32,000 sq. ft. of retail, including Trader Joe’s, Wells Fargo Bank and Cafe Entourage. The community also shares its entry court with the hotel that is home to the 30,000 sq. ft. Drai’s Hollywood nightclub, one of the most popular rooftop club destinations in Los Angeles.
Built to LEED certification standards, 1600 Vine features amenities that include multiple outdoor furnished lounges, an 11th floor rooftop terrace adorned by a Zen garden, an outdoor fireplace and a scattering of LCD TV lounges and a pool, spa, gas barbecue grills and an outdoor fireplace on the sixth floor.
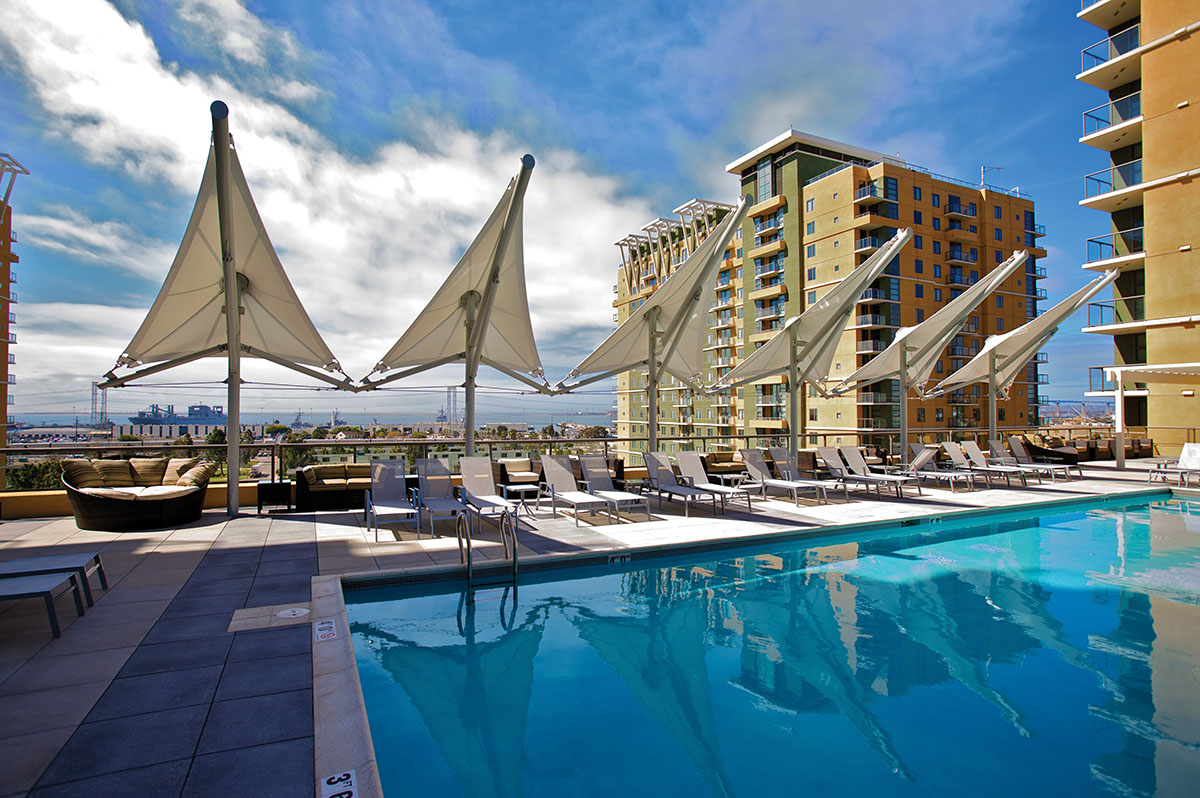
Pacific Beacon
Also featuring an outdoor fireplace and several outdoor stone fire pits to provide warmth for al fresco social gatherings, the 941-unit Pacific Beacon, the first luxury apartment community serving junior, enlisted, unaccompanied sailors in San Diego, shatters the status quo for military housing. Entered in the best high-rise apartment of nine or more stories category by developer Clark Realty Capital, the asset, finished in March, enjoyed full-speed-ahead lease-up of 80 per month, reaching 90 percent occupancy by the end of May.
The campus-style project echoes the contemporary design language of Downtown San Diego’s newest residential product, but the amenity package and unit sizes exceed anything available in the private market at rent levels set well below qualified residents’ basic allowance for housing. Other perks include allowances for deployment, free utilities, pre-wired units for cable and Internet and fully and partially furnished apartments at no extra cost. And a partnership with local universities offers the resident sailors the opportunity to take classes to advance their careers, while stationed in San Diego.
Built around an expansive central courtyard, Pacific Beacon’s three 19-story buildings, each dedicated in honor of a fallen Navy SEAL, face each other to create a feeling of community apart from the surrounding Naval Base. The project was designed to meet the unique needs and security requirements of the U.S. Navy, while providing a powerful magnet for recruitment and retention of sailors. The dual master-suite units feature gourmet kitchens with island bars, large living rooms and private balconies overlooking the ocean.
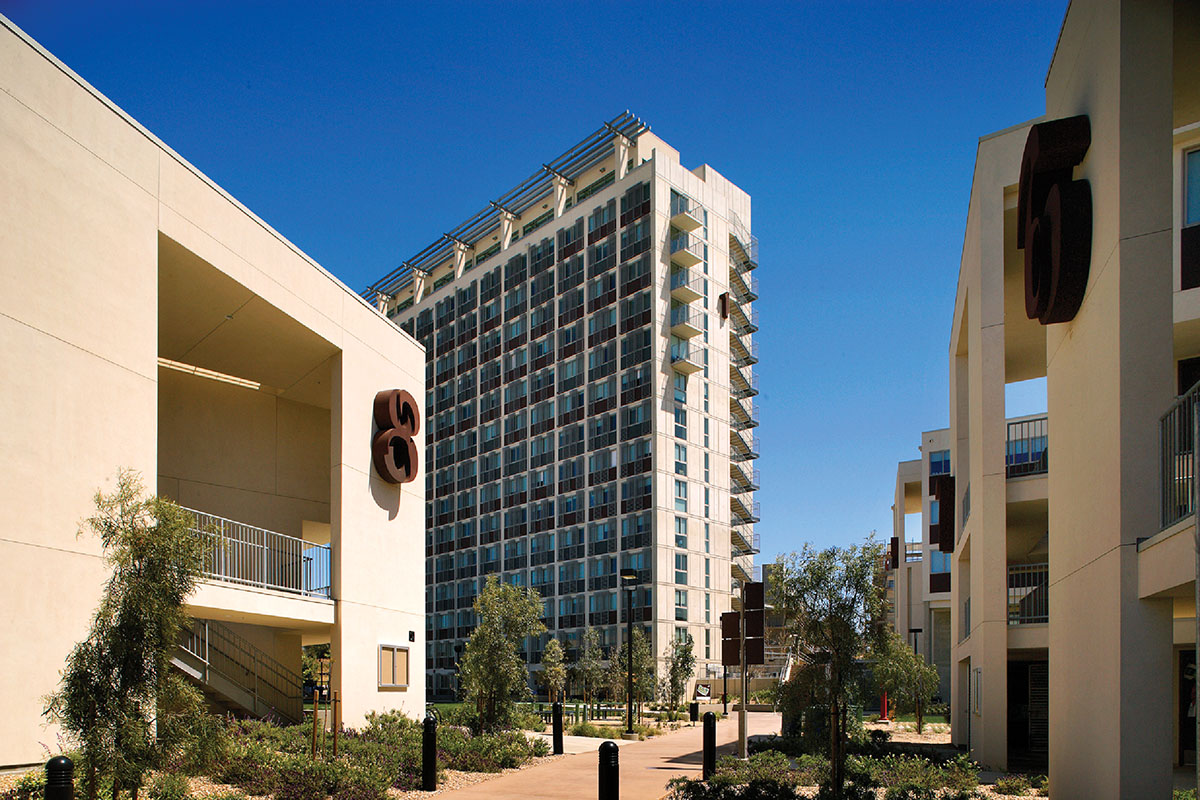
Village at Torrey Pines
Not far away, in the coastal town of La Jolla, is the first on-campus housing for transfer students to UC San Diego—the 205-unit Village at Torrey Pines—which was developed by the university and entered in the best student housing rental apartment community category by the project’s executive architect, MVE Institutional, Inc., a specialist in the design of educational institutions.
The layered housing components that surround a central green include a 15-story residential tower with a conference pavilion on the top floor that overlooks the adjacent Torrey Pines State Reserve and the Pacific Ocean to the east. The building presents a facade that is a woven pattern of glazing, color and solar screen textures, echoing the diverse, vibrant cultures of the students who live there. Also included in the mix are two four-story podium buildings and five three- and four-story on-grade buildings that consist of flats and town homes with floor plans that can accommodate between two and eight beds per unit, for a total of 1,020 beds overall. View corridors, height and sloping topography allow eastern buildings views of the ocean.
The project is LEED silver equivalent with sustainable features like cool roofs, bioswales and solar screens incorporated into the mixed-use urban design that includes a cafe and student bookstore with a convenience store that anchor the southeast corner of the site and serve as a hub of student activity. Social interaction along main circulation spines on the western edge of the community, where townhouses over ground-floor flats are located, is reinforced by front doors, second-level balconies and a pattern of simple outdoor concrete benches, and bike racks.
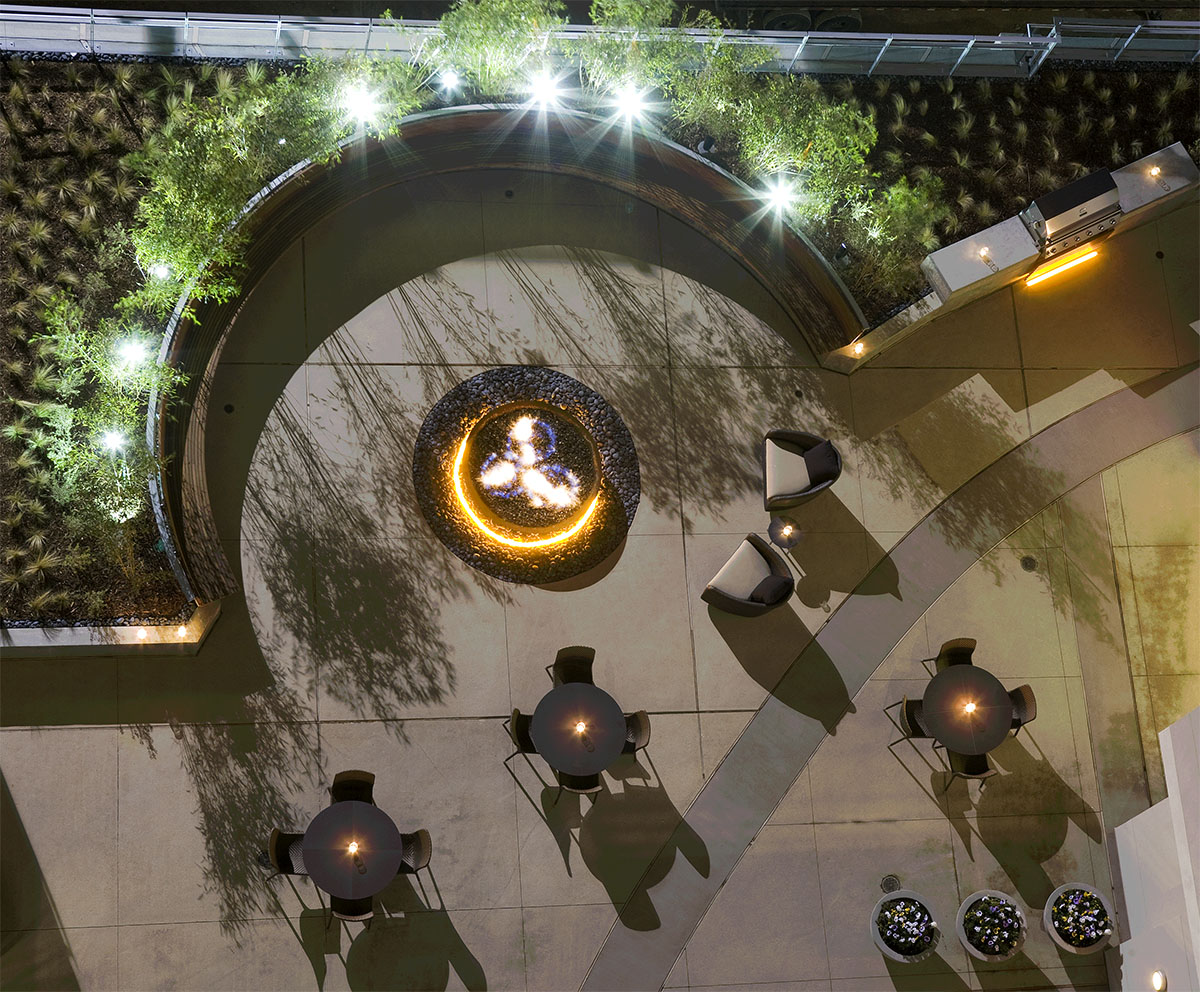
The Heights at Park Lane
Also offering a mix of building types in a five-block-long, mixed-use project is the 325-unit Heights at Park Lane in Dallas. Construction of the community, overseen by PM Realty Group, was completed in March 2009 and the project was entered as a contender for the title of best mixed-use community by master developer Palladium International (USA). The asset consists of two high-rise buildings and a four-story mid-rise above retail podiums, adjacent to a DART rail station.
The 20-story high-rise, the most luxurious of the three buildings, houses 62 apartments ranging from 1,076 sq. ft. to 3,800 sq. ft. and four penthouses that average 2,300 sq. ft. on the top two floors. Amenities include an infinity-edge, salt-water pool and tanning deck, an outdoor dining area and a river rock reflecting pool. An Aqua Lounge features a disappearing window wall that opens to the Sky Deck, a gas fireplace, a gourmet kitchen, flat screen TV, iPod docking stations, and WiFi. Unit finishes include fireplaces, slab granite counters, Italian cabinetry, stainless Electrolux Icon appliances and glass tile back-splashes.
An additional sleek, modern 15-story high-rise that houses 218 apartments, ranging from 677 sq. ft. to 1,872 sq. ft., it also features an infinity edge pool and an Aqua Lounge with a cool, funky vibe and a disappearing window wall that opens to a circular copper fire pit. Unit finishes include monorail lighting systems, upgraded cabinetry, and stainless Frigidaire appliances.
The 45 units in the four-story mid-rise, which enjoys all the amenities the 15-story high-rise offers, range from 764 sq. ft. to 1,164 sq. ft. and offer either stained concrete or hardwood floors throughout the cutting-edge apartments adorned with sliding barn doors, exposed ducts and floating walls.
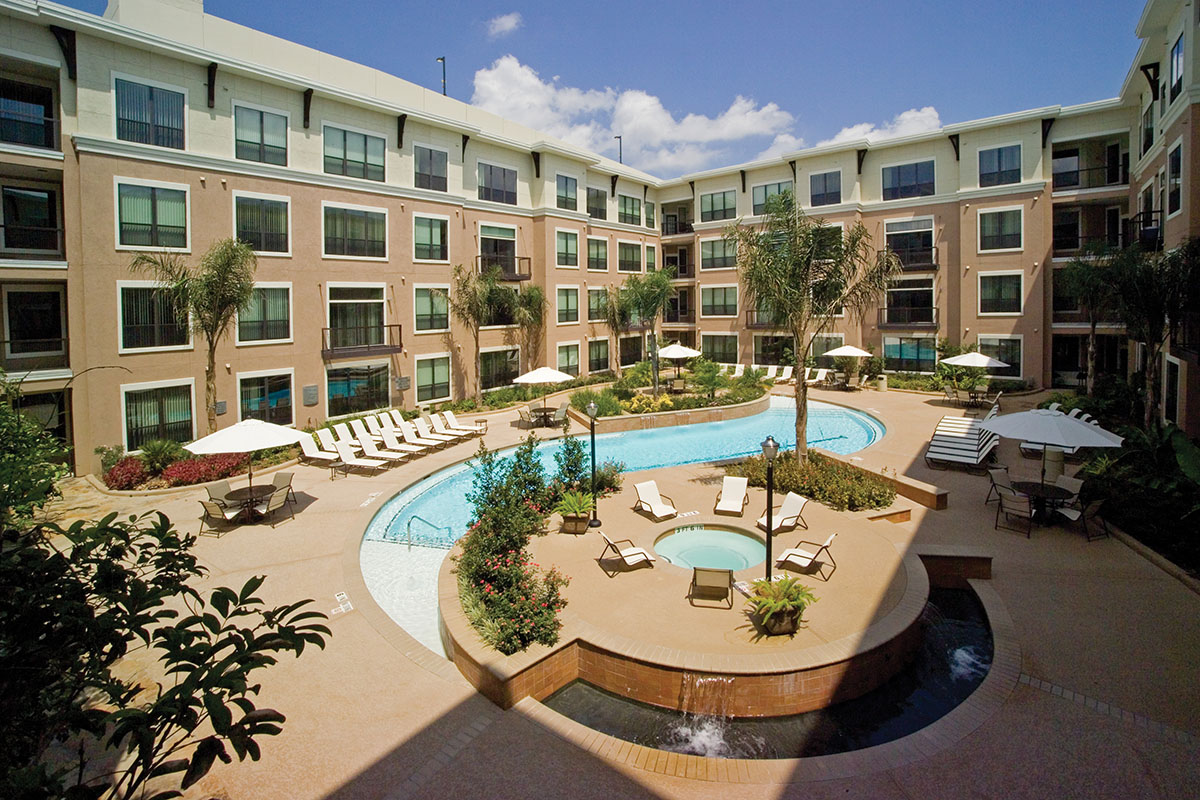
Sawyer Heights Lofts
Floating walls also enhance the loft-style dwellings at the 330-unit Sawyer Heights Lofts, which is in the running for best new loft apartment community of four stories or less. Wide-open floor plans feature island-free kitchens, a first in Houston’s luxury rental communities. The floating walls provide separation between living rooms and bedrooms.
Developed by Martin Fein Interests, Ltd., the community is located on an old warehouse site a couple of miles west of Downtown Houston. The four-story stick-built community that wraps around a concrete parking structure was designed by the Steinberg Design Collaborative to look like old warehouses adjacent to each other.
The units feature 10-foot ceilings, simulated wood and concrete flooring in the living areas and ceramic tile floors in the bathrooms. Lush surroundings and high-end amenities include a resort-style pool with cascading fountains, sundeck and heated spa. Residents can socialize in multiple outdoor lounging and entertainment areas or enjoy a quiet moment in the serene meditation garden with a large reflection pond.
Designed to attract the Gen Y renter, the community’s dual-level clubhouse boasts a gourmet kitchen and coffee bar, cozy living areas, plasma TVs, a billiards room and fitness center, along with a library, business center, conference room and second-floor outdoor deck overlooking the pool. With a Target, a bank and restaurants within walking distance, the property conveys an urban feel.
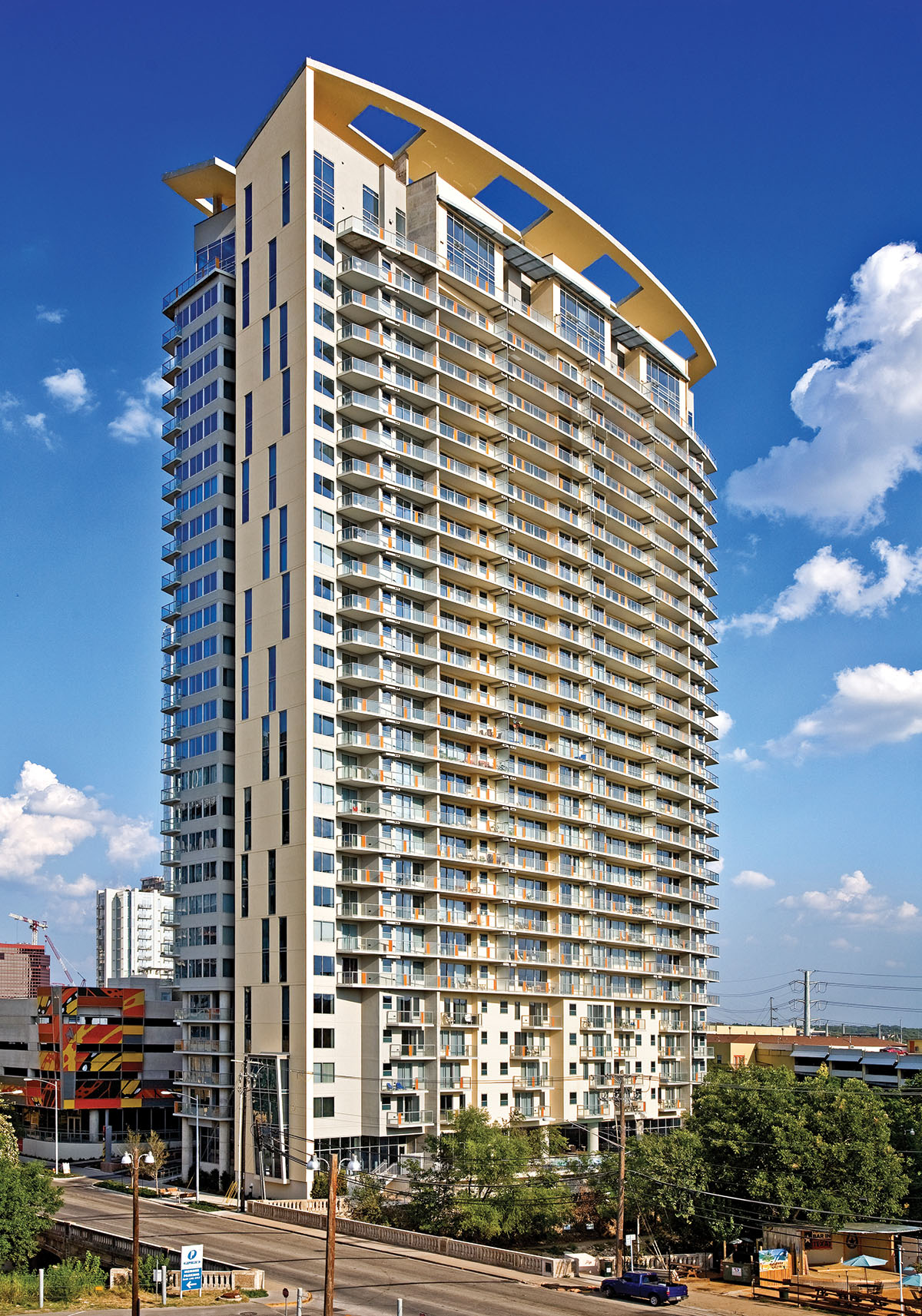
The Monarch
Also in Texas, which is heavily represented among the entries, is the 29-story, 305-unit The Monarch, Austin’s only luxury high-rise apartment tower. The edgy, elliptical skyscraper, a contestant in the best high-rise apartment category, commands sweeping views of the state capitol dome in one direction and the surrounding hillsides in the other.
Designed by international architecture, engineering and planning firm RTKL, the 320-foot-tall building blends sleek, modern form with an earthy local appeal. The fanciful, wing-shaped roof that crowns the structure memorializes the butterflies, for which it is named, that pass over the city every year on their way to Mexico.
With 9,500 sq. ft. of street-level retail, The Monarch was created to accommodate a demographically and economically diverse population. The tower features an “active lobby” concept, designed so that a variety of lobby level spaces, including a juice bar, coffee bar, fitness center and billiards room, flow seamlessly together.
Innovative unit plans push bedrooms to the back and bathrooms to the front, creating expansive living rooms with open island kitchens. Curving accent walls and translucent panels into the bedroom add character and interest.
The one-of-a-kind property enhances its urban context and the environment. Its numerous sustainable design elements earned the property, developed by ZOM Texas, Inc., three stars in Austin Energy’s Green Building Program. The project’s density, urban design sensitivity and environmental design awareness, all emphasize an appreciation for all aspects of sustainability and excellence in urban living.
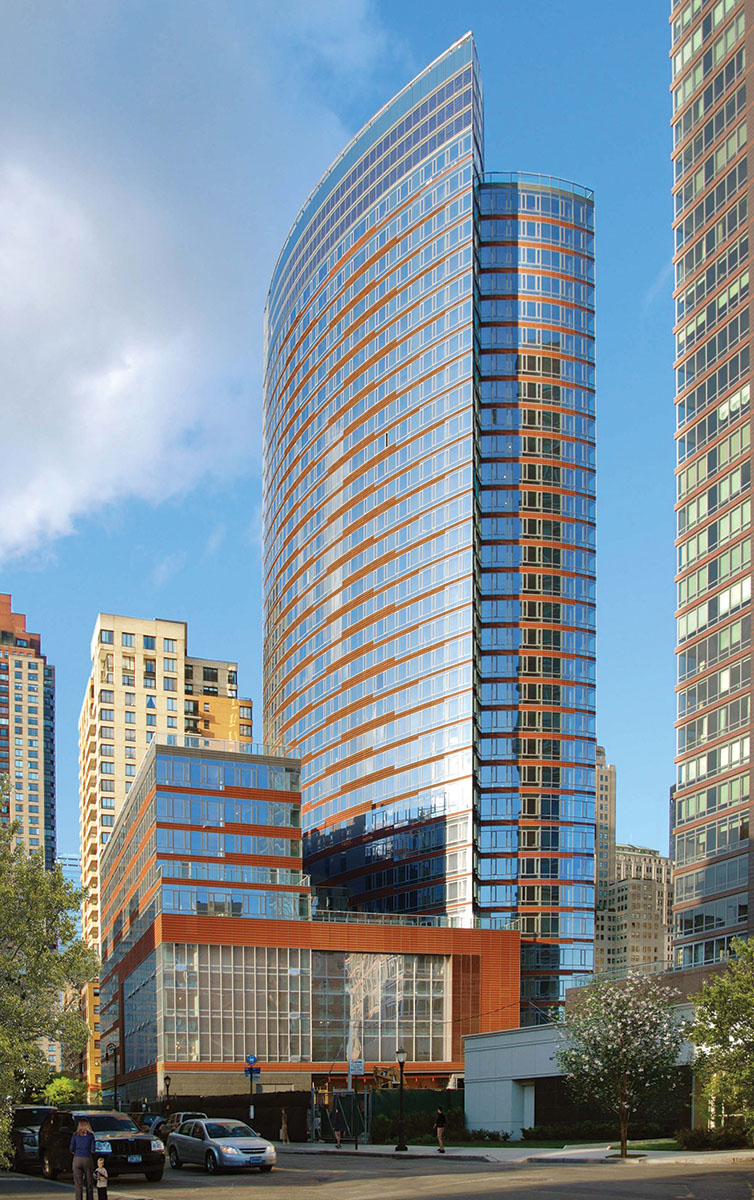
The Visionaire
New York City’s greenest high-rise condominium community and the first to achieve LEED platinum certification there, the 250-unit, 35-story The Visionaire holds a vital place in one of the country’s most important sustainable neighborhoods—Battery Park City. Built by Albanese Organization, Inc., and entered in the best high-rise condominium community category, the building, designed by Pelli Clarke Pelli Architects, includes 4,300 sq. ft. of ground-floor retail space that is designated as an organic local food market, a 44,000 sq. ft. maintenance facility provided, through a public/private partnership, for the Battery Park City Parks Conservancy, as well as a below-grade parking garage with 110 spaces.
Clad in glass and terra cotta, the community offers amenities that include a sky-lit indoor swimming pool, a landscaped roof garden with barbecue grills, a residential lounge and a children’s playroom. The lobby features a twelve-foot saltwater reef aquarium, which also is visible from the children’s area.
Utilization of energy-efficient technologies like natural-gas-fired absorption chillers, wastewater reclamation, photovoltaic solar panels, geothermal wells and a natural-gas-fired microturbine, reduce total building energy usage by 42 percent, provide enhanced indoor air quality, water efficiency and material and resource conservation, while diminishing the burden on the city’s energy grid and lowering utility costs for the residents.
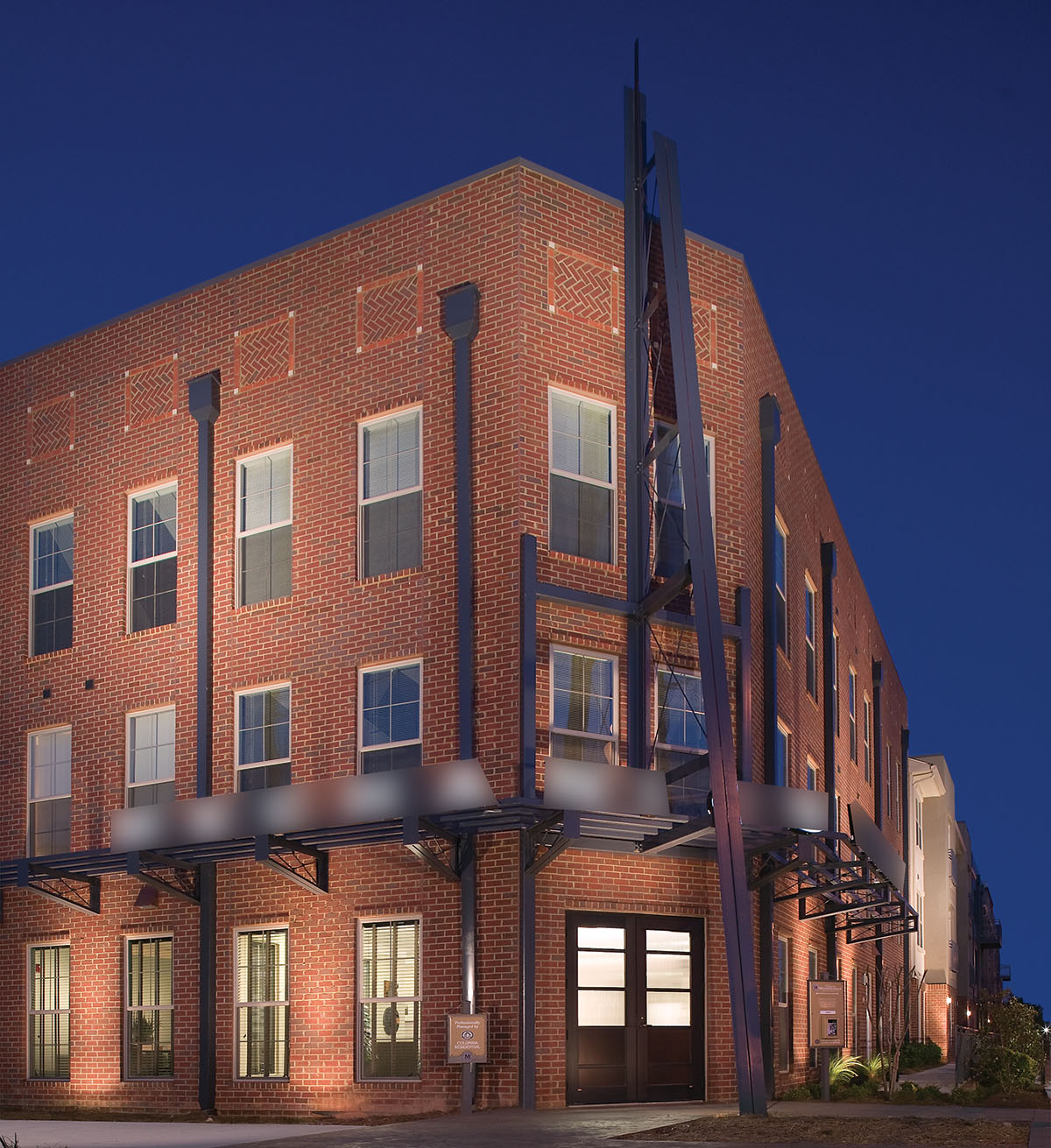
Columbia Mechanicsville
Located in one of the oldest neighborhoods in Atlanta, the 174-unit Columbia Mechanicsville, which was entered in the Pillars competition category for best affordable apartment community by the Dallas-based urban designer and planner JHP Architecture, exemplifies the newest in Industrial Modern design. Developed by Columbia Residential, the three-building community, where 40 percent of the units are affordable, was completed about a year ago, part of a master plan to revitalize the historic, industrial heart of the city.
Developed according to the principles of New Urbanism in its most recent evolution—the Urban Village—one of the project’s objectives was to blend into the neighborhood’s industrial warehouse theme. Rustic metal with modernized detail and urban touches are architectural characteristics throughout the master-planned development and adorn the three three-story buildings that make up Columbia Mechanicsville.
The community, which meets the requirements of the Energy Star program for a sustainable environment, includes enhanced noise-resistant windows in the facades facing Interstate 20 and the busy street corner where the apartments are located, providing a high-quality urban lifestyle in a historic neighborhood with proximity to Downtown Atlanta.
The closer the building is to the nearby railway, the more warehouse-like its appearance. A three-story triangular metal blade sculpture adorns the front of the building overlooking the intersection of McDaniel and Fulton. Building materials feature brick, stucco and metal panels, with the industrial touch of metal awnings at building corners and over French doors of ground-floor units.
The developer turned the challenge presented by a 14-foot slope from the north end to the south end of the site along McDaniel Street into an enhancement of the streetscape and walk-able community concept by creating raised and recessed outdoor plazas and a series of ground floor stoops at different heights.
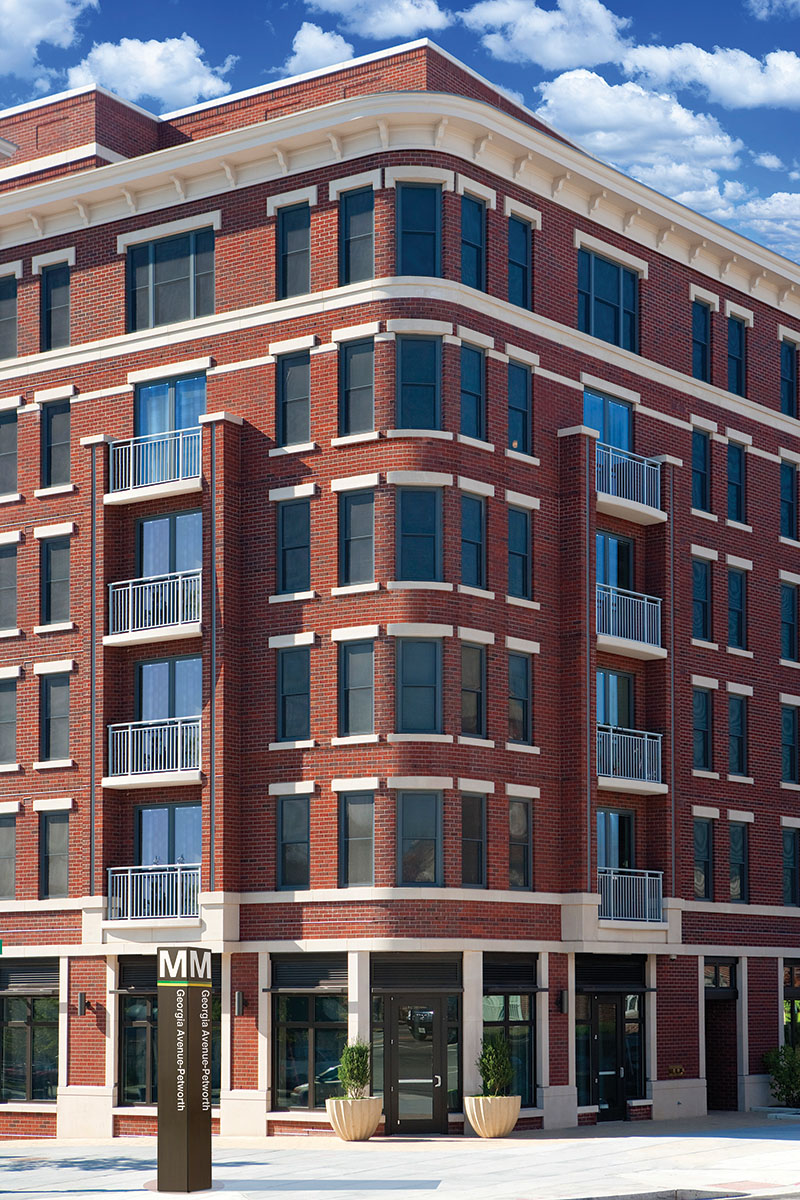
Park Place Apartments at Petworth Metro
While the Mechanicsville community is located in one of Atlanta’s oldest neighborhoods, Park Place Apartments at Petworth Metro, a contender in the best mid-rise apartment category, is situated on the edge of Washington, D.C.’s newest urban center—Columbia Heights. The community features 155 luxury apartments, six town homes, four tiers of underground parking and a landscaped rooftop.
A true transit-oriented development, Park Place sits atop the metro station for which it is named and is within walking distance of a trendy mix of local and national retailers and restaurants. The building’s facade is a modern interpretation of classic Washington apartment buildings, while offering daring, ultra-modern design twists inside.
The dramatic, concentric circled entrance lobby features floor-to-ceiling glass and a colorful LED ceiling, anchored by a cylindrical seating grouping with suspended metallic screen, floating glass “bubble” sculpture and brightly colored sofas and carpeting. A spherical “walk-through” sculpture marks the party room entrance and leads to a sleek mill work feature with iridescent finish and glowing acrylic strips, echoing the stainless steel doors of the elevators that serve the building.
The split-level party room, sporting dramatic graphics on the wall includes a full kitchen and serving bar, an LCD TV and a bubbling water LED wall. The rooftop terrace provides an outdoor opportunity to socialize on the green lawn in lounge areas that have 360-degree views of the city.
The design reflects the historic facades in the area, while adding a bit of 21st century flair and tying the residential hub of Petworth into the surrounding neighborhood. The property that was entered in the Pillars competition by development partners Donatelli and Gragg+Associates and strategic partner Canyon-Johnson Urban Funds, offers an ultra-modern twist to living in one of the city’s most diverse neighborhoods, redefining the urban experience.
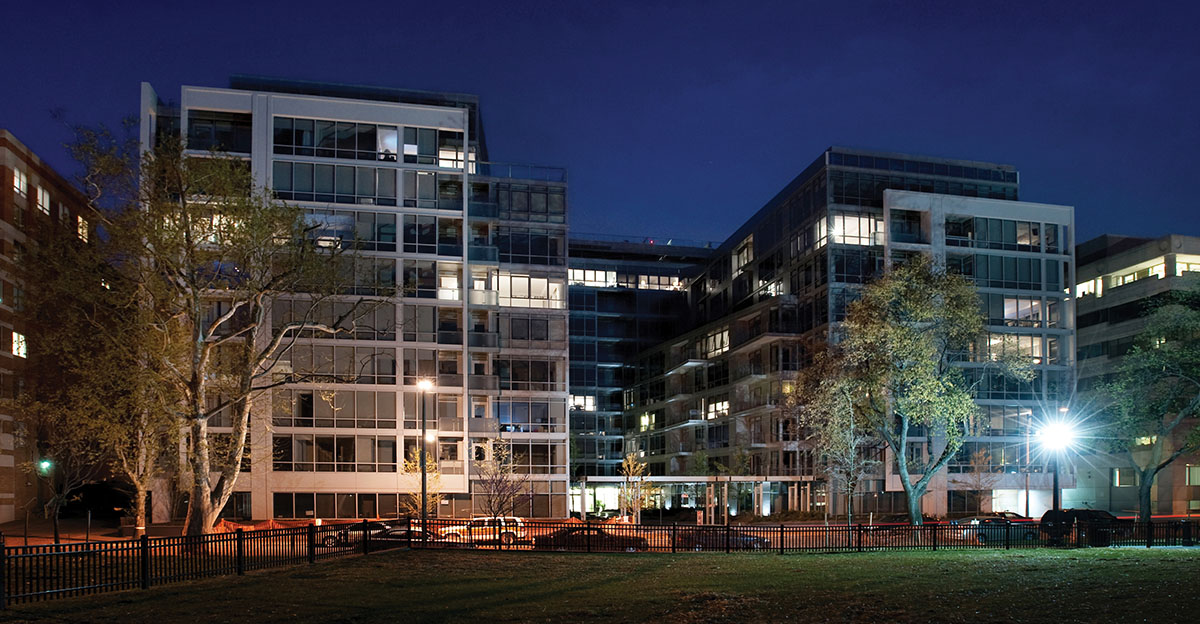
West End 25
Also located in the nation’s capital, the 283-unit West End 25, entered by multifamily development and management company The Bozzuto Group in the competition for the award for best adaptive reuse from non-residential to rental apartments, offers a high level of sophistication based on the premise that luxury without waste is possible. From the project’s bamboo plantings that require no water in the Zen garden to the green roof that provides natural insulation, conservation principles are integrated through every aspect of the design and operation of the building that was designed to achieve at least a LEED silver certificate.
The sleek 10-story urban oasis within walking distance to shopping and dining in Georgetown, as well as two Metro stations, was developed by re-using and repurposing twin six-story office buildings that dated back to the 1970s. By “recycling” their skeletal superstructures, the developer avoided sending 19,000 tons of waste to the landfill, recycling 94 percent of the rubble that resulted from removal of the existing facades and interior materials like carpeting.
Residents of the apartments, in which only non-toxic and low VOC materials, paints, carpets and sealants were used, enjoy a lavish list of services ranging from loaner tools and bicycle rentals to organic coffee and tea and freshly-baked cookies every afternoon.
By merging sustainability with trendy design and finishes, the project that was developed by Vornado/Charles E. Smith, a division of Vornado Realty Trust, creates an urban oasis – a new model for next-generation living.
Author Peggy Shaw


