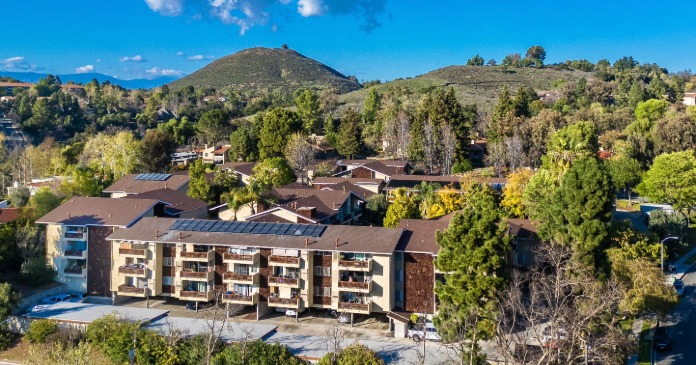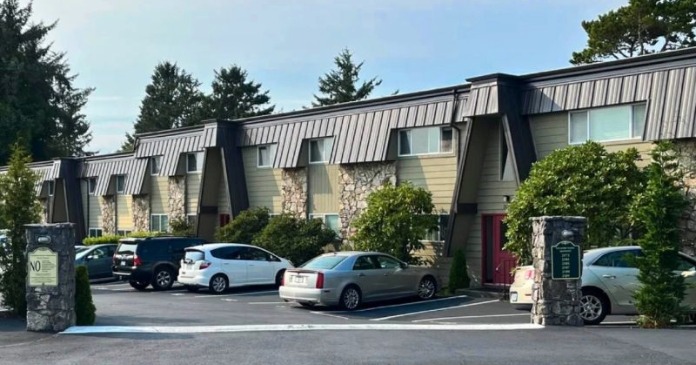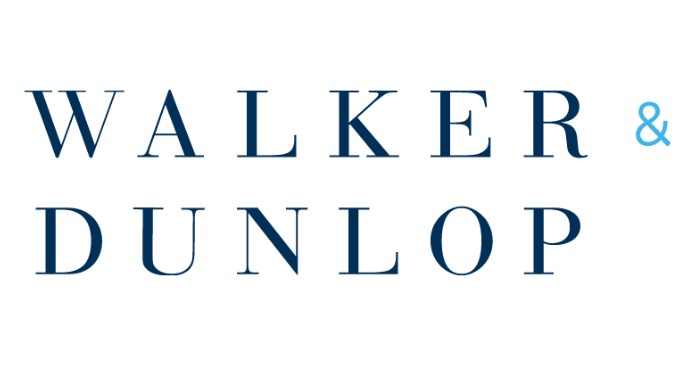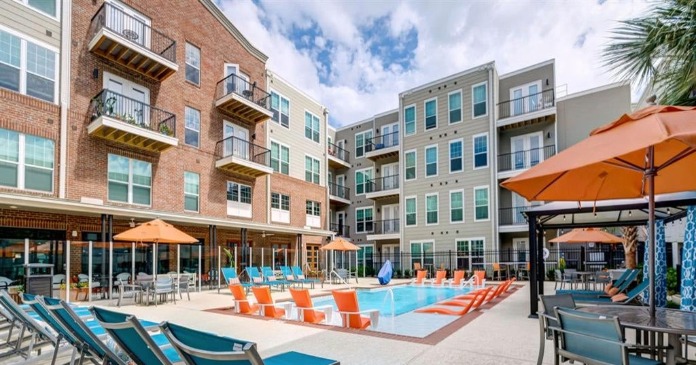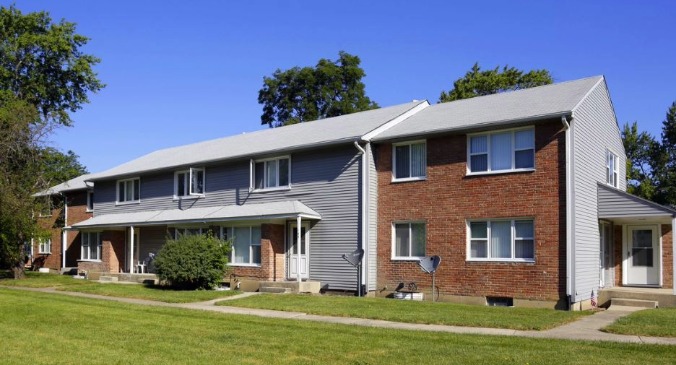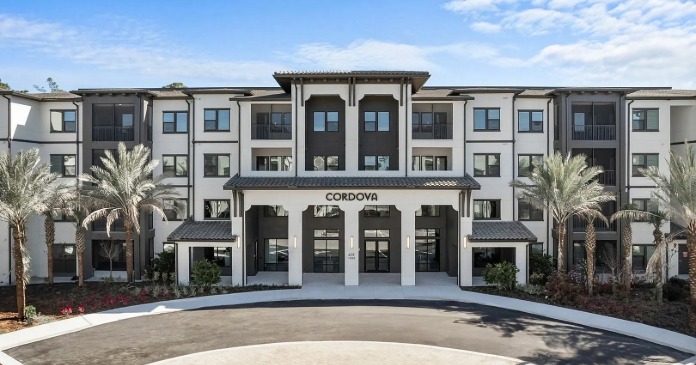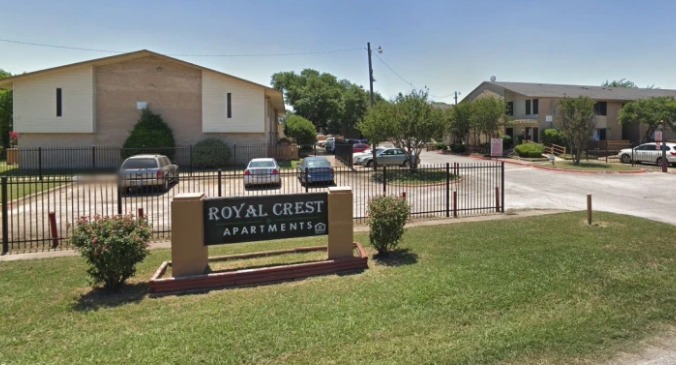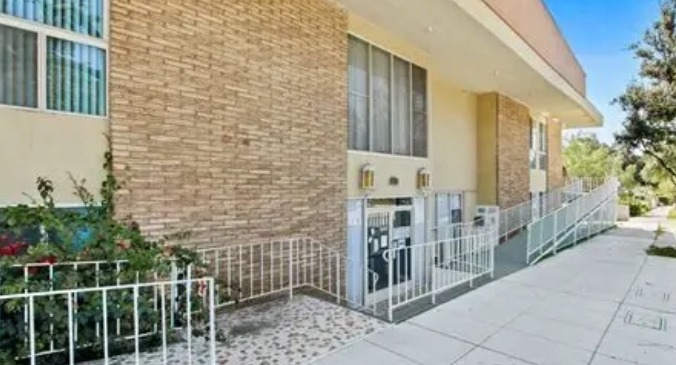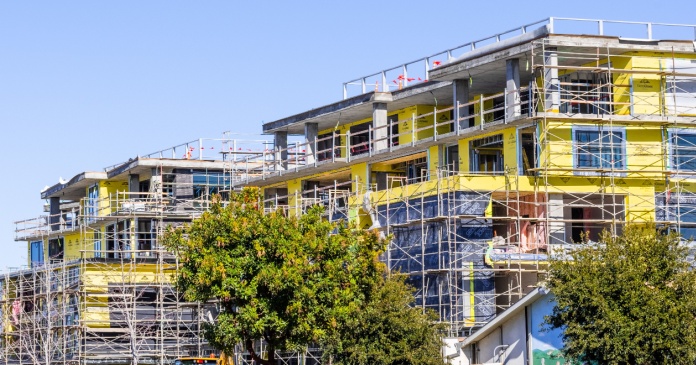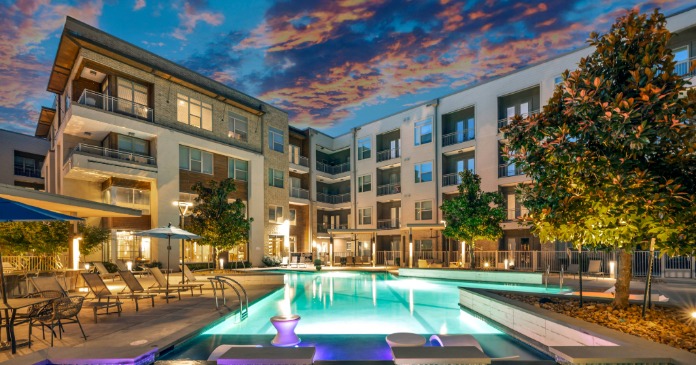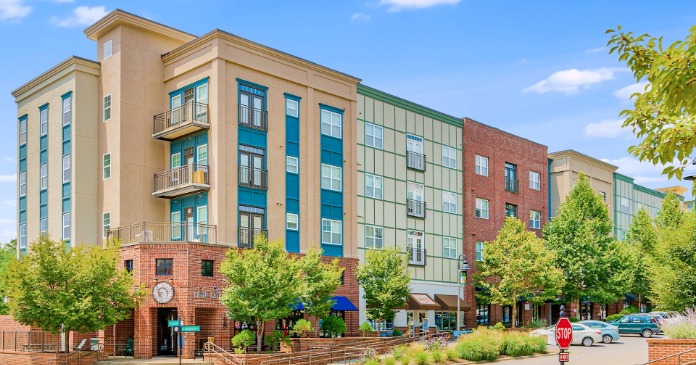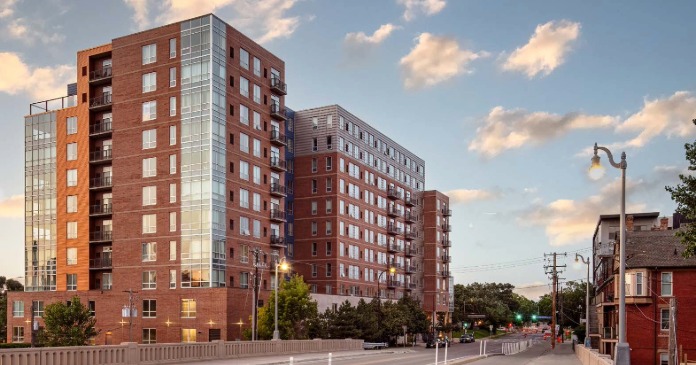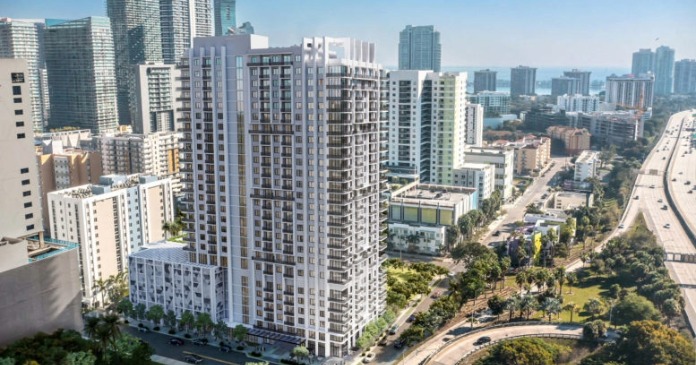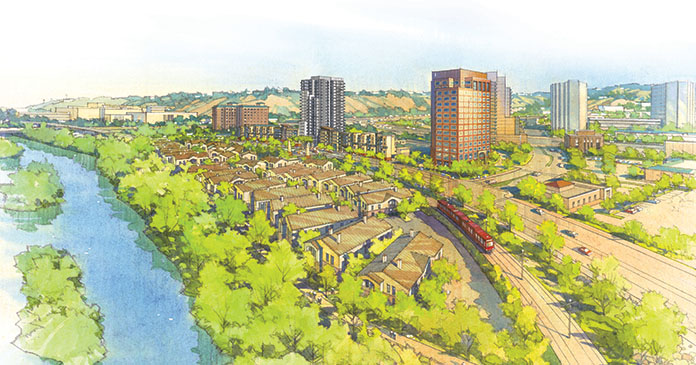
And it was conscientious adherence to those goals that won OliverMcMillan’s Hazard Center Revitalization plan—the prototype of that City of Villages concept—the almost unheard-of unanimous approval of both San Diego’s planning commission in March and the city council on May 18.
“We were extremely pleased with the strong endorsements from the community, business and environmental organizations. And, to receive unanimous approvals from the planning commission and the city council was our ultimate goal,” said Evan Gerber, project manager for mixed-use development specialist OliverMcMillan’s Hazard Center redevelopment project.
“As we went through the process, we found that this project is consistent with all the overlaying plan documents, from the general plan all the way down to the Mission Valley Community Plan,” he said.
“Because it was an entitlement project, the most challenging part was weighing together all the different interests. To overcome that challenge was a matter of listening, getting out there, hearing the community, listening to ownership and taking all those ideas and bringing them together,” he said.
“What we originally drew on paper Day One is different from what we brought forward to council. And it was good to see the project evolve. Hearing from all those different voices is an important piece of the process. And it worked,” said Gerber.
“San Diego has long needed to encourage community support for increased density on transit lines, create local jobs for San Diegans and generate tax revenue for the city’s general fund to use on municipal projects,” said Council member Carl DeMaio, during the May meeting. “The Hazard Center Revitalization does all of that. It’s hard to find anything wrong with this project,” he said.
“The most rewarding thing about the project was doing the right thing, from both a planning perspective and also what is best for the community,” Gerber said of the to-be-reborn center that will include a variety of housing options and an acre of new park space that will be donated, designed and maintained by the development partners. The project also will benefit the city financially, generating $43 million in property taxes and $200 million in sales taxes over the next 20 years, along with more than $14 million in development fees for the city, and 2,000 jobs for the local economy.
The renaissance of Hazard Center that will serve as a blueprint for other City of Villages projects, started with a request for amendment to the city’s general plan, as will all future “village” projects, Gerber said in July, explaining the relatively new designation that includes clear definition of the new “village” boundaries, in addition to its uses and design.
The project is what going vertical is all about, adding high-density residential to the mix of uses in the Mission Valley area north of downtown San Diego. It involves demolition of a movie theater, a restaurant and a parking lot and construction of up to 473 dwelling units, consisting of 73 units in five-story mid-rise buildings along Hazard Center Drive on the southern boundary of the 14.5-acre site, 202 units in a 21-story, 250-foot tower and 198 units in a 22-story, 250-foot tower. All are mapped and can be sold as condos.
Approximately 4,205 sq. ft. of new commercial retail/restaurant space will provide jobs and attract renters. The existing, 283,792 sq. ft. office building and 118,665 sq. ft. of commercial/retail space on the site is to remain in place.
“We would like to do Phase I as apartments and Phase II as condos,” said Gerber, explaining that a market decision will be made when the time is right to build and deliver the units that will average around 750 sq. ft. The first phase of the project, he said, is the piece along the southern border of the property that includes the row homes and one of the high-rise towers, totaling 271 units, with construction costs of around $120 million. The $100 million second phase includes the other tower and between five and seven percent of the total amount is budgeted for offsite improvements.
“Those improvements include mainly the design and construction of new park space and sidewalks that are connections from the trolley. What really becomes expensive off-site are roadway improvements and, since part of this proposal was for removing an under performing theater, transferring those traffic trips to the new residential units, we don’t show much of an impact in our traffic analysis,” he said.
“So, the plan didn’t trigger a lot of roadway improvements, which was great for us because it allowed us to focus on the trolley and allocate all of our resources to encouraging trolley ridership both through physical improvements and subsidized transit passes for the new residents. That really resonated with the community,” said Gerber.
At this point, longtime investment partner Principal Global Investors is the only outside source of funding, he said, predicting, “As we move forward with construction, we will be layering on some capital sources on top of that—probably a debt lender, a life company or a bank.” Principal Global’s real estate division owns the Hazard Center property.
The Mission Valley area is one of the city’s districts labeled by the authors of its 2008 general plan update a “sub-regional employment area,” one that supports corporate or multiple-use office, industrial and retail uses and some adjacent multifamily residential users, making it appropriate for higher density residential development.
At the San Diego city council meeting in May, the proposal was deemed in conformity with a number of city and general planning goals, as a mixed-use project that will meet its inclusionary housing requirement by designating 10 percent of the community’s units as affordable. The affordable rental units will be available to those earning 65 percent or less of the area median income (AMI) and the for-sale units will be affordable to those earning no more than 100 percent of AMI. The project will implement LEED design goals and promote walk-ability and connections to the adjacent trolley station, thus providing transportation options in Mission Valley.
Compact, transit-served growth is an efficient use of urban land that reduces the need to develop outlying areas and creates an urban form where walking, bicycling and transit are more attractive than automobile travel. Reducing dependence on automobiles reduces vehicle miles traveled, which in turn lowers greenhouse gas emissions and improves water quality by decreasing automobile-related oil and gas leaks that pollute water bodies throughout the city, the authors of the updated general plan explained.
In its recommendation that the project be approved, city staff noted that the Hazard Center project incorporates smart-growth principles. It includes sustainable design features, like 10,000 sq. ft. of vegetated roofs, drought-tolerant landscaping, water sub-metering, low-flow plumbing fixtures and the use of recycled construction materials.
Traffic flow improvements like additional turn lanes and traffic-calming changes along Hazard Center Drive and the payment of approximately $3.5 million in park fees, were other benefits that ensured the council’s strong support.
“This will turn the project into a centerpiece for the community and assure its long-term viability,” Gerber said, estimating that the beginning of Hazard Center’s facelift probably is several years away.
The development can’t start until the westerly end of Hazard Center Drive is extended from where it currently dead-ends to Fashion Valley. That roadway improvement, which has been part of the Mission Valley plan for a number of years, will be under construction in the next couple of months and complete within a year, Gerber said in July. “If I had a timetable for when we would be able to build this project, when the market would be able to bear this product, I’d say we’d break ground anywhere from two to three years from now and deliver units in four to five years.
“I have to brush off my crystal ball here, but we’re excited. We’re confident and optimistic about San Diego,” he said.



