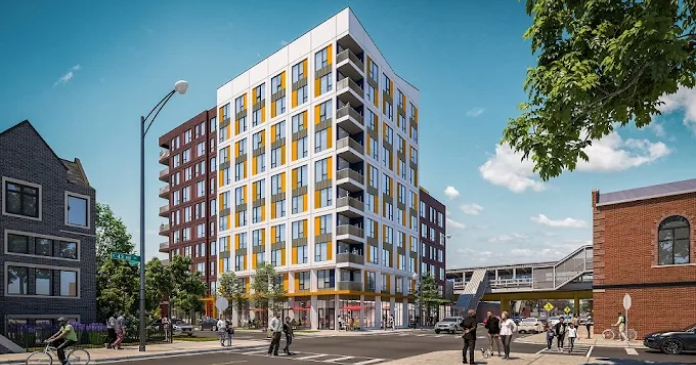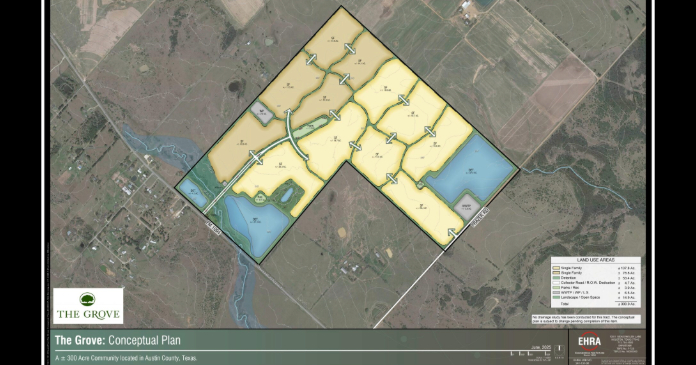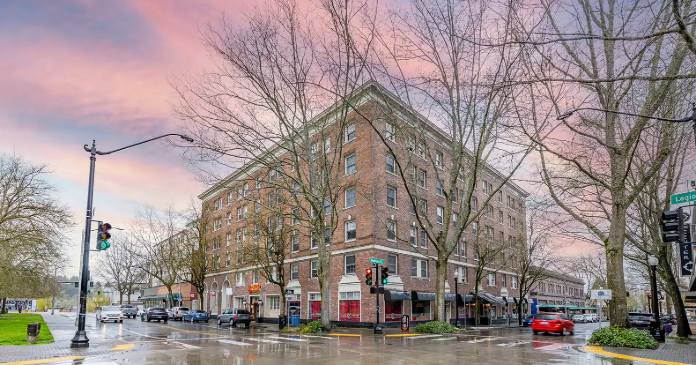Honoring the historic nature of their surroundings while giving them facelifts, from mixed-use to student housing, the vast majority of those recognized for excellence in multifamily development sought to increase connectivity between urban neighborhoods, knitting together the fabric of their previously fragmented environs.
“Outstanding in every way,” was the judges’ concise praise for the apartment community that won the award for the best project of the year in a ceremony conducted virtually in the event’s first cyber studio. And they congratulated the developer of the 325-unit Heights at Park Lane, PM Realty Group, for the project’s “great mixed-use integration.”
Like many of the other designers of mixed-use developments winning Pillars trophies this year, GDA Architecture sought to foster a sense of community with Park Lane’s three apartment towers that respectively embody the exclusive and luxurious, the sleek and modern and the most urbane of urban living on 33.5-acres in Dallas’ Midtown neighborhood. Exhibiting a couple of other popular trends among those honored this year, transit-oriented Heights at Park Lane, which encompasses five city blocks, focuses on preserving the environment.
The two luxury high-rise buildings and an attached mid-rise, house 433,000 sq. ft. of dwelling units above retail podiums and offer sweeping city views and myriad floor plans, enhanced by interior designer Faulkner Design Group. The award-winning project met the public demand of sustainability, also winning a silver LEED certification.
The three-million sq. ft. mixed-use development is unrivaled in size in the sprawling Texas city, offering 700,000 sq. ft of retail space, anchored by a landmark Whole Foods Market. Dining, entertainment, office and an adjacent DART rail station all are within walking distance and the project enjoys easy access to major highways.
Waterview
Also rejuvenating its neighborhood, the 133-unit Waterview Condominiums in Arlington, Va., winner of the Pillars award for best high-rise condominium community, is a two-acre mixed-use development that enhances the reputation of its Rosslyn neighborhood as a prime business location and a dynamic urban center.
Located across the Potomac River from the nation’s capital, with stunning views of the water, Georgetown and the Kennedy Center, the project includes top-of-the-market condos averaging 1,166 sq. ft. along with 625,000 sq. ft. of Class A office space, street level shops and restaurants and a Kimpton Hotel.
Ranging from 600 sq. ft. studios to a 4,450-sq. ft. penthouse, the residences were designed to represent the pinnacle of the highly competitive condominium market in D.C. Located directly across the street from Freedom Park, the residential building that occupies just under a half-acre of the mixeduse site is close enough to walk to or access by Metro the monuments and museums, shopping and dining and sporting events the historic locale offers.
The project realizes developer JBG Companies’ vision of creating a community that reenergizes the Rosslyn area that previously was inactive after working hours and lacked urban vitality. Hartman Design Group takes credit for the community’s luxurious interiors, finishes and fixtures, and the elegant lobby worthy of a boutique hotel.
Condominium residents also have access to the Kimpton Hotel spaces and services, that include spa treatments, personal grooming services, cooking and wine-tasting classes, catering and translation services, personal shoppers and limousines. Even yacht charters are among the unusually luxurious amenities that encouraged buyers to snap up more than 90 percent of the units in the first 24 months of sales that started in early 2007, an exceptional marketing feat in an economy that was beginning to falter.
Other amenities designed to attract the target buyers—empty nesters, corporate executives, professionals, diplomats, sports figures and politicians—include garage parking, 24-hour concierge, private lounge and a roof-top deck with a breathtaking panorama of the capital city.
220 Twentieth Street
Developer Vornado/Charles E. Smith used the good bones of an obsolete office building on 6.2 acres in Arlington’s Crystal City to create 20 Twentieth St., a 265-unit, 19- story luxury apartment tower in the metro D.C. area. “Great transformation,” raved the judges, who selected the project as best adaptive reuse from a non-residential product to rental apartments. “Great architectural re-skin,” they said of the development that added six stories to the re-used 13-story, 1960s concrete superstructure, thereby avoiding the addition of 17,000 tons of building waste to the landfill.
Perhaps the darkest green of the numerous verdant Pillars contestants, 220 Twentieth St. is the first apartment building in Northern Virginia or Washington, D.C., to be 100 percent non-smoking. Fifteen spaces of the community’s preferred parking are reserved for fuel efficient vehicles and unit finishes include Energy Star appliances that conserve energy and water resources. Only non-toxic materials, paints, carpets and sealants with low VOC emission were used during construction. Water-efficient plumbing fixtures, open layouts and floor-to-ceiling windows that provide natural light to reduce energy consumption and native and drought-tolerant plants, which require no irrigation once established, helped the community to exceed its LEED Silver certification goal.
To encourage residents to live sustainable and healthy lifestyles, each unit is supplied with compact fluorescent light bulbs that reduce illumination energy use by 75 percent, and numerous recycling areas make it easy for residents to reduce pressure on local landfills. With the Mt. Vernon Bike Trail just a block away, the Revolution Bikes store on the ground floor offers residents free bike rentals and sharing, and the project includes 154 bike racks, 59 more than required for LEED certification.
Apartments that feature floor-to-ceiling windows with views of the Potomac River and the nation’s capital enjoy easy access to major highways and are just minutes from D.C. and Reagan National Airport and two blocks from a Virginia Railway Express commuter rail service stop and a Metro station.
40 Park
The strong architecture, vivid interiors and attractive exterior treatments with quality materials in a staggered facade that resulted in great curb appeal prompted the judges to award developer Woodmont Epstein’s 76-unit 40 Park the Pillars prize for best mid rise condominium community. Designed by BartonPartners architects, the Morristown, N.J., community contributes to the downtown redevelopment plan with the conversion of a former Epstein’s Department Store site into a vibrant mixed-use project. The demolished store was replaced with a seven story building in which 55,000 sq. ft. of retail occupies the first floor and basement level, with penthouses on the sixth and seventh floors.
Located across the street from historic Morristown Green, the front elevation resembles a cluster of smaller buildings with interconnecting balconies and terraces, overlooking the town green, for which the building serves as a cornerstone. Use of traditional materials like stone, brick and periodstyle metal bays, help 40 Park to blend with the context of the surrounding streetscape and harmonize with the neighborhood.
Walk-out or Juliet balconies with decorative railings, rooftop gardens, bay windows and glass doors add interest to the exterior, and nine-foot ceilings, cherry or walnut hardwood floors and spacious floor plans provide luxury to the interiors.
A European-style piazza, enhanced by water features, is located immediately off the lively streetscape, providing outdoor communal spaces for the residents and surrounding neighborhood, within walking distance of restaurants, cafes, boutiques, galleries and theaters and the Morristown Train Station with Midtown Direct Service to Manhattan. The smart-growth community also offers easy access to the Garden State Parkway.
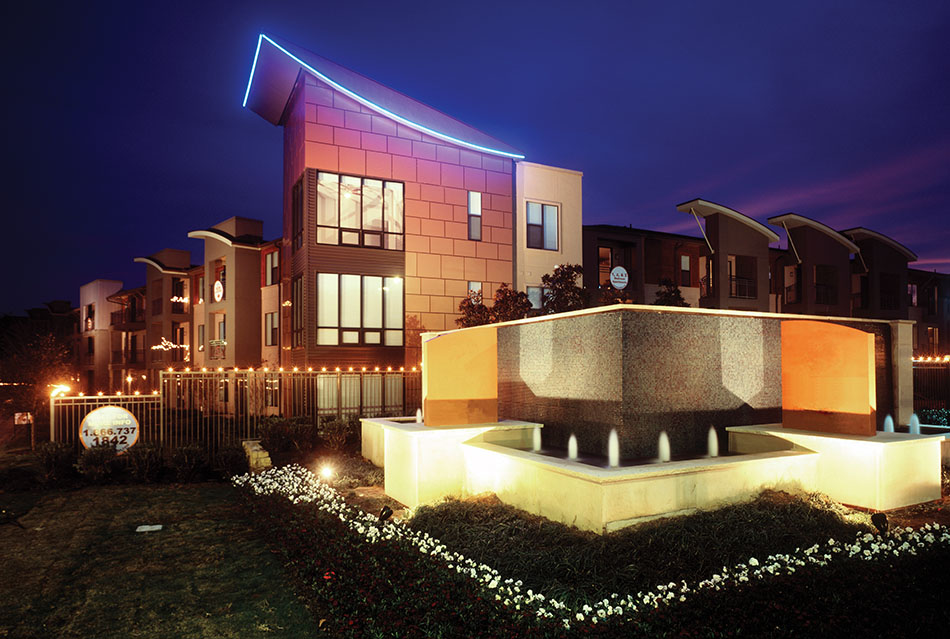
Avery on Southwestern
Nationwide multifamily developer ZOM’s winning entry in the best garden apartment of less than four stories category—The Avery on Southwestern—replaced a dilapidated old North Dallas apartment community with a 422-unit contemporary urban village. “This project really stands out as an exceptional property that is a trend-setter,” said the judges, congratulating architect JHP Architecture/Urban Design Company for the progressive architectural style that features an unusual facade with an eclectic collection of building materials and vibrant common area colors. Building finishes like smooth metal panels, stained cementitious surfaces and vertical metal siding, distinguish Avery from its surrounding competitors.
Every buildings’ frontage faces the street, making a strong architectural statement while hiding surface parking and carports from view. Numerous courtyard and seating areas encourage community interaction and two swimming pool courtyards feature outdoor bars, kitchens and grills that could rival the most ritzy resorts. The panel of judges specifically mentioned the floating pool decks and gazebos they called “beautiful and edgy.”
Interior amenities include a mid-century modern clubhouse, a cyber lounge and a fitness center, conceived by interior designer Faulkner Design Group to attract the target demographic of young professionals, students and new families to the ultra-contemporary community. Unit finishes include granite counter tops in the kitchens, halogen track lighting, pendant lighting, stainless steel appliances and custom marble vanities in the bathrooms, with framed mirrors and upgraded fixtures.
Strategically located between Northpark and the biking and jogging trails of White Rock Lake, The Avery offers a wide variety of unit designs averaging 874 sq. ft. and ranging from efficiencies to three-bedroom apartments in two- and three-story buildings with private parking garages and covered surface parking.
Mercer
Resort-style living is one of the features of the 181-unit Mercer that won the judges’ favor as the best garden-style small-scale condo community. They applauded the “innovative garden product with eye-catching ‘cool’ elevations,” adding that “the balance of forms, color and shape make this building sculptural.” The project’s eclectic exterior blend of materials prompted judges’ comments on the “great architectural massing” of the edgy, modern community’s exterior that blends steel, concrete, horizontal siding and stucco with vertical mid-block glass to create a modern, timeless appearance.
The sophisticated, pedestrian-friendly, transit-oriented community, developed by Prometheus Real Estate Group on just under three acres in Walnut Creek, Calif., about 15 miles northeast of Oakland, was completed in November of 2007. Within 15 months of the opening of the sales office, the condominiums that were designed to attract single and married professionals and empty nesters seeking an amenity-rich urban lifestyle, were completely sold out.
The community features a series of inner courtyards that vary from serene sanctuaries to a resort-style pool deck, encouraging resident gatherings. Finishes in the one- to three-bedroom units that average more than 1,200 sq. ft., include crown molding, Studio Becker cabinetry, Bosch dishwashers, Sub Zero refrigerators, hardwood floors, granite counter tops in the generous kitchen, full-size washers and dryers, walk in closets, nine-foot ceilings and ceramic tile entries.
The transit-oriented community is located a couple of blocks from a BART (Bay Area Rapid Transit) stop and within easy walking distance of shopping, restaurants, entertainment and major employment centers.
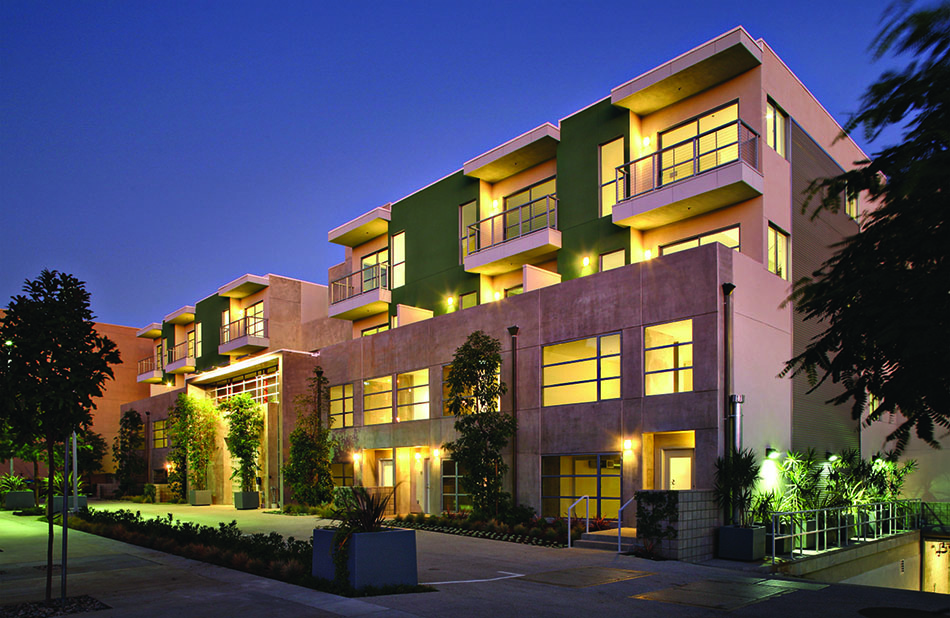
Tennessee Avenue Lofts
Condo developer Lee Homes had a similar transit-oriented vision for Tennessee Avenue Lofts in West Los Angeles, winner of the Pillars award for the best new loft condominium community. The 84-unit urban mixed-use community is the result of the rehabilitation of an existing two-story, concrete industrial building that dates back to 1947, and the incorporation of a new building on the nearly two-acre, urban-infill site.
The transit-oriented nature of the community helps eliminate car commutes by the live/work units’ occupants. The building is close to major public transportation and provides employee housing in areas of the city experiencing the greatest job growth.
Withee Malcolm Architects’ design used the original building’s facade as the main entry for all of the live-work units that make up the residential community, maintaining and enhancing the integrity of the building’s industrial context, rather than transforming it, conveying a strong sense of urban living.
These industrial qualities are emphasized through anodized aluminum-frame glass roll-up doors in select units, steel stairs, concrete floors and Mondrian-color-themed exterior elevations, with a nod to the building’s original garment district-like use as the home of French Rags.
Community amenities include work spaces outside of the units, a conference room and lobby, a fitness area, a spa and an interior pedestrian courtyard that provides unit access.
The live/work units’ one- and two-story floor plans enable residents to create space specific to their business and living needs. In the two-story units, the first floor includes work space, living space and a kitchen, while upper floors, connected to the lower floor in an open-stair design, are more suited to private uses.
Designed to California’s Green Builder accreditation standards, T-Lofts were constructed with factory-built framing to minimize waste, reflective roofing materials, high SEER-rated HVAC systems, concrete floors made of natural materials, bike racks and 18 charging stations for electric vehicles.
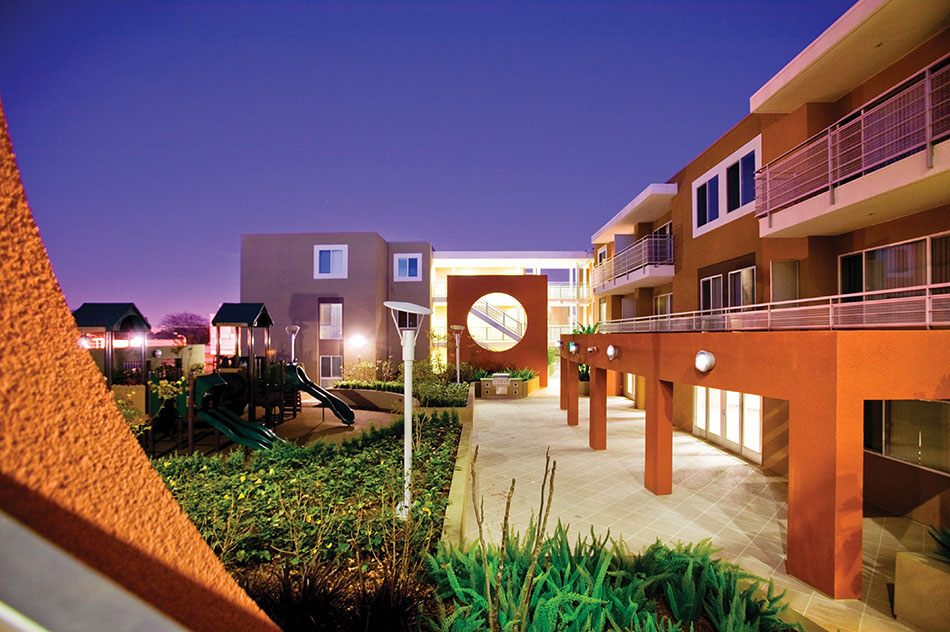
Adams and Central
Carrying on the green theme that was so popular among this year’s Pillars contestants, the 80-unit mixed-use development Adams and Central, located just south of downtown Los Angeles, includes numerous sustainable features. Plumbing fixtures that reduce water consumption, EnergyStar appliances and a cool white roof with a rainwater capture and filtration system reflect developer Meta Housing Corporation’s commitment to preserving the environment.
“Great exterior architecture,” exclaimed the judges, who bestowed the award for best affordable apartment company to the development that includes the first major supermarket built in the South Los Angeles neighborhood in more than 50 years. A Fresh & Easy Neighborhood Market occupies 15,000 sq. ft. of the 19,000 sq. ft. of retail on the first two floors of the community. Located about a mile east of the University of Southern California campus in the historic Central Avenue corridor at Adams Boulevard, the low-income family apartments are housed in three stories over two parking levels and double-height retail. The units include 14 one-bedroom, 36 two-bedroom and 30 three-bedroom apartments divided almost evenly between those affordable to households earning 35 percent or less than LA’s median income and those earning 45 percent or less, with the average rent for the units around $714.
The inclusion of retail in the Adams & Central mixed-use was critical to gaining support of the Los Angeles Community Redevelopment Agency, the Los Angeles Housing Department, the Los Angeles Council office and many other stakeholders in the corridor’s redevelopment, whose advocacy and financial backing helped make the community a reality.
John Cotton Architects located the residential element and its amenities above the street level to provide a more secure environment for the residents. Three residential courtyards have views that provide a feeling of spaciousness above the bustling neighborhood below. Elevator lobbies command impressive views to the south and outward-facing apartments have sweeping views of the Los Angeles basin.
Judges praised Adams & Central’s innovative rooftop playground and great balance of colors. “Best street view I’ve ever seen,” one proclaimed and another praised the “great balance of color, texture and shapes” that distinguish the community from its competitors.
Located on a little more than an acre, the ones, twos and threes that range from 550 sq. ft. to 1,010 sq. ft. were completed last March. A month later, occupancy was 100 percent, testifying to the demand for such housing and its attractiveness to the demographic for whom it was built.
Barrett at ASU
Also leasing up with uncommon velocity was another community built for a specific population—honors-level students. The residential portion of Barrett, the brand new honors college at Arizona State University, which earned the award for best student housing rental apartment community, leased up at the amazing rate of 215 units a month between January 2009 and July 2009 and was 95.5 percent occupied as of the end of last year.
Constructed in public/private partnership by ASU and student housing REIT American Campus Communities, the new Barrett College is a $130 million facility that incorporates spaces for housing, classrooms, offices and retail into a complex of seven buildings. The 601-unit development, spread over eight acres in suburban Tempe, provides housing for the honors students and faculty and transforms the formerly irregular edge of the state university property into an active, identifiable campus gateway.
Barrett, an innovation in academia, is a small liberal arts college set amidst a large research institution. The 1,721-bed, mixed-use student community’s design, for which DWL Architects + Planners drew inspiration from classical English and Ivy League universities to create the living-learning environment, includes a refectory that would rival any at Oxford or Cambridge, Harvard or Yale.
Open-air terraces and private dining rooms that offer students an enormous range of dietary delights ranging from wood-fired brick oven pizzas to vegetarian and vegan offerings, sushi, salad bars, and made-to-order sandwiches, in all-you-care-to-eat settings, where the emphasis is on faculty-student engagement in the dining hall as an extension of broader college philosophy.
Five uniquely landscaped courtyards provide for further community gatherings, along with an amphitheater, volleyball court and a freestanding fireplace. Twelve honors student classrooms and the Barrett offices are conveniently located in the complex, along with a state-of-the art student union.
The financing structure used the equity of a publicly-traded student housing REIT on university land, via a long-term ground lease, under which transaction the institution realizes the benefits of modern housing while preserving the university’s credit capacity to fund academics and research.
The NAHB Pillars of the Industry marketing awards that took place online on Oct. 21, was hosted by Multihousing Professional Editor Bruce Carlson, who is also host to the builder awards ceremony on Dec. 7 that can be attended at www.nabh.org/pillarsawards.
Author Peggy Shaw








