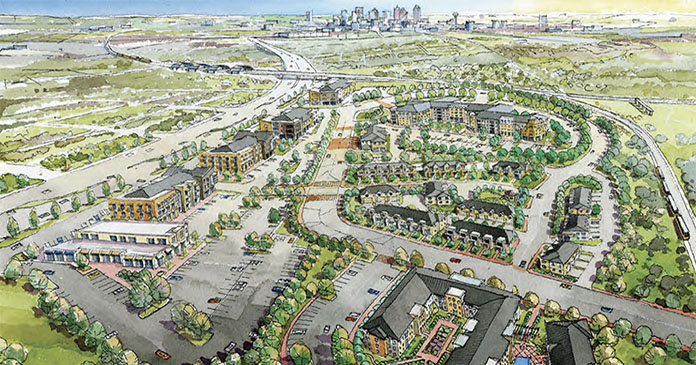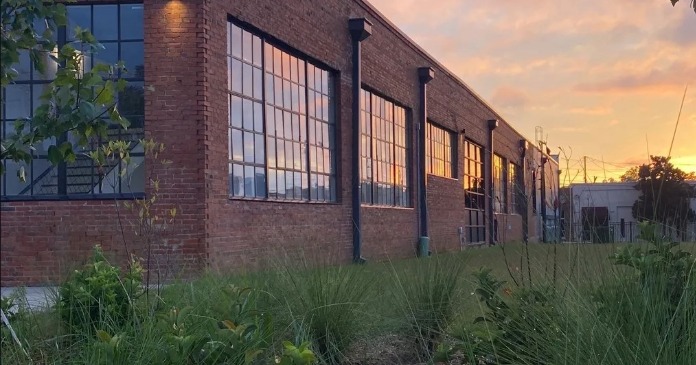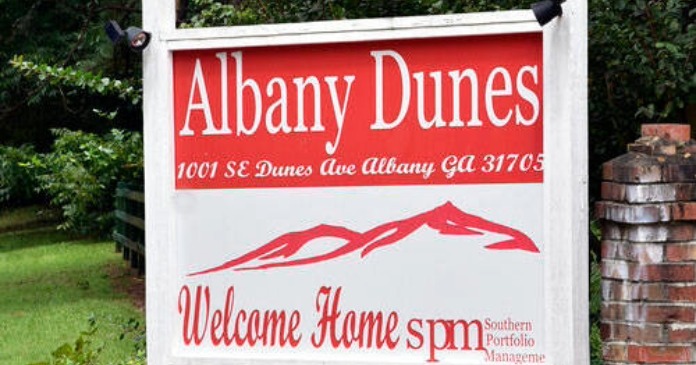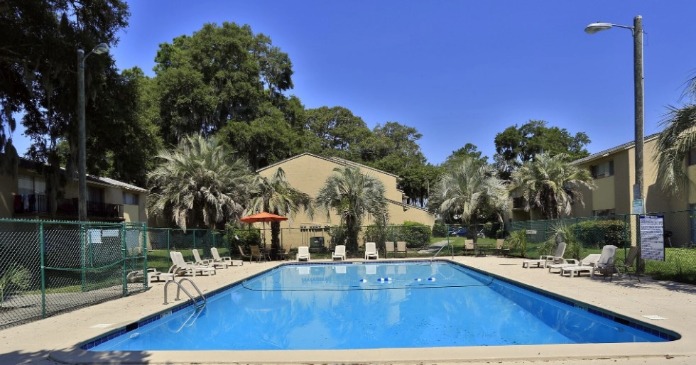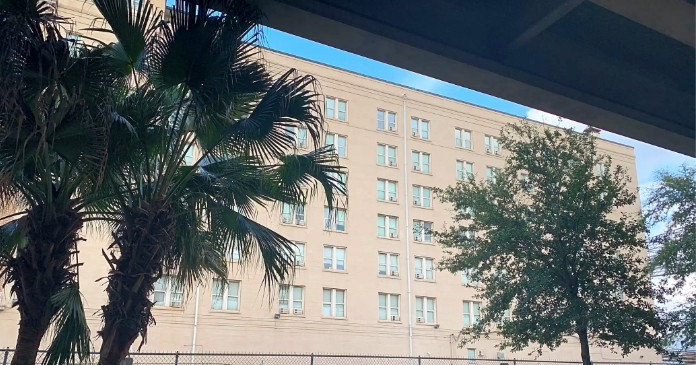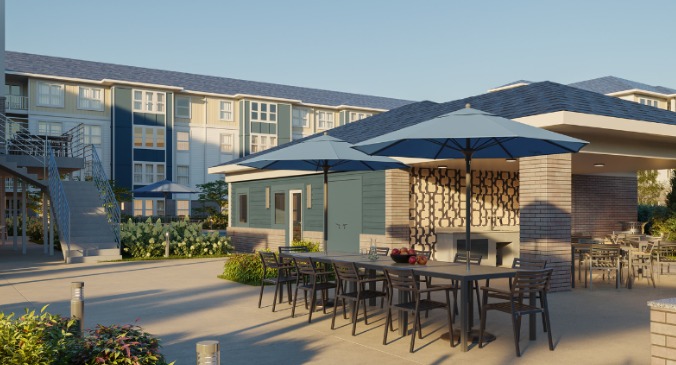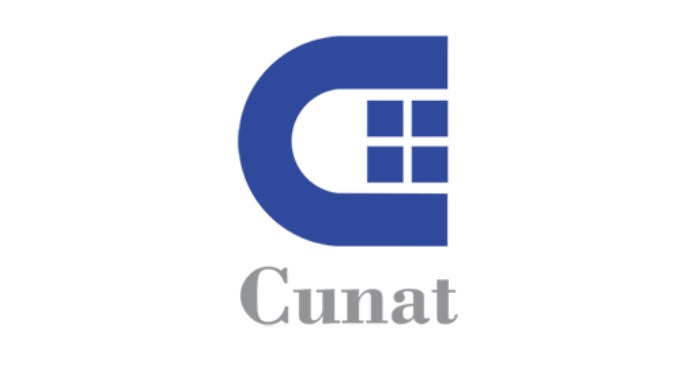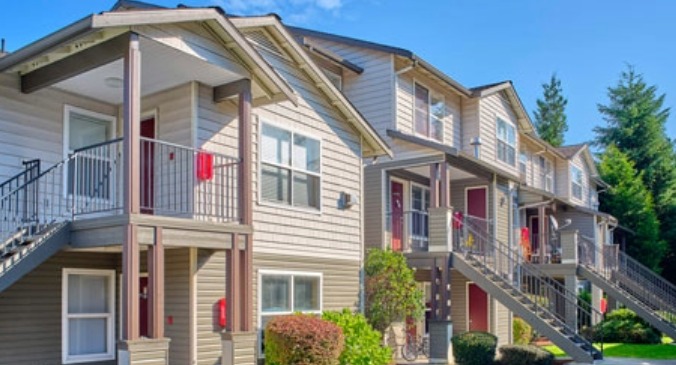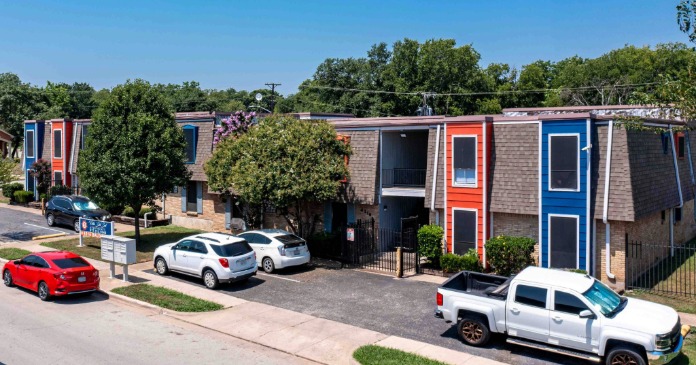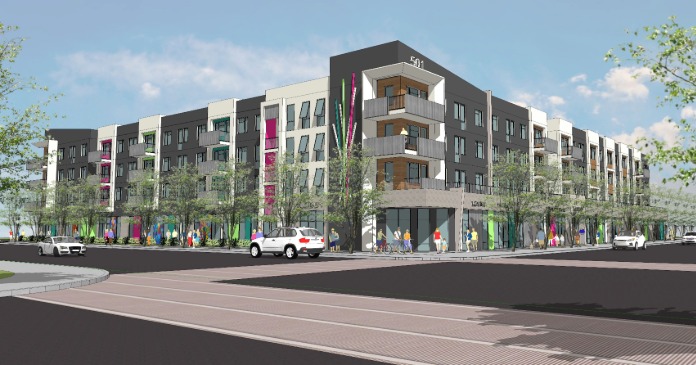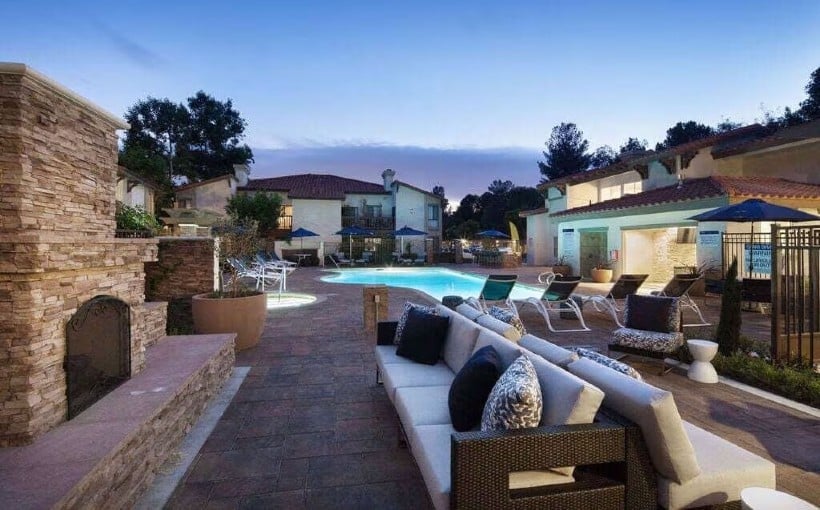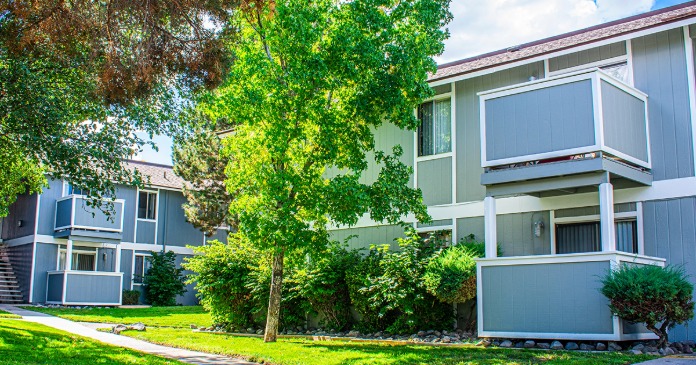Development, design, construction, housing are all in a period of deep stagnation. The housing bubble and subsequent crash has precipitated the most difficult debacle most of us have ever seen. Traditional forms of lending have largely evaporated as banks and other sources of capital have grown leery of extending credit for homebuilding and development in general. While the reasons for the current economic crisis are now painfully obvious, the way out will be a slow climb and the future may be considerably different than the post World War II model of constant growth and expansion of housing and development. New growth will require creative solutions.
TOD makes sense
Transit-oriented development (TOD) is not a new idea, but it may be an idea whose time has truly come. TOD’s blend of high density residential, commercial and retail space lends itself to both urban and suburban sites. And its convenience, in terms of lower automobile use and walkability, appeals to a growing demographic of young professionals, families, and empty nesters.
Even in a city as autocentric as Dallas, TOD is gaining a foothold. Eighth and Corinth, a station on the Dallas Area Rapid Transit (DART) line, is an underutilized and undeveloped area close to downtown. Beside the proximity to DART, other factors combined to make Eighth and Corinth an attractive development site: available land for building, under ownership or control of DART; adjacency to Trinity River Greenbelt Parkway; and three new bridges connecting to downtown by renowned architect Santiago Calatrava.
The design team, led by Dallas firm JHP, identified the first two critical phases of Eighth and Corinth. Senior affordable housing, a residential product in short supply, made sense in the first phase. Senior citizens, many of whom do not drive and no longer require larger homes, proved to be a perfect fit at Eighth and Corinth. Seniors had immediate access to DART and as the development progresses, proximity to daily services such as grocery stores and pharmacies.
The second phase proposed by JHP was the ground floor retail development with residential above that would initially serve the seniors living in the development. This design concept, “living above the store”, is an older building form that JHP adapted to Eighth and Corinth. As the TOD is constructed and grows, ground floor retail also attracts other residents and transit riders—in other words, a shop by the train station has a lot of potential customers.
JHPs creative planning solution not only solved a land use dilemma but also helped make the project more attractive to a complex group of investors, something that allowed the developers put together the capital stack in trying times to make the project a reality. The Eighth and Corinth TOD was able to leverage the significant tax credit advantages offered by the state of Texas and secure construction lending from the Bank of America. Then, a permanent loan was offered through the Texas Department of Housing and Community Affairs. Other state funding was obtained for hiking and biking trails, as well as road improvements. The City of Dallas was able to direct CDBG funds for demolition and utility construction.
City and community involvement
Eighth and Corinth also caused city planning and zoning agencies to consider modifications to local codes to accommodate TOD; in many jurisdictions zoning codes do not permit uses such as residential and commercial to co-exist. Similarly, parking requirements at Eighth and Corinth would normally have been based on one or two automobiles per residential unit. JHP proposed that automobile parking requirements could be relaxed to one half car per unit for senior housing. The lower parking requirement more accurately reflects automobile ownership by senior, simultaneously decreases the amount of space allocated to cars, and allows added dwelling units, increasing the return on investment.
Even where parking cannot be sacrificed, innovative thinking and city involvement can make it better. The city of Garland, Texas, owned a downtown surface parking lot that was essential to police and city staff—yet the site of the lot was prime real estate that would have been a highly desirable development site. By designing a new municipal parking structure to replace the inefficient surface parking lot, JHP was able to incorporate and share the parking structure with a new residential, retail, and commercial development, taking advantage of an excellent location. By including the new parking structure in the developer’s scope of work, the city obtained new parking and an increased tax base from the new development.
Community involvement
TOD requires the support of a community to be successful. At Eighth and Corinth, community groups ranging from a local foundation, a bicycle group, neighborhood association, and even a local arts group, were all brought into the planning process. Numerous community meetings, workshops, and visioning sessions were conducted to help coalesce a development scheme that works for all stakeholders in the community. In stark contrast to traditional development, Eighth and Corinth incorporated many “bottom up” ideas–ideas often brought to the table by the community.
Successful solutions respond to “place”
Wherever a project is located these days, making the dream a reality is difficult. TOD is not simply a one-size fits all urban phenomenon. Suburban redevelopment is also following the model of multiple uses—residential, commercial, retail—in conjunction with transit networks and these developments can be successful when the model is thoughtfully adapted to fit the context. Other forms of development are possible and will continue to evolve. Like TOD, they will require more complex financial structures, often with public investment. High quality design from architects and planners, along with innovation from developers, government, and financiers will continue to find new methods of building within the existing urban and suburban fabric. It’s time to move ahead, through design solutions that ultimately advance development and attract investment when there is no money.
Author: Carl Malcolm, JHP Architecture/Urban Design


