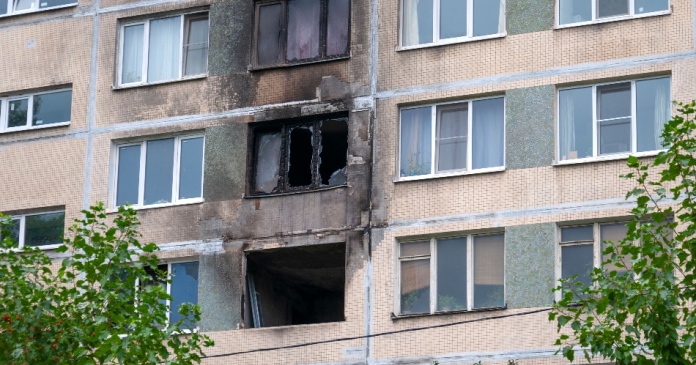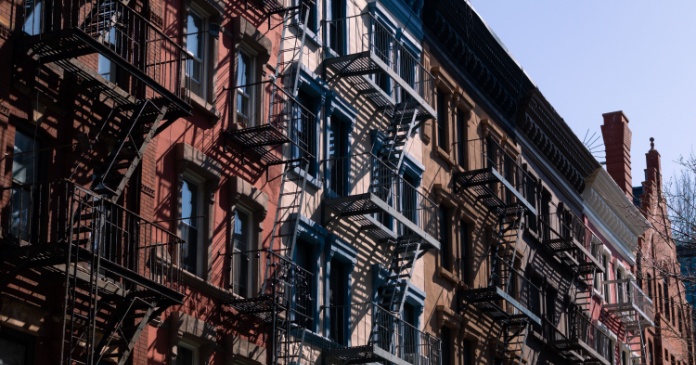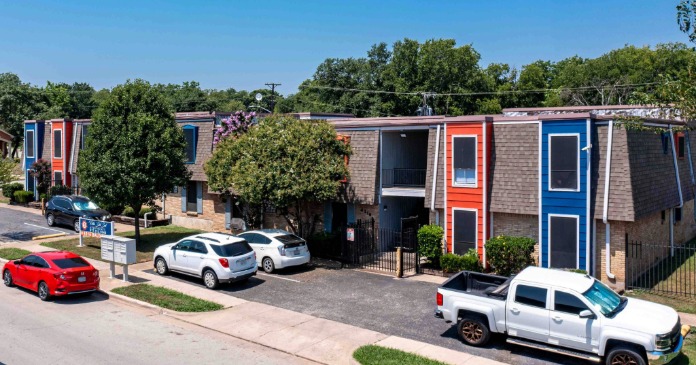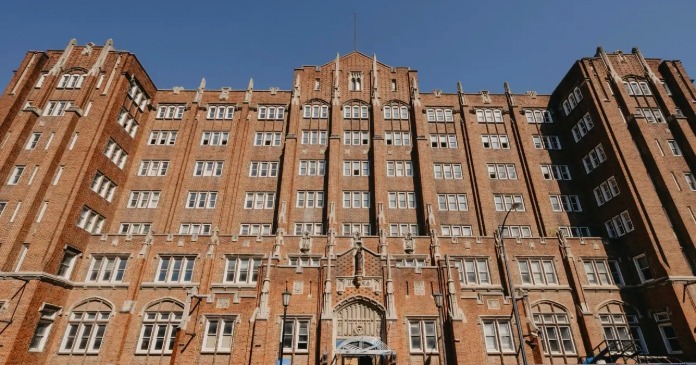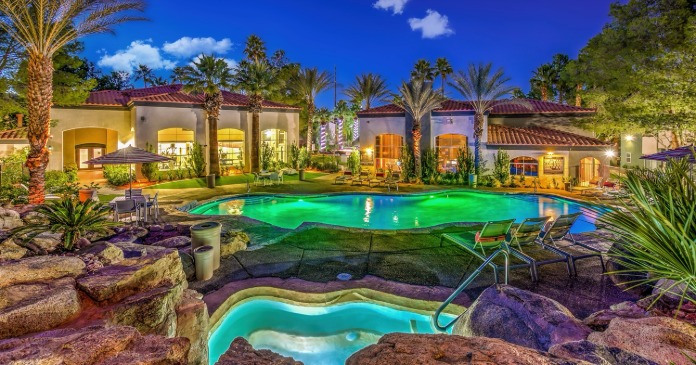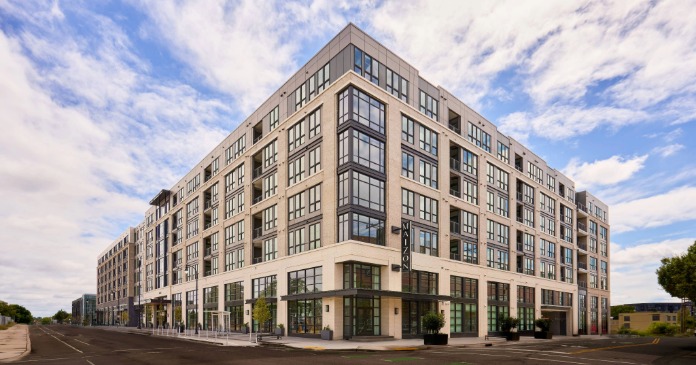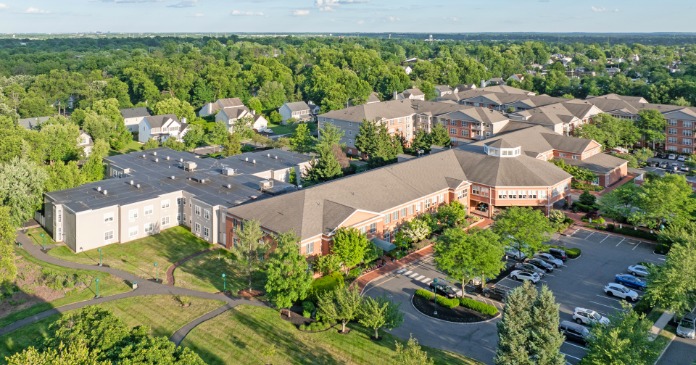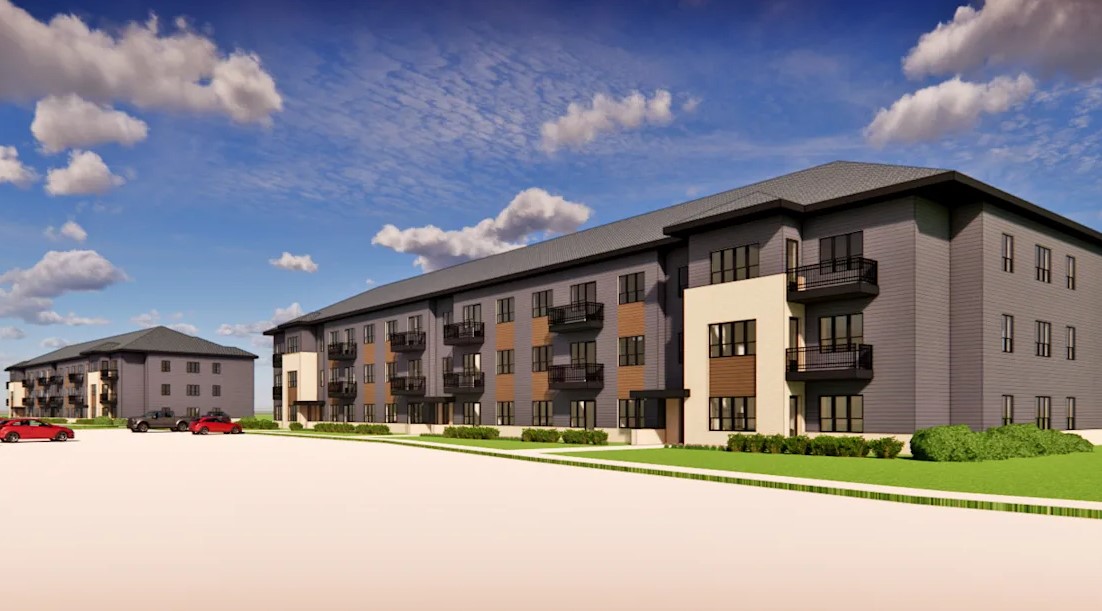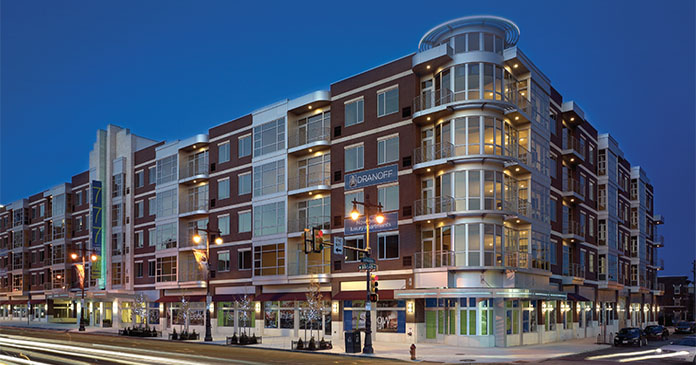
“These finalists not only survived the bad times, but also produced fine work and should be commended,” said Charles R. Brindell, Jr., chair of NAHB’s Multifamily Leadership Board, CEO of Mill Creek Residential Trust and one of nine judges in the contest that many consider the Oscars of the apartment industry.
Building during the most economically troubled times since the Great Depression, the 72 finalists proved such challenges can elicit creative and innovative approaches and solutions, he said, adding that they responded to the difficult market with creativity in floor plan design and engaging amenities.
The finalists also should be congratulated for their tenacity, because most of this year’s winners broke ground on or completed their projects during the housing financial meltdown, when multifamily building activity dropped to historic lows, said Brindell.
The developers who successfully navigated the stormy economic seas to build prize-winning apartment communities, created a wide range of projects featuring a medley of styles and designs, ranging from traditional garden apartments to high-rises and student communities.
Woodfield South Point
Like many of the other finalists in the contest, the 240-unit Woodfield South Point, developed by Woodfield Investments on around 16 acres just southwest of downtown Charleston, S.C., was designed by architect The Housing Studio, PA to meld into the surrounding environment, with a focus on preserving the original landscape of the site.
The project that was chosen as a finalist in the Best Garden Apartment Community of Four Stories or Less category epitomizes South Carolina’s low country lifestyle. Light blues and other coastal colors that embellish the three-story apartment buildings, along with vast amounts of green space, create an airy feeling that reflects the local atmosphere.
The apartments at the community, which was completed in December 2009 and currently is 100 percent leased, average nearly 1,020 sq. ft. Each has its own balcony or screened patio. Amenities include a salt-water pool located in a village courtyard, a clubhouse with a community gathering room, inside-outside fireplace, a java bar and fitness center.
Westgate Apartments
Also focused on blending into the surrounding community, the 480-unit Westgate Apartments in Pasadena, Calif., developed by Sares Regis Group, represents the first non-smoking community in Los Angeles County. The project that was completed in two phases—the first in November 2010 and the second a month later—was designed by TCA to reflect the contemporary architecture in the surrounding industrial-influenced emerging residential neighborhood of Old Pasadena.
Entered in the competition for Best Non-garden Rental Community of Five Stories or Less, Westgate features materials like masonry, metal siding and industrial windows in the studio, one- and two-bedroom apartments designed for young professionals and retirees. Units at the community, which currently is 96 percent leased, average 1,014 sq. ft. and amenities include a pool, fitness center, clubhouse, business center and theater. Westgate’s open space design, which captured the attention of the judges, features a combination of public paseos, plazas and parks and acts as an organic extension of pedestrian spaces found in Old Pasadena’s adjacent commercial alleys, paseos and retail courts.
Red 160
The 250-unit Red 160, a finalist in the Best Mid-Rise Apartment category, is the first non-smoking community to be developed in Redmond, Wash. The community is located steps away from retail and entertainment in Old Town Redmond and Redmond Town Center. The Pillars judges commented favorably on the transit-oriented community’s amenities that include a pending Three-Star Built Green certification, a car-charging station, Energy Star appliances and light fixtures, dual-flush toilets, low-flow shower heads, low-VOC paint and CFL lighting in all units.
The mixed-use project that was completed last March consists of two buildings that house more than 12,000 sq. ft. of retail space along with 39 studios, 151 ones and 60 twos is located on a two-acre infill site. Red 160 was 94.4 percent occupied as of the end of May, leasing up ahead of pro forma. Average monthly rent is around $1,344 for the apartments that average 840 sq. ft.
The community was completed at the leading edge of Redmond’s development boom, despite the competition offering substantial concessions and lower rental rates during Red 160’s lease-up. Developer Equity Residential attributes the success of the lease-up of the community that was designed by architect Weber Thompson to its appeal to an urban-focused, sophisticated demographic.
777 South Broad
Also a smoke-free first for its area is another finalist in the competition for the title of Best Mid-Rise Apartment—the 146-unit 777 South Broad in Philadelphia. Designed by JKR Partners and developed by Dranoff Properties, the community that was completed in April 2010 transformed a two-acre, weed-strewn lot surrounded by abandoned residential and commercial structures into the City of Brotherly Love’s first LEED Silver certified multifamily, mixed-use community.
Surrounded by newly-constructed public housing row houses, the five-story, U-shaped apartment building contains market-rate luxury lofts and amenities to match, including a sky deck, clubroom, private Fitzwater’s Pub and fitness and conference centers. All apartments feature 10-foot ceilings, glass window walls and high-end finishes. The one- and two-bedroom units that average 1,100 sq. ft. rent for $2,200 to $5,000.
The community’s sleek glass-and-brick facade is set back 28 feet from the street, creating a Parisian cafe-like sidewalk for the 18,835 sq. ft. of ground-level shops and restaurants. Located at the nexus of Philadelphia’s mass transit system, the project is “seven minutes from everything,” by foot, bike, car, taxi, bus or subway, providing residents with easy access to the Kimmel Center for Performing Arts, theaters, jazz clubs and numerous other nightlife and dining options.
Park 17
A finalist in the Best High-Rise Apartment category, Gables Residential’s 292-unit Park 17, which was completed in January, is the newest high-rise apartment community in Uptown Dallas. The one-acre project that replaces a former parking lot adds green space and native landscaping to the area. The community’s two towers, one of which is occupied by 300,000 sq. ft. of offices, are joined by six levels of shared parking topped by rooftop green space and an amenity deck with an infinity-edge pool and fitness facility. The 25-story residential tower houses one-, two- and three-bedroom apartments that average 1,265 sq. ft, including balconies.
The judges deemed the building’s FF&E (furniture, fixtures and equipment) “excellent” and praised its “great architecture” and the elegant exterior lighting and signage that create a dramatic entrance.
Also a transit-oriented project, Park 17 offers residents a work-life blend of commerce, retail, dining and culture, highlighted by the new Woodall Rogers Park, The Dallas Museum of Art, the Nasher Sculpture Center and the American Airlines Center. Its urban core location offers easy access to mass transit and major thoroughfares and residents enjoy views of Uptown, Downtown and Victory Plaza.
Kitchen islands, cabinetry by Armstrong, stainless steel appliances, iPod docking stations with built-in speakers, mosaic glass backsplashes, bamboo flooring, solar shades and frameless shower enclosures enhance the luxurious lifestyle at the LEED-registered sustainable development.
Amenities at the community, where rents range from $1,550 to $3,380 for the market rate apartments and $4,055 to $7,515 for the penthouse units, also include an infinity edge pool, poker room, business center, demonstration kitchen, theater, game room and onsite dog park.
Tortuga Pointe
And, farther east, the 295-unit Tortuga Pointe, chosen as a finalist in the Best Non-garden Apartment category, was designed by Humphreys & Partners Architects to emulate an old-time Florida beachside community with a Moroccan twist. Located on nine acres in the heart of St. Petersburg, the four-story, wood-frame community that developer Zaremba Residential completed in April 2010 was around 71 percent occupied last spring. Tortuga Pointe has an elevator for every five resident doors, no long corridors and separate fire halls that realize the developer’s intention to use non-rentable space efficiently.
Designer details and a palette of soothing colors are intended to convey the feeling of a penthouse or a private suite at a first-class hotel to the apartments that range from 568 sq. ft. to 1,173 sq. ft. That feeling of luxury is enhanced by amenities like built-in computer desks, niches or workstations, custom cabinetry, double stainless steel sinks, walk-in closets, carpet and tile or hardwood flooring and cable outlets in living areas, bedrooms and kitchens.
Residents of the studio, one-, two- and three-bedroom apartments also enjoy access to a spa, five courtyards, vegetable gardens and an indoor/outdoor kitchen in the clubroom.
Preserve on Fredericksburg
Also designed by Humphreys and Partners, the 376-unit Preserve on Fredericksburg, developed by Cambridge Development Group and USAA Real Estate and a finalist in the Best Garden Apartment Community of four stories or less category, exhibits both environmental and architectural sensitivity. Located on 25 acres in San Antonio’s Hill Country, the community that was completed in August, 2010 and is more than 96 percent occupied exemplifies the developer’s commitment to a green lifestyle in the design, construction and ongoing maintenance strategies for the upscale gated community.
Preserve on Fredricksburg, where apartments average 1,014 sq. ft, offers resort-style amenities that include a bi-level pool with spa and waterfalls in a natural stone setting with lush, native Texas landscaping. Judges praised the Big House design and strong curb appeal of the community that enjoys visibility and frontage on three major arteries and is close to employment, medical and cultural centers.
Cosmopolitan on the Canal
The judges liked the efficient floor plans at the only Midwestern apartment community among the finalists. They also commented favorably on the 99 percent occupancy at the 218-unit Cosmopolitan on the Canal that was achieved just a year or so after developer Flaherty & Collins Properties completed the community, which is among those in the Best Non-garden Apartment Community of five stories or less May 2010. The community was 96 percent leased within seven months of its grand opening.
The first large scale mixed-use development in Indianapolis, Cosmopolitan on the Canal is located on three downtown acres, overlooking the Central Canal and close to the headquarters of the Historic Landmark Foundation of Indiana. The community’s 218 apartments, which average 1,023 sq. ft., are wrapped around a 345-space parking structure. The studios, ones, twos and threes that rent for an average of $1,571 were designed to appeal to the high-income young professional willing to pay for the luxury and service that are the community’s hallmarks. Half of the current residents are 29 years old or less and the average household income is $104,000. Amenities like the canal-level bistro are part of the appeal to this demographic.
The site plan designed by the architect for the project, The Housing Studio, PA, also received favorable mention from the judges. The design features two front doors at the community, one facing Senate Avenue and Michigan Street and the other facing the canal.
Ashton South End
The judges were particularly impressed by the finishes in the large apartments at Ashton South End, one of the finalists in the Best High-rise Apartment of Nine Stories or More category. The judges appreciated the large units at the transit-oriented community that was designed by Design Collective, Inc., and developed by The Hanover Company on around three acres in Charlotte, N.C., and completed in the spring of 2009.
The luxury residential tower, located in the heart of the city’s South End district, makes a strong first impression on prospective residents with a richly-landscaped motor court that is paved in brick and stone. A two-story clubhouse and grand canopy welcome visitors and residents alike with its plush, contemporary design that is evocative of a boutique hotel.
Interiors of the apartments that average 1,189 sq. ft. and rent for an average of $1,706 feature natural stone finishes and 10 ft. ceilings. Other amenities at the community that boasts a healthy occupancy of 96 percent include a rooftop “Aqua-Lounge” with a pool, private cabanas and a fire-pit.
Other finalists for the developer awards include the 535-unit Austin Ranch V that was designed by JHP Architecture/Urban Design and completed in November 2009 by developer Billingsley Company in The Colony, Texas, and entered in the competition for the title of Best Garden Apartment Community of Four Stories or Less; the 310-unit AMLI Parkside in Atlanta that was designed by Humphreys and Partners Architects and completed by developer Southeast Capital Partners/The Integral Group in May 2010 that is a finalist in the category for Best Non-garden Apartment Community of Five Stories or Less; Best Mid-Rise Apartment Finalists Legacy Partners’ 163-unit 5550 Wilshire in Los Angeles designed by Thomas P. Cox Architects, Inc., and the 290-unit Gables Park Plaza designed by Looney Ricks Kiss and developed by Gables Residential in Austin, Texas and, in the Best High-Rise category, the 397-unit Avalon Towers Bellevue designed by Ankrom Moisan Associated Architects and developed by AvalonBay Communities in Bellevue, Wash.
The virtual developer and firm award winners presentation will take place on at 2 p.m. Eastern Time Oct. 6 on the NAHB Website at www.nahb.org/pillarsawards.
Author Peggy Shaw




