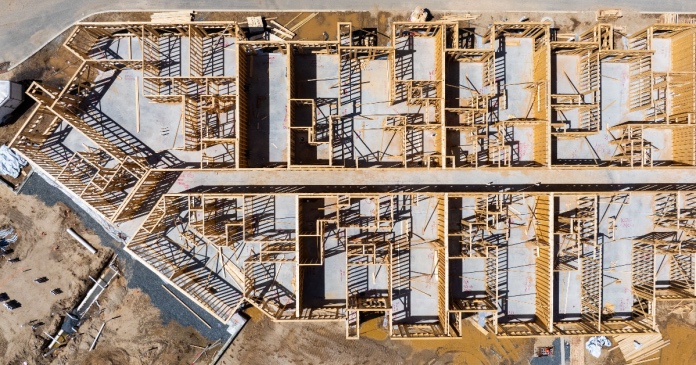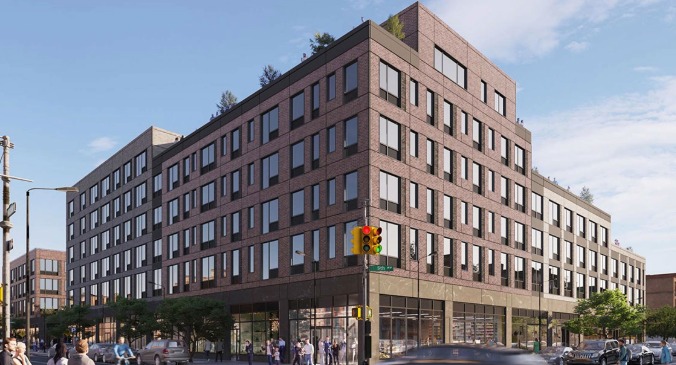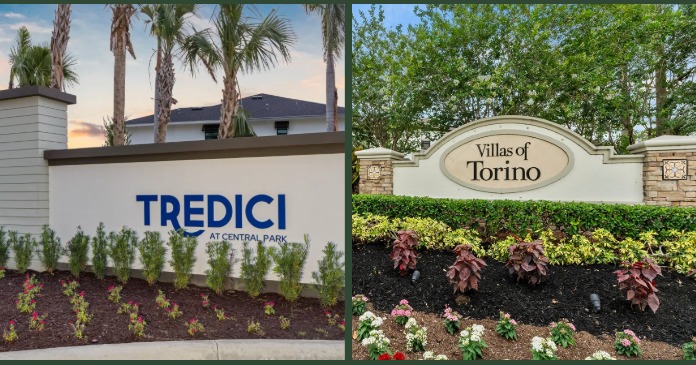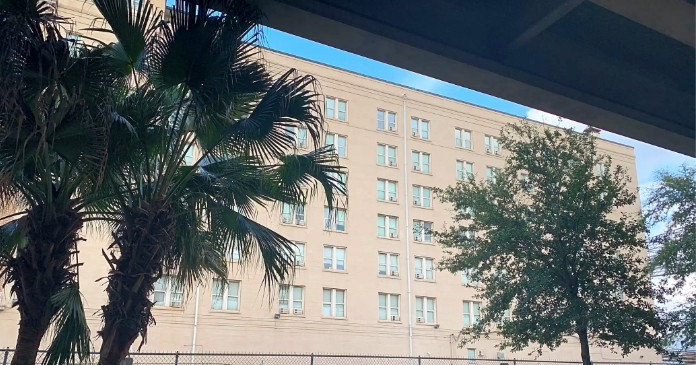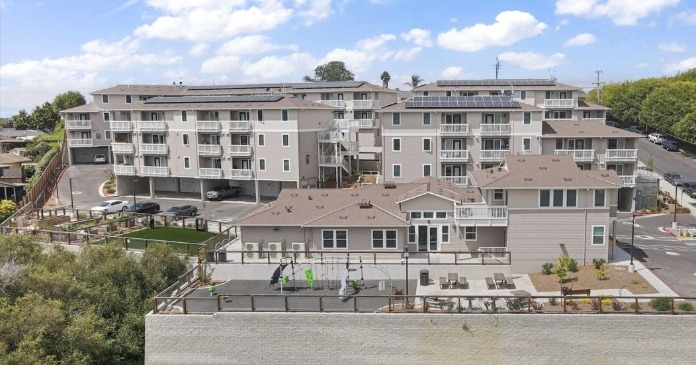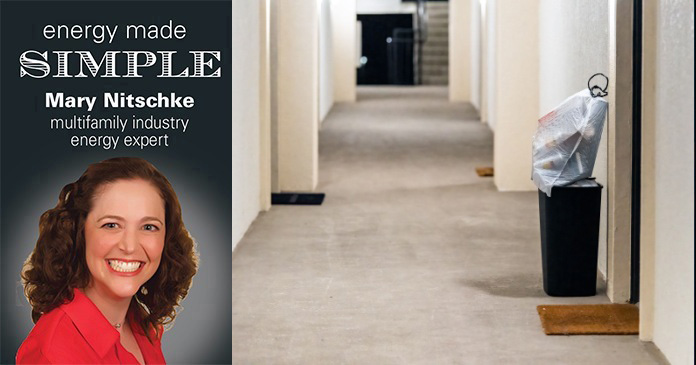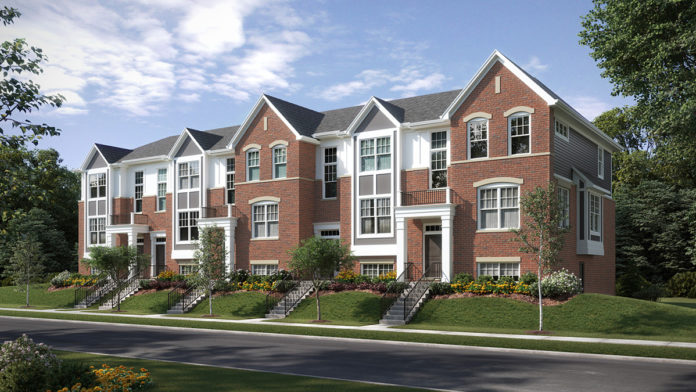
Lexington Homes is returning to the close-in, northwest Chicago suburb of Morton Grove, Ill., with a new community of 36 rowhomes just a few blocks from the Morton Grove Metra Station. Lexington Walk, which will open this spring, is one of at least four new-home communities the builder plans to introduce this year in the Chicago area.
Located at Ferris and Capulina avenues, Lexington Walk will situate homebuyers conveniently near Morton Grove’s shopping, dining and recreation corridor. Commuters will have a swift three-minute walk to the Metra Station and will be in proximity to a Pace bus that stops at the corner of the community. Also, the CTA Yellow Line Skokie “L” Station is a five-minute drive away.
“We’re thrilled to be back with another new community of sophisticated rowhomes at an affordable price in a walkable location near the train and other Morton Grove favorites like Pequod’s Pizza and the library,” said Jeff Benach, principal of Lexington Homes. “We saw great success four years ago in Morton Grove with our Lexington Station community just a few blocks from Lexington Walk. Once again, we’re excited to offer our popular open-concept rowhome designs, which we’ve continually refined over the years, along with enhanced curb appeal with an all-new exterior elevation we created just for Lexington Walk.”
Lexington Walk will offer two rowhome floor plans, the Coventry and the Warrington, with prices starting from the mid-$300,000s. The Coventry design measures 1,913 square feet and features three bedrooms and 2½ baths. The Warrington floor plan measures 1,751 square feet and has two bedrooms, a main-level den/office and 2½ baths, plus the option to upgrade to three bedrooms. Both plans include a rear-facing two-car garage and options for extended and expanded bedrooms, deluxe master baths, extra powder rooms and fireplaces.
“The clean urban design of these townhomes brings a city living experience to the serene surroundings of Morton Grove, which often attracts homebuyers making a move from the city in search of more space and an easy commute,” said Benach. “The open-concept kitchen/dining/living room on the main level is perfect for entertaining, and the area is even more charming with the addition of a fireplace visible throughout the entire floor. The Warrington design also offers one of Lexington’s signature rowhome features — a den just off the main living area, which buyers love to use as either a home office or playroom because it can be closed off from the great room.”
All homes at Lexington Walk come with a high level of finishes, including stainless steel appliances and granite countertops in the expansive kitchen, as well as 9-foot ceilings and hardwood flooring throughout the entire main level.
Both floor plans include an upper level master suite, complete with a private master bath with an oversized walk-in shower with floor-to-ceiling ceramic tile, raised height double-bowl vanities with granite tops, and a walk-in closet. The rowhomes also feature a large island and breakfast area in the kitchen that connects to an outdoor balcony on the main level. Finished lower levels in both plans will provide even more usable space.
“Each buyer comes with their own unique wish list, and these rowhomes offer the flexibility to create spaces that meet their needs,” said Benach. “For example, buyers can tailor their home by adding a powder room to the lower level of either plan to transform it into the ultimate man cave, nanny suite or playroom. Some popular options also include adding a traditional or contemporary fireplace in the great room or volume ceilings in the master bedroom.”
In addition to being near various train and bus options, Lexington Walk will be located just one mile from the Interstate 94/Dempster Street interchange, providing easy access to the north suburbs and downtown Chicago.
Lexington Walk also is near popular businesses including L.A. Fitness, Whole Foods and Starbucks. The St. Paul Woods Forest Preserve, just a few blocks west of the community, will provide ample opportunities for nature walks and family picnics. Outdoor enthusiasts also will appreciate easy access to the North Branch Trail, which meanders through the natural areas along the North Branch of the Chicago River, for hiking and biking. Additionally, residents will be served by the highly rated Park View Elementary School and Niles West High School, which is a five-minute drive away.
About Lexington Homes
A premier name in Chicago real estate, Lexington Homes is one of the city’s most successful private builders. In the past four decades, Lexington Homes’ real estate development team has built more than 40,000 homes in Chicago and its surrounding suburbs, solidifying its reputation for excellence and innovation in homebuilding.


