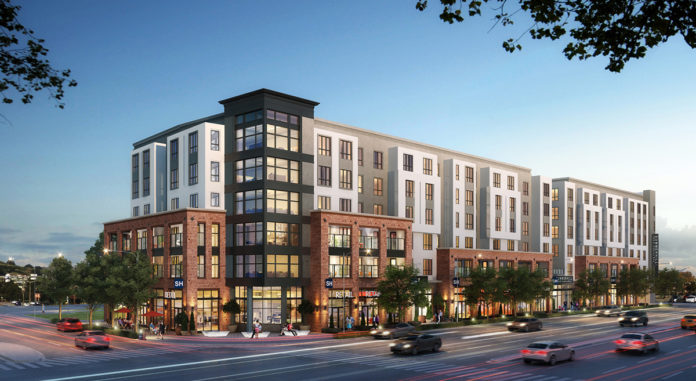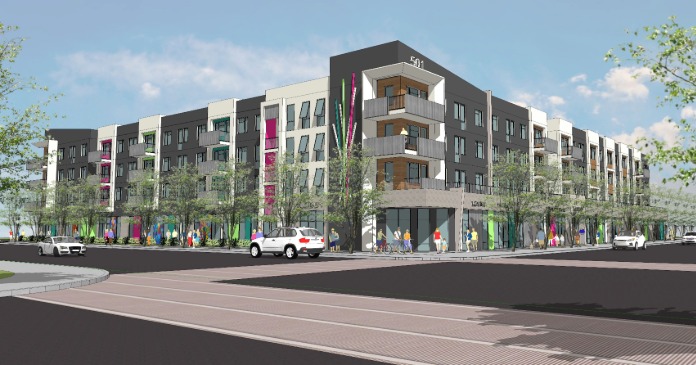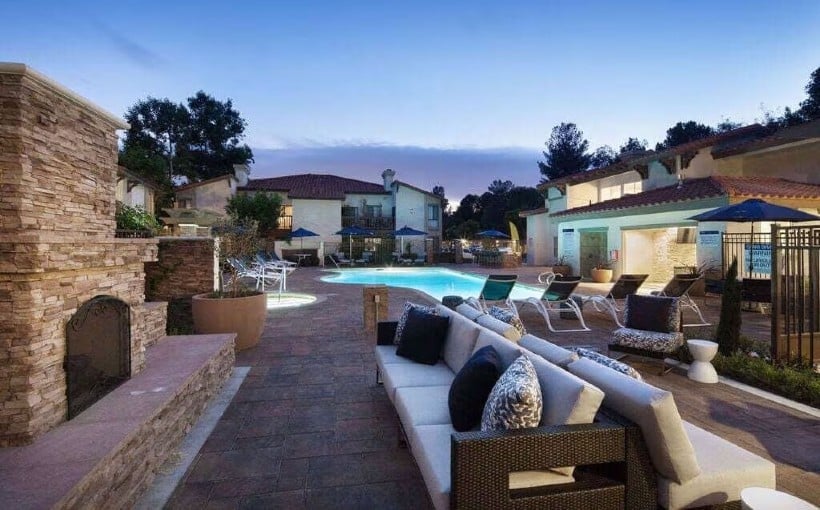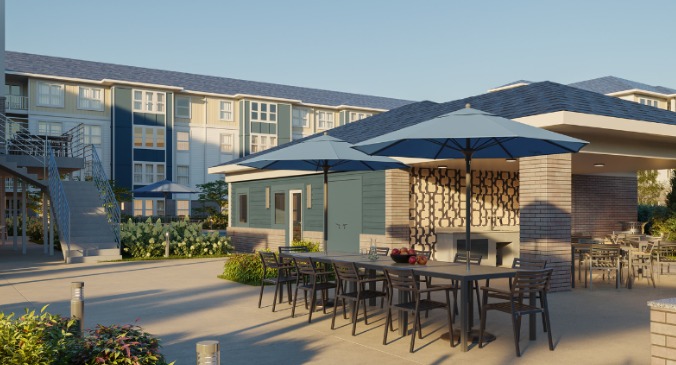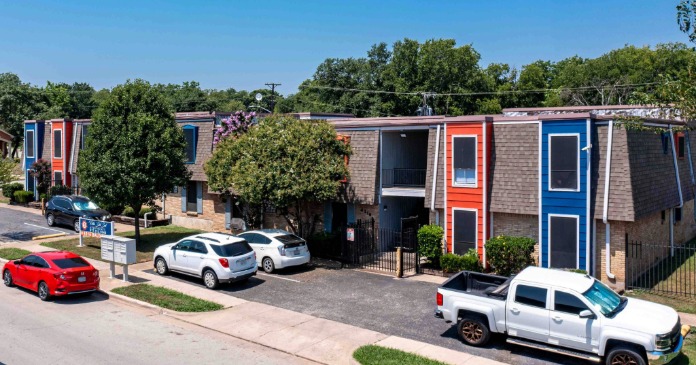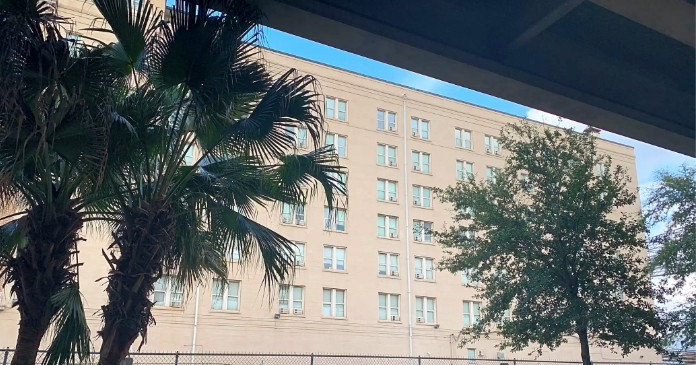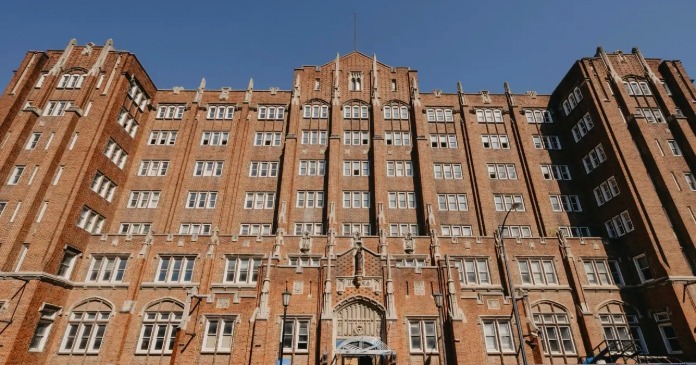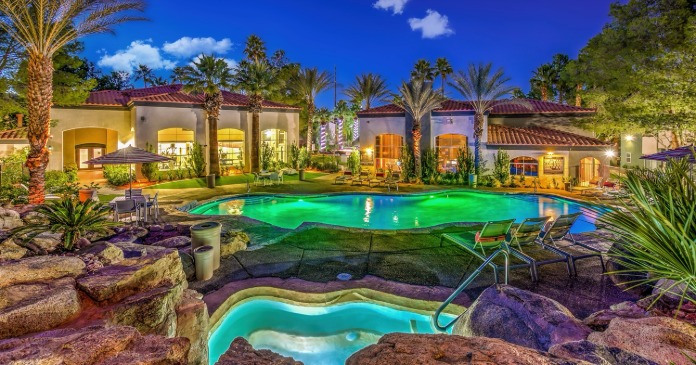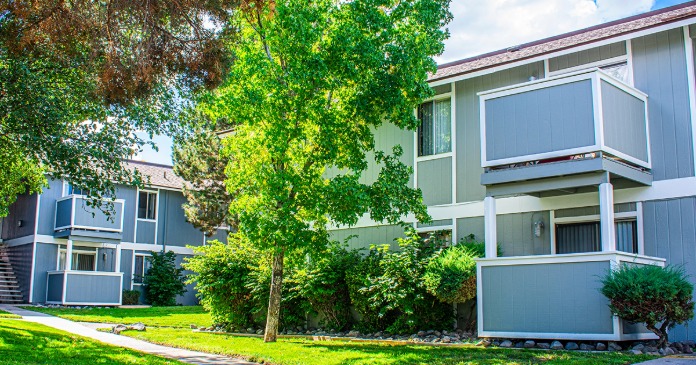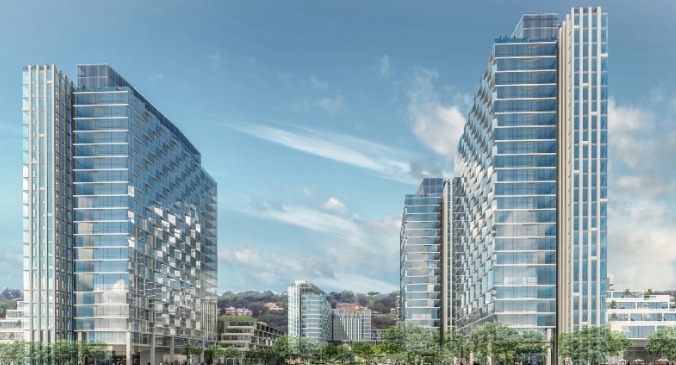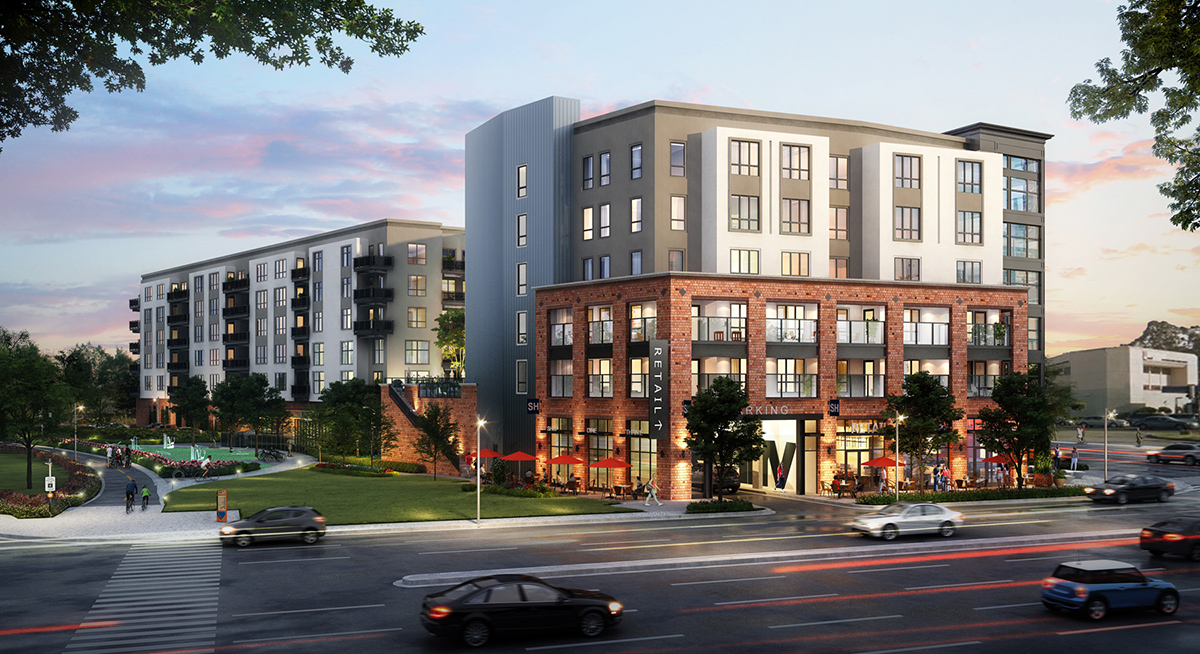
International award-winning KTGY Architecture + Planning announced today that the new KTGY-designed mixed-use community at 988 El Camino Real in South San Francisco developed by SummerHill Apartment Communities received unanimous approval by the City Council on February 28, 2018. The new development, which will serve as the gateway to the City of South San Francisco’s El Camino Real/Chestnut Area, is situated on one of the most prominent intersections in the city, across from the future site of the Community Civic Campus, adjacent to the Centennial Way Trail, and near the Bay Area Rapid Transit (BART) station.
“We are excited to move forward with this landmark transit-oriented development,” said Manny Gonzalez, FAIA, LEED AP, managing principal of KTGY’s Los Angeles office. “We know that the design, planned amenities and community benefits will be a tremendous asset to the community and the built environment.”
“The architectural intent is to create an elegant building that blends references to the industrial past of South San Francisco with a more contemporary language,” said Sara Fernandez, director of planning for KTGY’s Los Angeles office, who presented the design plan to the City Council. “The design establishes a strong architectural presence that anchors the corner, with pedestrian-oriented retail lining the sidewalks and a large front plaza that will activate the corner. It is our hope that the new development, in conjunction with the new Community Civic Campus, will serve as a catalyst for future transit-oriented development in the area.”
Katia Kamangar, executive vice president and managing director of SummerHill Housing Group said, “We were pleased to receive the Council’s unanimous approval to move forward with building a vibrant new mixed-use project, with retail and residential, at this important gateway location in the City of South San Francisco.”
The new development, which is located on a 1.67-acre site spread across four parcels at the intersection of El Camino Real and Chestnut Avenue, includes 172 apartment homes ranging in size from studios to two-bedroom units. The ground floor of the six-story building is designed to include nearly 11,000 square feet of retail space centered around a corner plaza, plus a variety of amenities such as a lounge, fitness studio, bike hub, dog park, and spur trail connecting to Centennial Way. On the first residential level above, there will be a Club Room for residents as well as two resort-style courtyards with spa, fire pits, outdoor kitchen and dining areas, and lounge areas.
“With the design, we wanted to enhance the vibrancy of this corner by thoughtfully arranging active spaces along street frontages and the trail and utilizing four-sided architecture to create a village-like, pedestrian-oriented environment,” said Fernandez. “Additionally, we wanted to optimize circulation and site access to minimize traffic disruptions in the area, which we know are critical to the surrounding residents.”
The design incorporates the use of brick streetwalls. “The use of brick streetwalls are designed to mimic a traditional commercial storefront in scale, materials, and detailing, while the residential levels above are stepped back and more understated, allowing the pedestrian-oriented spaces and the more elaborate corner tower to be the emphasis,” noted Fernandez.
“The brick streetwall façade is a comfortable two to three stories in height and located 18 to 20 feet from the curb, providing plenty of space for streetscape improvements to make this an engaging, pedestrian-friendly environment. The streetwall façade features recessed storefront glazing at the ground level and decks open to the sky on the levels above, with glass guard rails that reinforce the commercial language while creating protected outdoor spaces for residents that are sheltered from street noise. The building steps back an additional six to eleven feet on the floors above, thus minimizing the massing of the taller portions of the building,” said Fernandez.
Parking is carefully hidden behind storefronts, landscape screening, and in the basement. Commercial and visitor parking will be at the ground level, offering 47 spaces. Resident parking will be secured underground, offering 212 spaces. Additionally, 130 bike parking spaces, as well as electric vehicle charging stations, will be provided in convenient locations.
The site is located less than a mile from the South San Francisco BART station and is served by SamTrans, which connects to the station. Centennial Way has a Class I bike lane, which provides a safe, easy connection to the South San Francisco BART station to the north, less than a mile away.
“SummerHill plans to build an outdoor fitness park available to the public, comprised of seven fitness stations which would be accessible from Centennial Way trail,” stated Elaine Breeze, SummerHill’s vice president of development and project lead. “Additionally, SummerHill will install a bulb-out at Chestnut Avenue and Antoinette Lane and a signalized, high-visibility crosswalk providing a safe pedestrian and bike crossing from Centennial Way Trail to the future civic campus across Chestnut. The crosswalks at the intersection of El Camino Real, Chestnut Avenue and Westborough Boulevard will also be upgraded to high-visibility striping.”
To reduce reliance on cars, SummerHill is offering $100 in introductory Clipper cards to residents, plus a $35 subsidy over three months to use carpool or bike sharing services, according to Breeze. Additionally, an on-site Transportation Coordinator as well as a community web portal will be available to facilitate resident carpooling opportunities.
The land owner, Fred Bravo, spoke in favor of the development at the City Council hearing, conveying a heartfelt message of how the family legacy in South San Francisco will proudly live on with the proposed design. The site is currently being occupied by South City Car Wash, which is expected to remain open until construction begins in early 2019.
In addition to 988 El Camino Real in South San Francisco, KTGY is collaborating with SummerHill Apartment Communities on a variety of current development projects located in California including Locale @ State Street in Fremont, Nuevo Apartments in Santa Clara, and Theo in Pasadena. Some of the built projects in California include Brio in Walnut Creek as the executive architect and The Lane on the Boulevard in Redwood City.
About SummerHill Housing Group
SummerHill Housing Group combines the expertise and market strength of the highly respected development firms San Ramon, Calif.-based SummerHill Homes and SummerHill Apartment Communities. SummerHill Homes specializes in mid- to high-end homes, and is nationally recognized for customizing development plans to accommodate a site’s special characteristics. SummerHill Apartment Communities has a long track record of developing award-winning apartment and mixed-use infill rental housing communities. Both firms specialize in the San Francisco Bay Area and Southern California.
About KTGY Architecture + Planning
Founded in 1991, KTGY Architecture + Planning is a leading full-service design firm focused on residential and mixed-use developments and neighborhood revitalization. KTGY seamlessly delivers innovation, artistry and attention to detail across multiple design studios, ensuring that clients and communities get the best the firm has to offer no matter the building type or location. KTGY’s architects and planners combine big picture opportunities, leading-edge sustainable practices and impeccable design standards to create memorable destinations of enduring value. KTGY serves clients worldwide from offices located in Chicago, Denver, Irvine, Los Angeles, Oakland, Pune and Tysons.


