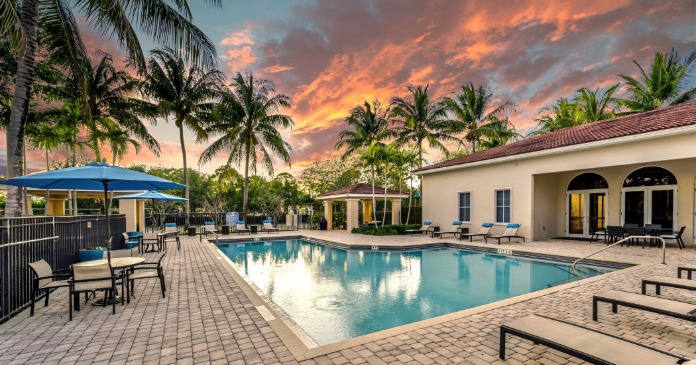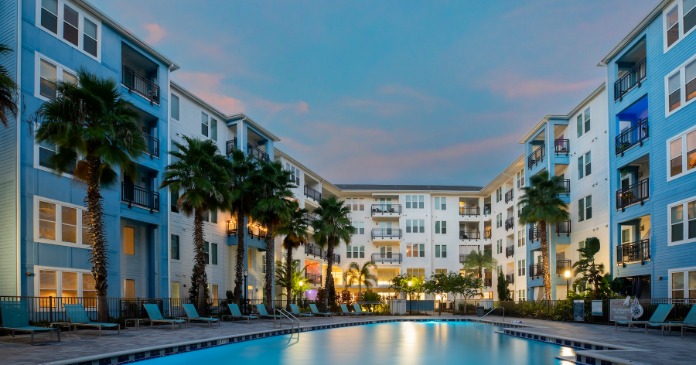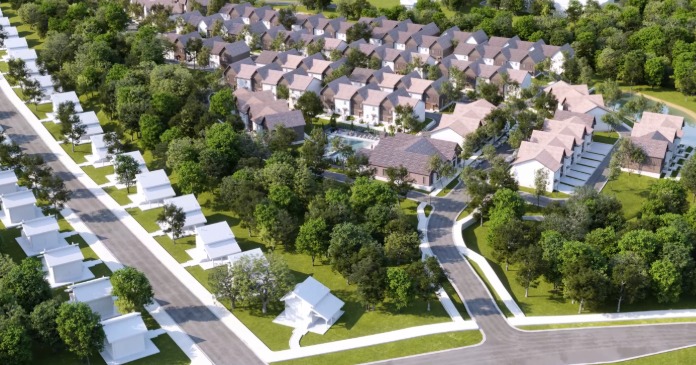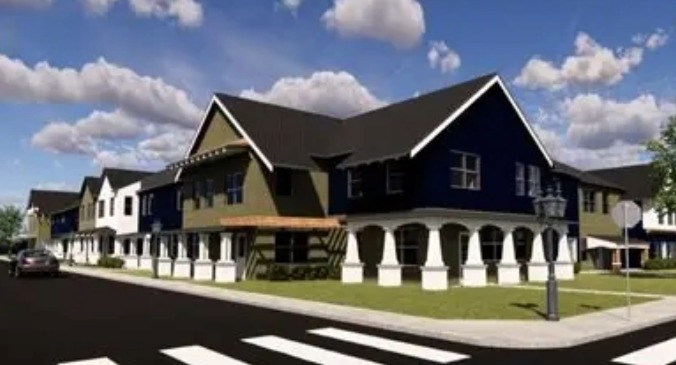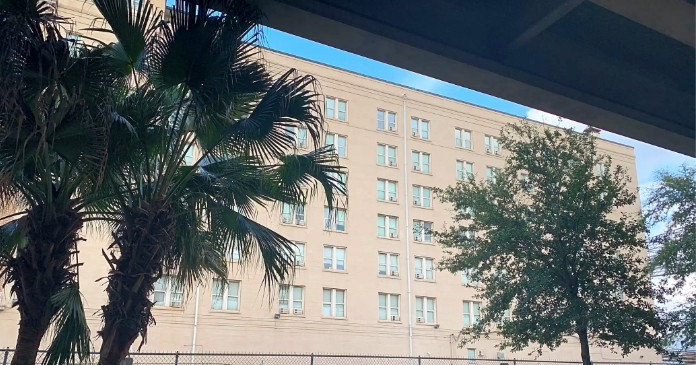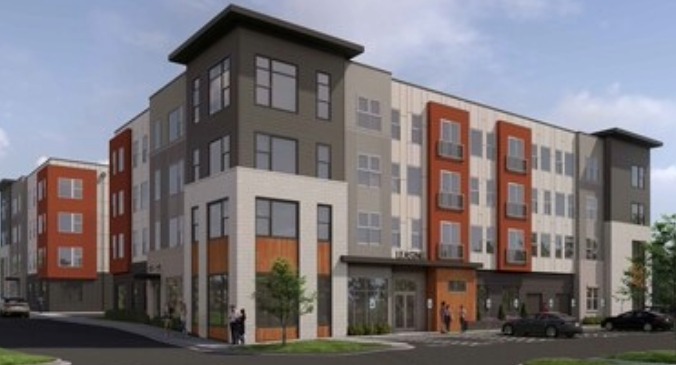Taylor Johnson now represents Hubbard Street Group, a Chicago-based real estate investment and development company focused on luxury residential, retail and office developments.
Led by veteran real estate developer John McLinden, Hubbard Street Group is active throughout Chicago and surrounding suburbs. The firm’s pipeline includes large-scale redevelopments such as The Field’s Lofts, the residential portion of the former Marshall Field’s warehouse in Logan Square, as 0well as newly constructed projects like Wicker Park Connection, a two-phase mixed-use development near the intersection of Milwaukee and Ashland avenues and Division Street. The firm recently completed a pair of adjacent projects in River North: HUBBARD221, a 125-unit luxury rental tower at 221 W. Hubbard St., and 412 North Wells, a 45,000-square-foot office building that will house the corporate headquarters of RXBAR.
After the city of Chicago adopted changes to its transit-oriented development ordinance in 2015, McLinden, who previously served as managing partner and co-founder of Chicago-based Centrum Partners, spearheaded numerous neighborhood developments adjacent to CTA and Metra stations. These pioneering projects include Centrum Old Irving, Centrum Evanston, Centrum Bucktown and Centrum Lakeview. Hubbard Street Group has also pursued TOD projects in Chicago’s suburbs, including a 40-unit rental community in Clarendon Hills that is currently under construction.
McLinden and his team at Hubbard Street Group will be expert sources on a variety of real estate matters, including:
- Emerging trends in commercial and residential construction
- Demographic trends influencing real estate development
- Urban vs. suburban development, including variations in unit sizes, finishes and amenities
- Transit-oriented development
- Mixed-use and adaptive reuse projects
- Public art as an amenity in real estate development
HUBBARD STREET GROUP FACT SHEET
Executive Team:
- John McLinden, Managing Partner and Founder
- Graham Palmer, Partner
- Kage Brown, Partner
Corporate Headquarters:
225 W. Hubbard St., Ste. 400
Chicago, IL 60654
Company Overview:
Founded in 2016 by real estate veteran John McLinden, Hubbard Street Group LLC (HSG) is a real estate investment and development company that creates modern, lifestyle-oriented residential, retail and office developments, with a focus on urban infill sites. The partners at HSG are industry leaders in neighborhood-level development, capitalizing on hyperlocal market opportunities and working alongside community stakeholders to realize the vision for each project. McLinden is joined at HSG by partners Graham Palmer and Kage Brown. HSG’s portfolio includes properties developed by Chicago-based Centrum Partners, which McLinden co-founded and led as managing partner before forming HSG.
Representative Projects:
Pipeline – Residential
The Field’s Lofts:
Address: 4000 W. Diversey Ave., Chicago
Part of the massive redevelopment of the former Marshall Field’s warehouse in Logan Square, The Field’s Lofts will convert a portion of the 1.5 million-square-foot property into 123 apartments, including studio, one- and two-bedroom plans. Many of the building’s historic features will be preserved, including 24-inch-round columns, oversized windows and 14- to 17-foot ceilings. Construction is expected to begin in spring 2018, with anticipated occupancy in fall 2018. Like the high-end finishes in individual residences, amenities at The Field’s Lofts will rival offerings downtown, bringing a new – yet attainable – level of luxury rental housing to Logan Square. Located on the sixth floor, common areas will include a co-working space, fitness center, chef’s kitchen, lounge area with fireplace, and outdoor deck with skyline views.
Wicker Park Connection II:
Address: 1640 W. Division Ave., Chicago
Located near the intersection of Division Street and Ashland Avenue in Chicago’s Wicker Park neighborhood, Wicker Park Connection II is a 15-story, 146-unit rental community scheduled to open in June 2018. When complete, the mid-rise will offer a mix of studio, one-, two- and three-bedroom units, as well as a full suite of amenities including a pool deck with skyline views, outdoor fire pit, party room with chef-grade kitchen, co-working space, yoga room and state-of-the-art fitness center. It represents the second phase of the Wicker Park Connection project, whose first phase, a smaller 60-unit rental building formerly known as Centrum Wicker Park, was completed in fall 2016. Now known as Wicker Park Connection I, it includes more than 13,000 square feet of retail space that will be anchored by a small-format Target store. With nearly one-third of its 2.5 acres reserved as open space, Wicker Park Connection will also feature a landscaped public plaza between the two apartment buildings, creating a much-needed pedestrian link between Milwaukee Avenue and Division Street.
229 Park:
Address: 229 Park Ave., Clarendon Hills, IL
Situated in the heart of charming downtown Clarendon Hills, 229 Park is a boutique building comprising 42 rental luxury residences across four floors. Spacious interiors provide bright and open living enhanced by high ceilings, top-of-the-line details, gourmet kitchens and spa-inspired bathrooms. Amenities include a state-of-the-art fitness center with Peloton bikes, integrated package lockers, and secure building access with video, remote entry and virtual key technology. Residences include high-end appliances, quartz countertops, custom cabinetry and outdoor balconies. The project also features several live/work units that provide street-level storefronts, allowing residents to run their businesses from home.
Completed – Residential:
HUBBARD221:
Address: 221 W. Hubbard St., Chicago
HUBBARD221 is a 23-story luxury rental tower featuring 195 studio, one-, two- and three-bedroom apartments in River North. Residences showcase contemporary finishes such as gray-tone plank flooring; floor-to-ceiling windows; gourmet kitchens with two-tone Italian cabinetry, under-cabinet lighting, quartz countertops, porcelain backsplashes and stainless steel appliances; bathrooms with floating vanities and frameless glass showers; and custom closets. Amenities include a sprawling rooftop pool and sundeck; state-of-the-art fitness center with club-level equipment, meditation lounge and yoga studio with Fitness On Demand; dog run and pet spa; party room with chef’s kitchen; and co-working hub.
Centrum Portfolio:
- Centrum Bucktown – 1743 N. Leavitt St., Chicago: Completed in 2017, Centrum Bucktown is a six-story rental community with 94 one-, two-and three-bedroom apartments in a convenient location adjacent to The 606 trail. Amenities include a party room; fitness center; outdoor terraces with grilling areas, lounge space, a fire pit and green space; a private conference/study room; and dog run. The development includes 23,000 square feet of street-level retail occupied by ALDI and Yolk.
- Centrum Evanston – 1571 Maple Ave., Evanston, IL: A transit-oriented development adjacent to both CTA and Metra lines, Centrum Evanston offers 101 one- and two-bedroom apartments in the heart of Evanston. In addition to a walkable location just blocks from Northwestern University, the 12-story community, which was completed in 2017, offers numerous amenities including a rooftop oasis with fire pit, sun terrace, lounge seating, grills and green space; state-of-the-art fitness center, yoga studio with Fitness On Demand; private study rooms and computer lounge; resident lounge; and chef-grade kitchen. This property features more than 4,000 square feet of first-floor retail.
- Centrum Lakeview (Phases I and II) – 1714 W. Roscoe St. and 3420 N. Lincoln Ave., Chicago: Situated at the bustling corner of Roscoe Street and Lincoln Avenue, adjacent to the Paulina Brown Line station, Centrum Lakeview features 53 apartments in a mix of studio, one- and two-bedroom plans between the five-story Phase 1 and four-story Phase 2. The amenities include a fully equipped fitness center; terrace with lounge seating, grills and a fire pit; and residents’ club with a kitchenette, internet cafe and pool table. The community’s street-level retail space houses Brown Bag Seafood. Phase II of the project is located on Lincoln, around the corner from Phase I, and was completed in 2017.
- Centrum Old Irving – 4185 W. Irving Park Road, Chicago: Steps from CTA and Metra rail stations along the Kennedy Expressway, Centrum Old Irving is a four-story, 30-unit rental community completed in 2017. Residents of the property’s two- and three-bedroom apartments enjoy access to a high-end fitness center and residents’ club with a kitchenette, internet cafe and pool table. The development includes a freestanding 13,000-square-foot retail and office building whose tenants include Lou Malnati’s, Potbelly’s, Backlot Coffee, Verizon and Lyft.
Completed – Office
412 North Wells:
Address: 412 N. Wells St., Chicago
Designed by Chicago-based Hirsch Associates, 412 North Wells is a nine-story, 45,000-square-foot office building steps from the Merchandise Mart in Chicago’s River North neighborhood. The curved glass-and-steel building, which was developed simultaneously with HUBBARD221, HSG’s adjacent rental tower, features a private fitness center and rooftop terrace for employees of RXBAR, whose corporate headquarters occupies the office portion of the development. The building’s first-floor retail space is leased to Brown Bag Seafood and Joe & the Juice.
Completed – Commercial
Clark | Schubert Urban Retail
Address: 2720 N. Clark St., Chicago
With a total of 22,160 square feet of retail space available, Clark | Schubert is currently home to Amazon and Banana Republic. Located in Chicago’s affluent Lincoln Park neighborhood, the property is in the heart of the Clark & Diversey Retail Trade Area, which houses complementary retailers such as Urban Outfitters, Ann Taylor LOFT, Victoria’s Secret, Trader Joe’s, Express, Bluemercury, Target, AKIRA and Walgreens. The area serves as the primary retail node for much of Lincoln Park and Lakeview East.




