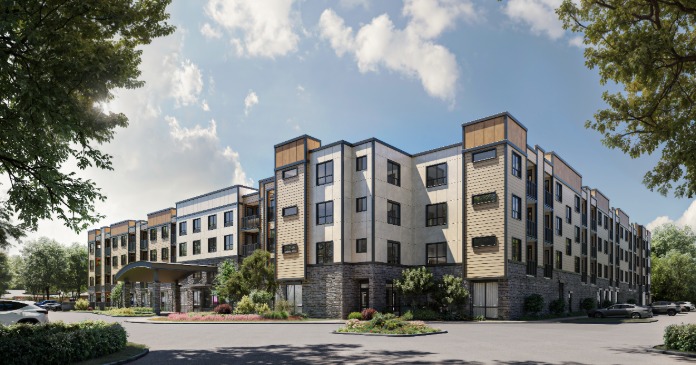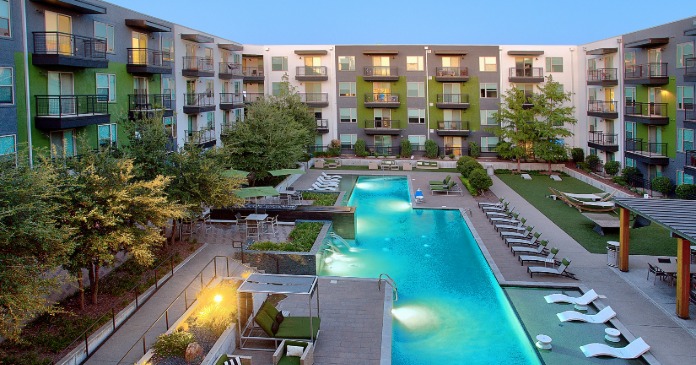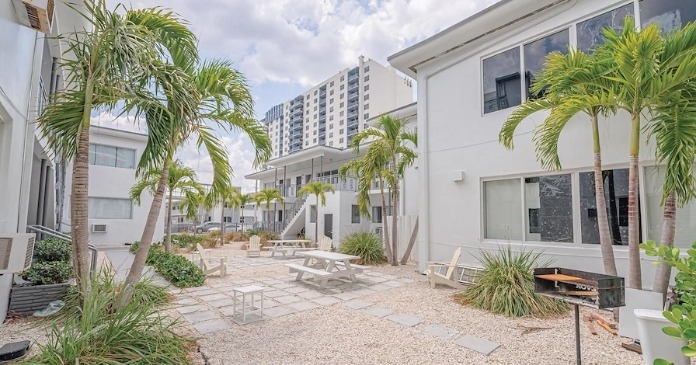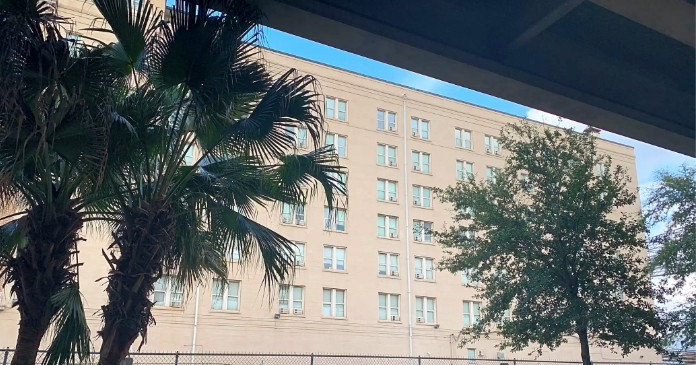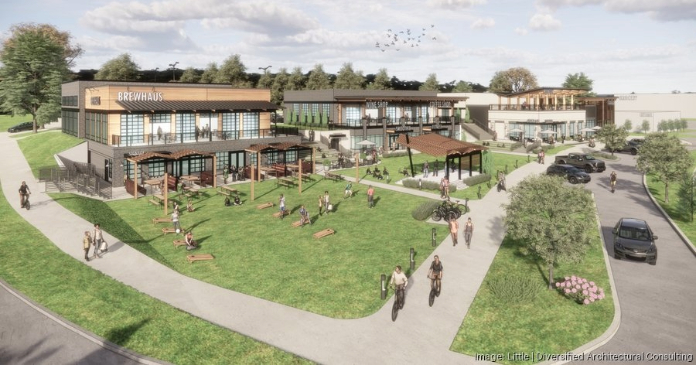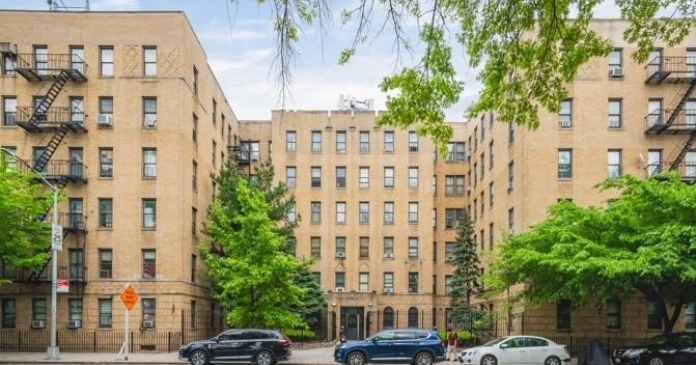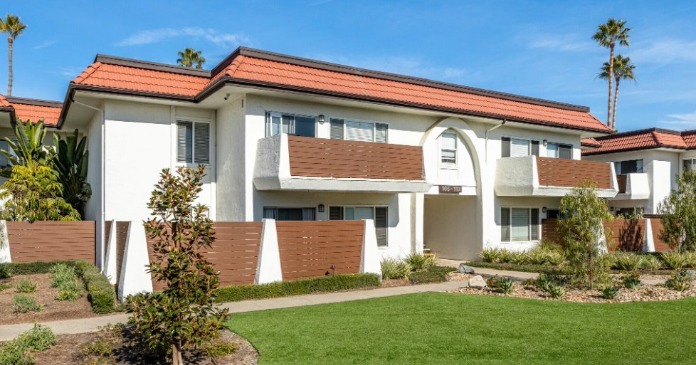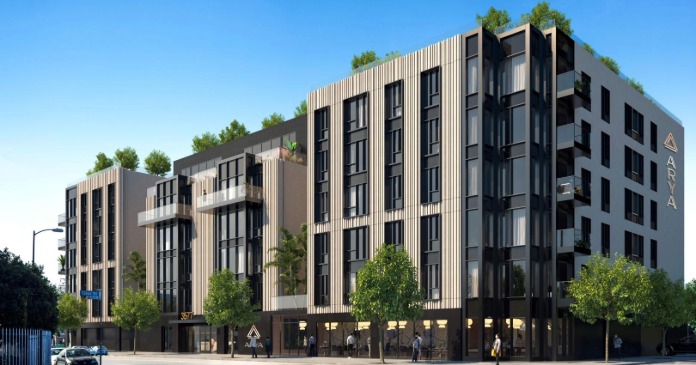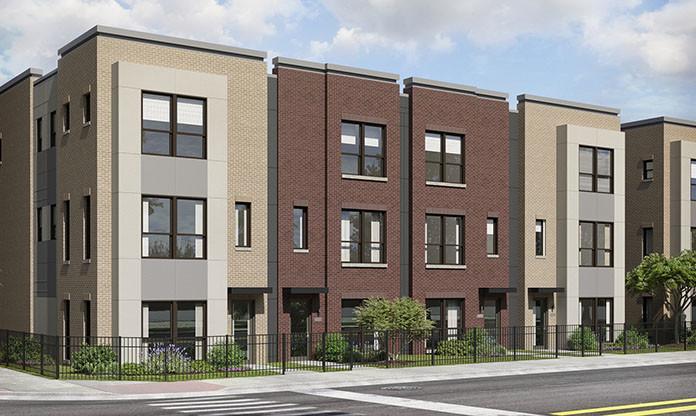
This fall, Lexington Homes will make its homebuilding debut in Oak Park, Ill., the popular “surban” village just west of Chicago’s city border. Lexington Reserve at Oak Park will offer 21 rowhomes within walking distance to all the amenities of downtown Oak Park. Unique for this type of home in this area, one floor plan at Lexington Reserve will offer the option for an elevator.
Located on Madison Street, between Home and Clinton avenues, Lexington Reserve will bring the builder’s time-tested, popular rowhome floor plans to this sought-after area known for its great dining destinations, entertainment, recreation and acclaimed schools. The community also will be situated in a convenient, walkable location to a wide range of public transportation options, including Metra, Blue and Green Line “L” stations and multiple bus stops along Harlem Avenue and Madison Street. In addition, residents will be just blocks from Interstate 290.
“Oak Park is consistently one of the most in-demand suburbs because of its proximity to the city along with its rich cultural amenities, and we are thrilled to be building our first community here,” said Jeff Benach, principal of Lexington Homes. “The village is a great fit for our homes because much of the existing housing stock is older and requires more maintenance than most buyers want to tackle. We expect to see great interest in our new-construction, maintenance-free homes from right-sizers whose kids have flown the nest as well as young professionals and families looking for a new home that has all the modern finishes without all the upkeep.”
Lexington Reserve at Oak Park will offer two rowhome floor plans with three to four bedrooms, 2½ to 3½ baths and attached, rear-facing two-car garages. All homes will have three levels of living space, plus a roof deck, which is unusual in the suburbs, according to Benach. The Grant, priced from the mid $400,000s, offers the option for two master suites on the third floor in lieu of the standard three-bedroom layout. The Buckingham, priced from the low $500,000s, features street-facing bay windows on all three levels. It also has a larger roof deck.
Both plans offer options for additional bedrooms and baths, a fireplace in the living room and an expanded roof deck.
A new offering from Lexington Homes at this community is an optional elevator, which is available in the Grant two-bedroom floor plan. “Whether buyers need it now or are being proactive about wanting to age in place, an elevator is sure to be an appreciated option in this plan,” said Benach. “For buyers who want to stay local and live in this kind of home for the long-term rather than in a condo, we are providing the ability to make that possible.”
Exteriors at Lexington Reserve feature a modern design with stately brick and large windows across their fronts. The community will include a private driveway and 10 off-street parking spaces for visitors.
“With Lexington Reserve, we are bringing our tried-and-true floor plans that were popular with dozens of buyers at our recently sold-out communities in Bridgeport,” said Benach. “The homes offer the modern and sophisticated open-concept kitchen and living/dining layout today’s buyers want, as well as a host of high-end finishes and stylish features. Plus, the roof decks add that wow factor and provide a private outdoor space for entertaining and enjoying scenic views of the surrounding area.”
All homes at Lexington Reserve will come with a high level of finishes, including stainless steel appliances and granite countertops in the expansive kitchen, as well as 9-foot ceilings and hardwood flooring throughout the entire main level.
The lower level in both plans will offer a flex room for functional space that can be used as a home office, play room, exercise room or as a fourth bedroom. On the main level, the rowhomes will feature a powder room, an open living/dining area and a large island and breakfast bar in the kitchen, which connects to an outdoor balcony. The upper level of both floor plans will include a master suite with a private master bath with an oversized walk-in shower; raised height double-bowl vanities with quartz or granite tops; and a walk-in closet. Additional bedrooms and baths are also on this level.
Lexington Reserve at Oak Park will be centrally located for commuters, students and those wanting to easily access different areas of Oak Park and the city, said Benach. Heading just north of the community, residents will be a short walk or drive to the Oak Park Metra Station, as well as to either the Harlem or Oak Park Green Line “L” stations. A short walk south of the community is the Oak Park Blue Line “L” station.
“Residents can hop on the Metra and be downtown in about 15 minutes, which is great for those who work in the city or like to attend performances or sporting events in Chicago, but don’t want to drive,” said Benach.
Homeowners will especially enjoy being able to walk to downtown Oak Park and the many amenities and attractions along Lake Street, such as the Lake Theater cinema as well as dozens of restaurants, coffee shops, bakeries and boutiques. Popular public events in downtown Oak Park include a weekly farmer’s market, concert series, and movies in the park. The Frank Lloyd Wright Home and Studio and Ernest Hemingway Birthplace Home also are located in Oak Park. In addition, just a few blocks to the west of Lexington Reserve across Harlem Avenue is the vibrant dining and shopping corridor of downtown Forest Park.
Target, Whole Foods, Bed Bath & Beyond, Old Navy, Gap and Formula Fitness Club will be a short drive away. Oak Park offers numerous public parks and two public swimming pools, as well as an indoor ice skating rink. Residents will be in the highly acclaimed District 97 elementary and middle school district. The public Oak Park and River Forest High School is 1.3 miles away, while nearby private options include Fenwick High School, which is less than a mile from Lexington Reserve.
About Lexington Homes
A premier name in Chicago real estate, Lexington Homes is one of the city’s most successful private builders. In the past four decades, Lexington Homes’ real estate development team has built more than 40,000 homes in Chicago and its surrounding suburbs, solidifying its reputation for excellence and innovation in homebuilding.



