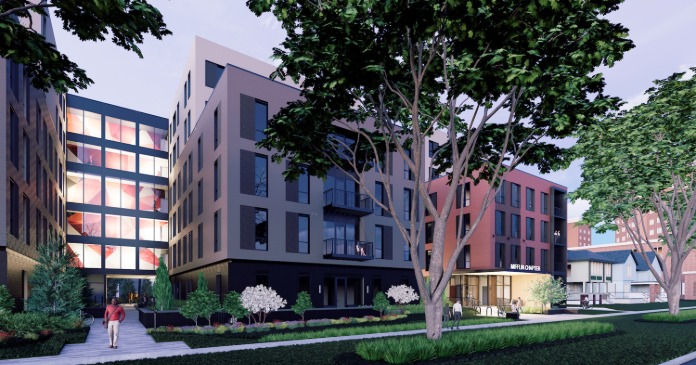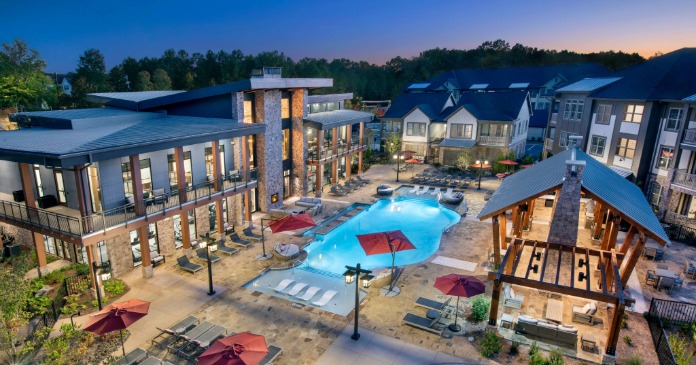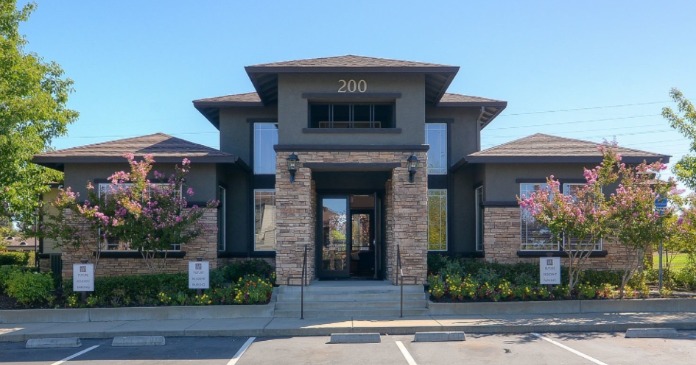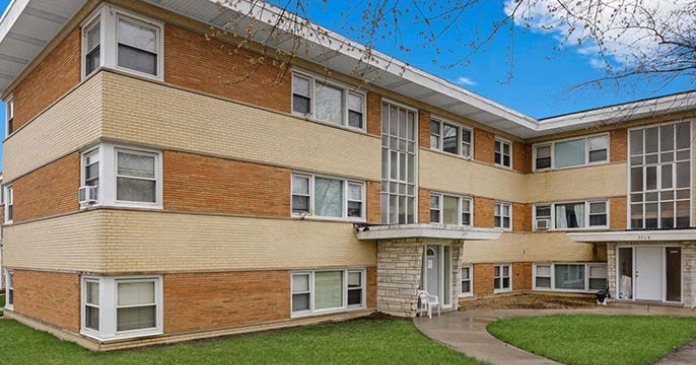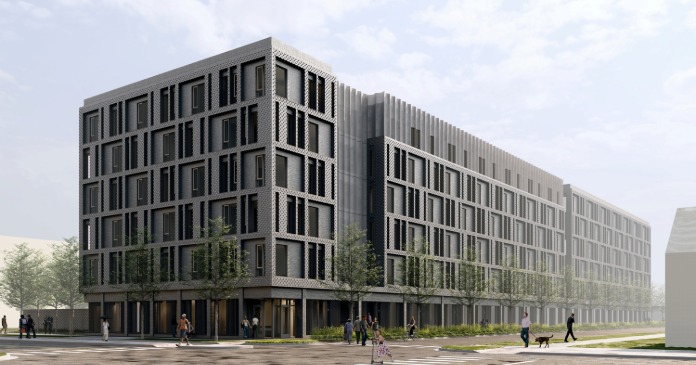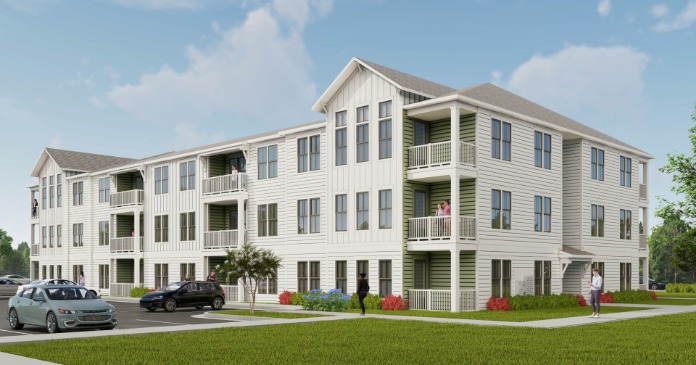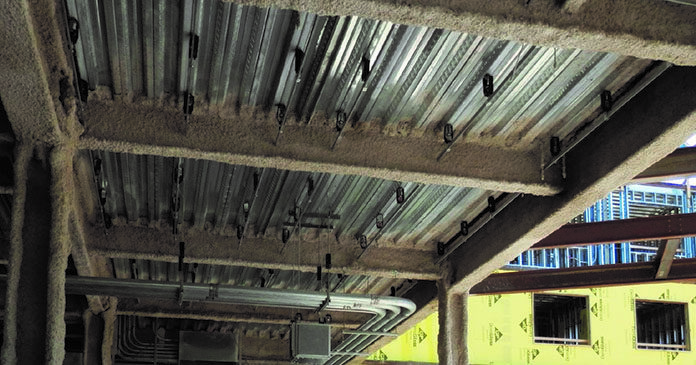
When designing a residence hall, special attention is given to architectural acoustics to help control noise and create a calmer, more peaceful environment for the students. Understanding sound isolation, mechanical noise and vibration control, and room acoustics is an essential component of designing any student housing facility.
“The acoustical qualities within a building can impact our ability to relax, focus and communicate. Design professionals who understand this can specify proper sound and noise management strategies which are essential for quality residential hall design. If the strategies are implemented properly, they will help relieve stress, promote health and wellness, and create a calmer environment for students to thrive,” said student housing design expert Javier Esteban, Principal at KWK Architects.
According to Esteban, there is a clear distinction between sound and noise. Sound is described as a vibration that travels through the air or another medium and can be heard when it reaches a person’s or animal’s ear. Noise is defined as an undesirable sound. In both cases, there is a human component to the definitions. Some people can hear better than others, for example adolescents can hear higher frequencies than older people. Then there’s the subjective aspect of sound – a sound might be considered noise by some people while others can listen to it for hours.
Because of these indeterminate and often subjective components of sound, several organizations have defined certain criteria to control or manage sound. The two most common are Impact Insulation Class (IIC, or otherwise known as Impact Noise Reduction) and Sound Transmission Class (STC).
IIC refers to how much impact noise propagates through a floor and ceiling to the space below. In previous codes, the IIC limit was 50 for dwelling units. Current codes have expanded it to include sleeping units, which affects new residence hall design and construction.
STC refers to how much airborne sound travels through one side of a wall to another. Similar to IIC, current codes have expanded the STC limit to 50 for dwelling and sleeping units. Other organizations like the American National Standards Institute (ANSI), the International Organization for Standardization (ISO), the International WELL Building Institute, and the U.S. Green Building Council (USGBC) offer regulations and guidelines for sound management, some compulsory and others voluntary.
One of the many functions of a building is to protect humans from the outside weather inclemency and exterior environment. This includes exterior noise, which can be generated by nearby highways, railways, airports or other sources. Site terrain, prevailing winds, water features and temperature can also affect sound propagation.
“Some ways to manage exterior sounds include the use of buffer zones, sound barrier walls and sound masking. Landscaping is not considered an effective sound buffer unless it includes densely planted evergreen in a buffer zone that is greater than 100 feet thick,” said Esteban.
A building’s shape and location on a site is also important to sound management and special attention must be given to window and door placement and type.
“Typical windows usually include two glass layers due to thermal isolation requirements,” said Esteban. “To this additional airspace, thickness, films and glass layers can be added to improve acoustic performance, including variations on the thickness of the glazing in order to disrupt the sound wave. Thermal breaks included in the window frame can also help control sound transmission,” said Esteban.
Interior sound also must be managed and controlled, including mechanical equipment noise and vibration, plumbing noise and activity noise. There are multiple ways to provide isolation pads and hangers to separate the mechanical equipment from the structure in order to reduce the IIC values needed to isolate the high and low frequency noise and vibration.
“When designing student housing, we give special consideration to the placement of this equipment, which produces both structural vibrations and airborne sounds. On residential buildings, the proximity of plumbing lines to sleeping rooms is a huge consideration. Proper sound isolation and placement of these pipes is very important,” he said.
In order to isolate mechanical sounds, a multitude of strategies are used on a building to create higher IIC and STC rated assemblies. Thicker wall construction with higher density materials like concrete, or multiple layers of drywall are effective in blocking lower frequency sounds. Higher frequency sounds are blocked by adding sound absorbing insulation, resilient channels or other dampening materials that are in motion. The combination of thickness, density and resiliency of the materials with different resonance properties is one of the most effective approaches to isolate multiple frequency sound.
A similar approach is used to isolate sounds from human activities between rooms.
“The number one complaint from students at university residence halls is the sound transmission into their bedroom. Usually this can be attenuated by proper separation of the ductwork, fully ducted return air instead of a simple boot connecting to the corridor, along with the appropriate wall and door construction,” said Esteban.
Proper compliance with the new code requirements of IIC 50 and STC 50 will improve the environment. Increasing this separation to STC 55 or 60 between lounges, study rooms, community spaces and bedrooms will increase the isolation and improve the acoustic performance between public and private spaces.
“In cases where dining halls are located on the first floor with student rooms on the floors above, it is especially important to separate the louder noises from the private spaces. In addition to thicker floor concrete structure, double-layered drywall suspended with preloaded isolation hangers have been found to be very effective, but special attention must be given to penetrating piping, edge conditions and structure connections,” he said.
The same issue applies to mechanical rooms located within the residence hall adjacent to a public or private space. Both the wall and floor ceiling structures must be properly specified to ensure acoustic isolation. Since conditions in the field can vary, assemblies in the field could allow sound to “leak” through areas that are not properly constructed. It is important to make sure that these barriers are properly installed in the field to insure the tested IIC and STC performance.
Another aspect of sound management is room acoustics to control the sound quality inside the room. Volume, shape and finishes must be considered to achieve the proper acoustics in study rooms, lounges, classrooms and meeting rooms. The room’s shape and materials are important to ensuring performance.
“For study rooms along with smaller classrooms and meeting rooms, designing spaces that are free from external noise ensures a space that allows the users to focus. Specifying the correct amount of sound-absorbing materials will keep the space from being too acoustically live or deadened. For larger classrooms and meeting rooms, the shape and materials used can enhance the ability of the audience to focus and the instructor to teach more effectively. For lounges and dining rooms, reducing the amount of built-up, reflected sound will make it easier to experience the space and enjoy the environment,” said Esteban.
About KWK Architects
Founded in 2013 by five architects with a combined 150 years of higher education knowledge and experience, KWK Architects partners with colleges and universities across the United States to create innovative and inspiring places that enhance campus life. Areas of expertise include student housing and dining, and academic and science/technology spaces. KWK Architects has completed more than $1 billion in construction-valued projects since its founding and currently employs a growing staff of 15 at its headquarters in St. Louis, MO.



