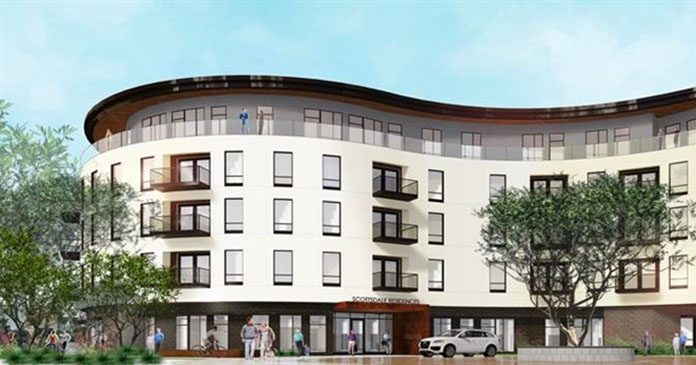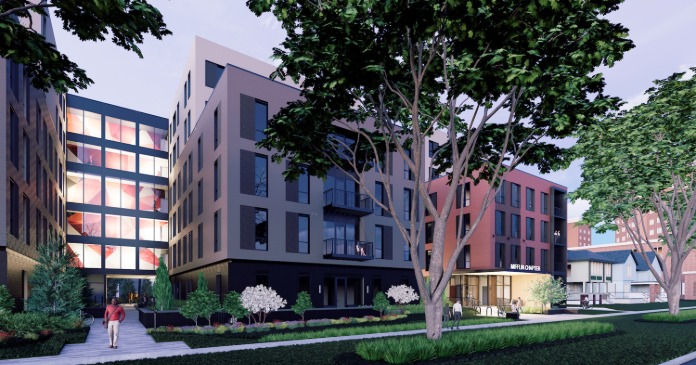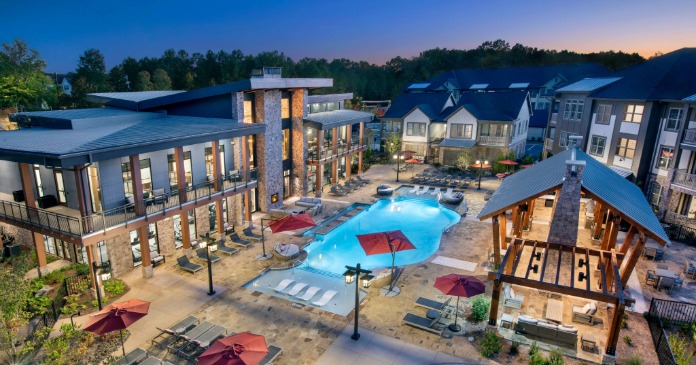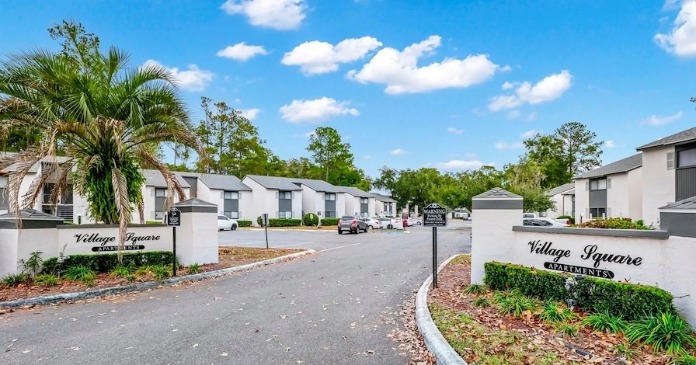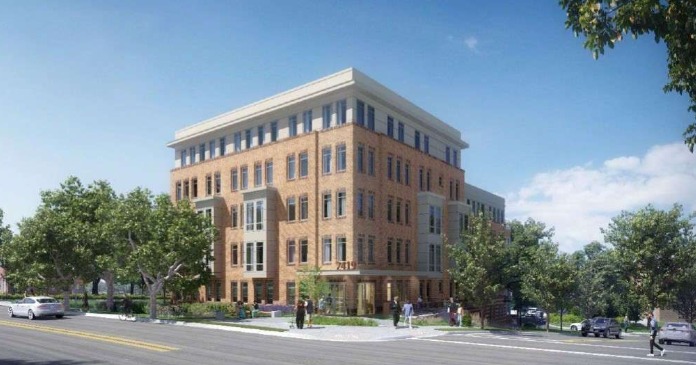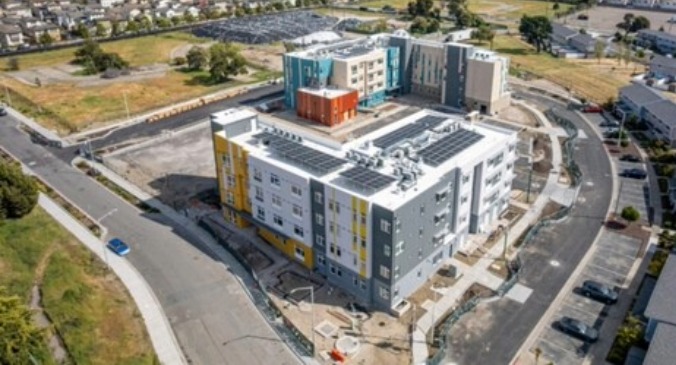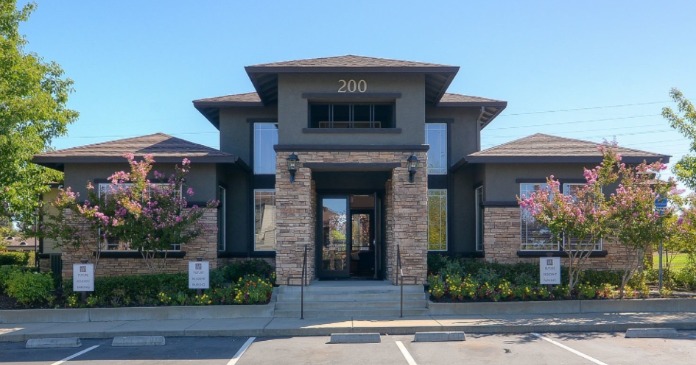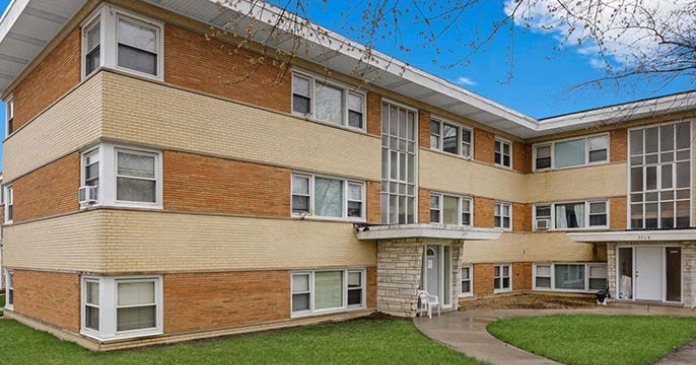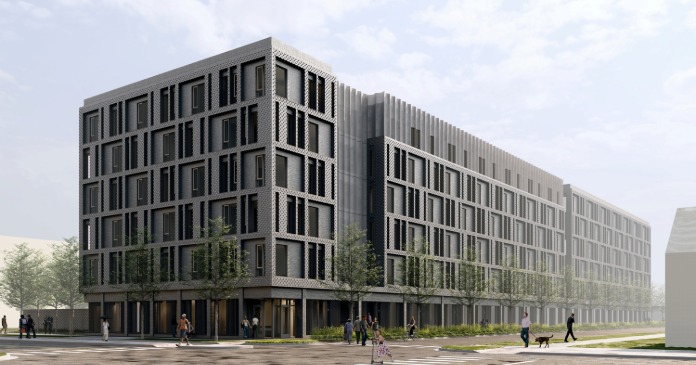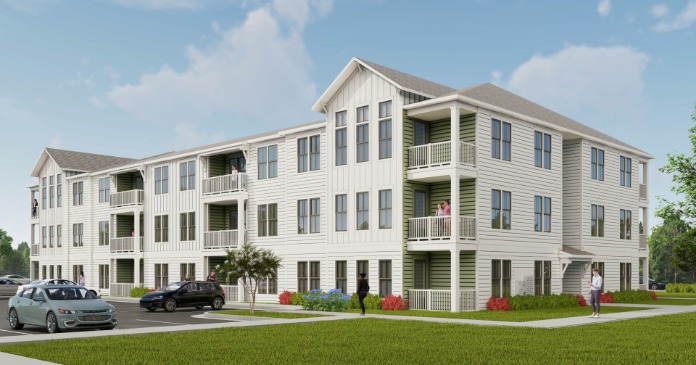High Street Residential, the residential subsidiary of Trammell Crow Company, and its partner, Principal Real Estate Investors, announced that construction has begun on a luxury 160-unit multifamily development in the heart of Downtown Scottsdale. The five-story Class A building, known as Gramercy Scottsdale, sits on two acres of land just north of the Scottsdale Road and Camelback Road intersection. The project is slated for completion during the first half of 2021.
Gramercy Scottsdale will offer a mix of studios, one-, and two-bedroom units, in addition to three-bedroom penthouses. Apartments will range in size from 600 to 1,650 square feet and will offer, with views of downtown and the waterfront. Steps from Fashion Square Mall and the Entertainment District, a walkable path will lead residents to retail and dining options that the area has to offer. Project amenities will include a chef’s kitchen featured in a private dining room, a sky lounge, a top-of-the-line fitness center, a pool and outdoor lounge areas with a two-way fireplace, grilling stations and a covered terrace on the top floor. Units will be similarly well-appointed with high-end finishes, gas stoves, stainless steel appliance packages, quartz countertops and bespoke features in upper-level and larger area floorplans.
“Downtown Scottsdale continues to be a top valley destination, with new shopping, restaurant and entertainment options opening regularly. Gramercy Scottsdale capitalizes on the area’s walkability and its push to become a true live/work/play destination for residents,” said Paul Tuchin, Principal of High Street Residential’s Phoenix office. “The project features best-in-class finishes and amenities that we expect will attract a wide range of renters, who desire to be close to Downtown.”
Gramercy Scottsdale is adjacent to many of the area’s largest employers, high-end amenities, destination shopping and various entertainment venues. The project will offer direct access to Loop 101 and Loop 202 and will additionally feature a pedestrian paseo, promoting the area’s walkability.
The general contractor for the project is Wespac Construction and the architect of record is ESG Architects.


