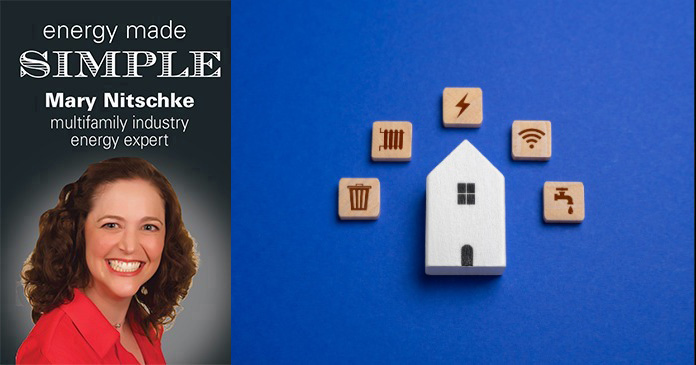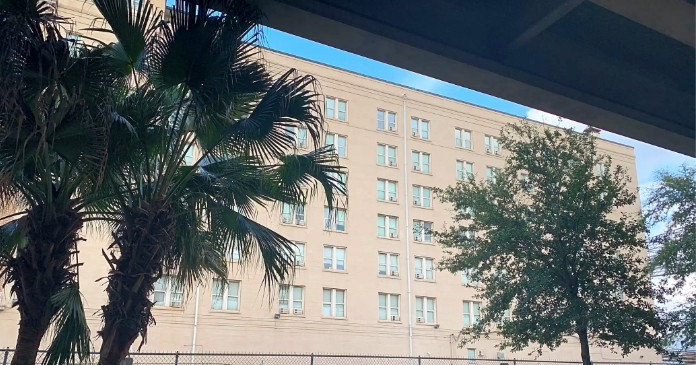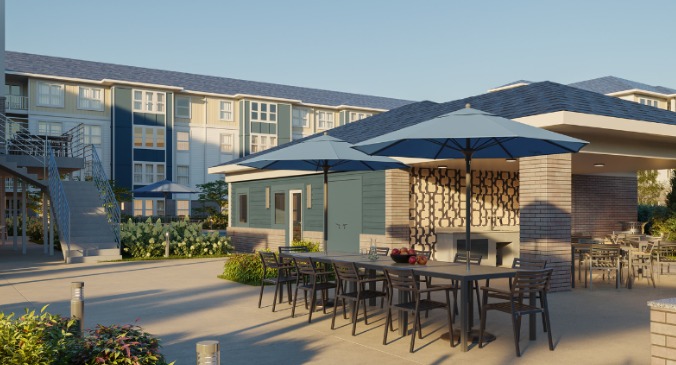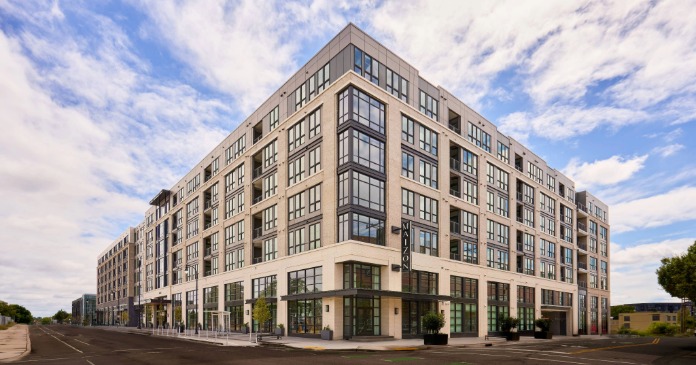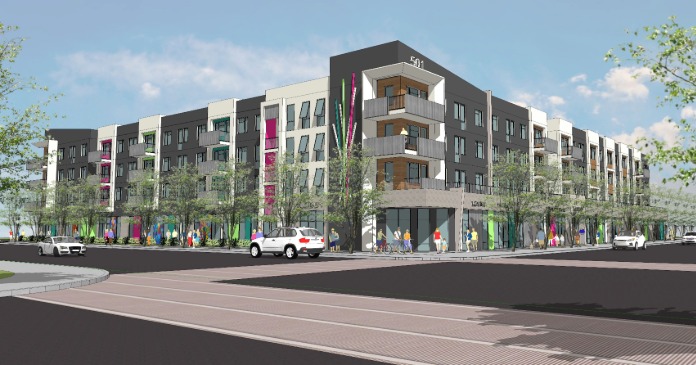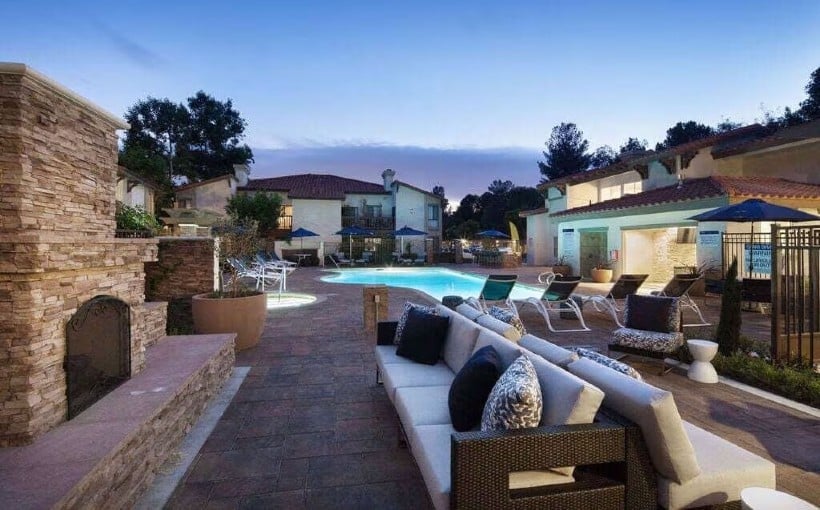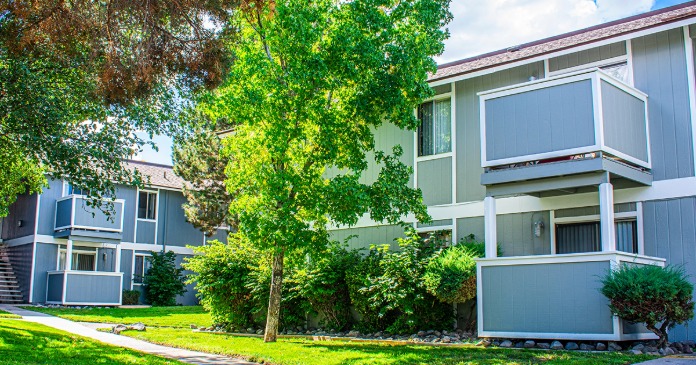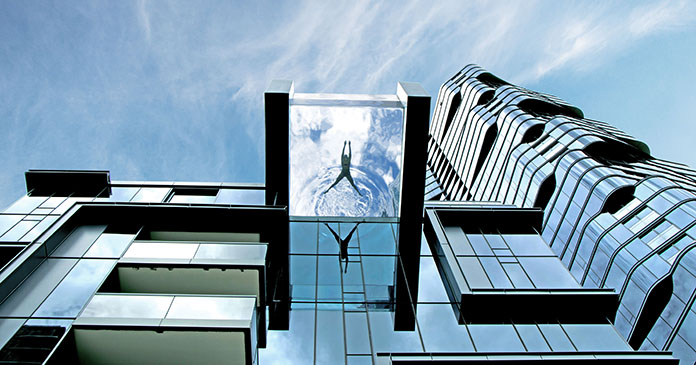
The national obsession with counting steps in the pursuit of physical fitness has spawned a plethora of pedometers in the marketplace and a trend toward pedestrian-oriented neighborhoods in the multifamily world.
More than half of the finalists in the developer awards category of this year’s National Association of Homebuilders’ (NAHB) Pillars of the Industry competition were classified as walkable on their application forms.
But some are much more pedestrian-friendly than others, according to Walk Score, a website that rates the walkability of almost everywhere the United States, with points awarded from one to 100, based on proximity to amenities, population and intersection density and road metrics like block length.
A number of the finalist communities in the competition that honors superior achievement in multifamily development boast walk scores between 90 and 100, earning them the title of Walker’s Paradise, communities where residents do not need a car to accomplish daily errands.
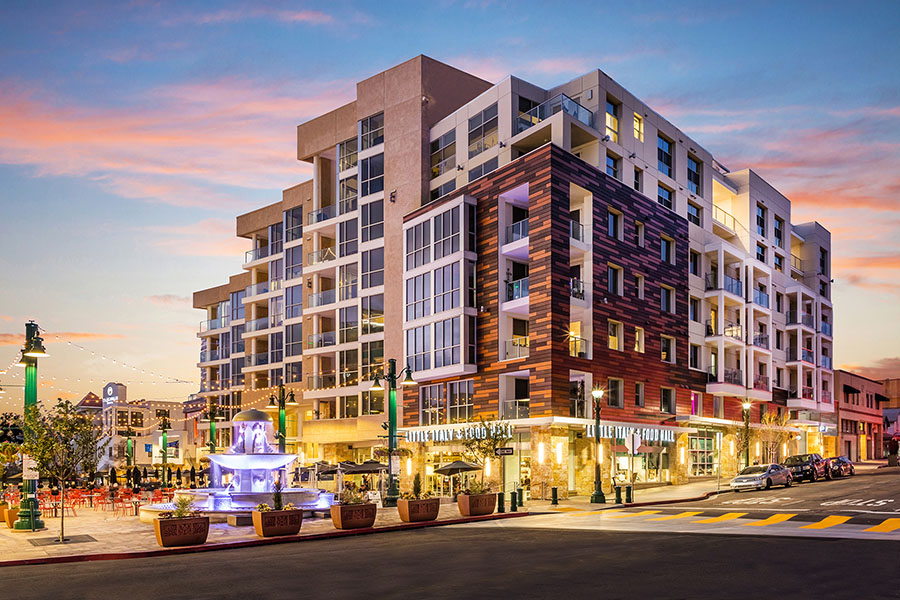
Vici Apartments
The 97-unit Vici Apartments in the Little Italy neighborhood of San Diego, Calif., a finalist in Pillars’ best mixed-use and best midrise categories, boasts a nearly perfect walk score of 98, with pedestrian access to numerous dining and retail venues.
Developed by San Diego’s H.G. Fenton Company and built on a bit more than half an acre by general contractor Ledcor Group of Irvine, Calif., the seven-story rental community that was designed by Orange, Calif.-based AO Architects, includes 17,720 sq. ft. of retail and restaurants and a food hall on the first and second floors.
The 11,000 sq. ft. H.G. Fenton-developed Piazza della Famiglia, a central gathering place located between Vici Apartments and the seven-story H.G. Fenton-developed Amo Apartments, features a public courtyard with a fountain and retail and the Little Italy Mercato Farmers’ Market every Saturday.
For those who prefer to dine al fresco at home, Vici features a rooftop kitchen with a pizza oven, beer on tap, a hibachi grill and a BBQ.
The apartment community that includes studio, one- and two-bedroom apartments that range from 554 sq. ft. to 1,136 sq. ft. is a four-minute walk from County Center/Little Italy, a commuter stop near San Diego’s government buildings, a ten-minute walk to the Sante Fe Depot, 15 minutes to the Civic Center and an 18-minute stroll to Seaport Village, a shopping and dining complex adjacent to San Diego Bay.
Apartment interiors, designed by San Diego-based Robin Wilson Interior Design, include Bosch stainless steel appliances, full-size washers and dryers, quartz countertops, wood-style flooring, and private terraces with operable glass wall systems.
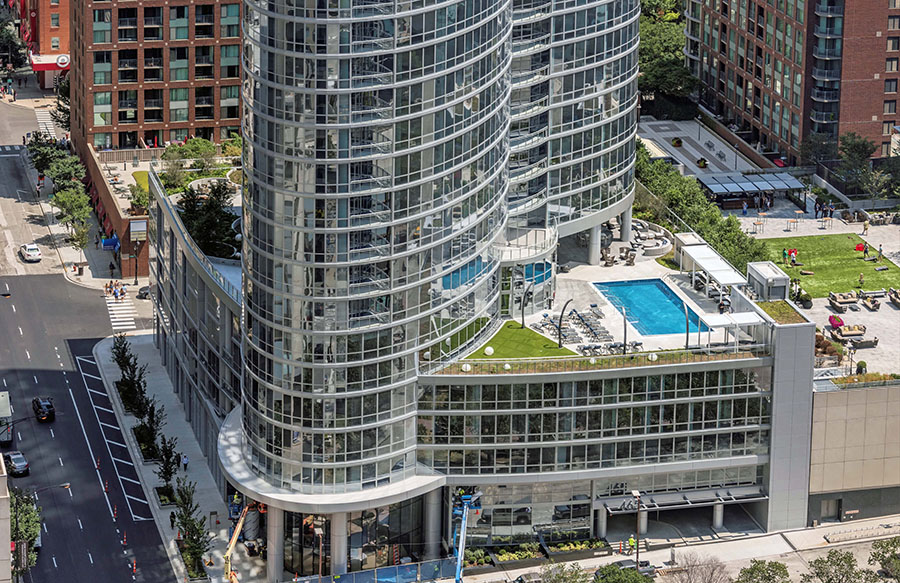
465 North Park
Residents of the 444-unit 465 North Park in Chicago, Ill., a finalist in Pillars’ Best High-Rise category, are a three-minute walk from the local Target discount store and right across the street from a Whole Foods Market.
The 48-story skyscraper that was co-developed by Chicago-based Jupiter Realty Company and MetLife Investment Management’s Chicago branch, with a curving elliptical design by Chicago architect Pappageorge Haymes Partners, encompasses a stepped tower atop a five-story podium and warrants a walk score of 96 and a transit score of 100, earning it the title of both walker’s and rider’s paradise.
The developer also is in process of redeveloping a 1.6-acre, 30-year-old public park just to the west of the apartment community that is close to numerous entertainment and dining venues and public transportation opportunities, including water taxi stops and Divvy stations for the city’s bike sharing program.
The market-rate apartment community that was built by Chicago-based Power Construction Company LLC includes units ranging from 523 sq. ft. studios to 2,137 sq. ft. penthouses and townhomes that range from 1,287 sq. ft. to 1,921 sq. ft. with interior design by Chicago-based Solomon Cordwell Buenz.
Multiple retail spaces are located on the ground floor with apartments on the second through fifth floors and seventh through 48th floors, penthouses on the top two floors and two-story townhomes on floors four and five.
To help 465 North Park stand out in the Windy City’s crowded skyline, the tower is capped by a glowing crown that changes colors in accordance with holidays and special events and conceals the first tuned sloshing damper, which mitigates wind-induced motion, to be installed in a residential high-rise building in Chicago.
The apartment community that recently earned LEED Gold certification features an acre of amenity space spread over different levels that include a swimming pool, a demonstration kitchen and dining room, a business center and a clubroom with billiards and fireplaces.
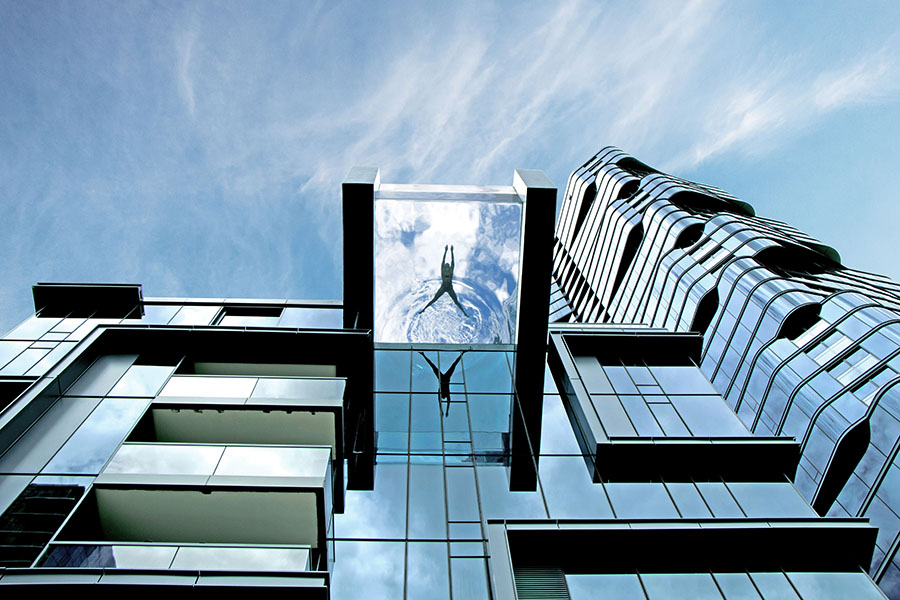
Anaha
Solomon Cordwell Buenz also designed the 318-unit Anaha condo community in Honolulu, Hi, in partnership with Honolulu-based Benjamin Woo Architects. Developed by the Dallas, Texas-based Howard Hughes Corporation the finalist in Pillars’ best condominium category is yet another walker’s paradise with a walkability score of 94.
The 40-story community that was built by Hawaii’s Albert C. Kobayashi, Inc., is the second of two Howard Hughes luxury towers to rise in the master-planned Ward Village, which was awarded LEED Platinum certification for exhibiting the highest standards of sustainable neighborhood design, promoting pedestrian orientation, bike friendliness and easy access to public transit.
The glass-clad Anaha, which means “reflection of light” in Hawaiian, is a five-minute walk from the Ala Moana Shopping Center that is home to more than 290 restaurants and shops amidst a backdrop of lush tropical landscaping and koi ponds.
The 857,000 sq. ft. tower features a variety of retail and dining venues at the podium level, including one of local chef Peter Merriman’s signature restaurants that provide fresh, local and seasonal cuisine, and Hawaii’s flagship Whole Foods Market is right across the street.
The studio, one-, two-, and three-bedroom condos rise above 17,000 sq. ft. of retail space at the ground level. A recreation deck on the seventh floor includes an ocean view pool, dog park, tennis court and sand volleyball court.
The unit interiors, designed by international design firm Woods Bagot, feature hardwood flooring in living rooms and kitchens and wool carpet in the bedrooms, freestanding tubs in master bathrooms, wine refrigerators and polished-quartz composite countertops.
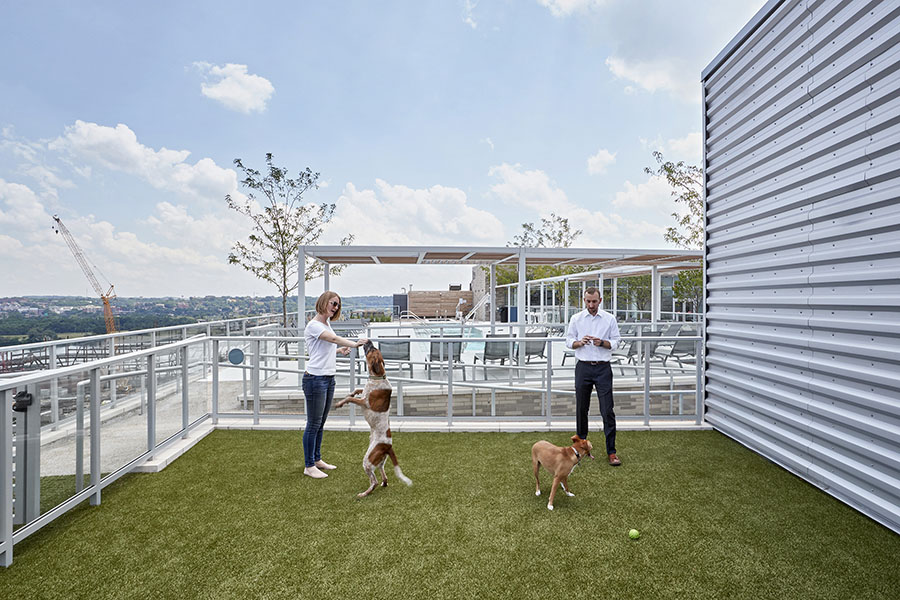
F1RST Residences
It’s a very short walk for residents of the 326-unit F1RST Residences to Nationals Park ball field that is located adjacent to the mixed-use community that includes 30,000 sq. ft. of retail space.
The apartment community that boasts a walk score of 93 also is a quarter-mile from the Anacostia Riverwalk Trail in the lively new Capitol Riverfront neighborhood of Washington, D.C., a mile from Capitol Hill and a three-minute walk from the Navy Yard Metro Station.
The finalist in Pillars’ best mixed-use category was developed by Grosvenor Americas, which has offices in Canada, Washington, D.C., and San Francisco, in partnership with Washington, D.C.-based McCaffery Interests, Inc., with design by Hickok Cole Architects and interior design by Hickok Cole Lifestyle, also of Washington, D.C.
The community that was built by Bethesda, Md.-based Clark Construction includes a 170-key, extended-stay Residence Inn by Marriott and fitness studios, fast-casual eateries and a full-service restaurant in the ground-floor retail space.
Eighteen dining venues that offer an international selection of cuisine are within a six- to eight-minute stroll and a Harris Teeter grocery store is an 11-minute walk from the apartment community that features rooftop dog park and stadium seating with unencumbered views of Nationals Park.
The studio, one- and two-bedroom apartments that range in size from 477 sq. ft. to 1,497 sq. ft. feature floor-to-ceiling windows with views of the riverfront and D.C. monuments and include engineered wood flooring, kitchen islands, stainless steel appliances, in-unit Bosch washers and dryers, porcelain tile in the bathrooms and subway tile backsplashes in the kitchens.
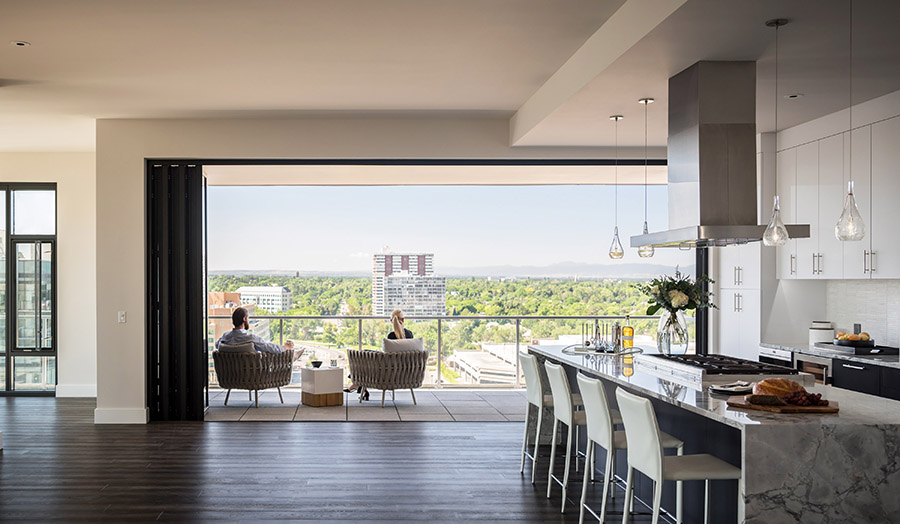
Laurel Cherry Creek
Located in pedestrian-friendly Cherry Creek North, a 16-block outdoor shopping and dining district in Denver, Colo., the 72-unit Laurel Cherry Creek, a finalist in Pillars’ best condominium category, is within walking distance of more than 600 businesses, including boutiques, spas and salons and galleries and eateries that range from sidewalk cafes to fine dining.
The upscale Cherry Creek Mall is located just two blocks away with more than a million sq. ft. of high-end retail and the University of Colorado Urgent Care is 1.5 blocks from the condominium community.
Developed by Denver-based PaulsCorp, LLC, designed by Denver architecture firm Johnson Nathan Strohe and built by Colorado-based Haselden Construction with interior design by Denver-based Kimberly Timmons Interiors, the 12-story high-rise community that soars above ground-floor restaurant and retail space, enjoys views of the Denver skyline, Pike’s Peak and the Rocky Mountains.
The community that boasts a walk score of 93 is within a five- to seven-minute walk from the Filmore Plaza, The Shops at North Creek and a nearby strip center.
The one-, two- and three-bedroom condos and penthouses that range from 934 sq. ft. to more than 4,700 sq. ft. are equipped with gourmet kitchens and free-standing soaking tubs and feature private balconies or terraces with glass railings, eight-foot walnut entry doors, gas fireplaces, wide-plank engineered flooring in all the living areas, wool loop carpet in the bedrooms and multi-panel sliding glass or folding glass doors.
Community amenities include a rooftop entertainment deck with a stainless-steel lined saltwater pool and a pool deck that is shaded by a walnut pergola, a summer kitchen with a pizza oven, and a lobby that is adorned by rich walnut woods and brass accents, Carrera marble flooring and a glittering chandelier.
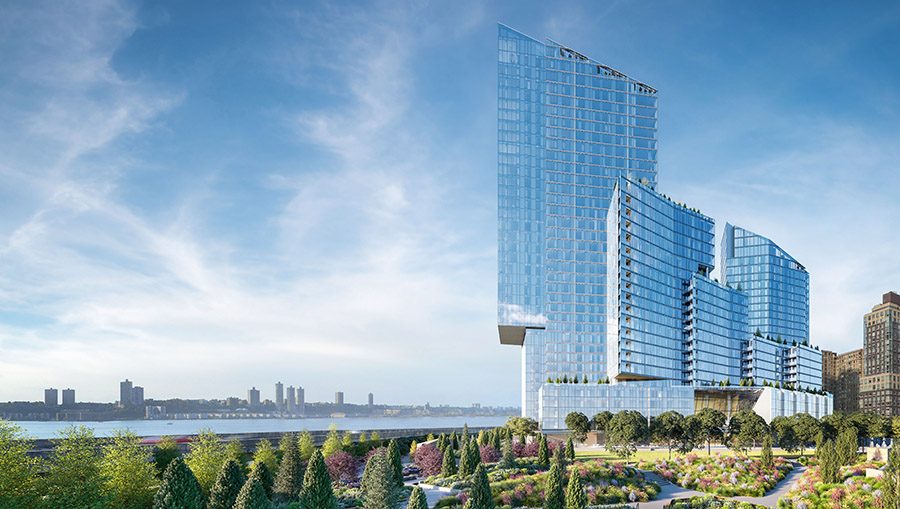
Waterline Square
A team of three world-renowned architects designed the 2.2-million sq. ft. tri-tower mixed-use Waterline Square that is a finalist in both the best high-rise and best mixed-use categories of the Pillars competition.
The 1,131-unit New York City condominium and rental community that encircles a 2.6-acre park designed by Mathews was developed by GID Development Group, which has nine regional offices across the country, and built by New York City-based AECOM Tishman on one of the last remaining Hudson River waterfront sites in Manhattan.
Big Apple-based Hill West Architects collaborated with the three architects, who designed the individual towers that make up the community that merits a “very walkable” score of 88, according to Walk Score.
The 37-story One Waterline Square, which houses 56 condominiums above 216 rental units and is distinguished by an undulating glass and metal façade was designed by Richard Meier & Partners, a Pritzker Prize-winning firm with offices in New York City and Los Angeles, Calif., and features interiors designed by New York City-based Champalimaud Design.
Two Waterline Square, designed by New York City-based Kohn Pedersen Fox Associates is the largest of the trio, home to 645 condos and apartments. The 397-foot-tall tower that tops out at 38 stories is the tallest of the three towers and features interior design by Yabu Pushelberg, which maintains offices in New York City and Toronto.
Designed by Rafael Viñoly Architects, the 34-story Three Waterline Square is the smallest of the three buildings, housing 47 condos and 167 rentals. Unit interiors were designed by New York City-based Groves & Co. with marble and wood accents that reflect a contemporary theme.
Two and Three Waterline Square include culinary venues by world-renowned Cipriani and New York City-based Empellón, respectively, and the towers share an amenity program at the Waterline Club that connects all three buildings. Designed by New York City-based Rockwell Group, the 100,000 sq. ft. space features an impressive array of amenities that include an indoor half-pipe skate park and a regulation-size tennis court, a rock-climbing wall, golf simulator, full-court basketball, and a saltwater lap pool.
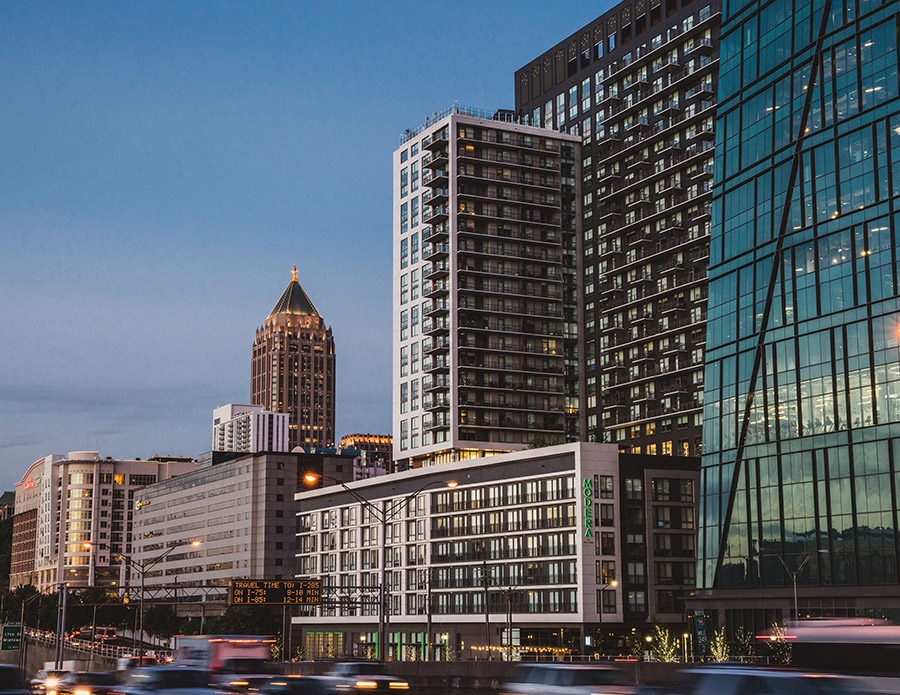
Modera Midtown
The 435-unit, 29-story Modera Midtown, a finalist in Pillars’ best high-rise category, is located in Atlanta, Ga.’s art and technology district. The walkable, transit-oriented community is just steps away from a Whole Foods Market, one block from a MARTA rail station and within walking distance of numerous restaurants and shops.
Developed and built by Boca Raton, Fla.-based Mill Creek Residential Trust and designed by Bethesda, Md.-based SK+I Architecture, the mixed-use community with a walkability score of 88, includes more than 12,000 sq. ft. of retail and chef-driven restaurant space on the street-facing sides of the ground floor.
Located in Atlanta’s second largest business district, that is home to Fox Theatre, High Museum of Art, Opera Nightclub, Whiskey Park and Atlantic Station, the community that includes studio, one-, two- and three-bedroom and penthouse floor plans that range from 564 sq. ft. to 1,458 sq. ft. features a sky lounge, three rooftop terraces, two of which include pools, and an 1/8-mile running track that is elevated 100 feet above street level and wraps the building.
The units’ interiors, designed by Carlyn and Company of Great Falls, Va., include under-cabinet and toe-kick lighting, stainless steel appliances and gas cooktops, in-home washers and dryers, and Murphy beds in select studios.
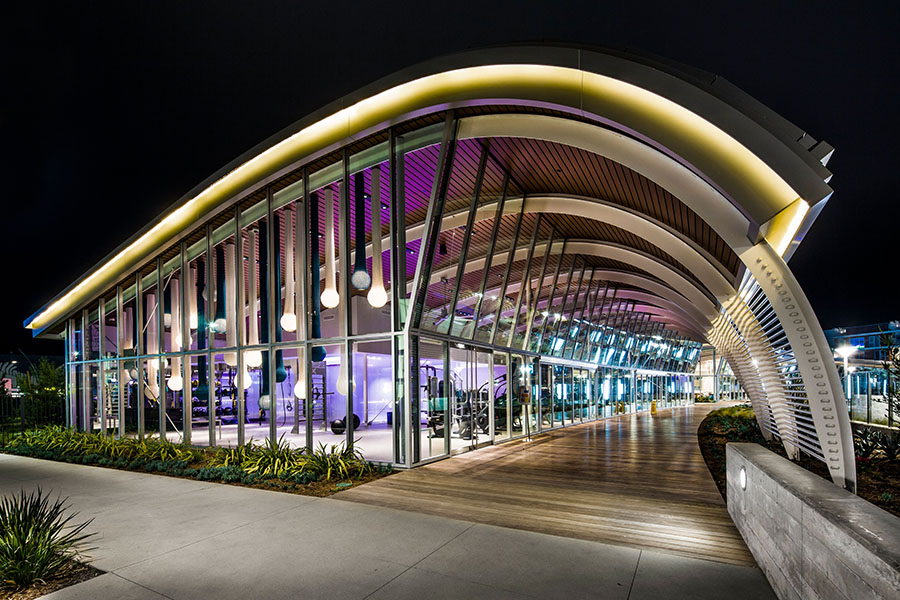
The Residences at Pacific City
The 516-unit The Residences at Pacific City that is a finalist in Pillars’ best low-rise category is nestled amidst a thriving retail and dining scene, steps away from the sand and surf in Huntington Beach, Calif.
Developed by Highlands Ranch, Colo.-based UDR, Inc., with architectural design by Irvine, Calif.-based MVE+Partners and built by Bernards, also based in Irvine, the community that rates a walkability score of 78 is made up of six residential buildings that encircle three amenity buildings and an adjacent pool deck and is fronted by a two-acre public park.
All six of the buildings have courtyards that are connected thematically by a sundial concept that allows for activity levels to flow from one courtyard to the next, throughout the day. This transition is aided by their physical connection points, glass-railed overhead walkways, as well as a boardwalk that runs through the property, providing connection points to the public realm and linking residents to the beach.
A curvy-roofed amenity building, intended to convey the feel of an ocean wave, sits next to a 5,000-sq.-ft. pool with an island in the center that is outfitted with a 17-foot diagonal screen for movies and sporting events that lowers into a vault when not in use.
The apartments that are arranged in a semi-circle that faces the ocean and Huntington Beach Pier include one-, two- and three-bedroom units that range from 657 sq. ft. to 1,761 sq. ft. with interiors designed by Oakland, Calif.-based Mister Important Design that feature oversized windows, glass sliders, balconies, private patios and rooftop decks.
Apartment amenities include hardwood floors, quartz countertops and stainless steel appliances.
Winners will be announced on Jan. 21, 2020, during the NAHB International Builders’ Show in Las Vegas.
Author Peggy Shaw




