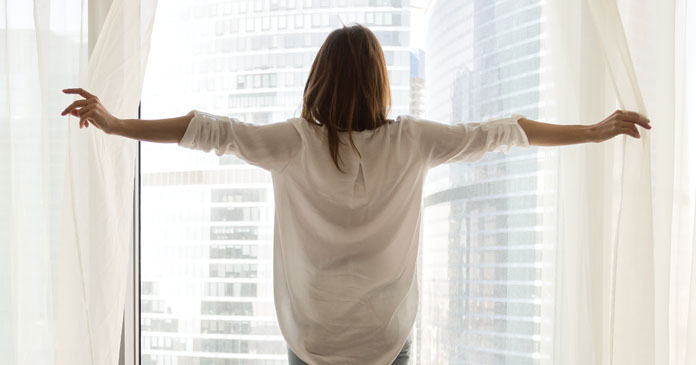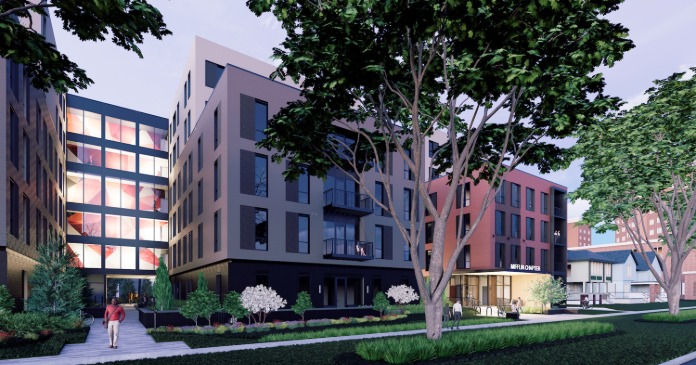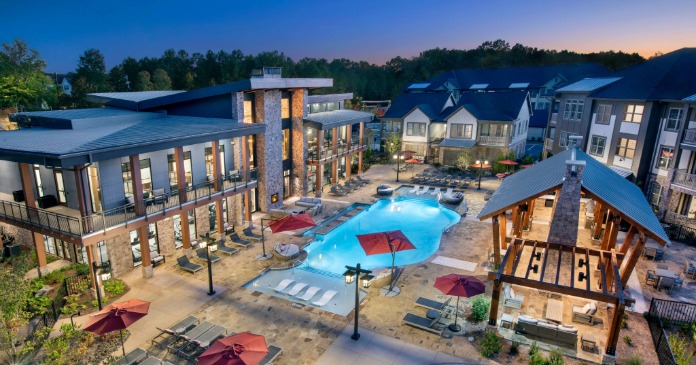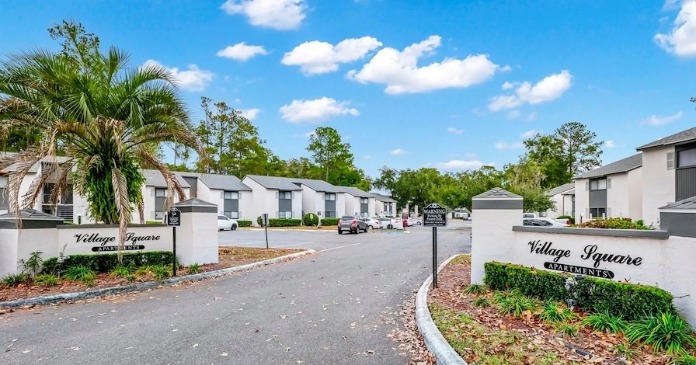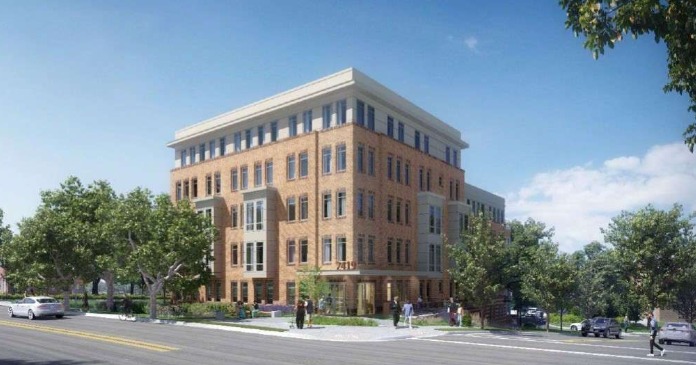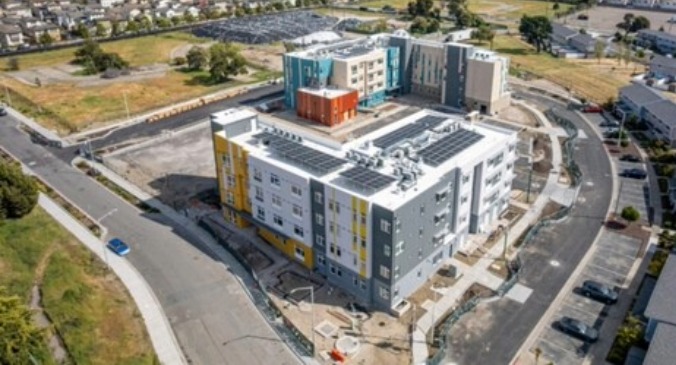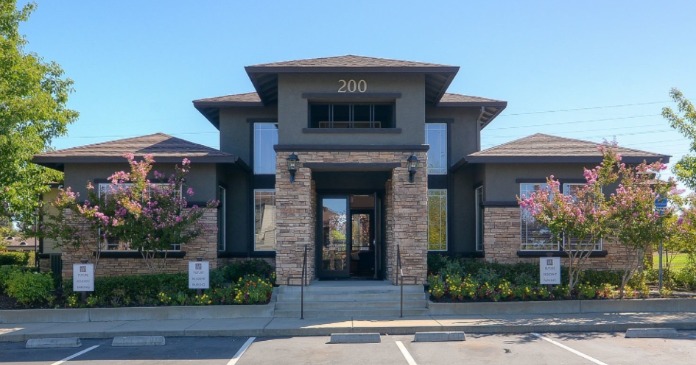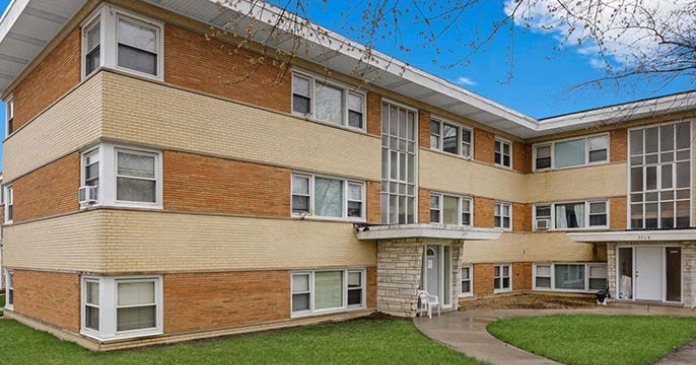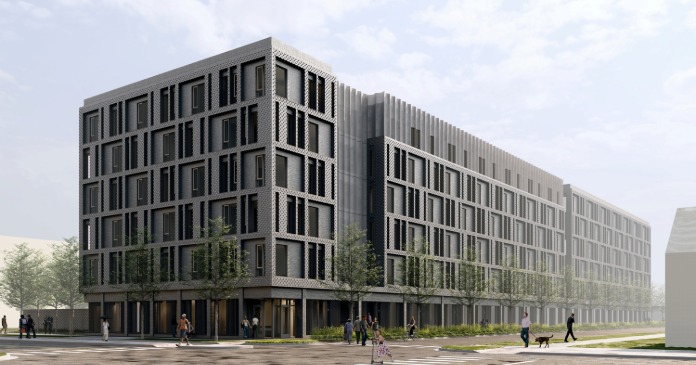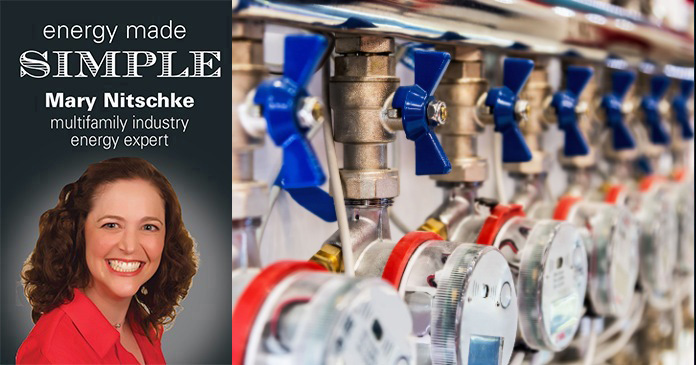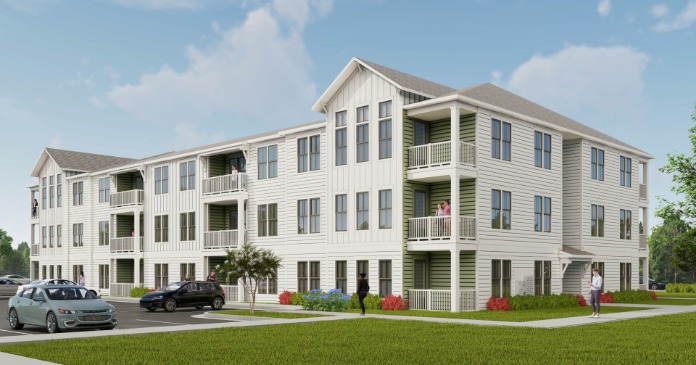How we think about applying design to support a healthy lifestyle has taken on new significance as the world responds to the COVID-19 pandemic. Basic daily activities now carry the extra weight of potentially being a source of transmission, from the doors you touch as you take out the trash to receiving deliveries without physical interaction. Given that a vaccine that is safe, effective and widely administered is months, if not years, away, developers, builders and property managers have an opportunity to consider how they can help potential residents feel safe choosing their properties through thoughtful design features that support human health and wellness.
To date, unit and home size have trended downward. For example, opting for small or no decks in multifamily rentals, or small backyards in single-family rentals, in favor of shared amenities provided opportunities to reduce costs while fostering community.
However, expect the balance between private and public spaces to be re-evaluated, both by renters selecting where to live and by property owners and operators exploring ways to repurpose communal spaces.
Private spaces do not need to be large to be impactful, and often, they can feel larger by connecting to the community. For example, transitional spaces, such as stoops or porches, provide a personal refuge, as well as promoting interaction with the community, as does ensuring private decks overlook a common open space or amenity. Adding appropriately sized planters for gardening to these spaces supports mental health, as well as the ability to grow fresh herbs or produce, supporting physical health and less frequent grocery store trips.
Though the percentage of residents working from home on a regular basis will decrease as restrictions lift, it will likely not reduce to pre-COVID-19 levels. We have already seen some companies extend the option to their employees indefinitely. Therefore, it will be advantageous for new developments, or those considering renovations, to proactively re-consider the design of both private and public spaces for these lifestyle changes.
Designing floor plans with flexibility in mind allows developers, builders and property managers to better appeal to renter concerns regarding health and wellness while keeping unit size in alignment with market constraints.
For instance, consider bedrooms on the first floor of a single-family rental that can flex to a classroom for distance-learning students, a home office, or a home gym. Incorporate right-sized kitchen management centers or cozy corners and away spaces—as coined by Sarah Susanka—that can perform double duty as a small second office or study space. Just as importantly, these can also function as retreat spaces for meditation or prayer, supporting the self-care that is necessary to our mental health.
Developers may also consider including small drop zones in the entryway to provide a space to remove items that may have been contaminated before tracking those items throughout the rest of the unit.
Additionally, they could also consider including generously sized pantries, even in small units, to give residents large places to store dry goods and other non-perishables.
Indoor air quality is another concern and opportunity for improvement. The integration of natural ventilation design solutions, as well as air purification systems, decreases the spread of illness while also supporting everyday health. Consider, the installation of kitchen and bathroom fixtures that are touchless or made of materials naturally resistant to viruses and bacteria, such as copper and bronze.
Bathrooms shared among multiple individuals are a common hotspot for spreading illness, regardless of pandemics. Therefore, self-flushing toilets, automatic faucets, and virus- and bacteria-resistant fixtures, especially for doorknobs, are small design features that deliver a significant positive health benefit. Smart-home technologies and app-based home automation, already offered in many apartment communities, may provide new ways to minimize contact with surfaces and devices, in addition to the obvious conveniences many tech-savvy renters currently appreciate.
Handling packages safely
While COVID-19 has accelerated consumer adoption of delivery services, the convenience consumers are now accustomed to will support a permanent increase in the usage of these services. A coded drop-box system may have previously been considered a perk but will now likely become a must have. Add hand sanitizers or hand wipes at drop boxes to clean packages before bringing them inside as an extra protective measure.
Since humans are innately social, community spaces will continue to be important, so the challenge is how to design these spaces to remain social while also supporting public health. Design large group spaces, such as a roof deck, clubhouse, or co-working space, with small group breakaway spaces; these spaces accommodate physical distancing protocols and provide a balance of privacy and connection.
Design amenities to maximize sunlight and enhance air circulation, and consider implementing air purification systems, furnishing with microbial resistant materials and integrating touchless door systems, or establishing sanitation stations to help residents feel safer using your community amenities. Practices geared towards reducing occupancy in common use areas, by increasing personal legroom or compartmentalizing larger indoor spaces, may lead to changes in national, state or local building codes and standards that have long been applied to determine occupancy levels, as well as the capacity of such spaces to accommodate various uses and activities.
Co-living models face unique challenges in that these may be strangers living together, which may increase resident concerns about safety. But as roommate situations are very common in the traditional for-rent market, similar solutions are applicable to both. If possible, consider layouts that provide private or multiple points of entry to the unit as an alternative to a single entry through the communal spaces.
If that is not possible, touchless entry provides an alternative. If bathrooms will potentially be shared, as in a traditional roommate model, consider touchless entries or microbial-resistant doorknobs. Also consider touchless lights, faucets and toilets. Additionally, zoned air purification systems can address indoor air safety concerns.
Given the longevity of residential buildings and the increasing expectations for designing buildings to allow for maximum flexibility and future re-use, it’s important to reevaluate how we approach design as it pertains to health and wellness, as well as how it adapts to, or even anticipates, changing user habits and preferences in order to get ahead of trends.
Author Jirair Garabedian, Dahlin Group


