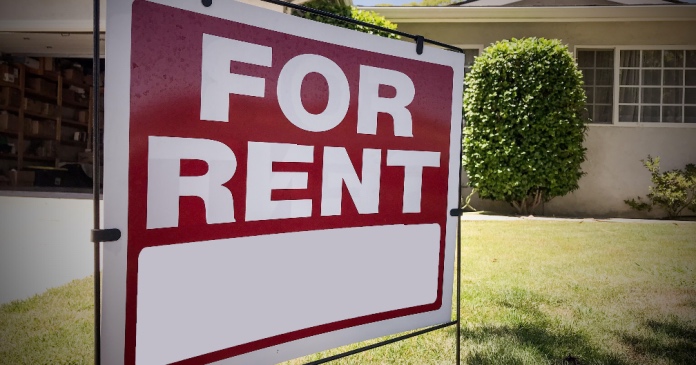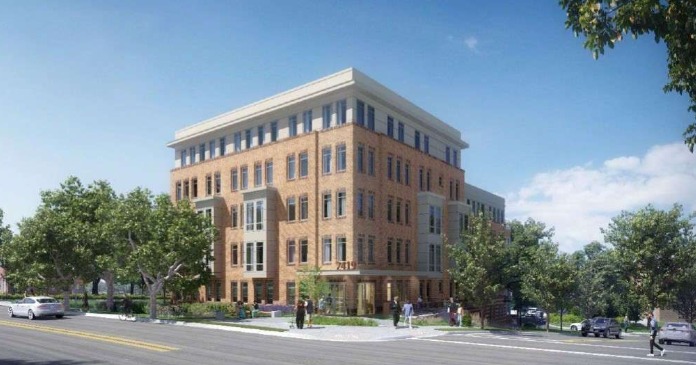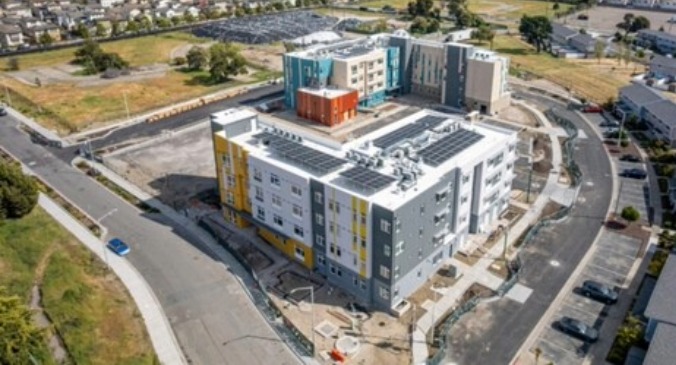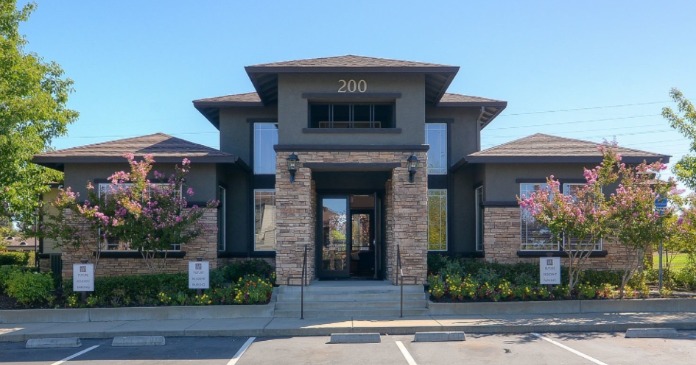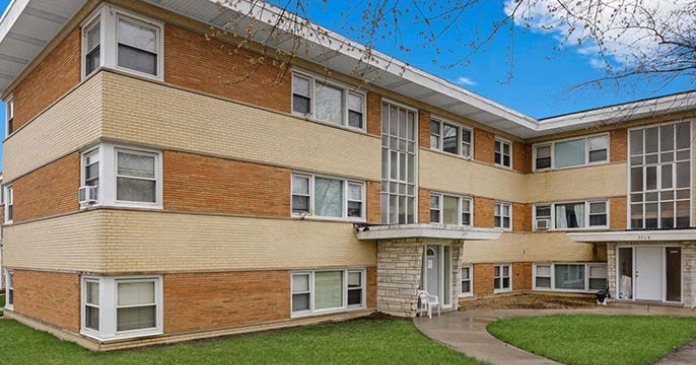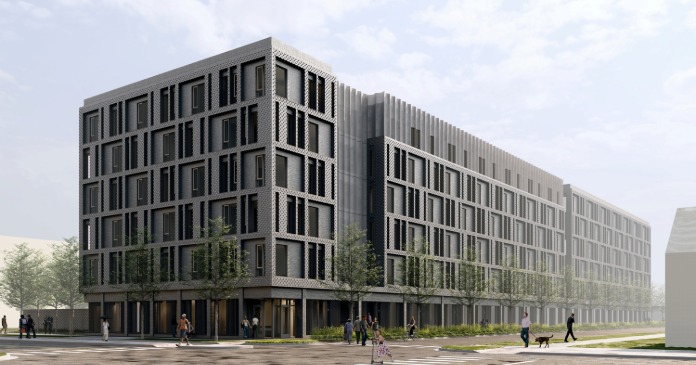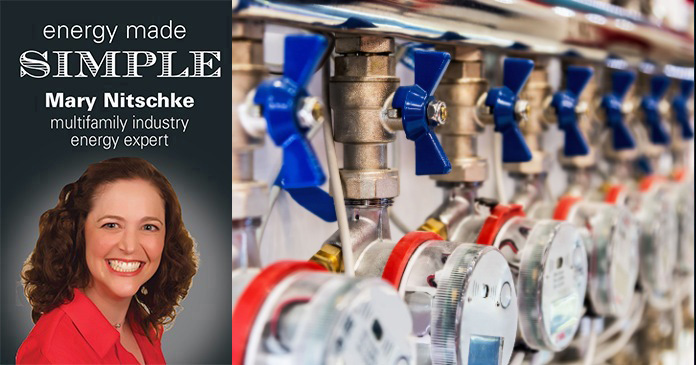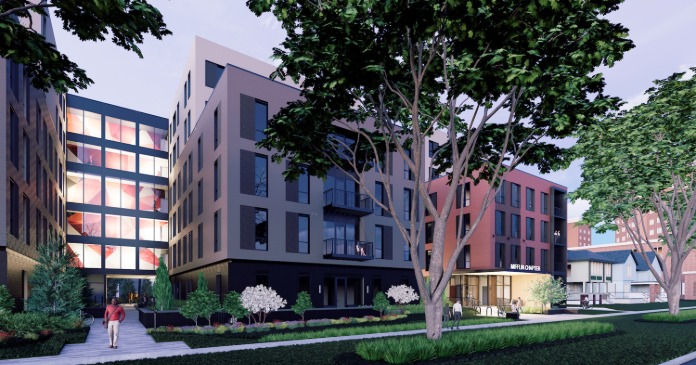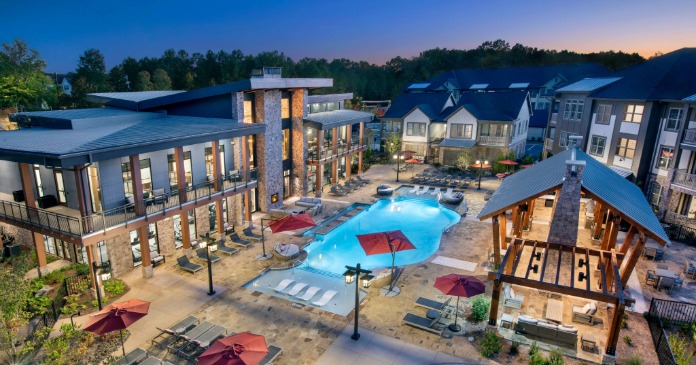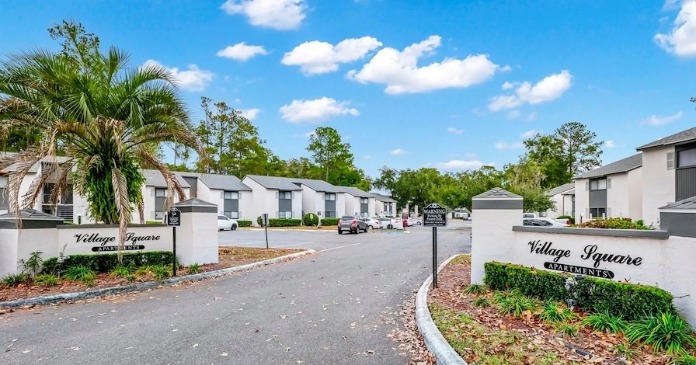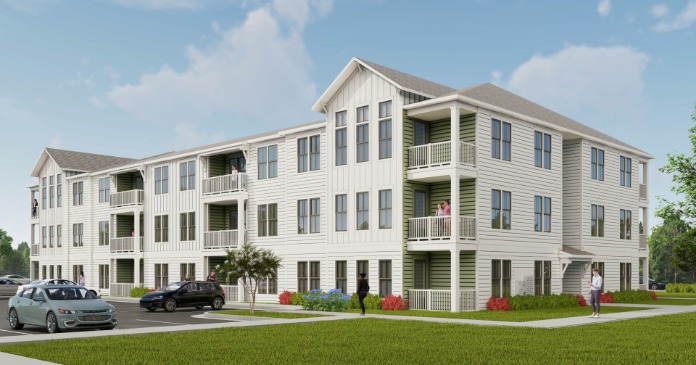As a commercial interiors firm, a question we hear a lot recently is “Are multifamily developers renovating amenities because of the pandemic?” The answer is a bit more nuanced than a straight “yes” or “no.”
No, entire amenity floors are not being ripped out and re-thought in direct response to changes stemming from the pandemic. But yes, long-term lifestyle trends are emerging from the pandemic that should be a factor when redesigning amenity spaces for other reasons—whether they aren’t resonating with residents as anticipated, or simply look a bit outdated. After all, the key to creating successful, appealing amenities is understanding the attitudes and preferences of the residents who will use them.
With that in mind, here are four priorities owners and operators should focus on when renovating amenities in a post-COVID world:
Indoor-outdoor connections
Early in the pandemic, the ability to open to the outdoors was the no. 1 factor that allowed indoor amenities to continue functioning. One year later, access to open-air amenities is still a top feature, according to Rent Café. And it’s easy to see why.
People behave differently outside, feeling more at ease and comfortable, and have become accustomed to socializing, relaxing and even working outdoors.
Likewise, multifamily operators have realized the flexibility and appeal of having amenities open to the outdoors, whether it’s a social area, fitness center or community kitchen. Here are ways to create an indoor-outdoor connection as part of a renovation:
- Replace fixed windows with operable ones, or a window that accordion-folds up to become an awning.
- Incorporate a NanaWall, garage door or other sliding panel system so indoor and outdoor amenities can function as one joined space.
- Equip outdoor amenities with electrical outlets, sufficient shade covering and a variety of seating for those who want to work in fresh air.
Work from home areas
The pandemic fueled the existing momentum of the work from home trend. While many firms let employees work from home at least some of the time post-pandemic, others like Facebook and Zillow told employees they never have to return to the office—illustrating that well-designed coworking spaces will likely be more of a priority at multifamily properties.
How do you renovate an existing coworking space to take it from ho-hum to high performance? By addressing the most important elements for optimum functionality:
- A robust technology package with a strong 5G connection.
- Outlets, outlets and more outlets, so residents’ devices are fully charged and always ready.
- Privacy, with individual, mutable spaces that allow residents to be on a call or video without interruption.
Pet amenities
Due to the rise in dog and cat adoptions during the pandemic, pet-friendly buildings will be in greater demand than ever post-COVID. In addition to keeping pet areas up to date to accommodate an uptick in use, a renovation could also focus on:
- Encourage community, such as adding shaded seating to a pet run to encourage residents to socialize.
- Added offerings and equipment for pet-focused activities, such as agility course training.
Amped-up social spaces
Be prepared for “revenge events,”—events to make up for all those skipped celebrations. We’re all eager to resume normal social activities. Don’t be surprised if the coming years become the “roaring 2020s” where multifamily communities experience an all-time high in socializing.
Take stock of a building’s social areas and party rooms. Even if a property has sufficient square footage for these functions, they might be due for an update.
I predict one long-term effect of the pandemic will be a heightened awareness around contagion, which translates into more sensitivity to surfaces and materials used in multifamily common spaces—especially for all the Americans that are now germaphobes, according to an article from MSN. Considerations in a post-pandemic world include:
- Choosing materials that are easy to clean, non-transferable or that have antimicrobial properties, from countertops to wall coverings.
- Incorporate touchless operation in everything—lighting, faucets, elevators and more.
- Creating a modern and clean aesthetic, opt for materials that have sustainability and resiliency.
By looking at the spaces that continued to be used during the last 12 months and thinking about how our lives have changed, we can respond accordingly with amenity spaces that are appealing, functional and help residents live better by design.
Excerpt Mary Cook, Mary Cook Associates




