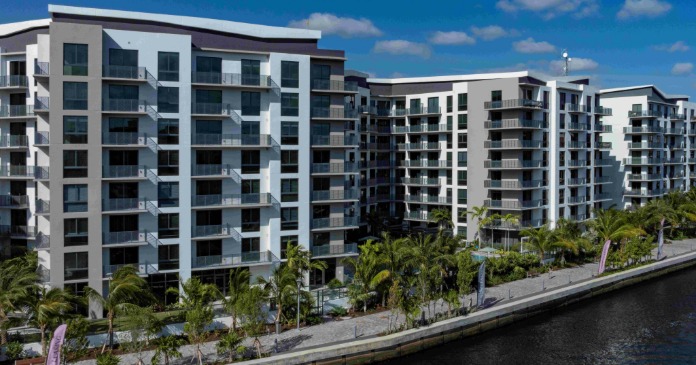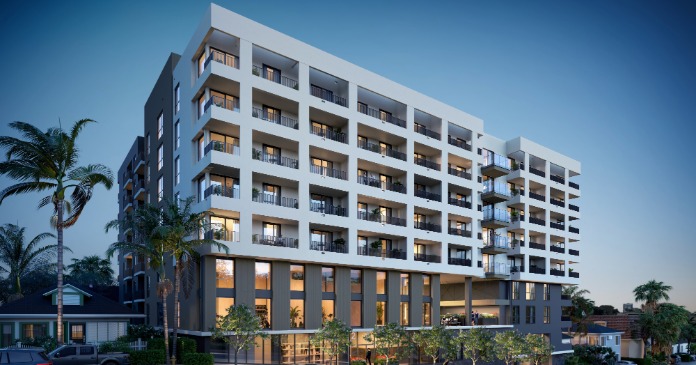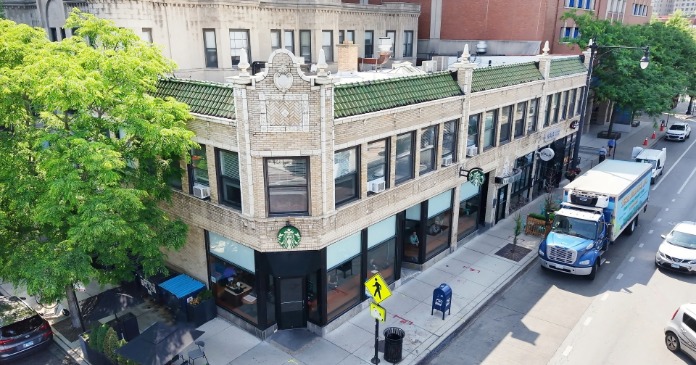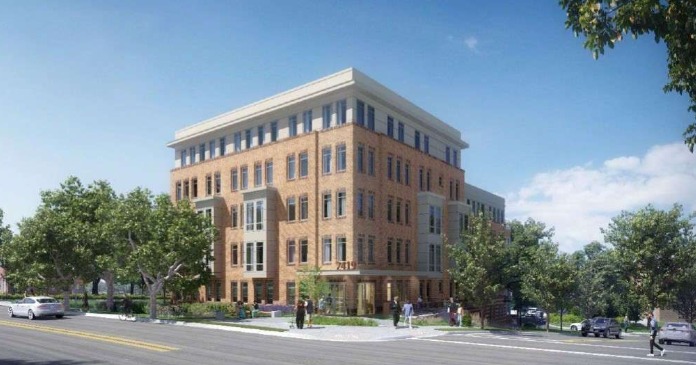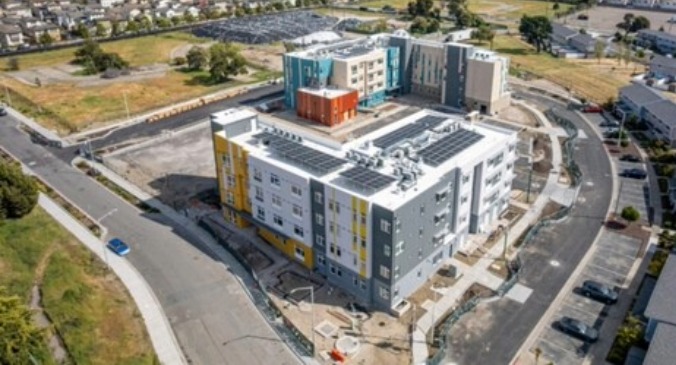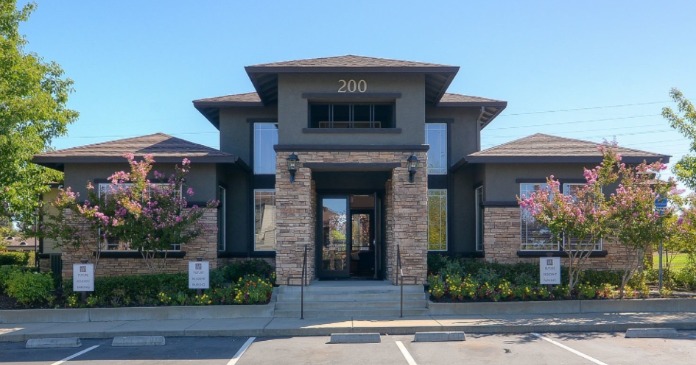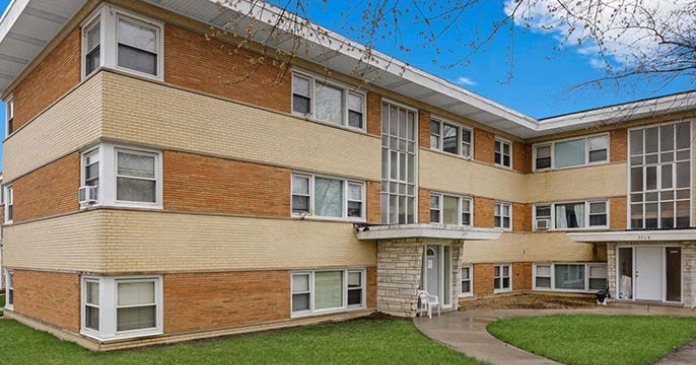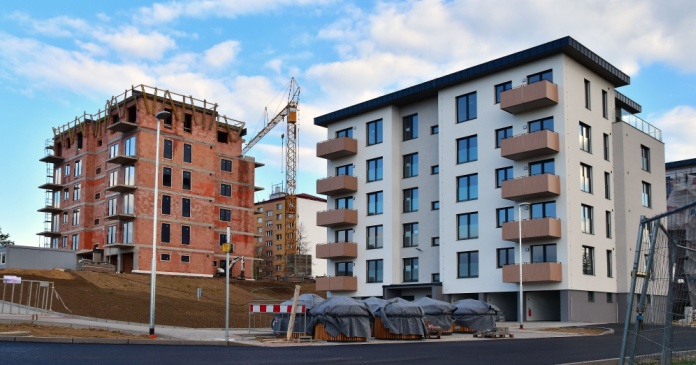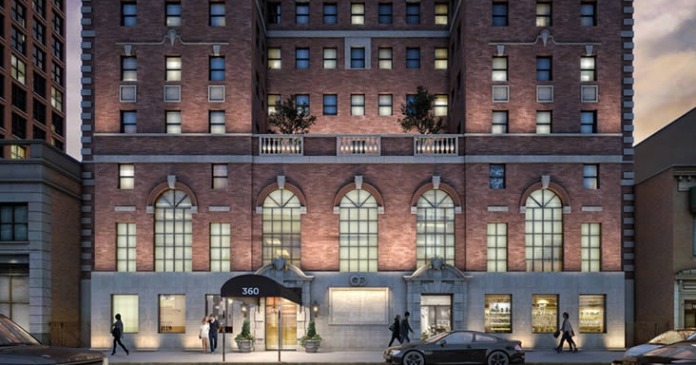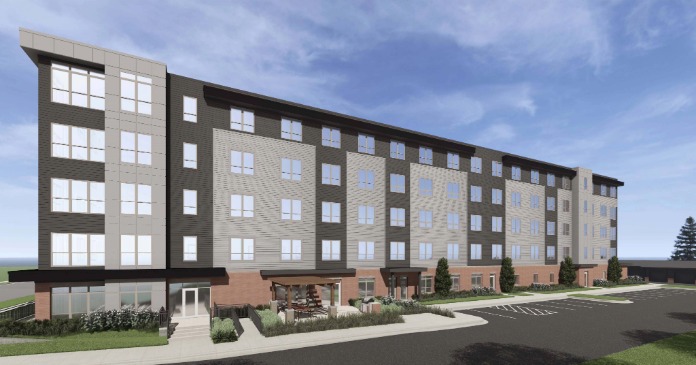Yield PRO TV presents NAHB Power Hitters. Host Linda Hoffman talks with Sanford P Steinberg, Partner/CEO, Steinberg Dickey Collaborative, LLP.
Transcript: NAHB Power Hitters interview. Linda Hoffman with Sanford Steinberg, recorded January 6, 2022
(music)
Linda Hoffman: Let’s face it. From nearly all perspectives, we’re going through a rough patch. Inflation. Supply chain disruptions. Rising gas prices. Utter the words “green,” or “ESG,” and you’re likely to be met with abrupt silence. At the same time, and I know this from living through a number of cycles myself, when times get tough, developers and property operators get what they call… creative.
Even with its precarious start, we’ve watched things like LED lighting, smart thermostats and even energy management achieve payoff models that were once a dream. It’s safe to say that green has matured from a premium-cost branding scheme, to some seriously attractive pay off horizons… and now with green lending, developers see new opportunities in deals that may not have otherwise penciled.
The bottom line: Green has earned its way to become a legitimate business model with real pay offs. This goes for design and construction. But equally for facilities and operations. Today we speak with someone truly at the center of it all, Sanford Steinberg. Sanford’s day job is partner and CEO of Steinberg Dickey Collaborative, a multifamily architect and planner. When he’s not imagining new apartment communities, he’s on the board of Home Innovation Research Laboratories in Washington, D.C. The Lab creates and manages the National Green Building Standard.
Back in July, we had Michelle Foster, VP of sustainability with the Lab on the show. We learned quite a bit about the great work being done there. So, we’re excited to catch up with you, Sanford, to see what’s happening in the green world, but also in apartment design in general. Welcome to the show.
Sanford Steinberg: Alright. Thank you, Linda. And I just want to kind of correct you on one thing that I wason Home Renovations Research Lab—but actually, a few years ago they asked me to sit on the Consensus Committee for the 2020 ICC 700, which is the National Green Building Standard. And to do that, I couldn’t be on the Home Renovations Research Lab Board of Trustees, because there’s a conflict of interest. And so I happily stepped off the board to do this for multifamily, for NAHB, and for the Home Renovations Research Lab. And so, it was a great process.
I headed up the committee for multifamily and it literally took—it was a three-year process to create a new building code, which was really cool. It was fun.
Linda Hoffman: Congratulations. Those are big shoes to fill.
Sanford Steinberg: It was great. And what I loved about it was when we got to our committee meetings there were a lot of people in that room that were a lot smarter than I was. And I learned so much.
Linda Hoffman: Sanford, let’s start at the beginning. What do we need to know about yourself and Steinberg Dickey Collaborative?
Sanford Steinberg: Well, gosh, how long do we have? No. Just kidding. But, so, I was raised with a father who’s an architect. And so, he was involved in residential architecture and multifamily, and he was kind of at the point where multifamily became a big industry. So, he started in ’57, and then got into apartments in the 60s. So, as a kid we ran around on our holidays but there’s always a day that we would take to go look at product, to go look at communities and stuff. So, I just kind of fell into it that way and just fell in love with it.
So, went to undergrad in the University of Colorado. Graduate school at UCLA and when I graduated in 1988, we were in a bit of a recession at the time. Prior to that, my father had a business partner and they had grown to 20 people, but then overnight with the downturn they were down to like four or five, and they were not getting along. And so, I told my father—I said I’m graduating in a month. Why don’t you get a divorce from your business partner and we’ll start over, just the two of us and who else? So, we actually started with four of us in ’88. And he had the background, the clientele, and I was the hot new designer and so that’s kind of where we took off from there.
So, now we’re 50 people, an office here in Houston, we have a satellite up in Austin, and we have a lot of fun. You know, it’s just great. So, that’s how, that was my love for it. That’s how I got into it. Also, I have been blessed that some of my closest friends are in the industry, but they’re on the management and marketing side. So, because of that, I learn from them what the renter wants and what works afterwards. I mean when I go to a property after it’s been finished, the first thing I do is I go to the property manager and I say tell me what works and what doesn’t work and don’t be shy. Because that’s how we learn to modifier our drawings and get our communities to work, and make it more pleasant for the resident.
Linda Hoffman: The majority of your projects are garden, 200 to 400 units. Why is this the mix for success?
Sanford Steinberg: So, that seems to be—in the last three or four years—where everybody is going with the golden bubble. And I guess—I don’t know if that’s the right word, but you know, in our industry and in talking with the builders, it all boils down to: Economics is number one. It’s economics and then location. So, what’s happened in the prior years is that all the great locations have been pretty much, in our major cities, have been pretty much bought up, and what’s left, which are good locations, are sites that have some issues. You know, topography, water, wetlands—so, and they’re expensive.
So, to get to build on those you’re going to have a different product line, which is more expensive and the economics don’t work. So, we went through years that we were doing four- or five-story wraps, looking at mid-rise and high-rise stuff and then all of a sudden, for the past three or four years, the majority of the stuff have been the gardens. And it just, a lot of our clients are like, it makes economic sense to do that. We can go out, we can find a great site. We can take the knowledge that we have from building inside the city, the inner city, and the inner loop, and bring that out there and give them that product, but in a garden style and they’re killing it. They’re doing great.
So, and now, these days, no one knows what we’re going to build because of the pricing. I mean, it’s—we just had a project today that we went through conceptual and the clients came back and said no. We’re not going because we can build it, but the rents just aren’t there to support it because of the construction costs.
Linda Hoffman: So, how have features, particularly the amenities, changed in the wake of COVID, and are these changes here to stay?
Sanford Steinberg: You know, I get that question all the time. So, I don’t think the features have changed. We’ve added new things to the amenities and to the units and to the features. So, we’re still going to have our clubroom, you know, our game room, our fitness center. But what we’re seeing now is a lot more private workspaces within the commons area. So, we used to do this business center. We used to have the big conference room that the residents can use. That seems to be one thing that’s going away and now we’re seeing more—four or five separate private work areas. So, that way they can get out get out of their apartment—if they’re in a two-bedroom with their family there, and be by themselves.
The other thing that really impacted our, the communities is package delivery especially with COVID. So, what’s happened is the manager, a lot of the leasing agents were spending all, the whole day dealing with packages and taking away from their ability to manage and lease the communities. So, Amazon, there’s a bunch of other groups that have come out with package lockers, package rooms, that the residents can go and do it on their own without dealing with management, so they can deal with codes, whatever. That’s great. But when you get a bed delivered, someone’s got to put that somewhere, which is always, you can always have a separate room for that.
We’ve been toying on how to create separate, small little locker package rooms for each unit. So that way the delivery guy, the Fed Ex, Amazon, UPS can go to the actual unit and it would be a lock key that they would have to open up, put the package in and then the resident would get it from the other side. We’re looking it. The problem is building code and fire ratings. So, it can get very expensive to put a fire-rated box that really has access on both sides, and maybe something that’s just in the corridor or outside the door that the resident will go to and that will alleviate the management having to handle that. But that’s kind of, as far as code, that seems to be the thing that has been the biggest.
We are also seeing in our climate and other nice weather climates is outdoor fitness centers. Those have really become something new and big. And they’re great. We’re doing them outside, instead of putting grass down, they’re putting turf, you know, artificial turf down. And in the courtyard, it’s sex appeal. It activates that courtyard. You know, someone’s on the third floor and they see their buddy down there, they’re going to go down there and talk to him even if they’re not going to work out. So, it’s one thing, it’s really nice for social interaction.
Linda Hoffman: You have a number of projects categorized “gardensity.” What is a gardensity building and how is it different from typical gardens?
Sanford Steinberg: So, we came up with the gardensity and we kind of coined that name for the product and we had a need from our clients that work buying land that was too expensive for garden, but it couldn’t support a four- or five-story wrap product because you had to build a parking structure and the rents wouldn’t support it. So, we came up with an idea: Let’s get the densities closer—up to 40—if we can, with surface parking.
So basically, it’s a three- or four-story configuration building or buildings. It could be one large building with all surface parking or a three-story with larger buildings versus, you know, in a garden it’s either a 24- or 36-unit building, so now we’re talking about 52-unit buildings that have a central corridor, and then it’s all surface parked. And what’s nice about it—it brings it in at a nice price point that really helps get the density at on land that, again, like I said it’s a little bit too expensive to do a garden.
So, we’re getting densities from the mid 30s to the 40s, you know low 40s on it. So it’s also keeping your pricing down so it’s actually a nice sweet spot.
Linda Hoffman: Genius. SDC has also designed micro-unit projects. Some have said that micro-units can be the solution to affordable housing… others that it’s a short-lived fad. How do the economics of micro-units compare to standard and why don’t we see more?
Sanford Steinberg: You know it’s interesting. We’ve been doing a lot in the majority of our projects, our market-rate projects, we’ve been putting some micro-units in the buildings—maybe a dozen to two dozen in a 300-unit project. And they always lease well, and they’ve always stay leased.
So, we had a client that came and said we want to do 100 percent micros. We have an in-town site, our whole concept is we’re building right in the midst, smack-middle between downtown Houston and then the Galleria, which is another one of our financial or business areas. So, their idea was we’re here, we’ve got all the restaurants in walking distance, we’re on major transit lines. What we want to do is build a product that anybody can come live in, brand-new for around $1,000 a month. So, to do that the units were getting smaller, but you’re getting all the amenities that you would get in a brand-new community: you know, there are 10-foot ceilings in there.
It is a micro unit like the studio. It is very common to see something like this in New York City, Chicago, Los Angeles, Washington, D.C., but now you’re getting a great pool, a great amenity area, a nice fitness center, and not only that your amenities are all around you. So, you can walk to the restaurant, you can walk to a gym that’s right there, by a walk if you want to exercise you can go down there—you can walk to all of this. So, it’s been a great product. Now the economics, don’t know much about the economics, but I do know a little bit.
I know with this one project, what really helped it work is that on the ground floor there’s 25,000 sq. ft. of retail, so that really helped the economics in this exact, in this community work. Its ground-floor retail and five stories, about wood structure micro units. Also rental on micro per square foot compared to a market rate are almost double. So, on a 300 square-foot unit you’re getting three dollars-plus a foot where normally, a 800 or 650 sq. ft. unit in a market product is going to be around the 200, 250, around there.
That helps with the economics to get it up a little higher.
Linda Hoffman: So now that we know that you’re a real power player with the National Green Building Standard, how many of your clients want compliance with these sorts of standards… and how do you expect this demand to change in the future?
Sanford Steinberg: So, it was interesting, when it first came out many, many, many years ago, we were the first ones to do a large-scale multifamily community under the National Green Building Standard, in the bronze level and it was here in the South portion of Houston by the water, by, where NASA is down here near Clear Lake City.
So, we convinced our client, we’re like look, if truly we’re building like this already, it’s a few little things. You’re really aren’t going to spend a lot of your money on—not even a lot of it—on getting it certified. We were already, in our specs, kind of building to that level and actually today, even the client doesn’t want it our specifications are—and the way that we do our drawings—are to the bronze level of the National Green Building Standard.
We’ve talked to the contractors, they say it really doesn’t add any money to the project. So, we’re like, right. So, we’re just going to do that. So, if a client says, hey, we’re doing NGBS, we’re like, we’re in. We’ve already done it—we’re at Bronze, do you want to go Silver? We have done a few in Silver. We actually did the first Silver in South Carolina—the first large-scale, so over 200 units. Prior to the first one we did it down in the Clear Lake area, they had like six-plexes and eight-plexes that had done it. But we were the first ones who had done it in a 300-unit community. And once our clients saw that, and then their management and their marketing team saw it, and they really marketed that, and they saw the success they have with that—they were like yes, we want to do all of our projects like that.
Linda Hoffman: So, you were talking about, with regard to the Bronze, a lot of features that really were no cost, no barrier. What green features are no-brainers for new multifamily projects?
Sanford Steinberg: So, I mean, a lot of it is, a resident’s not going to feel it. I mean a lot—it’s not touch and feel stuff. A lot of it is in the construction. So, that there are simple things, the sealing—not the ceiling, but sealing with an S—sealing the walls to the floor to the deck before you pour your light weight on top of that. You know, making the envelope solid, so you don’t have any infiltration. Better windows. Now we have to blower door tests to see what is happening in the unit. You know, are we, is stuff coming in, is air going out, is there leakage and all that?
So, a lot of it is that, but a lot of it also is now a requirement of the National Electric Code, so you know, that’s pushed us so far, too, to a point that we are probably already there with the NGBS years ago. So, you know, it’s all kind of interesting. You’re really not, you know it’s just the little things. It’s kind of hard to describe them. It’s not things, like I said, like the resident’s going to touch and feel. That stuff is where they’ll come in and the owners will put in the Nest thermostats, or they’ll start getting a smart home or putting just your light switches you control with your phone. We don’t see a lot of that.
But we’re seeing a lot of the Nests or other type of programmable thermostats that you control from your phone through Bluetooth, which helps quite a bit. You know other stuff that we do—it’s already built in, you know. Just the carpet, you know, that doesn’t gas off, you know, with the toxic fumes. Same with the countertops. Same with the paint. You know, it’s already built into it.
Linda Hoffman: At the present, the vast majority of your projects are in Texas. But you also have projects in Pennsylvania, Florida, Colorado and Nevada, and have worked in something like 30 states. How hard is it to adapt your designs to local regulations and requirements outside of your home territory?
Sanford Steinberg: It varies, and it all depends on, you know, because we have the International Building Code and the majority of your state, your municipalities, are under some form of that code. Even when you go to North Carolina that has our own state building code, it’s based on the International Building Code, so that’s the easy part.
The hard part is zone because each separate municipality has a whole separate set of guidelines for their zoning. So, typically it’s very easy to find them online. Although, sometimes that’s not so easy. And then it’s just a phone call to find out, you know, what is it, what do we need to do to get all information. Beyond that, working with local civils help us, civil engineers, also mechanical MEP engineers who know the different climates, and we’ve worked in all the different climates. We know when we get up it into a colder climate there are certain different types, there’s certain house wraps that you put on a project. There’s certain insulation, you go a little thicker insultation. We’ve been doing it so much, it’s pretty simple. And then you go to Nevada, where it’s dry as can be and you don’t have to put half the stuff you have to put on in wet climates. So, you just basically, you learn.
Linda Hoffman: What a great show. Thanks for joining us, Sanford. I’ve learned so much.
Sanford Steinberg: Well, thank you. I appreciate that. It’s very nice meeting you. I’m looking forward to seeing you at the show.
Linda Hoffman: Green continues to grow more and more serious and is moving away from the memory of its shaky start. Lenders and investors looking to boost their ESG portfolios, federal programs with attractive rates for green qualified buildings, and green amenities that are truly beginning to reach reasonable payoff models, even returns, giving the sector legitimacy and purpose. And through it all, folks like Sanford will make sure we’ve protected its hard-won value through measurement and tracking.
Thank you for joining us. I’m Linda Hoffman. Look for our next exciting episode of NAHB Power Hitters.
(music)



