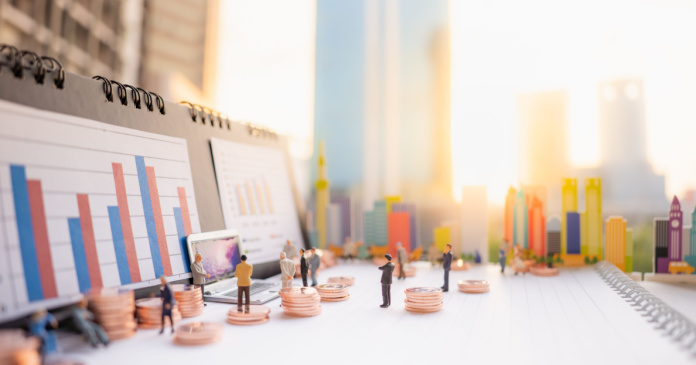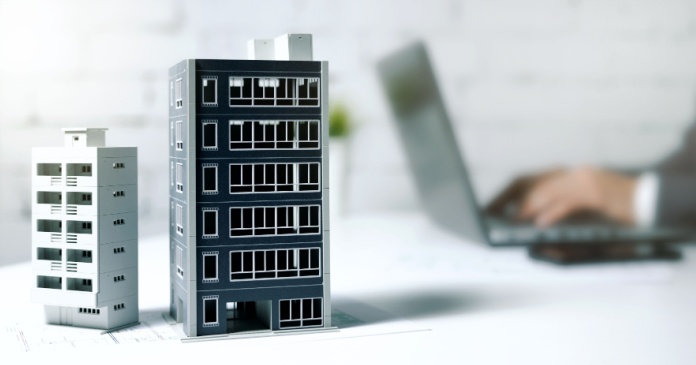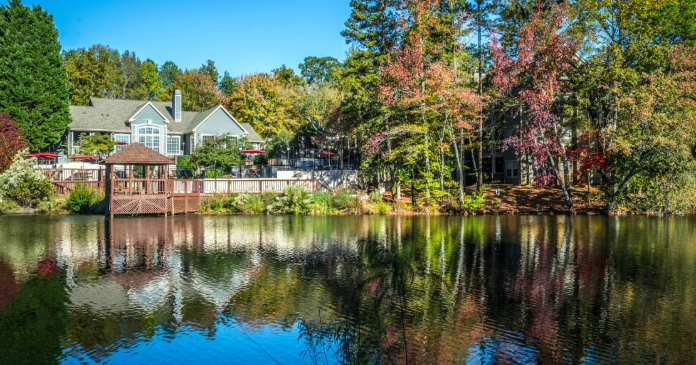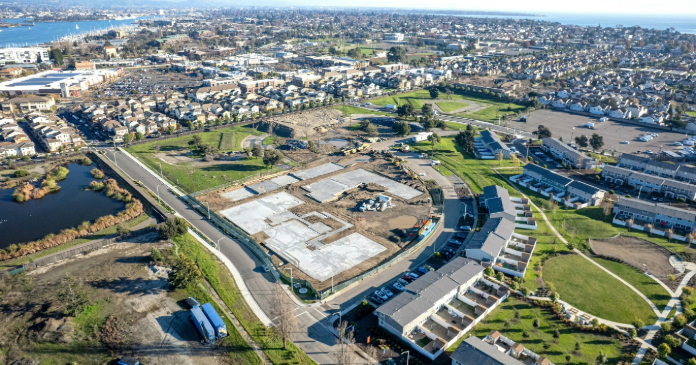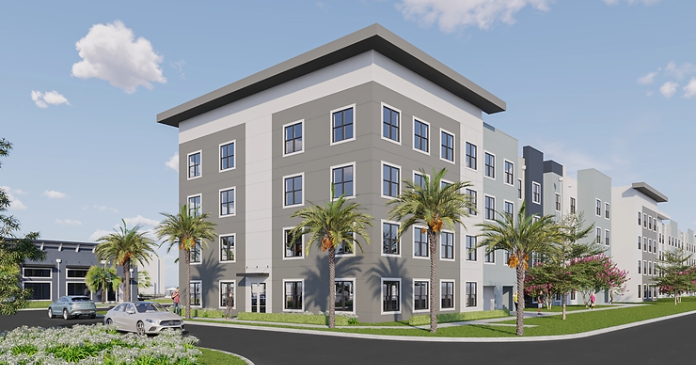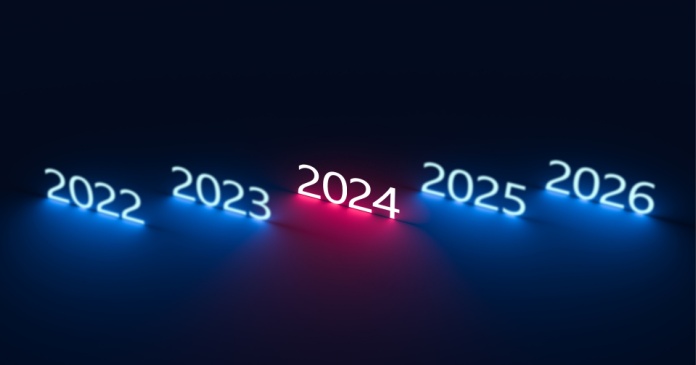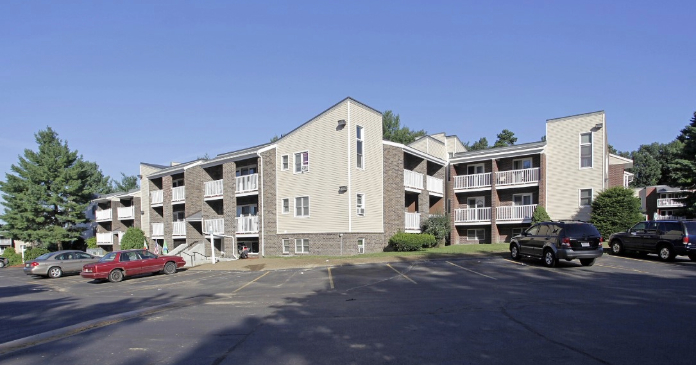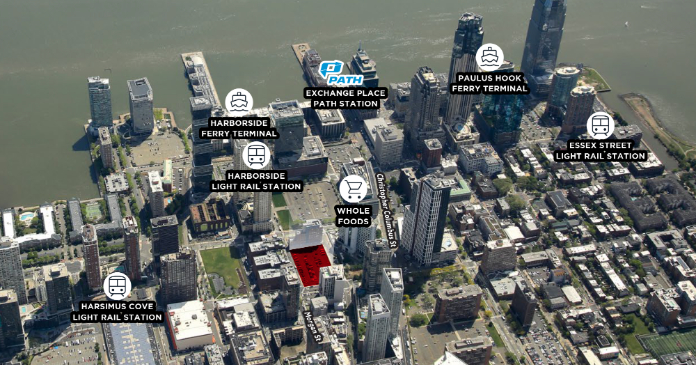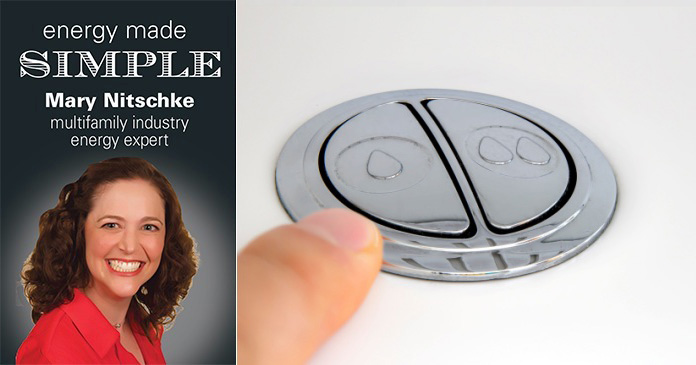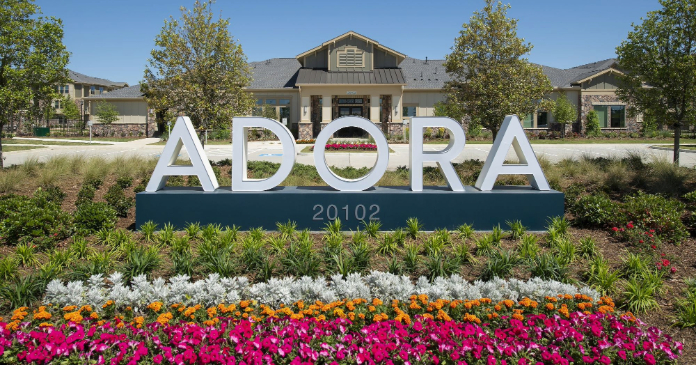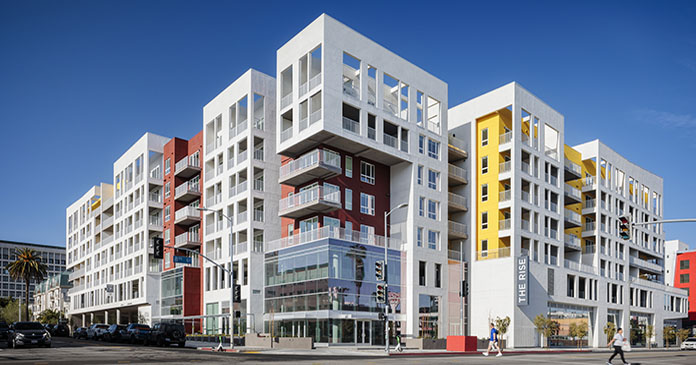
Nadel Architecture + Planning, one of Los Angeles’ premier architecture and design firms, announces the phase one completion of The Rise Koreatown, a 688,000 square-foot, seven-story mixed-use residential and retail project located in the heart of the Koreatown neighborhood of central Los Angeles, California. Phase one completion concludes construction of the multifamily residential portion of The Rise Koreatown development, including over 300 apartment units and amenities such as a fitness center, swimming pool, and clubroom.
Developed by Cal-Coast Development Corp. and Rescore Property Corporation, the fully executed project will bring 363 apartment units and 52,619 square feet of retail shops and market space to Koreatown during a time when demand for convenience and community is climbing, according to Ancelmo Perez, Multifamily Studio Director at Nadel Architecture + Planning, which provided complete architectural services for the project.
“With the culmination of The Rise Koreatown’s residential development, we are eagerly anticipating the execution of phase two, expected to reach completion in early 2024,” says Perez. “The second phase will introduce the extensive ground-floor retail space component, including Zion Market and a corridor of various retail tenants aimed at bringing both everyday conveniences and enticing social experiences to The Rise’s residents and neighboring communities.”
With 56 percent of the world’s population living in cities as of 2021, a number that is expected to rise to 68 percent by 2050, mixed-use developments are increasingly being viewed as a viable way to help create sustainable urban environments that benefit residents, businesses, and neighborhoods, adds Perez.
“The Rise Koreatown will combine community space, retail, restaurants, and multifamily with a cohesive design language that seamlessly integrates and complements the surrounding area,” says Perez. “The pandemic bolstered the trend of reconnection on an individual and community level. In Los Angeles, we are seeing a desire for people to experience the community-driven feeling of living in a small town, while still enjoying the amenities of big-city life. Mixed-use projects like Rise Koreatown exemplify this desire for connection, maximum convenience, and the efficiencies of daily routine by providing the ability to shop, eat, and mingle all in one aesthetically pleasing location.”
In recognition of this excellence in mixed-use design and development, The Rise was awarded with the PCBC Award of Merit for best mixed-use project at the 59th Annual Gold Nugget Awards. PCBC’s Gold Nugget Awards are presented to top innovators in design, planning, and development. Selected by a panel of top industry experts who reviewed nearly 600 entries, these winners showcase the most exciting trends in design, planning, and building.
“Nadel’s deep expertise in the Los Angeles market informed the design and enabled us to deliver creative solutions for The Rise’s residential component that are both practical and attractive,” says Perez. “The contemporary, podium-style building design includes a central inner open courtyard, which is an increasingly popular feature in multifamily communities. Finishing touches on the building include red and yellow pops of color throughout to create a modern, artistic feel to match the vibrant culture of the Koreatown community.”
According to Perez, The Rise consists of a total of seven stories, with parking on three levels, two of which are subterranean, and offers luxury studio and one-bedroom apartments in a highly walkable urban location. All the apartment units on the third floor feature patios, and nearly all apartments above have balconies, allowing for excellent views of the surrounding city or courtyard.
“The Rise’s contemporary design and innovative amenities meet a variety of needs all in one concentrated space, truly mixing leisure with everyday life,” says Perez. “Amenities include a two-story gym, a clubhouse with Karaoke theater lounge, virtual golf driving range, game room, study rooms, a card room, roof terraces with barbeques, outdoor TVs, and a dog lounge. These amenities foster increased engagement and interaction and truly showcase how design can maximize space to reflect the new-age values of Americans.”
Perez notes that The Rise’s location in the heart of Koreatown within walking distance to local art galleries, eclectic cuisine, vibrant nightlife, and restaurants will attract young professionals to the area. Once phase two of the development is complete, street-level retail at the project will bring jobs to the community as well.
Sustainable features at The Rise include a roof equipped with over 6,000 square-feet of solar panels, EV charging stations for 97 vehicles, and bicycle storage for 461 bikes that tenants and residents are encouraged to use for short trips in lieu of their vehicles. Additionally, all apartments are ADA-adaptable units and there are 37 affordable units.
The Rise Koreatown is located at 3525 W 8th St, in Los Angeles, California.



