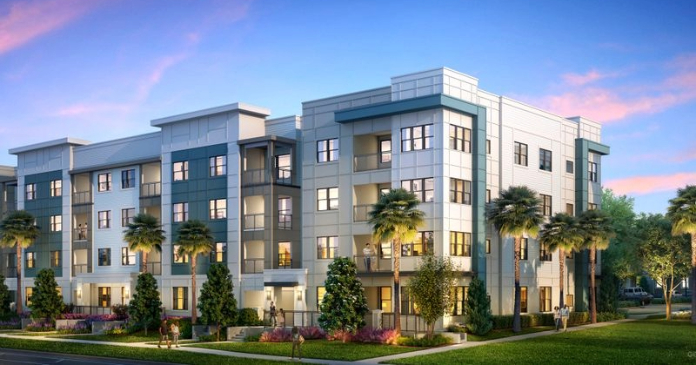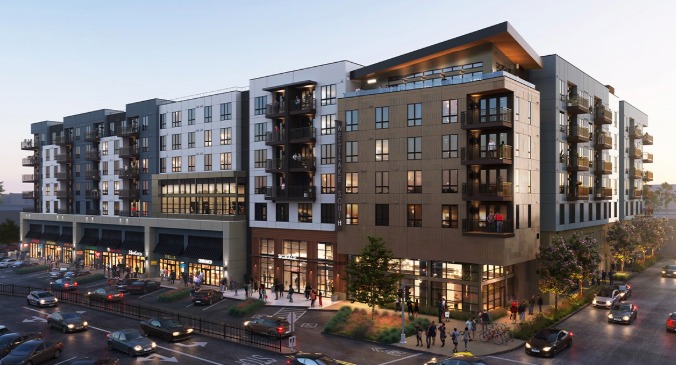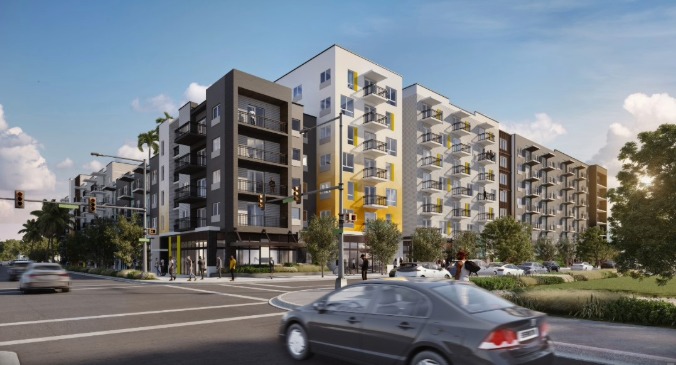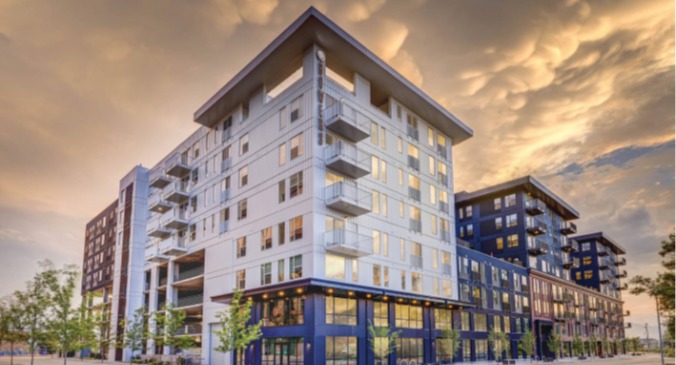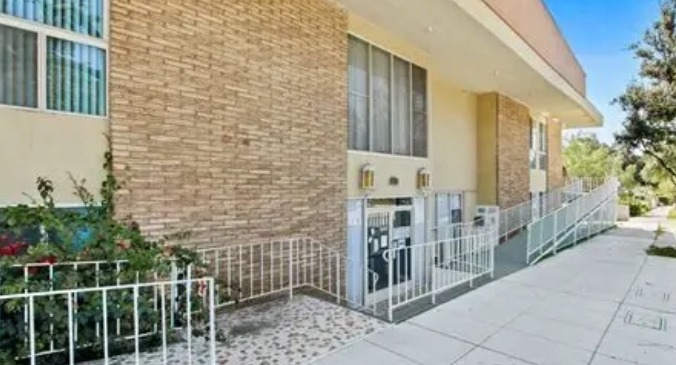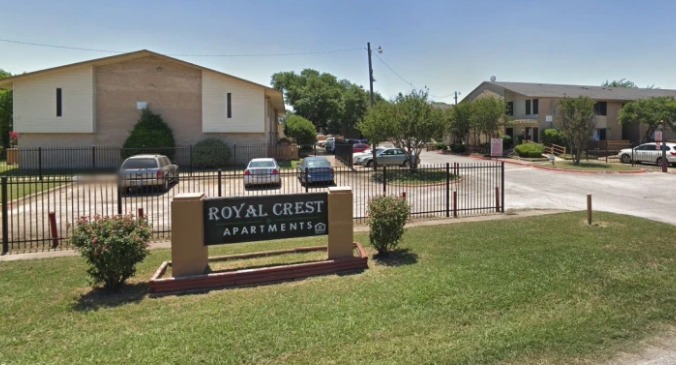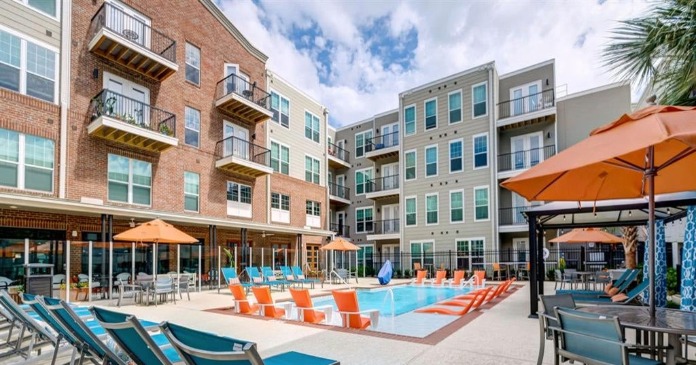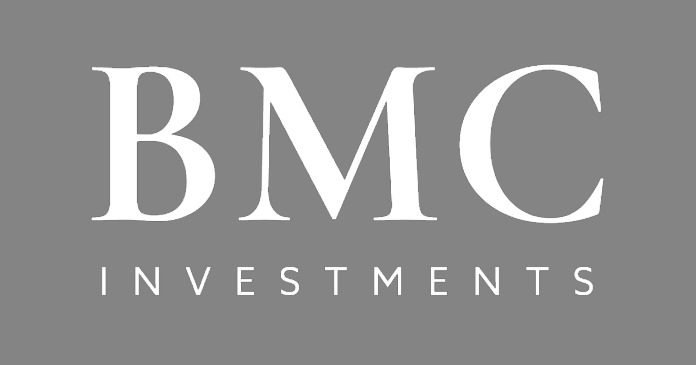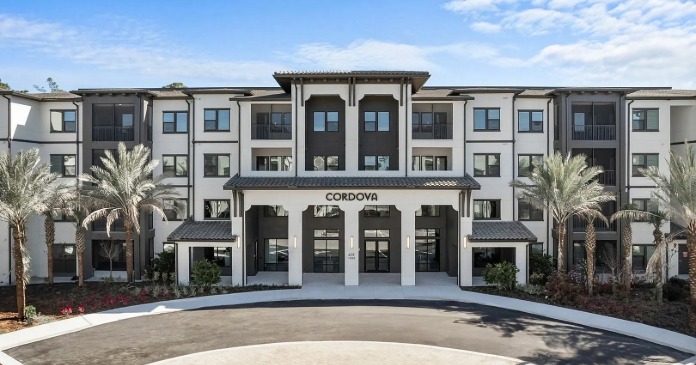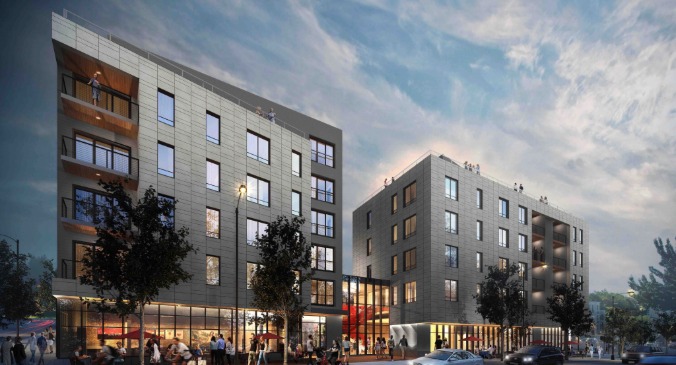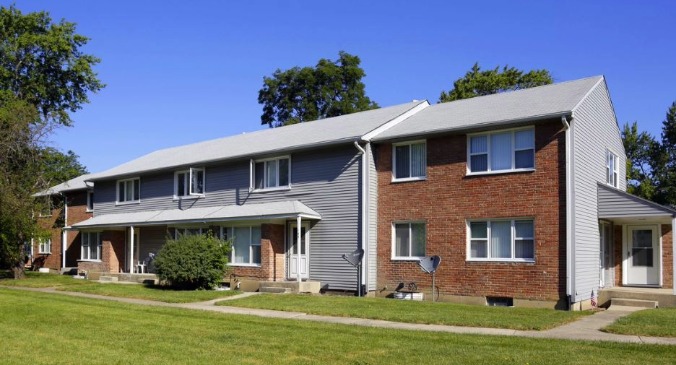Plantation, Florida-based Evergreen-Residential broke ground last month on Evergreen Westside, a 240-unit property across the street from Oaks Mall in Gainesville, Florida. FK Architecture has released new renderings of the site in a press release, showcasing a blue and white color scheme and walk-up entrances.
The area around Oaks Mall was rezoned for residential development in 2019, with the intent of keeping the mall property active. Residents will have access to a wide variety of restaurants, shopping and entertainment options, as well as a slate of regular community events, according to the mall’s website.
Gainesville is home to the University of Florida, one of the largest colleges in the country with over 55,000 undergraduate and graduate students as of fall 2022. The city’s population has also risen by 21,000 permanent residents over the last 12 years, according to U.S. Census data.
Evergreen Westside joins a number of new apartment developments in the city, including student housing such as Theory Gainesville, developed by Peakmade Real Estate, and conventional housing, such as the Tara St. Augustine rental townhomes by Maronda Homes.
Evergreen Westside is the sister property of Hallmark Heritage Evergreen, a 516-unit apartment complex currently in the approval process in Daytona Beach, Florida, and another joint effort between FK Architecture and Evergreen-Residential (not related to the Dallas-based investment manager of the same name). Evergreen Westside and Hallmark Heritage Evergreen are based on roughly the same design plan.
The property will be made up of five separate apartment buildings, each four stories tall. Units will range from studios to three bedrooms in size, and amenities will include a 3,400-square-foot clubhouse and 2,300-square-foot fitness center, each located on one side of a shared pool, plus a covered mail kiosk, package room and indoor dog wash.


