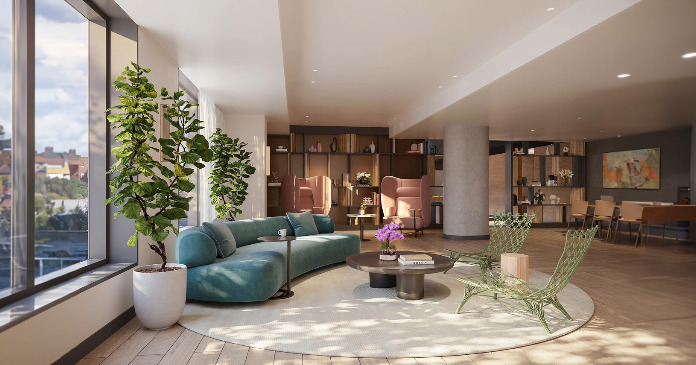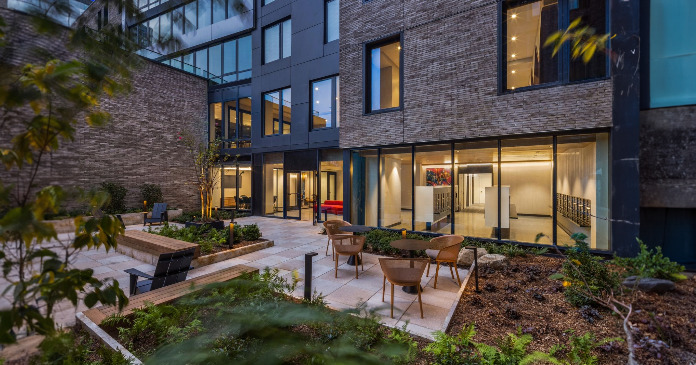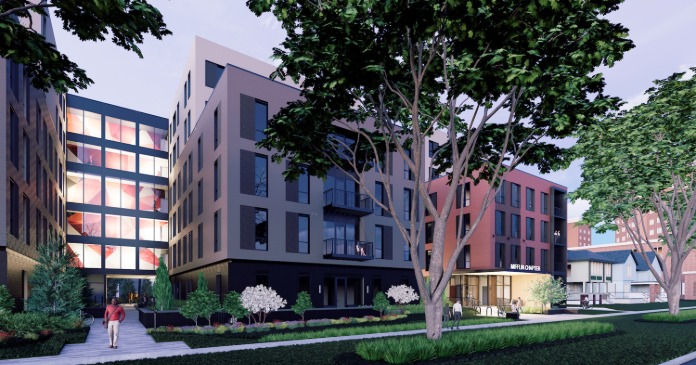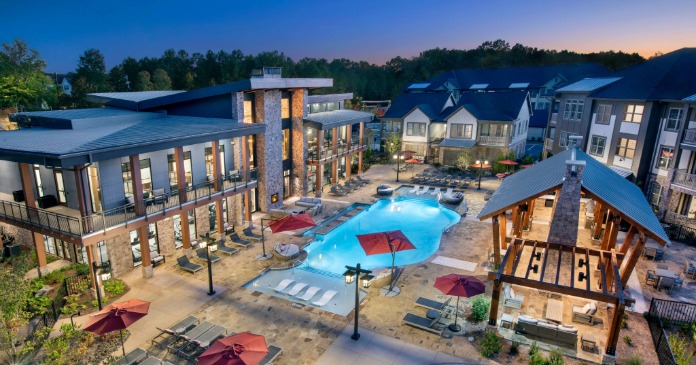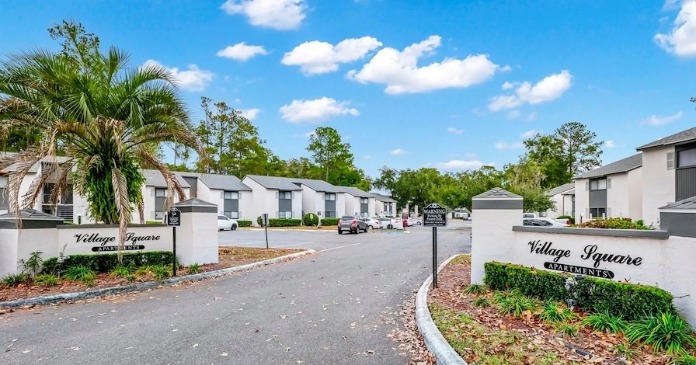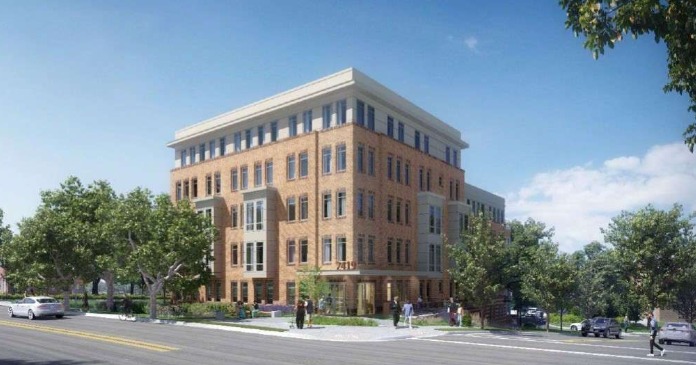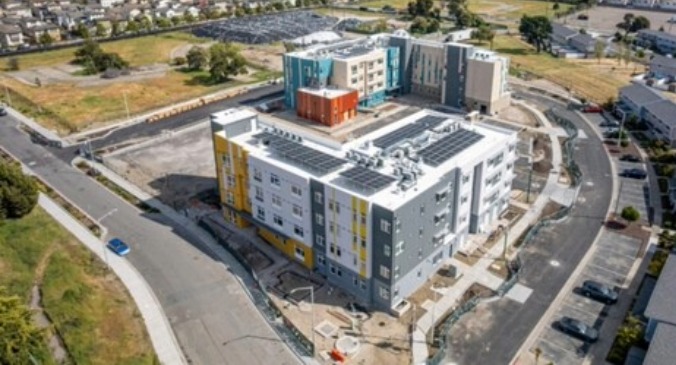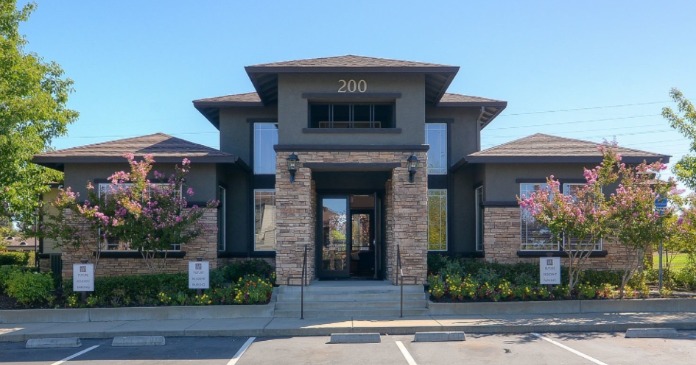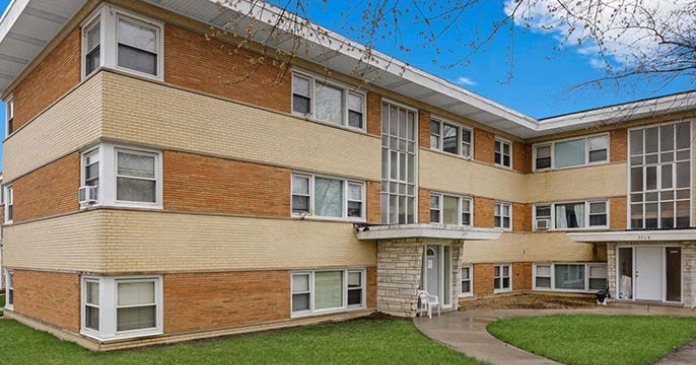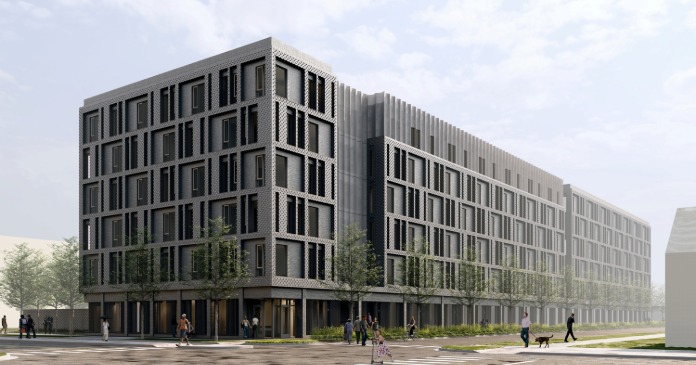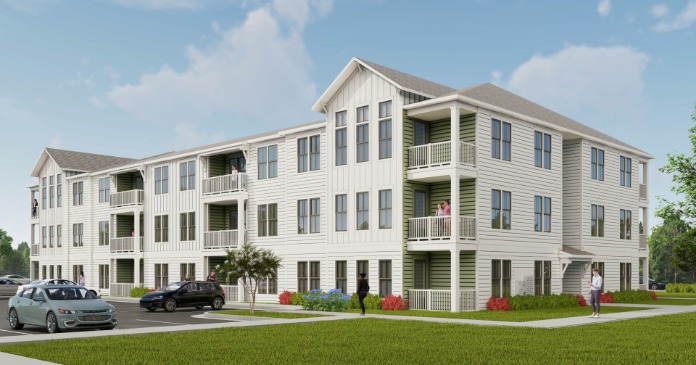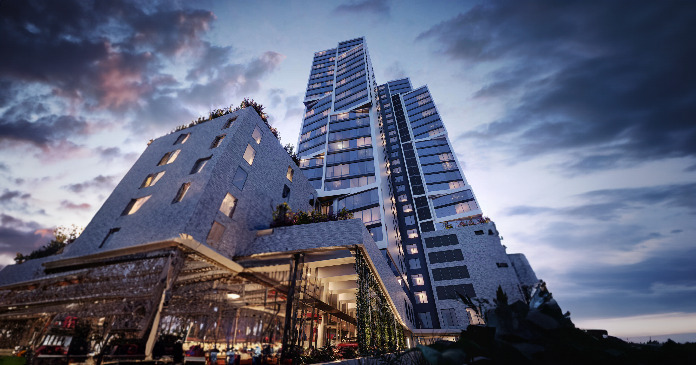
New York City-based real estate owner, developer and operator RXR has announced the start of leasing at Maven, a 27-story residential tower in the Mott Haven neighborhood of the Bronx in New York City. Maven is RXR’s first Bronx development, joining a portfolio of buildings concentrated in the New York tri-state area.
The property is located minutes from the Third Avenue Bridge and 4/5/6 Subway lines. The exterior, designed by New York City-based architect CetraRuddy, is separated into blocks of windows titled at slight angles, creating a stacked asymmetrical look. This placement ensures that all units get the most possible natural light, according to the property website.
“Connectivity to nature was an important cornerstone of our design,” said Nancy J. Ruddy, founding principal of CetraRuddy, in a statement shared with Multifamily Dive. “Maven’s lobby is defined by visibility to greenery and a lush garden.”
Ten custom art panels from contemporary artists are worked into the structure of the lobby, featuring pieces by three local Bronx graffiti artists — Cope 2, CRASH and PhoebeNewYork — as well as renowned urban artists Mr. Brainwash, WRDSMITH, Bollee Patino, Fat Cap Sprays, Plastic Jesus and Jimmy Paintz.
Once an industrial district, Mott Haven is now a booming market for new luxury development, given its location along the Harlem River in close proximity to Manhattan. The neighborhood’s median rent has risen dramatically over the last several years, up from $2,025 in January 2019 to $2,950 this past May, according to StreetEasy data.
Out of Maven’s 200 units, 60 are rent-stabilized for middle-income households. Apartments range from one to three bedrooms in size, with floor plans between 502 and 1,272 square feet. All feature stainless steel appliances, matte black fixtures and subway-style tiling.
Nearly 21,000 square feet of amenity space includes a fitness center, outdoor lounges, co-working spaces, a game room and a rooftop terrace. Other property features include 81 enclosed parking spaces, including electric vehicle charging stations, and 721 square feet of retail space.
