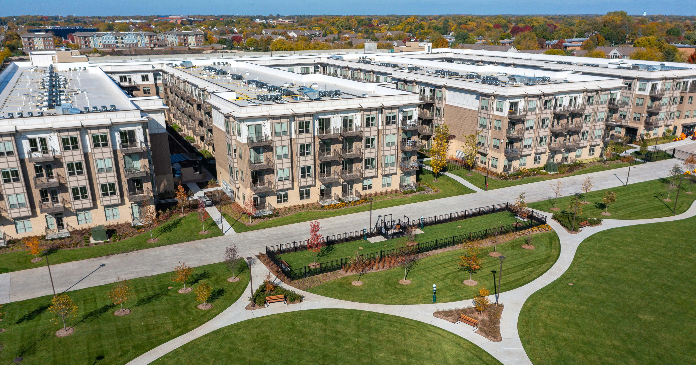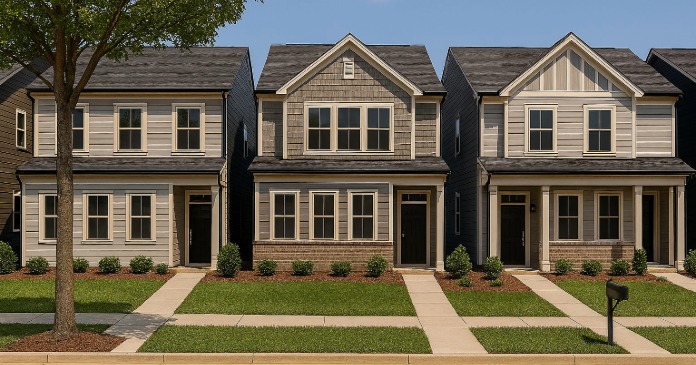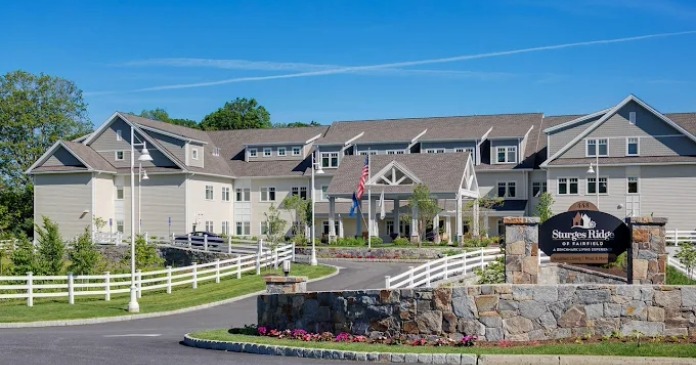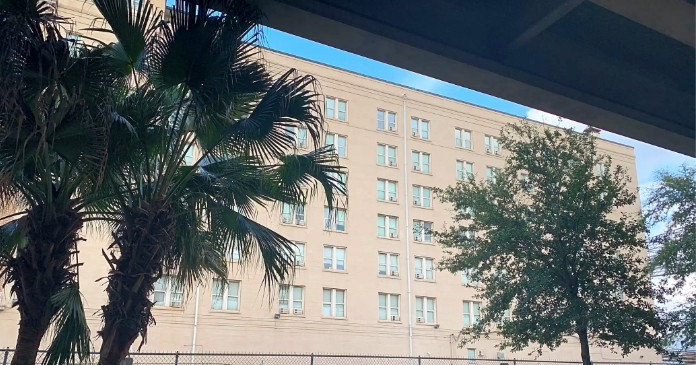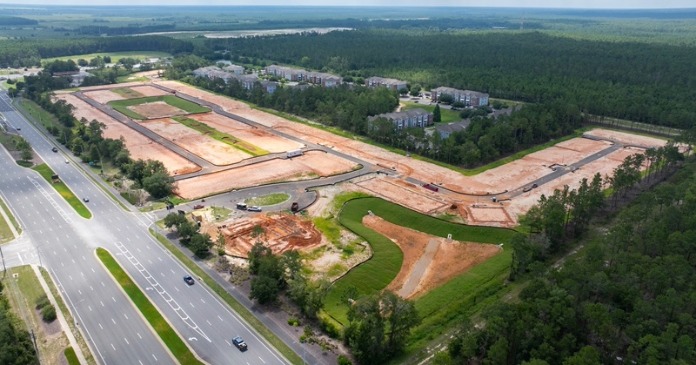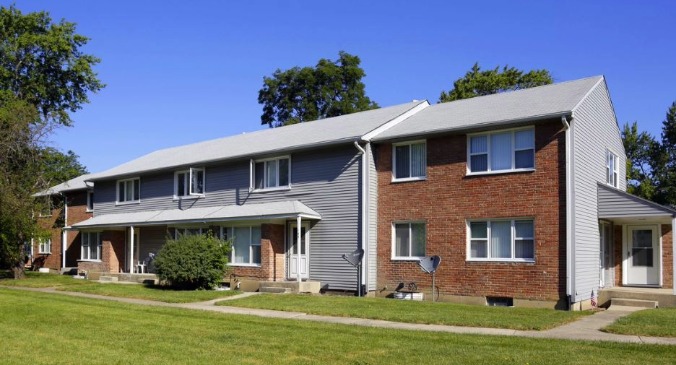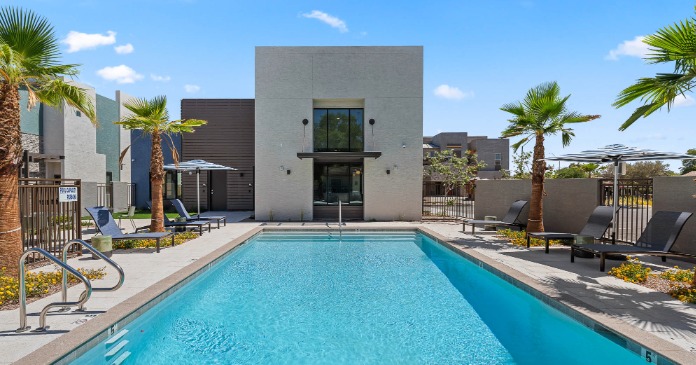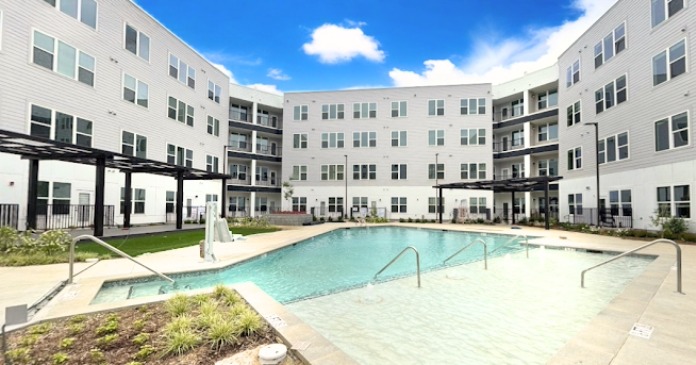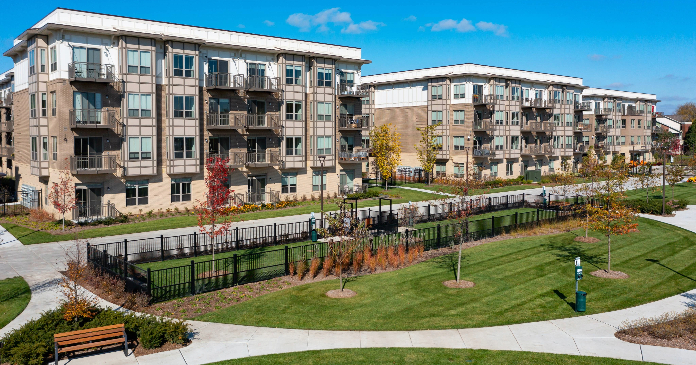
McShane Construction Company completed the construction of The Quin Apartments for repeat client The Finger Companies.
“It was an honor to work with The Finger Companies on another multi-family project,” shared David Rintz, Regional Vice President – Multi-Family at McShane. “The property, which was previously occupied by an abandoned office park, has been transformed into a beautiful community that enhances the surrounding area.”
Positioned on a 10.6-acre site, the 708,000-square-foot development features four stories of wood frame construction wrapped around a five-story, 802- space precast parking garage with one sub-grade level. Designed to reflect the surrounding area, the building’s façade integrates brick veneer and Hardie paneling.
Units are offered in one- and two-bedroom floorplans, with select floorplans featuring a den. Each unit boasts luxury features including quartz and granite countertops, stainless steel appliances, kitchen islands with wine coolers, large bedrooms with walk-in closets, in-unit washers and dryers, and balconies or patios.
Niles Bolton Associates provided architectural services for The Quin Apartments.
