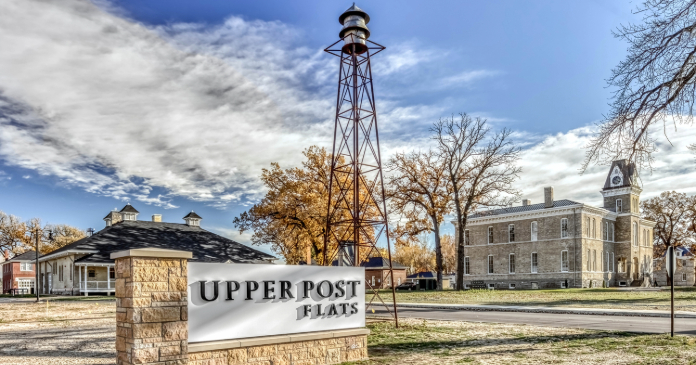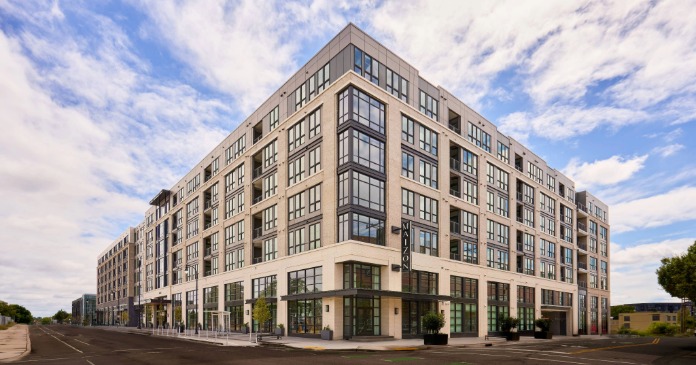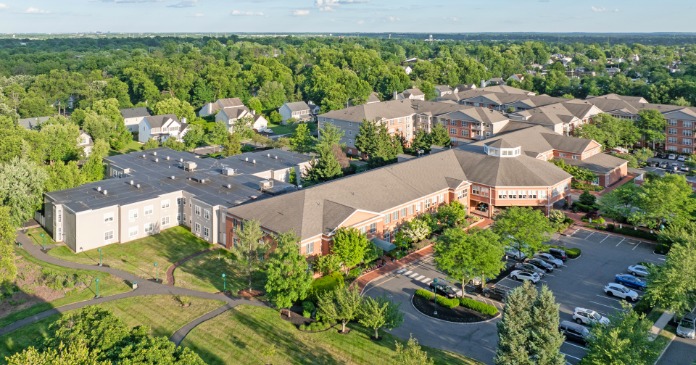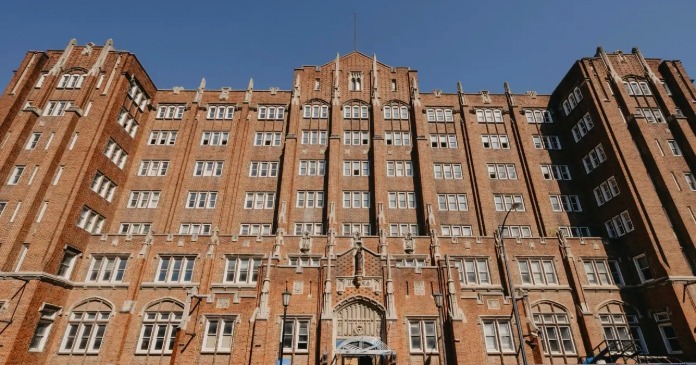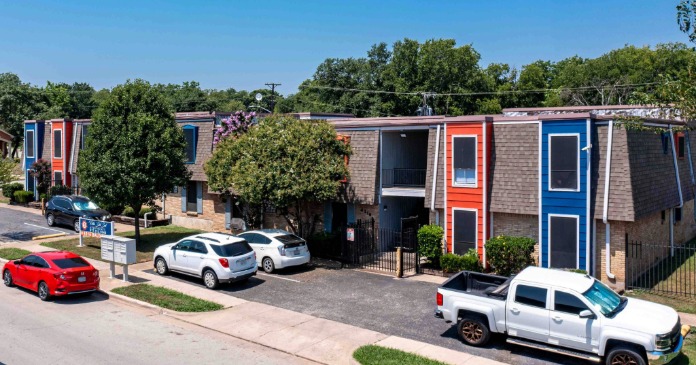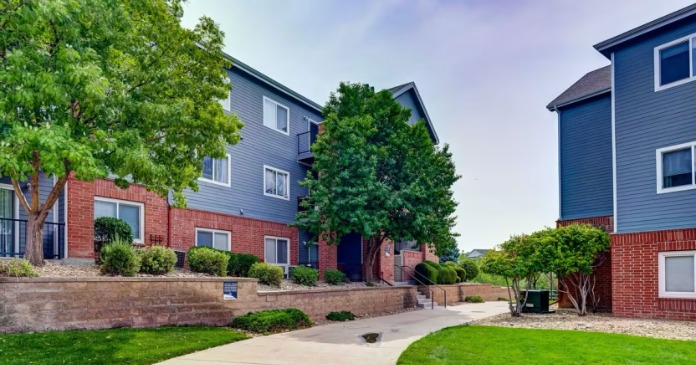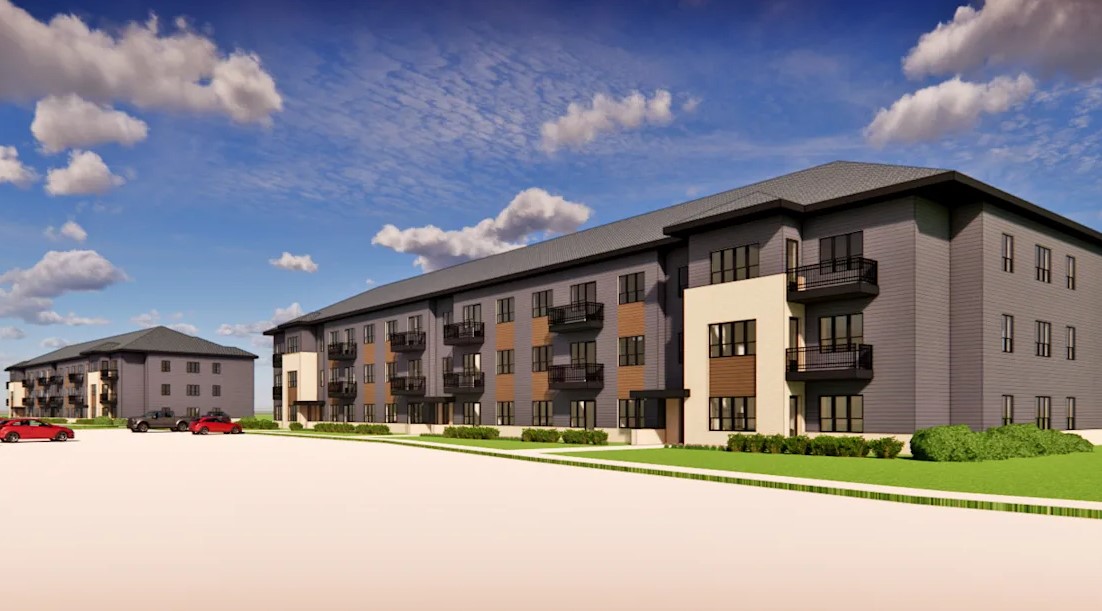Minneapolis-based BKV Group announced the final phase of Upper Post Flats, an affordable housing development that repurposed buildings at the landmark Fort Snelling site in St. Paul, Minnesota, has been completed and is now fully open to residents, with preference being given to military members, veterans, first responders and their families.
“The successful restoration of this underutilized landmark, using sustainable materials and reclaimed building envelopes for the purpose of affordable housing for veterans and their families, is a testament to the viability of adaptive reuse,” said Mike Krych, a managing partner and senior design leader at BKV Group’s practice site in Minneapolis. “Everything about the project – from concept, to thorough research, to highly complex implementation, to the stunningly beautiful result – is impactful socially and speaks volumes about the utility of thoughtful restoration.”
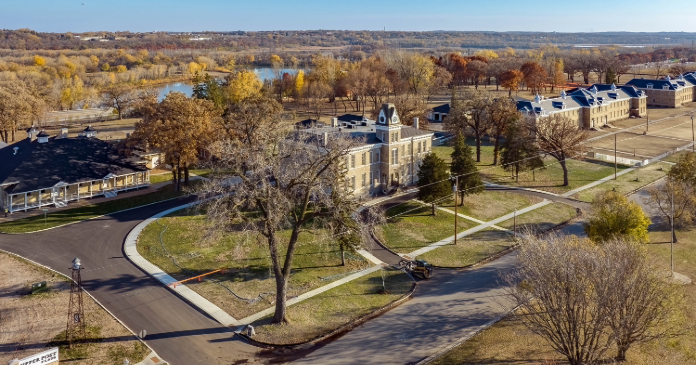
Designed by BKV Group for Dominium, the project returns the 42-acre site’s 26 buildings – including barracks, an administration building, a gymnasium, a morgue and a hospital – to its roots as a residential community. The newly reimagined structures of Upper Post Flats now house 192 units, ranging from studios to four-bedroom apartments, and a host of amenities. Floor plan options range from 285 to 2,676 square feet.
Once a guardhouse, the new clubhouse includes a bar, fireplace and elegant medley of furnishings. Glass garage doors juxtapose the room’s painted brick walls and tin ceiling, paying homage to the building’s history in a fresh, contemporary way. A large gymnasium, new swimming pool and sun deck, and numerous infrastructure improvements such as garage parking and new roads and sidewalks, likewise elevate the project.
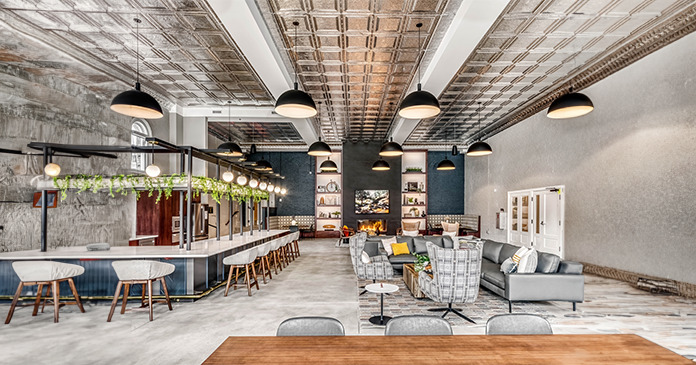
While the individual buildings were in poor condition – some had stood vacant since the 1970s – the project team was able to salvage original walls, doors and windows, entryways, and staircases in many of them. Some retain more unique details, such as the pale green tile walls and floors in a unit located in what was once a hospital operating room. Buildings requiring a more extensive structural overhaul were rebuilt to historical standards.
“The design process involved some detective work, as many of the buildings were boarded up and inaccessible at the onset of the project, which required our team to piece together various clues to help determine where our starting point would be with these structures,” said Krych. “It took more than a year to understand the historic details of the buildings and how they could be adapted for modern housing.”
Getting the project off the ground took years and the combined efforts of a public-private partnership that included the site’s owner; the Minnesota Department of Natural Resources; the National Park Service; Hennepin County; Minneapolis Park and Recreation Board; and the Minnesota Historical Society, which operated the historic fort. Low-Income Housing Tax Credits contributed $70 million of the project’s $160 million total cost, making the below-market-rate rents affordable for households earning up to 60% of the area median income.
“Adaptive reuse redevelopments are an ideal option for affordable housing because they often tap into available state and federal historic tax credits that can be paired with Low-Income Housing Tax-Credit (LIHTC) programs to help such projects pencil out,” Krych said. “BKV Group has a decadeslong track record designing adaptive reuse projects that have transformed the riverfront by honoring its architectural history and, in many cases, creating equity through affordability.”


