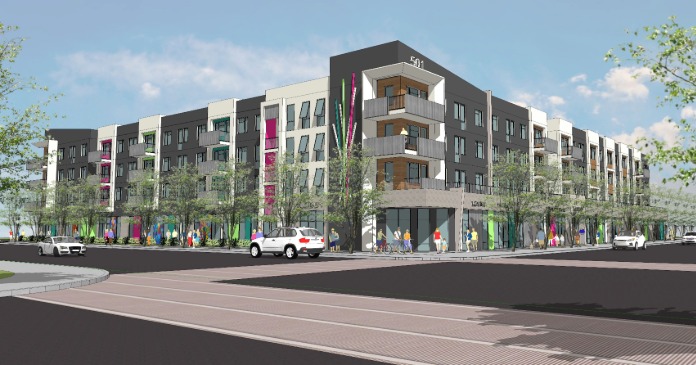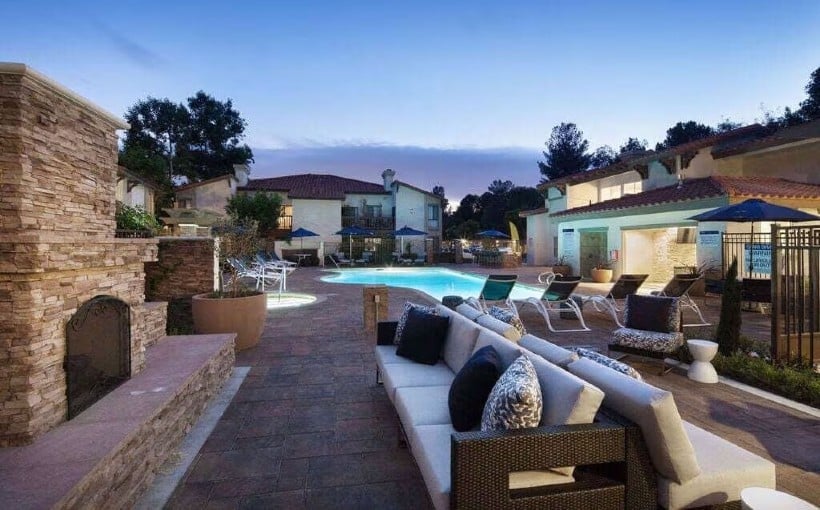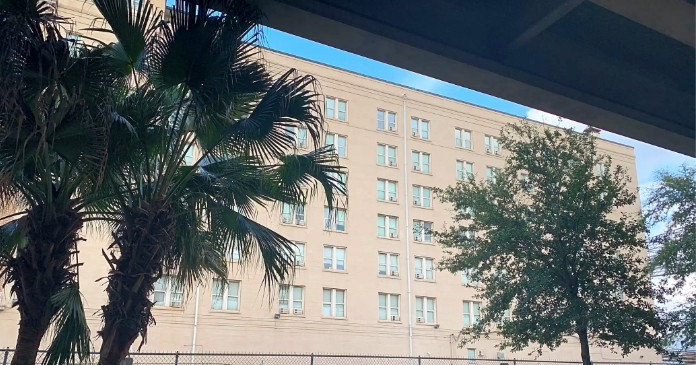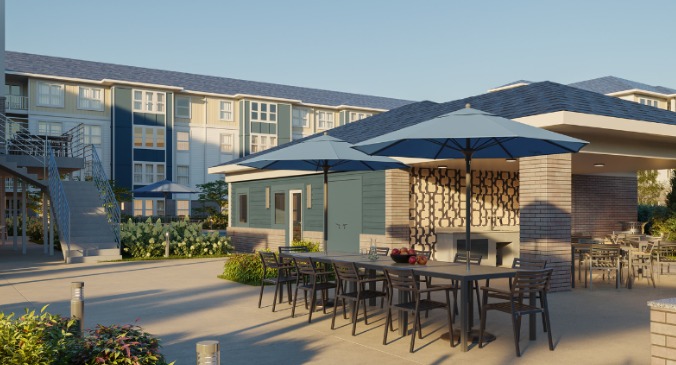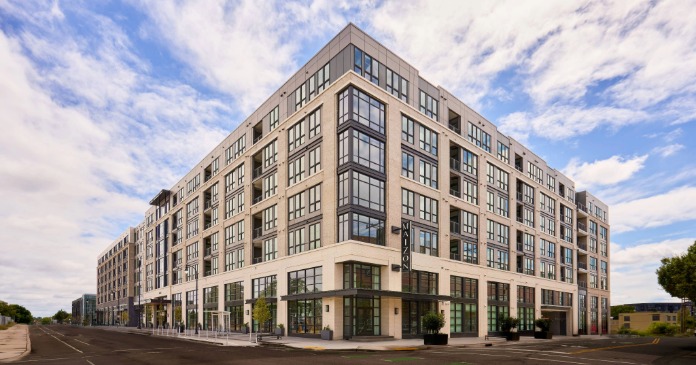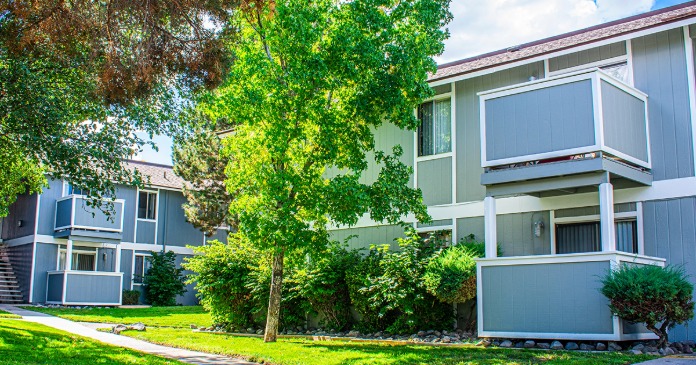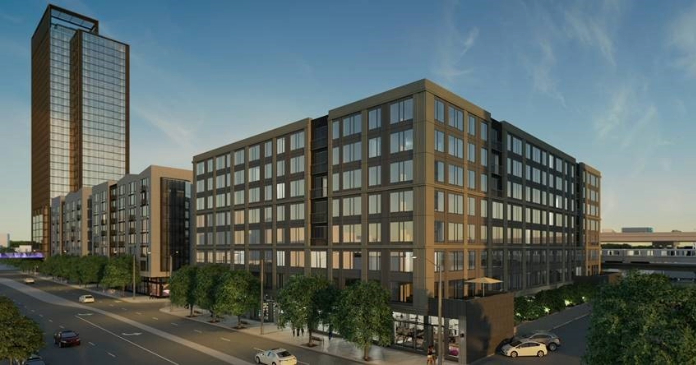
Tidewater Capital (“Tidewater”), a San Francisco-based real estate investor and developer focused on the Bay Area, received final approvals for both 533 Kirkham, a 289-unit residential development in West Oakland, as well as a 381-unit project at 1431 Franklin in the city’s Downtown.
“We’re pleased to have the support of the full Planning Commission for our development at 533 Kirkham in West Oakland and, in Downtown, the final approval of 1431 Franklin,” said Tidewater Capital Principal, Ross Stackhouse. “With 533, Tidewater will now be able to bring new housing to an underutilized parking lot adjacent to BART, expediting the transformation of the surrounding blocks into a burgeoning mixed-use neighborhood. Oakland’s Downtown will meanwhile benefit from new housing that provide residents walkability to the City’s vibrant and diverse urban core — supporting the restaurants, retail, and other small businesses that call it home.”
“In approving our project, the Planning Commission endorsed our efforts as what housing development should be in the Bay Area and appreciated our respect for the history and legacy of this community,” said Tidewater Capital Construction Director, Kyle Winkler. “We are committed custodians of the project and engaged with all stakeholders involved as we support the re-emergence of retail and entertainment uses in the neighborhood.”
Present at the 533 Kirkham planning meeting was West Oakland Blues Society Executive Director Ronnie Stewart who said to the panel, “Very seldom does a developer call me to ask ‘what can we do to perpetuate the legacy of 7th Street?’ I am fully in support of this project.”
Solomon Cordwell Buenz is the project architect that has designed an exterior wrapped with textured grey and green granite panels over an Exterior Insulation Finishing Systems facade and metal panels for the carved-out Juliet balconies. The ground level will feature floor-to-ceiling glass around the retail spaces.
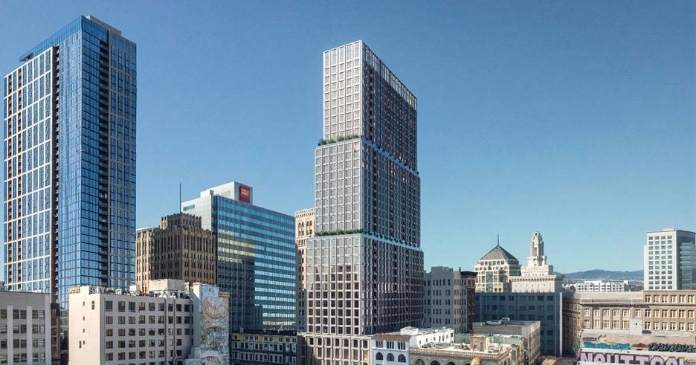
The project team worked hard over the course of the project to form close relationships with the community. Eight outdoor markets were held on the existing lot to support over 200 local small businesses. Tidewater designed and provided materials for a new street parklet on 15th street to support local merchants. Lastly, Tidewater engaged early with the African American Museum and Library of Oakland and the Malonga Casquelourd Center to direct a portion of the project’s public art budget to these city-owned art facilities for future capital improvement projects.
LARGE Architecture designed the project with a panelized punched window exterior composed of light-colored brick façade and vertical bronze fins in order to contextualize the exterior with the surrounding Historic District. The ground level will feature floor-to-ceiling glass.




