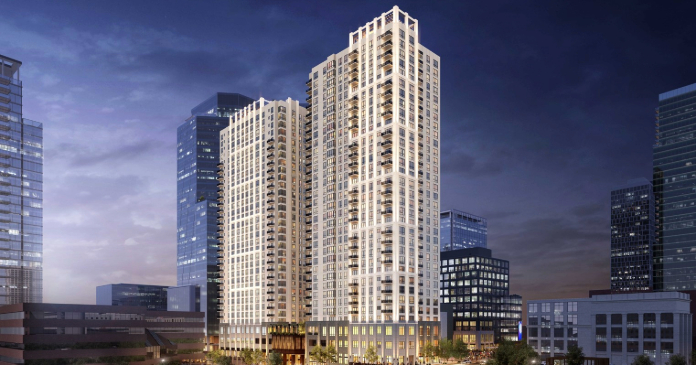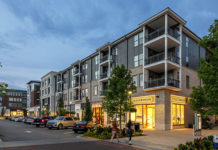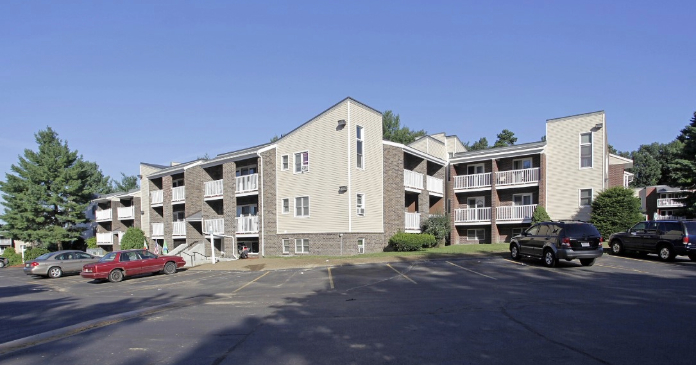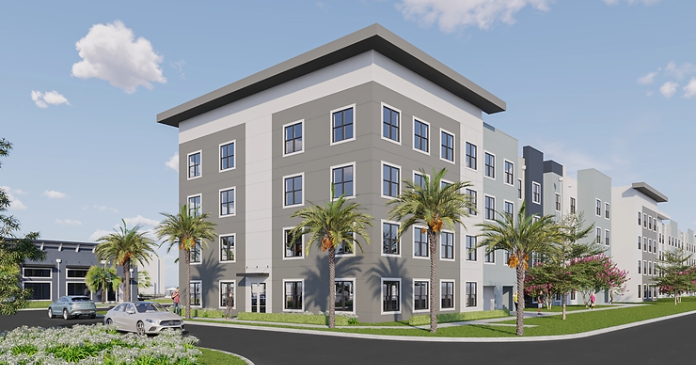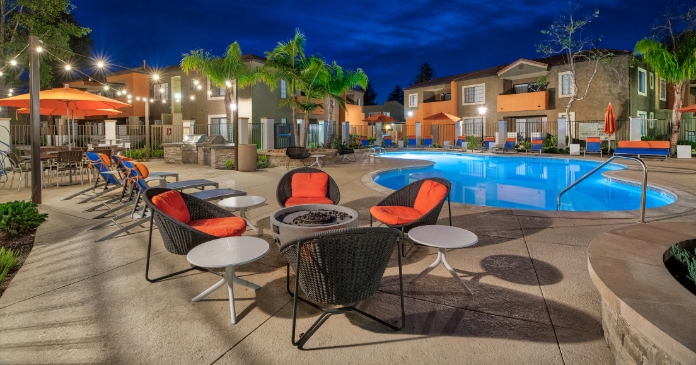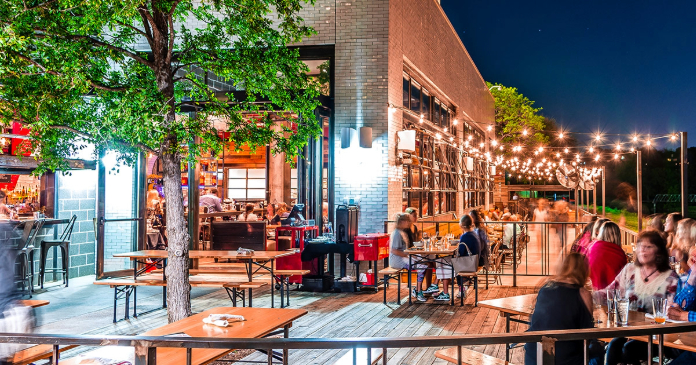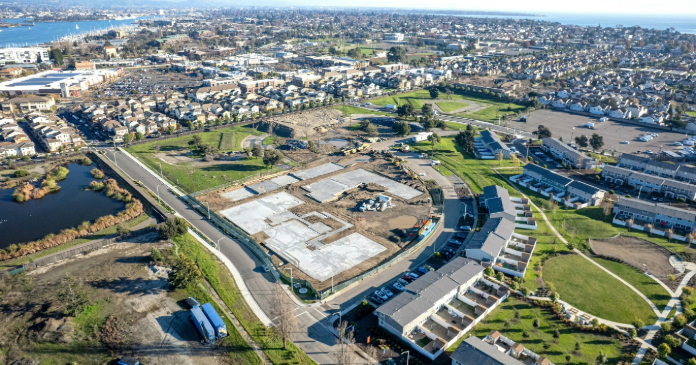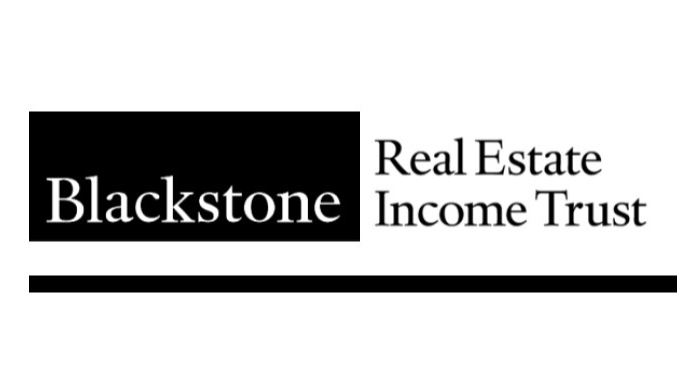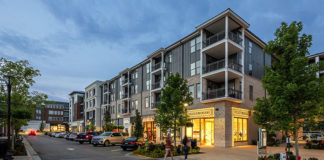Southwest Value Partners and StreetLights Residential, development partners of two multi-family residential towers under construction at Nashville Yards, announced that leasing will begin this summer. Named The Everett and The Emory, the 34- and 35-story towers are expected to open in November 2024 and will together offer more than 650 residences for rent in the heart of Nashville Yards in downtown Nashville.
“The Everett and The Emory are at the center of Nashville’s finest amenities – a safe, healthy, walkable, 19-acre master planned community with abundant green and open space, and steps away from world class dining, retail, health and entertainment offerings,” said Cary Mack, Managing Partner of Southwest Value Partners. “These towers are also a short walk to work for the many thousands of great jobs offered by our tenants Amazon, CAA, AEG Presents, Pinnacle, Bass Berry & Sims, PricewaterhouseCoopers and others. Nashville Yards is going to be an exceptional place to live, and we can’t wait to welcome our first residents.”
Rising above the city skyline, the buildings, which recently “topped out” and entered the final phase of construction, will offer diverse living spaces and private, on-site parking. The spacious residences are marked by thoughtful design, spectacular downtown views, and a variety of high-end amenities, including custom kitchen cabinetry, top-of-the-line kitchen appliances, dine-in islands, spa-grade bathrooms, customizable closets, SONOS sound systems, and wine refrigerators.
The two residential buildings will also offer a variety of luxury features, including a shared third floor amenity deck with a pool, fitness center, game room, resident bar, co-working space, and golf simulator. The Everett’s 33rd floor and The Emory’s 34th floor will offer their own Sky Lounge complete with a rooftop dog park, additional coworking space and catering kitchen for events. Click here to sign up to receive information about residential leasing opportunities at Nashville Yards.
“Southwest Value Partners has created a dynamic destination through their vision of Nashville Yards,” said StreetLights Senior Vice President of Development Rob Bratton. “We believe residents will be attracted to the thoughtful sense of place as well as the exceptional residential experience we have crafted together. As a design-driven company, our desire is to build communities that enrich the lives of residents and neighborhoods, and our partnership with Southwest Value Partners will help bring this vision to life.”
Beyond the best-in-class residential and building amenities, residents of The Everett and The Emory will be able to take advantage of the thriving community at Nashville Yards. Nearby food and beverage options include the forthcoming Ocean Prime and Fogo de Chão restaurants along with Crisp & Green, a health-conscious fast-casual option, and The Urban Juicer, both already open in the base of Amazon Tower 1. The Pinnacle, a state-of-the-art, 4,500-capacity music theater operated by AEG Presents, and Elevate Entertainment Group’s EVO Cinemas, a luxury dine-in cinema and experiential entertainment venue, are both steps away and expected to open in early 2025. Additional dining and retail options will be announced in the coming months. Click here to view a map of the development.
Residents will also be able to enjoy the more than seven acres of open plazas, courtyards, and green spaces planned at Nashville Yards, including the Ascension Saint Thomas Landing. Nearby wellness offerings include Orange Theory, which is located next to Crisp & Green in the base of Amazon Tower 1, and Iconix Fitness, a high-end wellness and recovery focused fitness club slated to open at Nashville Yards in summer 2025. Residents and tenants of Nashville Yards will receive priority placement at The Goddard School, which is expected to open in Spring 2025 and enroll approximately 250 children.
StreetLights Creative Studio is the architect of record for the project and is handling all interior design in-house. Clark Construction is the general contractor.


