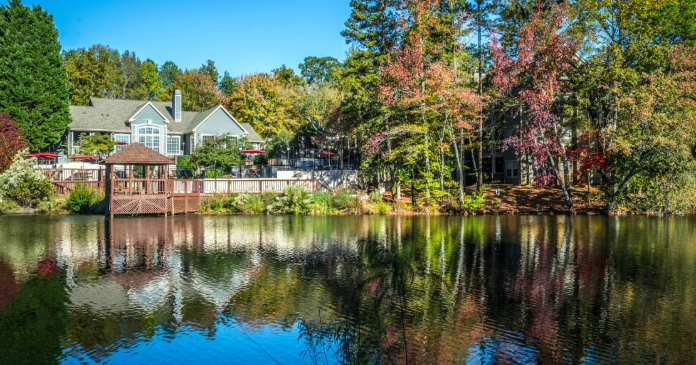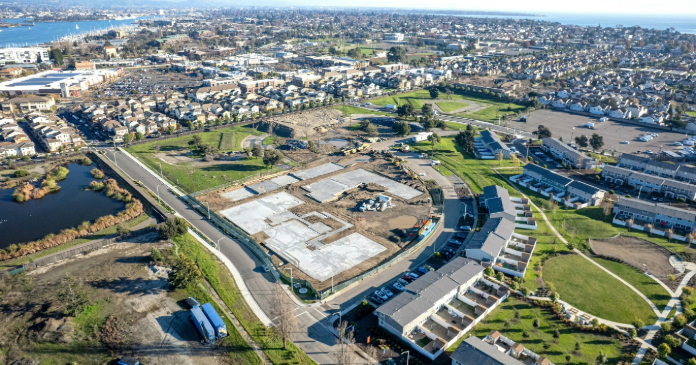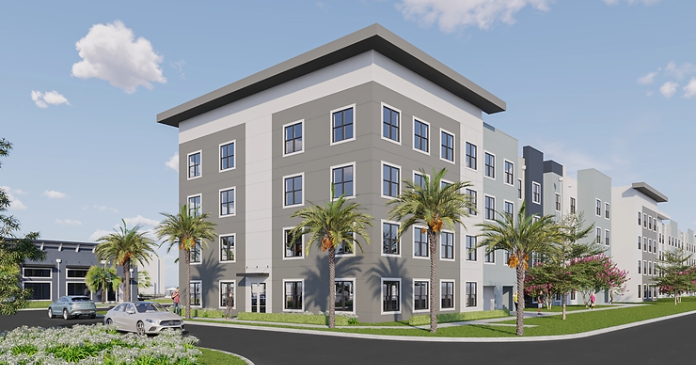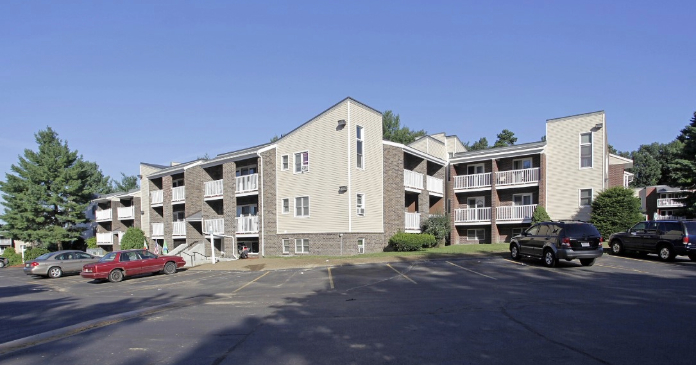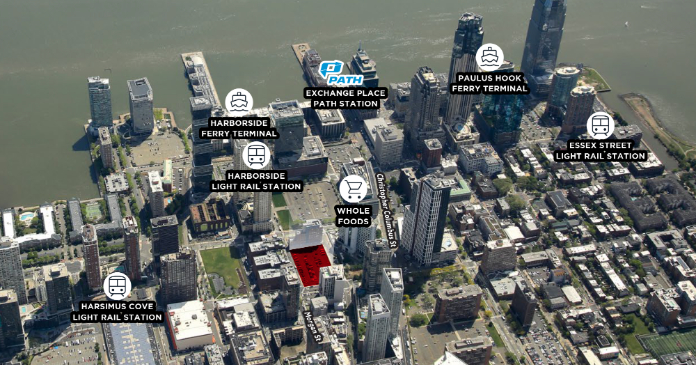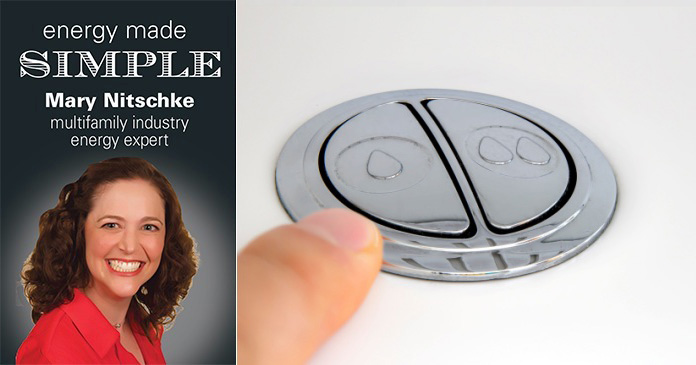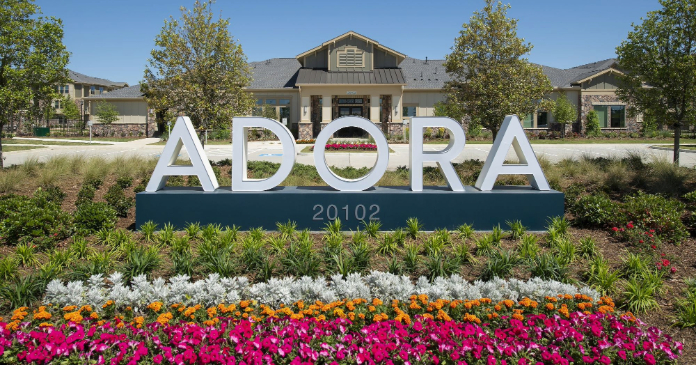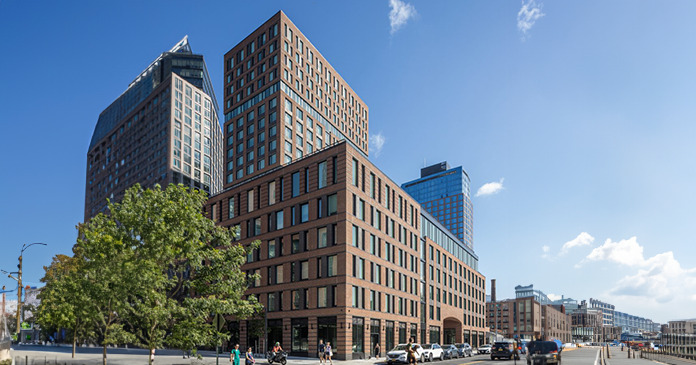
Greenpoint Landing Associates, an affiliate of Park Tower Group, celebrated the opening of 35 Commercial Street, a 22-story brick tower in Greenpoint. The development offers 374 permanently affordable apartments, with 57 units designated for formerly homeless individuals. The project includes assistance with unit furnishing and ongoing social services provided by Breaking Ground.
“This project delivers everything New Yorkers deserve as we work together to tackle our city’s housing crises: high quality amenities, beautiful design, deep affordability, access to great neighborhood amenities, and services through a thoughtful partnership with Breaking Ground,” said Leila Bozorg, executive director for Housing.
Designed by Handel Architects, 35 Commercial Street is the fourth 100% affordable residential building to be built at Greenpoint Landing, a 22-acre waterfront site in Brooklyn that has transformed this formerly industrial area into a new thriving neighborhood. The master plan re-established the neighborhood’s waterfront connection through the creation of new streets and new waterfront parks, all designed to integrate into Greenpoint’s already thriving, diverse community.
35 Commercial Street contains 374 residences, all of which are designated affordable. Also included is bicycle parking, a fitness room, children’s play area, storage room, and retail. The design creates a series of interlocking brick volumes, each defined by distinct window expressions and brick detailing. These volumes are separated from one another by recessed ribbons of glass that run both vertically and horizontally, breaking down the mass into different geometric shapes, and punched through with windows in two distinct arrangements to further distinguish the volumes from one another.
Residents enter through a dramatic arched entryway – the brick threshold – off of Commercial Street, where vaulted ceilings and brick walls & floor lead to a private landscaped courtyard. The glassy lobby entrance is here, and the lobby space continues the brick paving pattern into the building’s public areas. Brick detailing throughout provides a sense of sophistication and quality – and reinforces the concept that affordable housing can be beautiful while contributing to the fabric of the neighborhood. Acme Quorum Brick was selected to relate to the industrial tradition of the neighborhood, as well as to the brick of the recent newer developments nearby.
35 Commercial Street furthers the overarching concept of new development at Greenpoint Landing, that well-designed and contextual architecture can contribute to the fabric of a neighborhood, create a strong sense of place, and create a better city.





