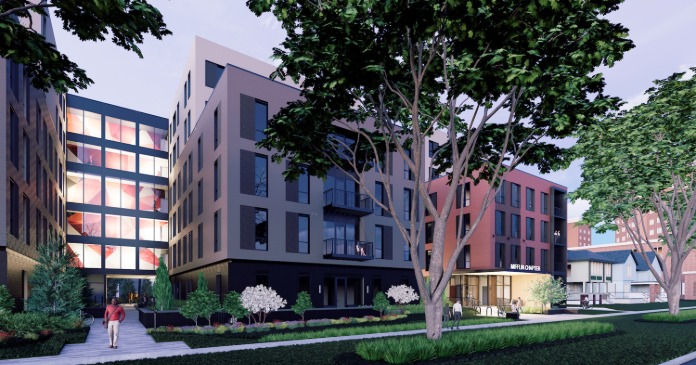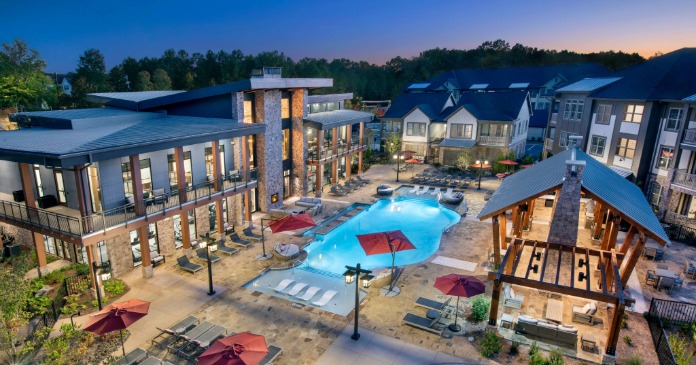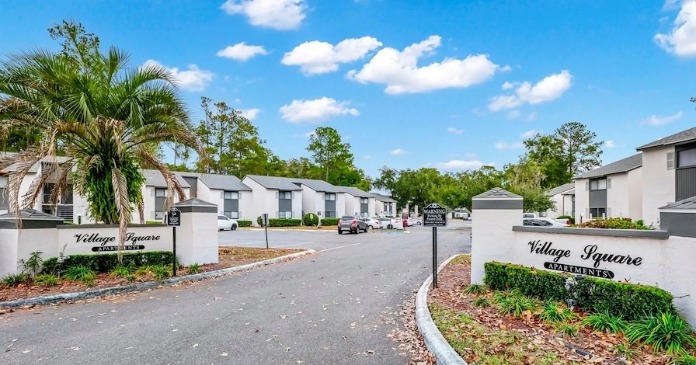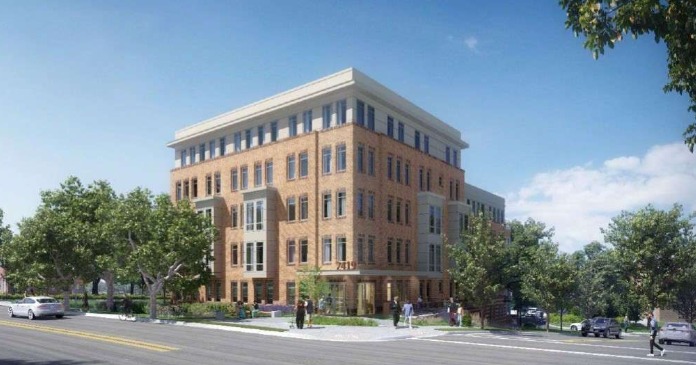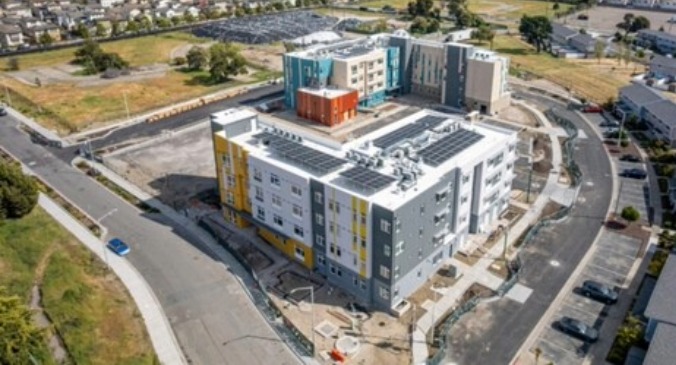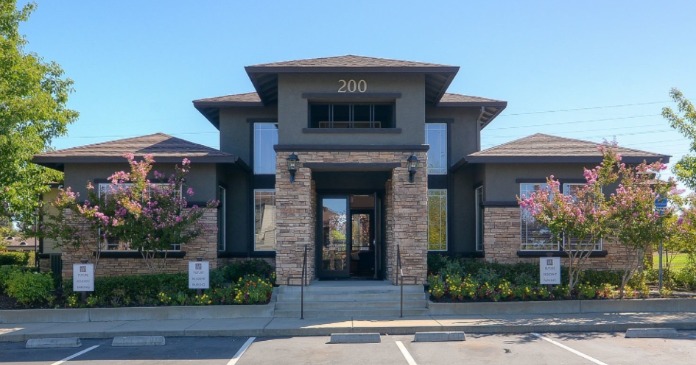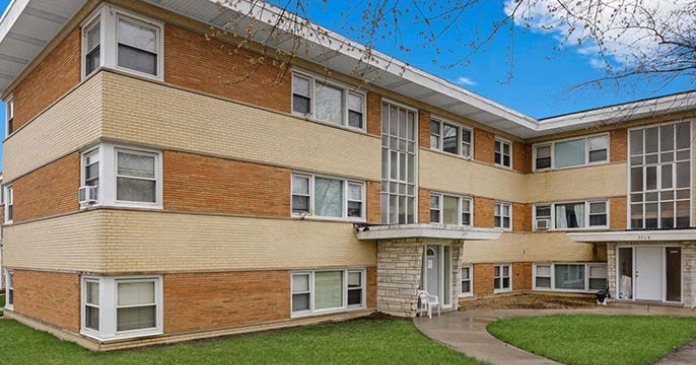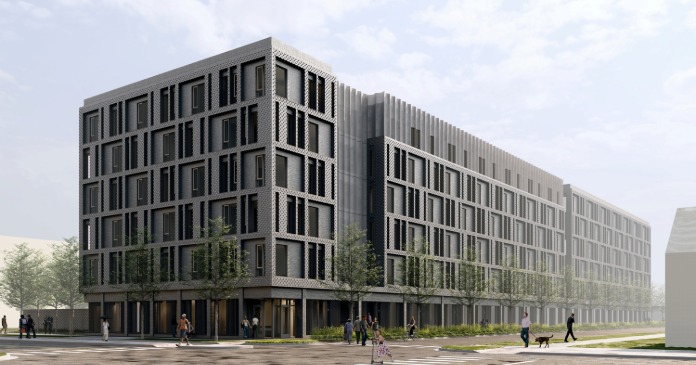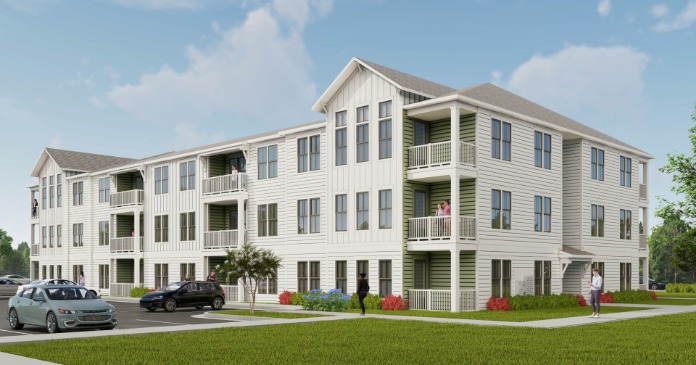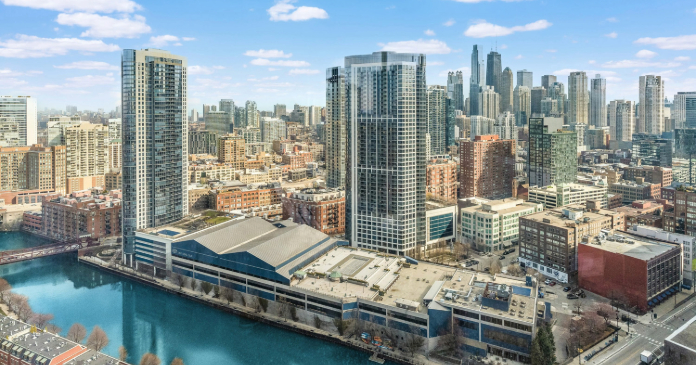
Chicago-based Habitat, a leading U.S. multifamily developer and property manager, announced its first residents have moved in at Cassidy on Canal, a new 33-story, 343-unit Class A rental tower at 350 N. Canal Street in Chicago’s Fulton River District.
Cassidy on Canal is the first Class A rental tower to open in more than 17 years near the west bank of the Chicago River where the river’s three branches converge.
Cassidy on Canal offers a mix of studio, one-, two-bedroom and Penthouse Collection units; parking for 123 vehicles; and ground floor retail. A robust amenity package is highlighted by a sweeping 10,000-square-foot outdoor deck off the building’s fifth floor with landscaped grounds, a pool, lounge seating, fire pits, grilling areas, cool weather heaters and dining areas. Inside, residents will be able to enjoy a fitness center with practice studios, a game room, various club rooms, co-working center and a rejuvenating spa with steam room and sauna. A pet-friendly building, Cassidy on Canal also includes an extensive outdoor dog run, scheduled to open in the coming months.
“It’s not every day an apartment tower of this magnitude opens near the west bank of the Chicago River in this neighborhood,” said Habitat President Matt Fiascone. “In fact, it’s been almost two decades since renters had an opportunity to move into a new building so close to this side of the river. I’m not sure who was more excited the day Cassidy on Canal opened its doors – us, or its residents.
“And because the building was designed during the pandemic, we were able to take advantage of that time to be very deliberate and forward-thinking in terms of amenities and floor plans,” added Fiascone. “We wanted to make sure Cassidy would not just meet, but exceed the expectations of renters whether they were working fully remote or in a hybrid schedule. Based on renter excitement from our first move-ins, it’s going to be fun watching the building fill up over the upcoming months and bring a new energy to the neighborhood.”
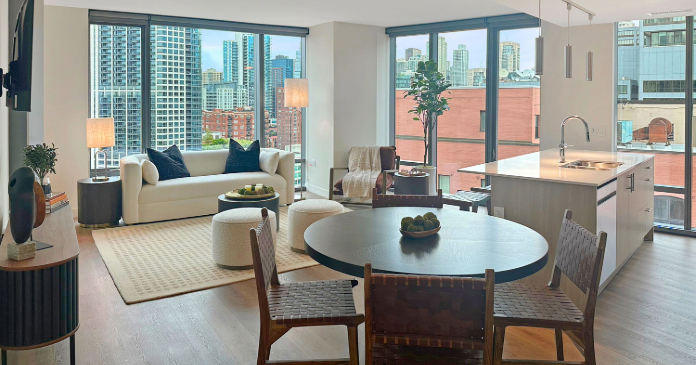
In-unit features include state-of-the-art kitchens with quartz countertops, graphite backsplashes, stainless steel appliances and two-toned designer kitchen cabinetry; pinecone oak flooring throughout; floor-to-ceiling windows, with many apartments having views of the skyline and Chicago River; stacked in-unit washer and dryer; smart thermostats; keyless entry; and outdoor balconies in select units.
Cassidy on Canal’s Penthouse Collection comprises floors 31-33, presenting exclusive amenities and unobstructed city views. Offering expansive layouts, the Penthouse Collection floor plans have unique features throughout, including walk-in closets with laminate shelving and photo-sensor lighting; remote app-controlled light switches in living, dining and kitchen areas; kitchen islands; illuminated bathroom mirrors with recessed downlights above the sinks; full-size washer and dryer; and large terraces or balconies off most units.
Located on the west side of Canal Street, between Kinzie and Fulton streets, the 350 N. Canal site was formerly home to the Cassidy Tire building, which had stood on the location since 1908. To honor the site’s legacy, Habitat has repurposed 200 bricks from the original property in the outdoor plaza near the new building’s main entrance, which will be unveiled at a ribbon-cutting ceremony in June.
Designed by nationally recognized architecture firm Solomon Cordwell Buenz, the 375-foot glass tower marks the latest luxury residential project for Habitat in the neighborhood. Habitat delivered Kinzie Park with condominiums and townhomes in 2001, followed by the 43-story Kingsbury Plaza apartment tower in 2007 and the 43-story Hubbard Place in 2013.
Habitat’s long-standing commitment to developments in this area extends beyond residential projects. In 1980, the firm completed East Bank Club, the city’s premier health club, which occupies more than two full city blocks at 500 N. Kingsbury St.



