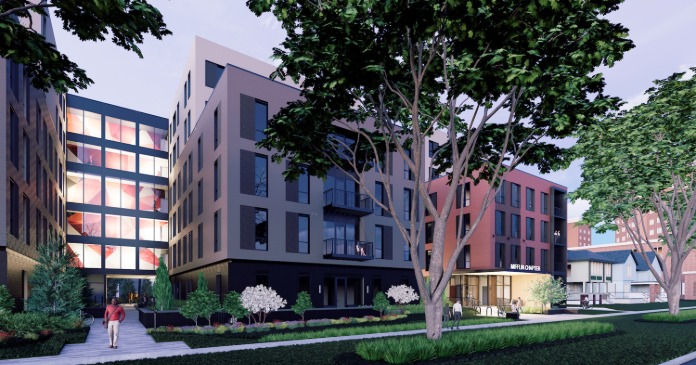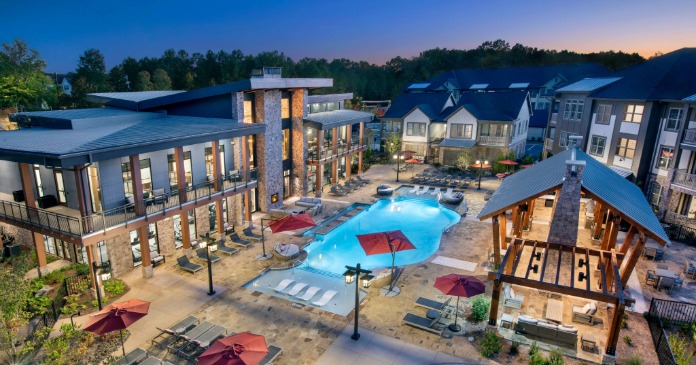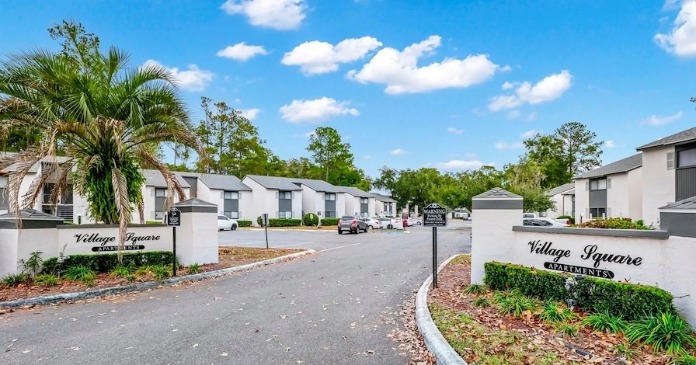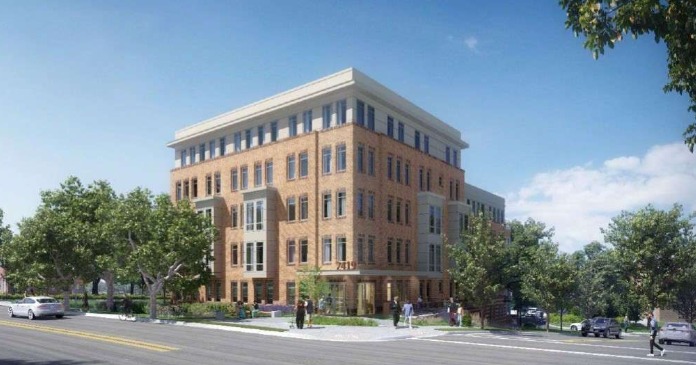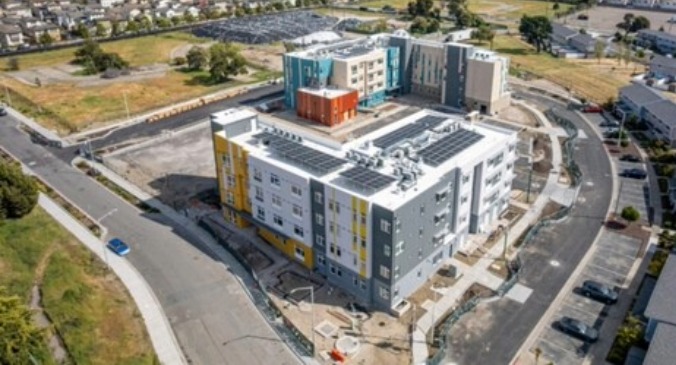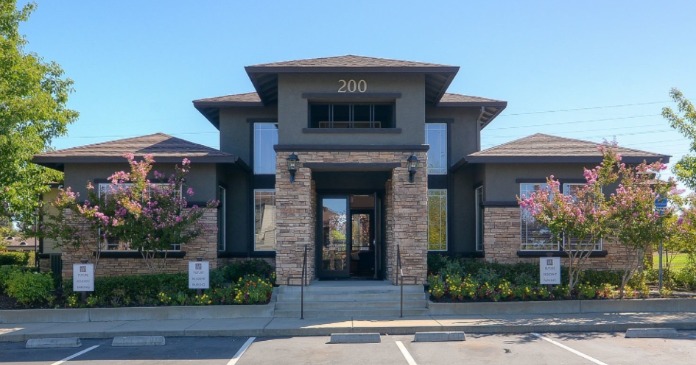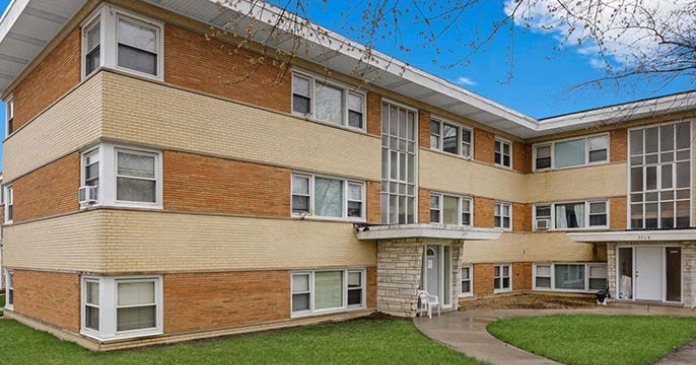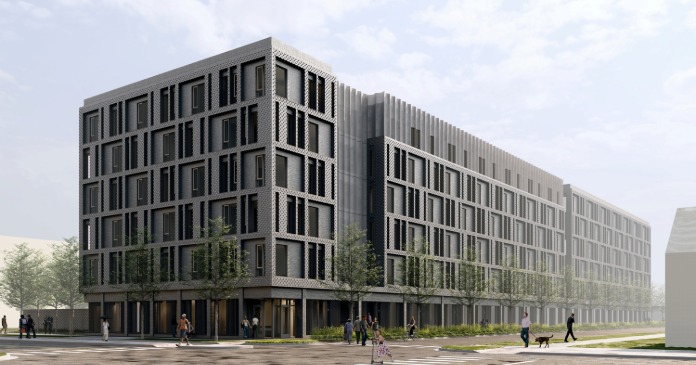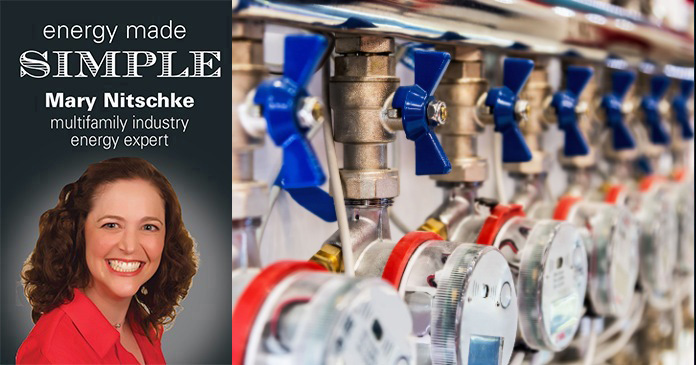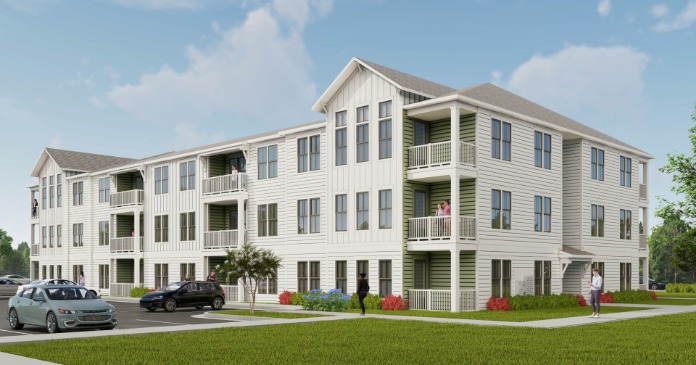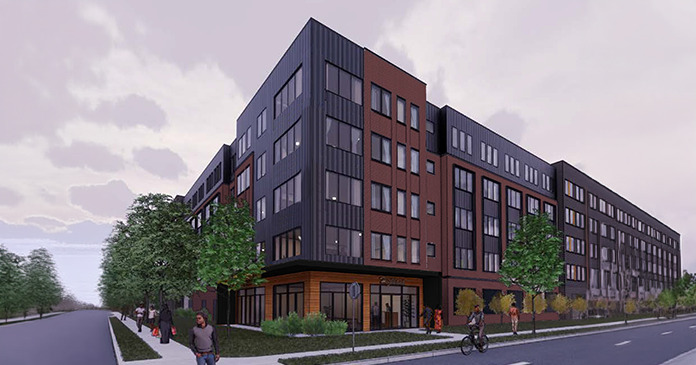
PEEK Properties (PEEK) has secured $20.5M in construction and permanent financing for its latest venture, a new 102-unit Class A multifamily known as The LINCOLN Opportunity Zone redevelopment in the renaissance city of Orange, New Jersey.
The LINCOLN financing is PEEK’s first loan with Amboy Bank, which provided the construction loan and permanent financing for a 24-month term and 10-year-from-conversion rate, respectively. It also marks PEEK’s fifth multifamily redevelopment in Orange and its fourth under the Qualified Opportunity Fund (QOF) structure. George Gnad, president of Lenders Capital Realty Services, secured both the equity and debt on behalf of the joint venture partners.
“Since its inception, PEEK has been passionate about all that Orange has to offer and its competitive geographic positioning, which has been the catalyst for revitalization and the city’s eventual rebirth,” said Managing Partner/Co-Founder Emanuel Klein. “Our philosophy for development, ownership and management of newly constructed multifamily living options for future tenants and existing residents remains stronger than ever and we are pleased to be a part of the city’s much-deserved renaissance as a vibrant, affordable live-work East Essex hub.”
As the anchor at the corner of Highland and Lincoln avenues, The LINCOLN is PEEK’s latest luxury addition to the city’s expanding apartment-rental housing stock. This includes the commercial real estate company’s Orange Crossing redevelopment downtown.
“Because we plan, build, finance and manage our own apartment-rental buildings – from inception to lease up and long-term operations – PEEK adds value to every project, across every neighborhood in which we own properties,” said PEEK Managing Partner and Co-Founder Phillip J. Evanski. “We build with the highest-quality materials, utilizing sound-reduction methods, to ensure our apartment buildings are sustainable over the long term and enhance the quality of life for all in the surrounding neighborhoods.”
A fully integrated real estate company and one of the earliest adopters of the QOF structure, PEEK subscribes to a long-term hands-on strategic approach to developing, owning and operating urban properties while working in collaboration with local municipalities.
Designed by Inglese Architects and Engineering with PEEK Builders as the general contractor, PEEK continues to utilize its core partners and subcontractors to more efficiently build a quality project.
“As PEEK’s joint-venture partner for the transit-oriented Highland Avenue developments – The HIGHLAND and now The LINCOLN – we are pleased to share in their vision for urban-focused housing that makes a difference for the community at large while leveraging the assets of a satellite city like Orange,” said Jeff Sica, founder of Circle Squared, who noted the projects in which it invests have multi-tiered components such as convenience, amenities, affordability and mixed-space uses.
“While this neighborhood has a long-established and rich history as the former Colgate family estate, it possesses the core components that are the foundation for our investment platform,” he said. “With Highland Station just one block away, The LINCOLN connects to immediate-area amenities such as Orange’s food-scene restaurants near Seven Oaks Park and the Valley Arts District and proximity to Orange’s local business district as well as those in South Orange, East Orange, Newark and Montclair.”
Pre-approved in 2022, The LINCOLN’s construction will be finalized next spring. Once completed, the five-story building will feature a mix of studio (12 units/516SF), 1BR/1 Bath (65 units/700SF) and 2BR/2 Bath (25 units/1029SF) floorplan options with a total of 97 on-site parking spaces.
Planned apartment features include vaulted ceilings, a balcony or patio, vinyl flooring and in-unit washer/dryer. Island kitchens will feature white-washed cabinetry, a pantry, white subway-tile backsplash and quartz countertops with a stainless-steel appliance package, dishwasher and microwave. The property also will offer PEEK’s Good Neighbor Program, featuring special leasing incentives for educators, nursing professionals and first responders.


