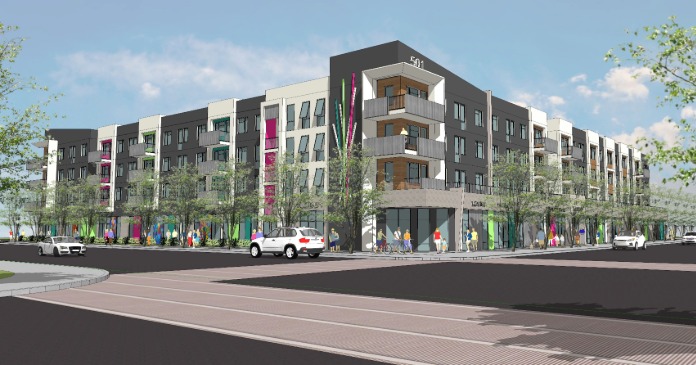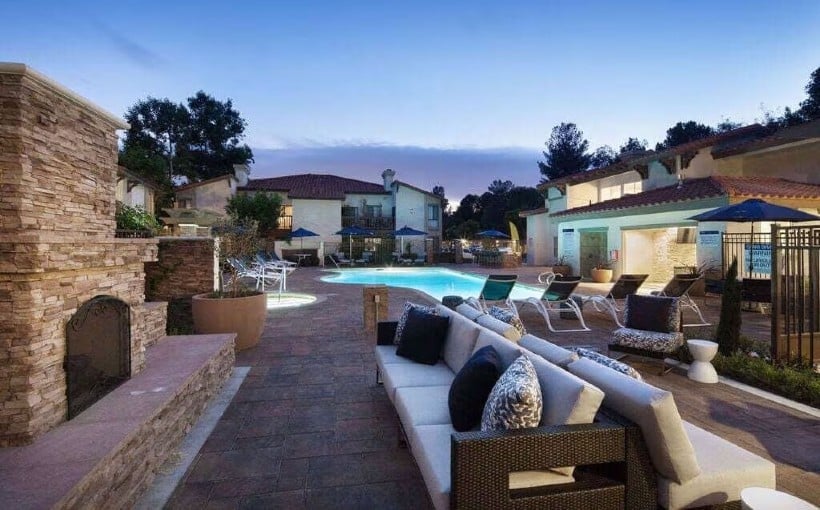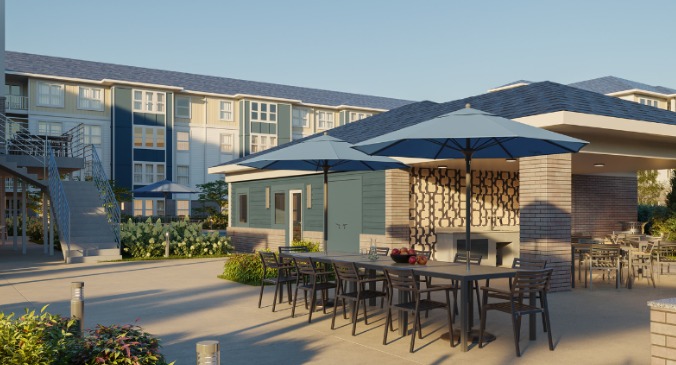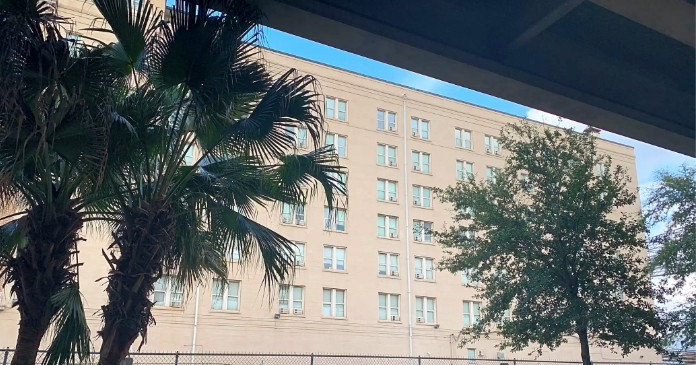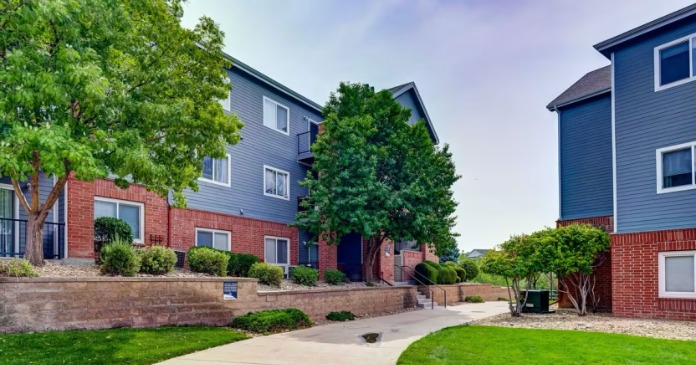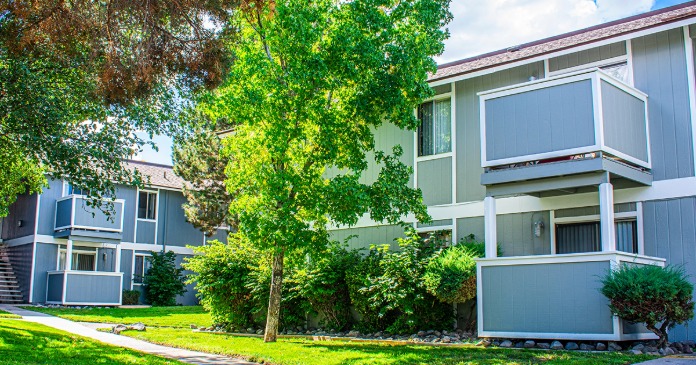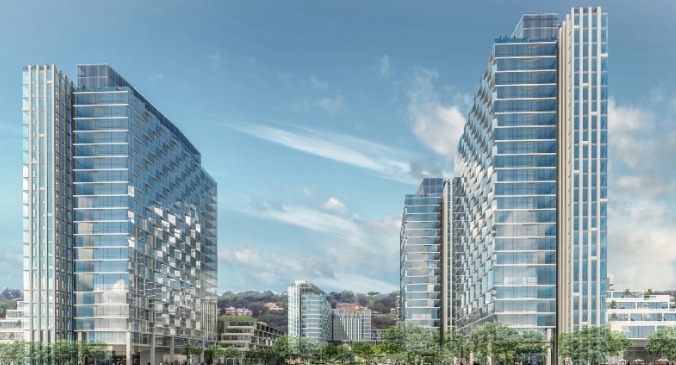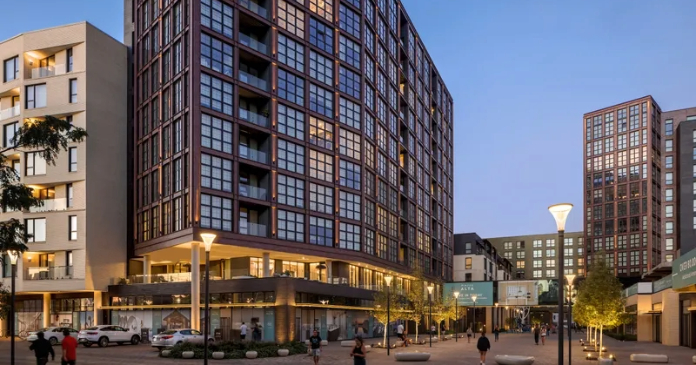
Philadelphia-based developer Post Brothers is underway on one of the final properties at The Piazza, a 28-acre master-plan in Philadelphia’s Northern Liberties neighborhood that comprises a total of four residential properties and multiple retail concepts.
The first phase of the multi-building Piazza Alta, designed by Minneapolis-based architect BKV Group, broke ground in November 2020 and opened in April 2023 with 868 units across three structures.
“Our firm has a Northern European and Scandinavian design aesthetic,” Jack Owen Boarman, managing partner and senior design leader for BKV Group. “In other words — natural materials, very urban-pedestrian, a lot of sunlight and an organic, kind of textural feeling to the architecture.”
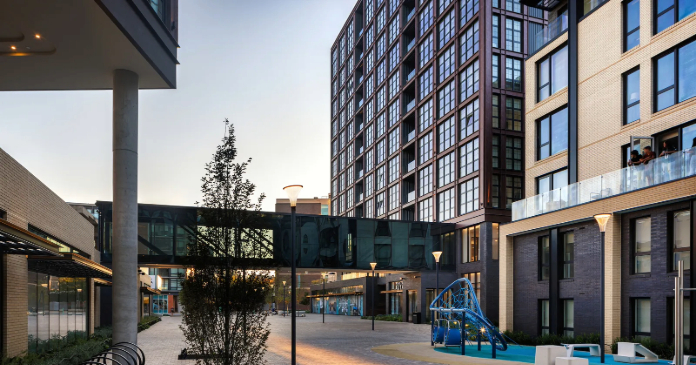
“The goal of the urban design was to create a fabric of buildings that look like it had been there forever, and was therefore timeless and at the same time an innovative sort of 21st century residential environment that has great urban pedestrian connectivity,” Boarman said.
Units range from studios to four bedrooms in size, with a limited number of penthouses and bi-level apartments available. Features include in-unit laundry facilities, tilt-and-turn windows, hardwood flooring, quartz countertops, stainless steel appliances and waterfall showerheads. Terraces, balconies and dens are included in select units.
Piazza Alta’s neighbors at The Piazza, all developed by Post Brothers, include Montesino, an adaptive reuse conversion from the former Schmidts brewery; Liberties Walk, a walk-up and townhome property; and Navona, a mid-rise apartment complex across two buildings.
The Piazza Alta properties are interconnected by a “woonerf” — a Dutch term referring to a space meant for shared use by pedestrians, bicycles and vehicles, particularly emergency services. An 800-foot pedestrian promenade connects this woonerf to nearby Hancock Street.
“It’s got pavers, planters and seating,” Boarman said. “It’s like a linear plaza that has the open center of it available for vehicles.”
Amenities are shared between all four properties, including two separate pool decks, each with its own unique approach to design. The one on the north side of the property features an angular design aesthetic with sloped, triangular stone cabanas. The other, which covers the top of a parking garage, is a 25,000-square-foot plaza with a variety of interconnected pools and curved stone structures.
Other resources available to tenants include two fitness centers, a co-working space, a cocktail lounge, concierge services, bike storage, a parking garage and EV charging stations.



