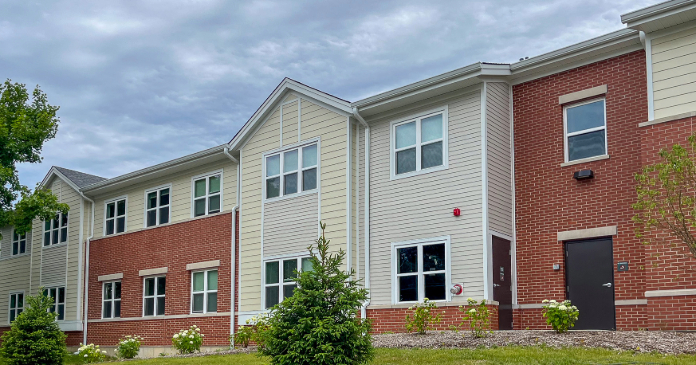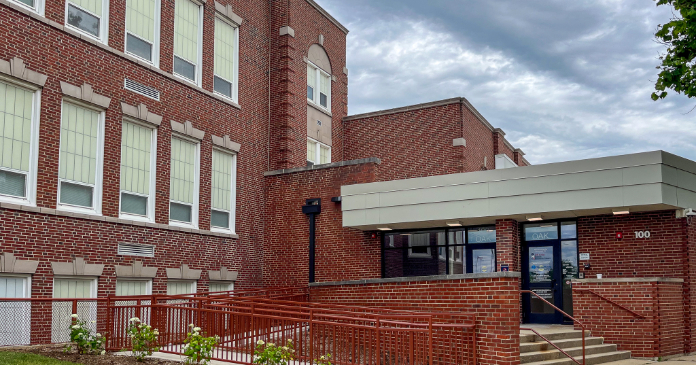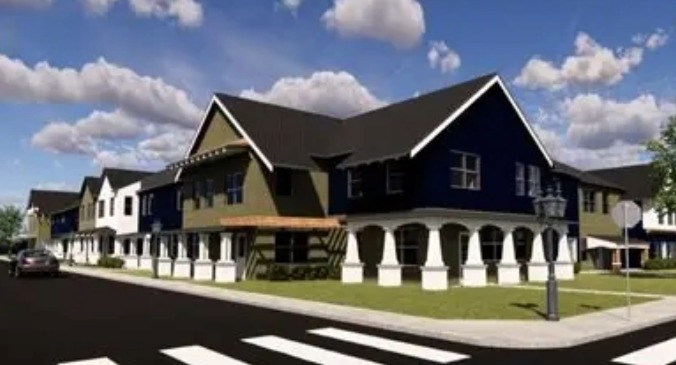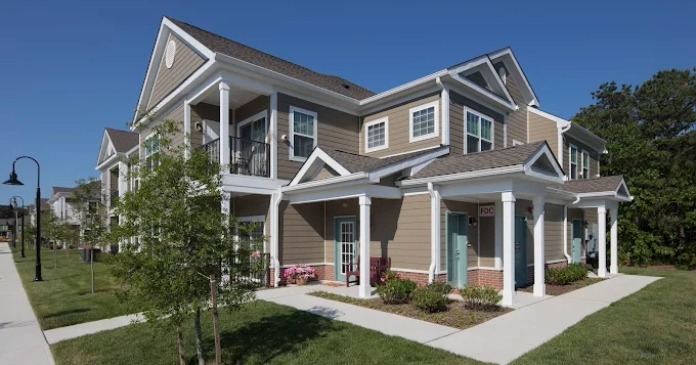
McShane Construction Company completed the construction of Fox Valley Apartments in Aurora, Illinois, on behalf of Housing For All, LLC in collaboration with Visionary Ventures, Cordogan Clark & Associates, and JTE Real Estate Services.
“We are very excited to announce the completion of Fox Valley Apartments. Transforming two historical school buildings into apartments has been a fascinating process,” shared David Rintz, Regional Vice President – Multifamily at McShane. “We’re proud to be able to preserve the rich history of these schools while giving them a new purpose that will better suit this community.”

Originally an elementary school, Mary A. Todd School at 100 Oak Avenue was transformed to 11 apartment units and a health care clinic for uninsured or underinsured families. The building was originally constructed in the early 1900s and was most recently used for West Aurora School District’s early childhood programs until the programs were moved to a new facility in 2019.
“We are excited at the opportunity to work with McShane to bring affordable housing to Aurora and be able to transform historical properties that may have otherwise sat vacant for years to come,” said Shelly Tucciarelli, Managing Partner, Housing For All, LLC.
During the remodeling process, McShane prioritized keeping historical features of the schools, including trim, flooring, chalkboards, lockers, windows, and doors. Designed by Cordogan Clark & Associates, units are offered in one- to three-bedroom floorplans. Shared amenities include a laundry room, a community room, a computer lab, and tenant storage.
Thirty percent of units are reserved for tenants at 30 percent of area median income. This project was designed to achieve NGBS Silver Certification.












