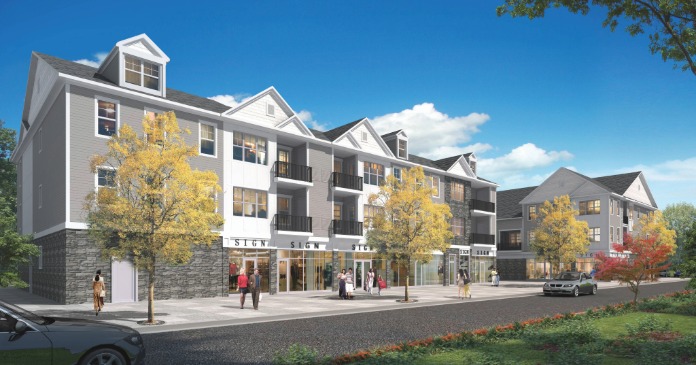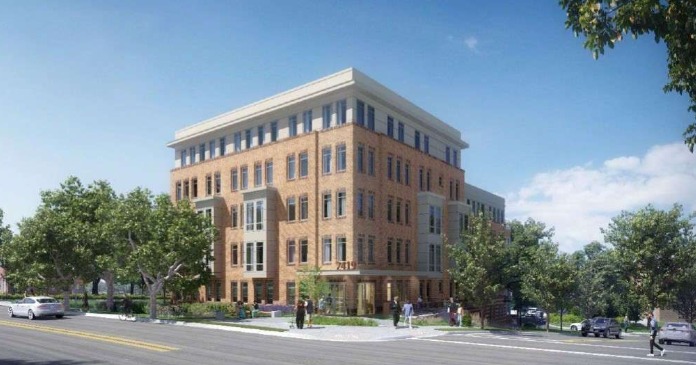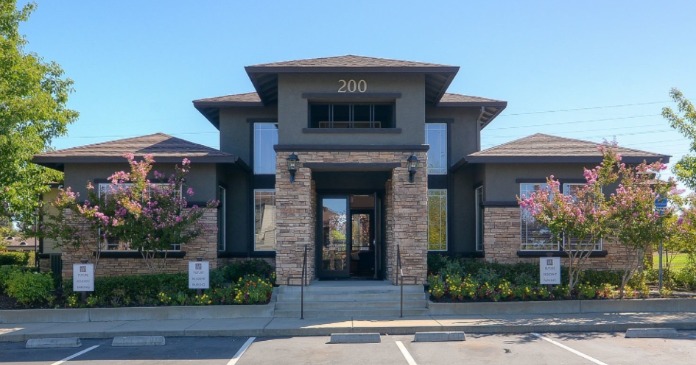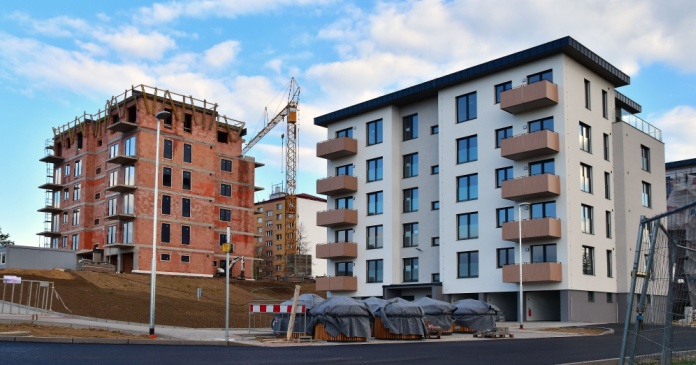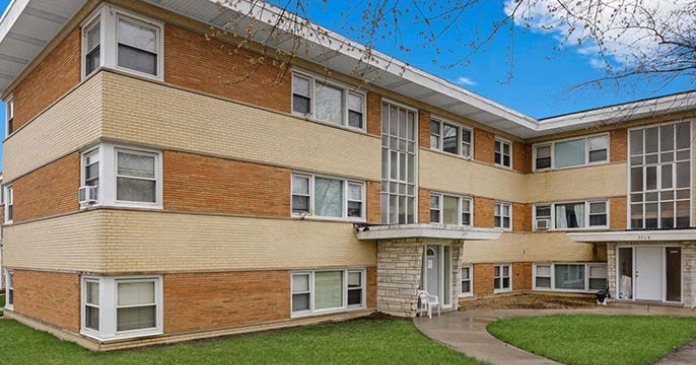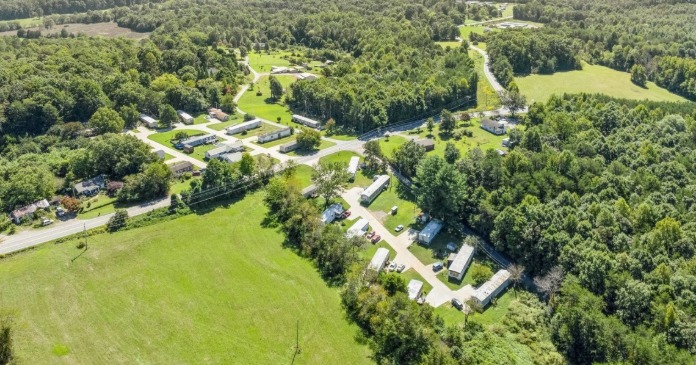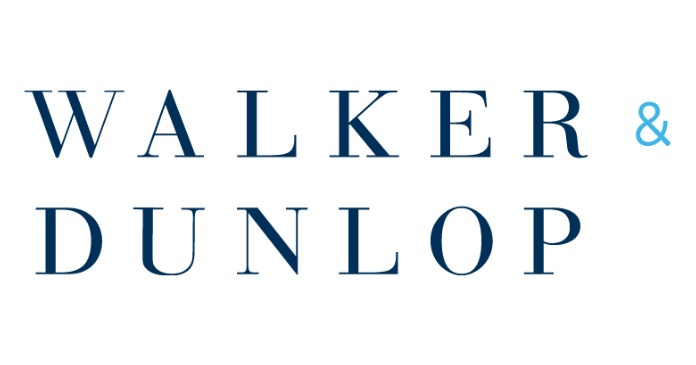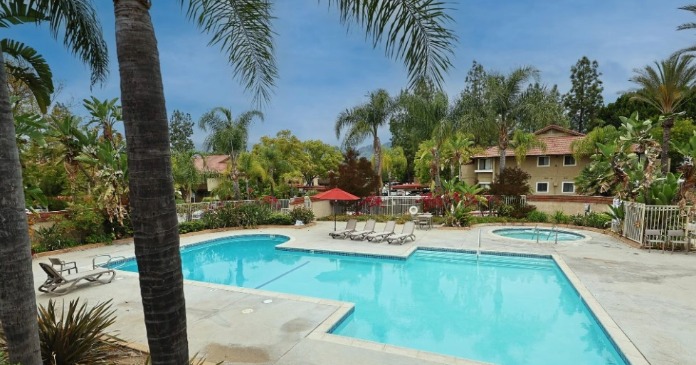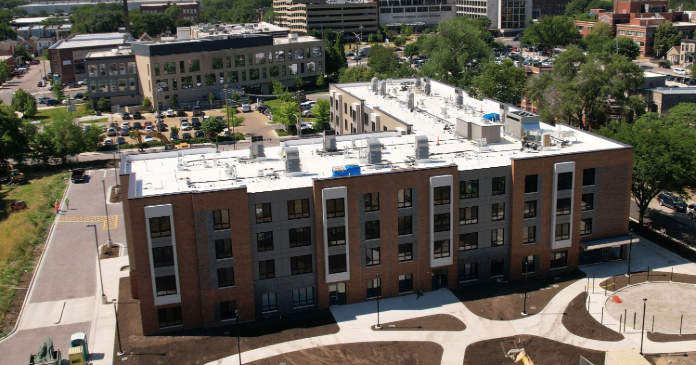
Chicago-based Habitat, a leading U.S. multifamily developer and property manager, announced the first wave of residents have moved into OC Living, a new mixed-income property in Chicago’s North Lawndale neighborhood.
The four-story rental building offers a mix of 23 studios, 60 one-bedrooms and nine two-bedroom apartments just steps from Ogden Commons’ 45,000-square-foot commercial building that marked Phase 1 of the 10-acre development. Completed in 2021, the three-story commercial building is home to Sinai Health System’s One Lawndale Express Care Clinic, a Wintrust Bank branch, La Catedral Cafe & Restaurant and Momentum Coffee.
“It’s beyond rewarding for everyone involved in this project, including the city of Chicago, to see the vision we had for this site as a catalyst of North Lawndale job growth and quality housing take shape,” said Habitat President Matt Fiascone. “Just as Ogden Common’s commercial building helped lift up the neighborhood by delivering trusted healthcare services, creating employment opportunities and boosting the local economy, so too will OC Living galvanize the area through much-needed new housing options.”
Developed by Habitat, along with Sinai Health System, Alecko Capital and the city of Chicago, Ogden Commons is among the city’s largest opportunity zone projects and was conceived to bring much-needed housing, retail and critical outpatient health services to Chicago’s historically underserved West Side. Upon completion, the development will consist of 120,000 square feet of commercial and retail space and over 350 mixed-income housing units.
OC Living residents will have access to outdoor amenities such as an enclosed rubber-surfaced children’s tot lot with play structures, bike racks, a lighted on-site walking path, landscaped lawn and 110 parking stalls. Indoor building amenities include a package and mail room, management and social services offices, resident lounge, fitness center, bike room and on-site laundry facilities. Resident units are Wi-Fi accessible and cable television-ready, and feature open floor plans, walk-in closets, fully equipped kitchens with energy-efficient all-electric appliances and quartz countertops, FOB access entry doors and programable digital thermostats.
“We are thankful to our many partners who shared in this vision of a multi-faceted, mixed-use community that combines essential healthcare, housing, retail and office space in one location – a model that can be replicated in other city neighborhoods – and look forward to the remaining apartment phases that will bring the project to fulfillment,” Fiascone added.
Ogden Commons is bordered by Ogden Avenue to the south, Fairfield Avenue to the west and Rockwell Street to the east. Built over multiple phases, the second phase is scheduled to be complete by 2026, withMcHugh Construction and Bowa Construction serving as general contractors for the development. Bank of America is among the other development partners.
In addition to Ogden Commons, Habitat is working on the delivery of several other mixed-income or fully affordable mixed-use communities across the country, including 43 Green in Chicago’s Bronzeville neighborhood, set to open its second residential building later this year, and Marine Drive Apartments in Buffalo, N.Y., a multiple building 700-unit redevelopment along the city’s waterfront district.




