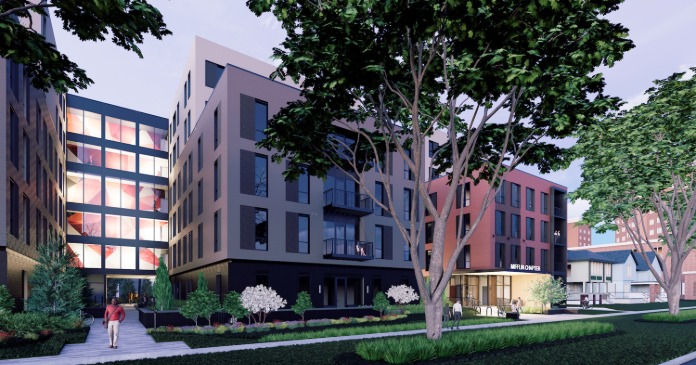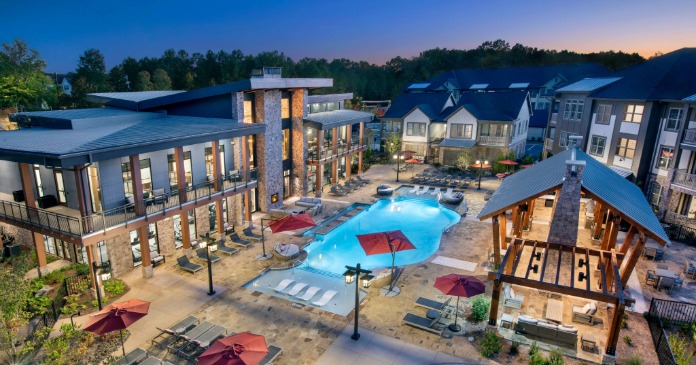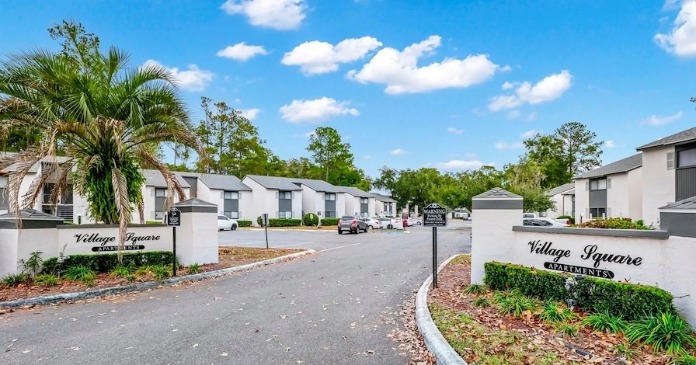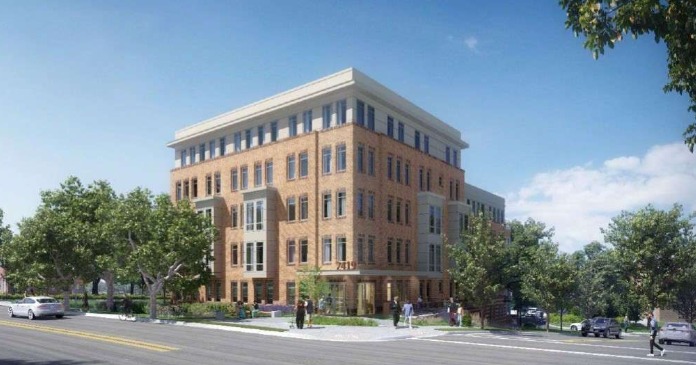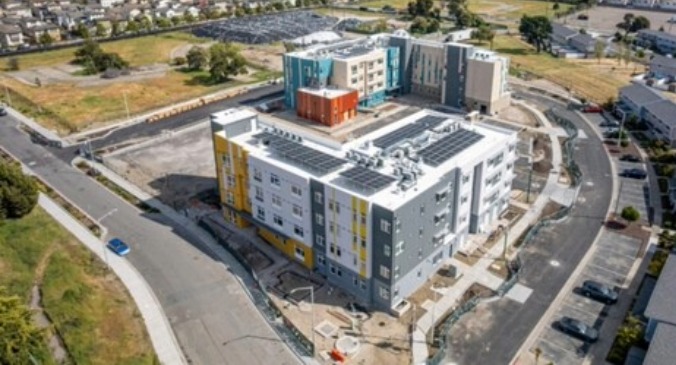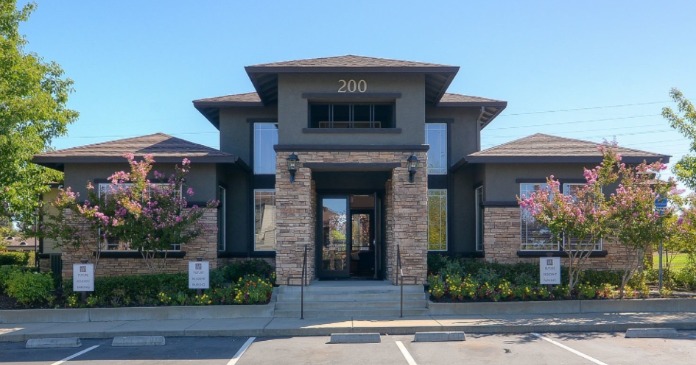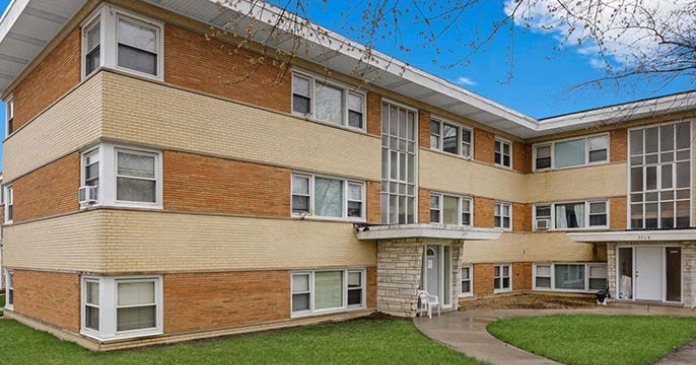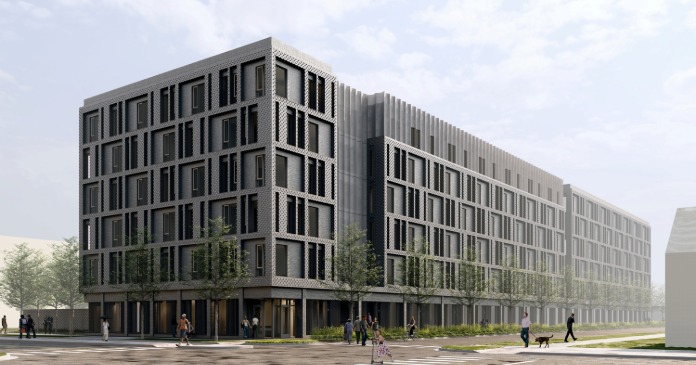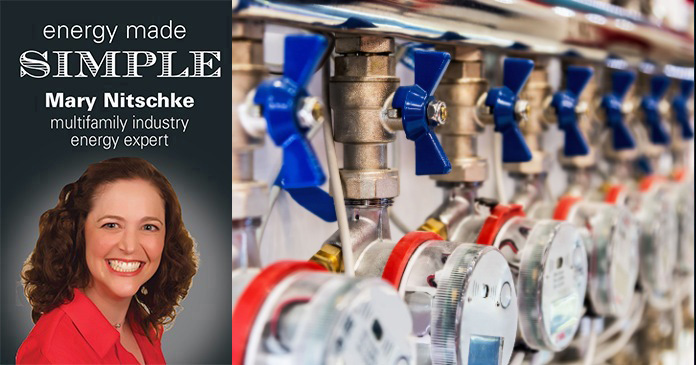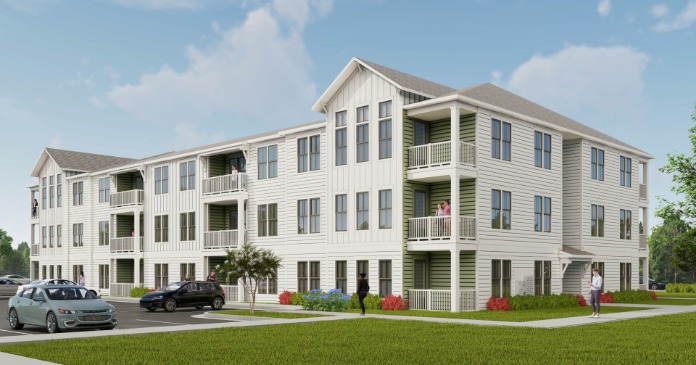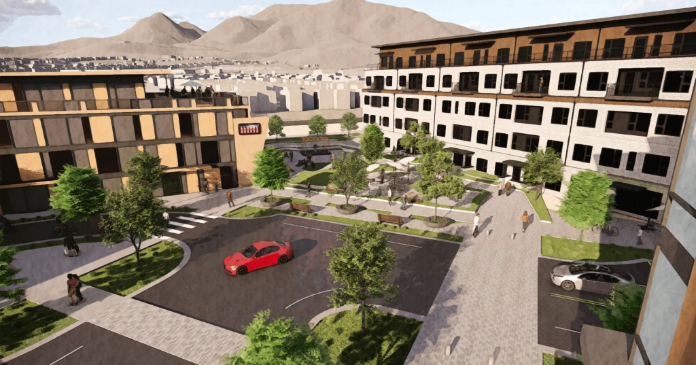
Avatar Financial Group LLC (“Avatar”), a leading Seattle-based national bridge lender specializing in commercial real estate, has provided a $56-million loan that will help to bring Williams Village, one of the largest anticipated infill projects in Boulder, Colorado one step closer to fruition.
“Borrowers with large, transitional, and often complex projects like Williams Village are increasingly turning to private capital for the flexibility and speed they need,” explained Avatar’s President, T.R. Hazelrigg IV. “We’re seeing more of these types of requests come in, and expanding our capacity allows us to support a broader range of sponsors and projects while diversifying our portfolio. We’re providing much-needed liquidity to the market at a time when cautious contraction is leaving a lot of good deals without financing options.”
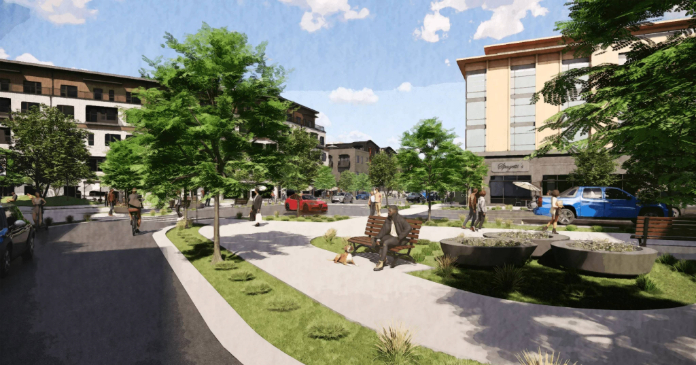
The redevelopment has long been a focal point of community discussions, with years of planning, public feedback, and stakeholders debating the balance between meeting Boulder’s housing needs and preserving its unique character. The sponsor and developers are working closely with local officials and residents to address concerns and incorporate community input into the plans, such as ensuring space for a grocery store and allowing The Dark Horse bar & grill, an iconic local watering hole, to relocate to a new space within the project.
“Whereas most traditional capital sources might shy away from a project of this size and complexity, Avatar was able to structure a loan that addresses the vast number of moving parts,” said Hazelrigg. “Our flexibility as a financing partner enables the Williams to advance their multiple projects in a way that not only puts them on a road to success but also delivers a large, community-centered development project.”
The sale of the first Williams Village land parcel is set to close in late 2025, at which time all entitlements and final site plans are expected to be completed and approved by the City of Boulder. Phase 1 will deliver the project’s student housing component, followed soon by Phase 2, which calls for the development of multifamily, retail, and parking components. The final phase of the mixed-use project is planned for a later date.
At full buildout, the high-density project will include up to 600 units of workforce and student housing and more than 90,000 square feet of community-serving retail and restaurants, and public parks, plazas, and open spaces. With six buildings to be developed over the next three years, the development features a pedestrian-friendly design and sustainable features like all-electric buildings to meet Boulder’s energy and climate goals.



