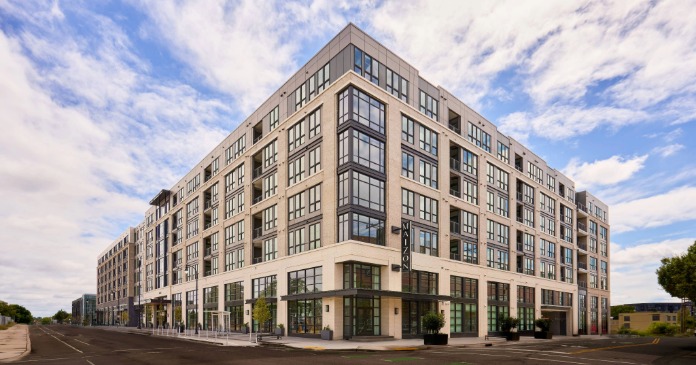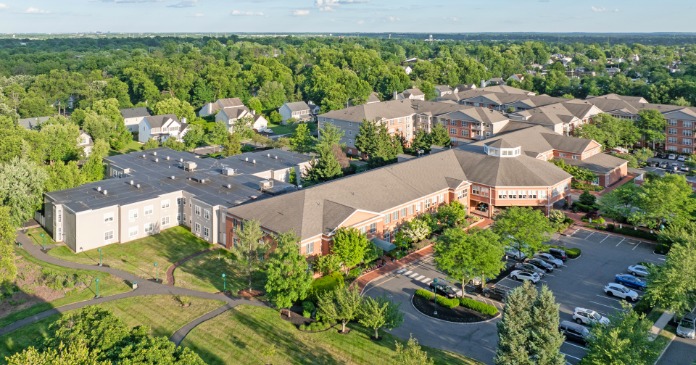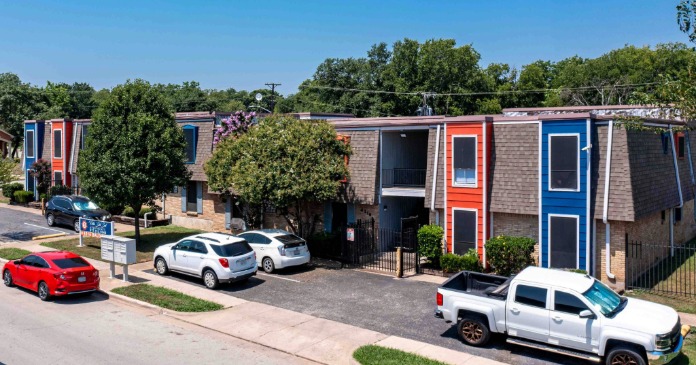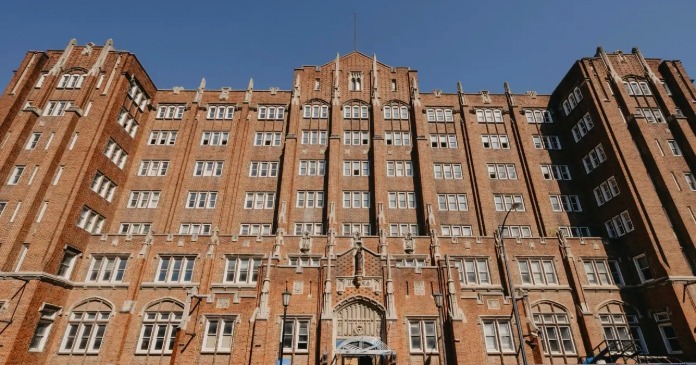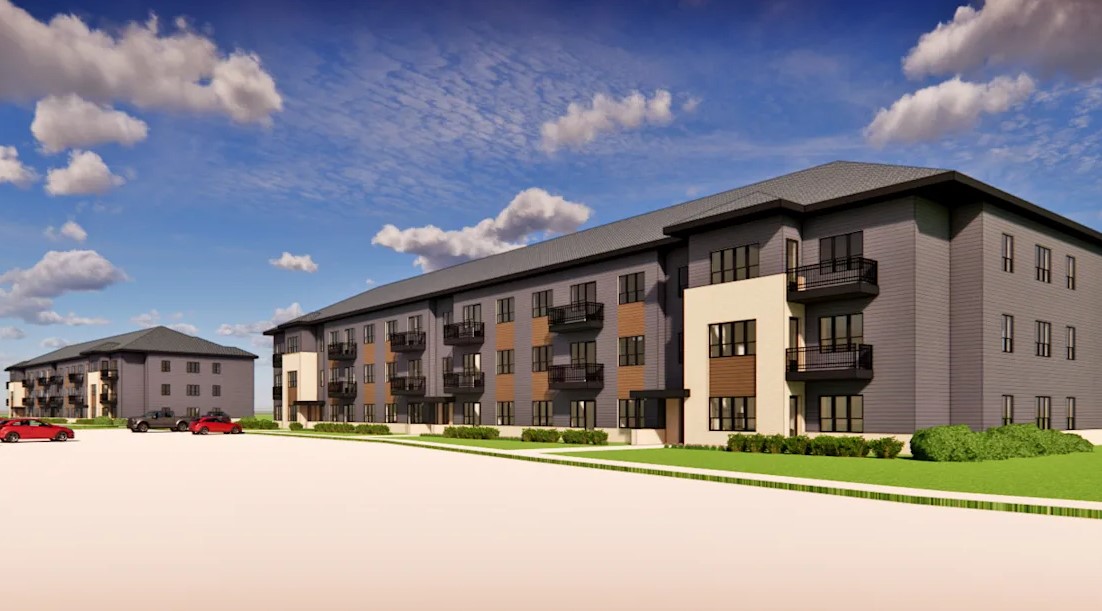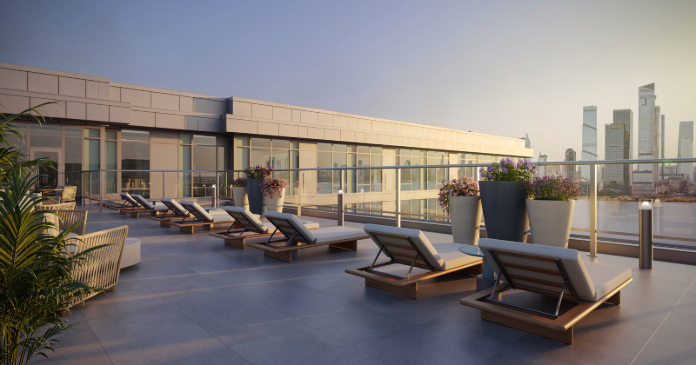
Hartz Mountain Industries, a family-owned and operated real estate company, today announced the official launch of leasing at The Reserve at Estuary, a new high-end rental development situated along Weehawken’s vibrant Lincoln Harbor waterfront. Located at 1525 Harbor Blvd, the 218-residence property sits on the last remaining waterfront site within the 60-acre Lincoln Harbor neighborhood and comes on the heels of Hartz Mountain Industries’ highly successful rental project, Hoboken Point.
“Lincoln Harbor presented us with an extraordinarily rare opportunity to develop a prime tract of New Jersey’s Gold Coast. After four decades of hard work, we’re thrilled our vision is nearing its full realization,” said Gus Milano, President and Chief Operating Officer at Hartz Mountain Industries. “Our goal was to offer residents an urban lifestyle experience with unparalleled access to top-tier dining, transportation and vibrant neighborhood offerings. The Reserve at Estuary refines modern city living and combines elegance and convenience in one exceptional address.”
Situated within the heart of Lincoln Harbor, residents will have seamless access to a dynamic living experience, with a host of premier neighborhood amenities and transportation options just outside their front door. The enclave, which borders Hoboken to the south, is located directly on the expansive 18.5-mile Hudson River Waterfront Walkway – an open public promenade that connects to the George Washington Bridge all the way south to Hoboken, Liberty State Park in Jersey City and Bayonne. Just steps away is the entrance to the Whole Foods Market, providing residents the luxury of nourishing culinary delights. In early 2026, an all-new community-driven retail concept will open at the development, providing residents and the surrounding neighborhood with a new dining opportunity.
The Reserve at Estuary will introduce residents to an unrivaled combination of high-design homes, sophisticated and modern amenity spaces, convenient services and extraordinary views of the New York City skyline.
Rising seven stories and spanning an entire city block, the architecturally distinct project is inspired by the area’s industrial past. An expansive glass facade intertwined with dark iron spot brick creates an architectural symphony for the eyes with the surrounding buildings while drawing attention to the cantilevering floors from the waterfront promenade. A dramatic lobby design complete with a beautiful chandelier will capture residents’ attention as they step indoors.
Marrying style and functionality with sizable, open-concept layouts, the Reserve at Estuary’s residences have been intentionally crafted to meet a variety of lifestyle needs. With numerous floorplans to choose from, ranging from studios to two-bedroom-plus-den homes, residents can create their own elevated oasis. Each home boasts high ceilings, floor-to-ceiling windows that will flood homes with an abundance of natural light and spacious closets enhanced with custom shelving. Select residences will feature private outdoor space, inclusive of a balcony, patio or terrace. Providing residents with a tranquil escape amidst the backdrop of stunning cityscapes, The Reserve at Estuary’s light-filled interiors are curated with premium design finishes and enhanced by a rich selection of materials. Designer kitchens feature quartz countertops and stainless steel appliances, while upscale bathrooms are appointed with bespoke tile. Additionally, each home offers wide-plank flooring, smart technology with keyless entry and in-home washers and dryers.
A full suite of amenities aims to elevate and ease residents’ daily lives while fostering a sense of community. In addition to well-appointed residences, the development offers specially curated leisure, social and enhancement spaces. Connecting the Reserve at Estuary at its nexus across the development is nearly 40,000-square feet of indoor and outdoor offerings that traverse several floors. Balancing modern luxury with warmth and comfort, earthy wood tones add richness and a welcoming ambiance to the double-height shared spaces at the development.
Both indoors and outside, New York City’s captivating skyline serves as a beautiful photographic canvas. With breathtaking scenic city views from a variety of vantage points, outdoor amenities include a resort-style swimming pool and elevated sundeck. On the weekends, residents can relax with friends or family in the beautifully landscaped outdoor courtyard complete with a lounge, comfortable seating areas and outdoor games. With plenty of spaces to host loved ones for a dinner at home, residents can also indulge guests with delicious delights at the covered grilling station.
Interior amenity spaces provide a peaceful retreat and include a sun-drenched rooftop entertainment lounge alongside a demonstration kitchen, as well as a separate resident’s lounge surrounding a serene fireplace. For active enthusiasts, residents can utilize the fitness center and dedicated strength training room, or take on a billiards match in the open game room. Residents will also have access to a diverse collection of professional spaces. Beyond expansive seating throughout the countless shared living areas, a dedicated coworking lounge and work pods are available for those who enjoy hybrid environments. The building will also have 200 parking spaces available for those who desire uninterrupted commutes to the office door-to-door, all located at the base of the building.
The Reserve at Estuary will complete the historic redevelopment of Lincoln Harbor. Over the past four decades, the neighborhood has transformed from a business and dining haven to a complete live-work-stay-play neighborhood offering a range of lifestyle services and amenities. Popular culinary destinations such as Drift, Blu on the Hudson, Chart House, Ruth’s Chris Steak House and more are available, with the Sheraton Lincoln Harbor Hotel nearby. Lincoln Harbor also features an expansive public park system that includes a dog park, the Weehawken Pier stretching more than 400 feet into the Hudson River with kayak and fishing docks, as well as Lincoln Harbor Park, which plays host to the Hudson Riverfront Performing Arts Center’s popular free summer concerts series.
Located near a host of transportation options, Reserve at Estuary residents can travel conveniently and easily to the surrounding areas and New York City. Serviced by one of the premier transit networks in the region, the New York Waterway ferry is just steps away and provides a six-minute ride to Hudson Yards and Midtown Manhattan. The neighborhood is adjacent to the Lincoln Tunnel entrance and a NJ Transit bus stop with frequent non-stop service to and from Manhattan. In addition, the Hudson-Bergen Light Rail is only one block away, providing connections to the PATH system and other locations across Hoboken and Jersey City.
The Reserve at Estuary is professionally managed by Greystar. Starting prices range from $3,300/month for a studio, $3,725/month for a studio with an attached den, $3,890/month for a one-bedroom, $4,200/month for one-bedroom with an attached den and $4,785/month for a two-bedroom.
The on-site leasing office is now open. Model residences will be revealed this Spring while occupancy for the first phase of rental residences is slated for mid-June.
Hartz Mountain Industries has grown from a small start in 1966 to a large regional real estate enterprise. Hartz Mountain Industries owns and operates a portfolio of more than 260 properties primarily in major East Coast markets, including New York, New Jersey, Atlanta, Charlotte, Chicago and Maryland. In total, comprising of more than 45 million square feet of residential, office, hotel and industrial properties, Hartz Mountain Industries is staffed to build complex developments with in-house architectural, construction, design, engineering, legal, marketing, leasing, property management and financial teams.
Greystar is a leading, fully integrated global real estate company offering expertise in property management, investment management, development, and construction services in institutional-quality rental housing. Headquartered in Charleston, South Carolina, Greystar manages and operates nearly $315 billion of real estate in approximately 250 markets globally with offices throughout North America, Europe, South America, and the Asia-Pacific region. Greystar is the largest operator of apartments in the United States, manages over 1,000,000 units/beds globally, and has a robust institutional investment management platform comprised of over $78 billion of assets under management, including approximately $36 billion of development assets. Greystar was founded by Bob Faith in 1993 to become a provider of world-class service in the rental residential real estate business.
MHS Architecture is a prominent architectural, planning, urban design, and interior design firm with an impressive 42-year legacy of creating award-winning placemaking projects. By focusing on the design of impactful mixed-use multifamily developments that enhance their neighborhoods, the firm undertakes low to high-rise mixed-use projects alongside significant land planning and urban design redevelopment initiatives, serving communities throughout New Jersey. The firm successfully balances commercial objectives with community engagement, resulting in sensible growth that nurtures vibrant communities and ensures safe, affordable, and sustainable neighborhoods. This approach has gained widespread popularity, garnered positive feedback, and achieved high utilization rates.



