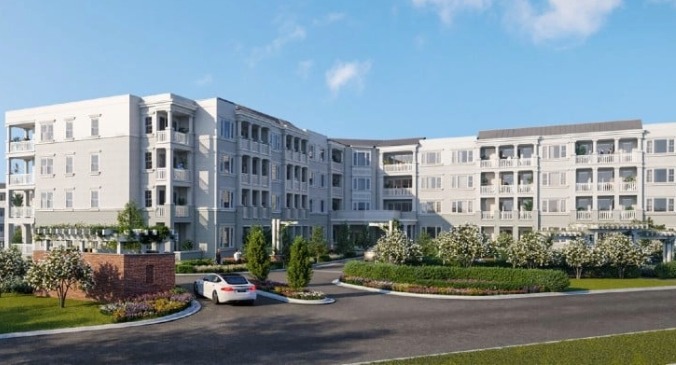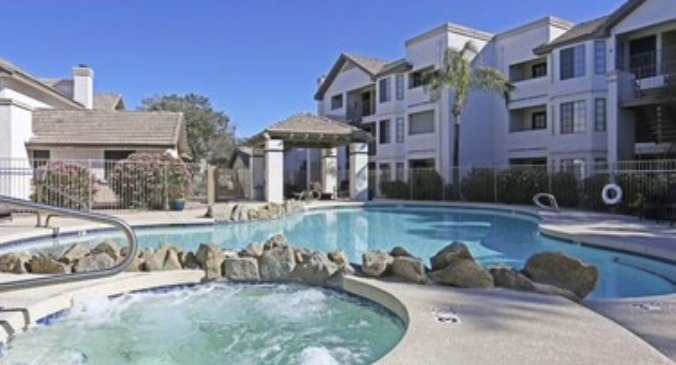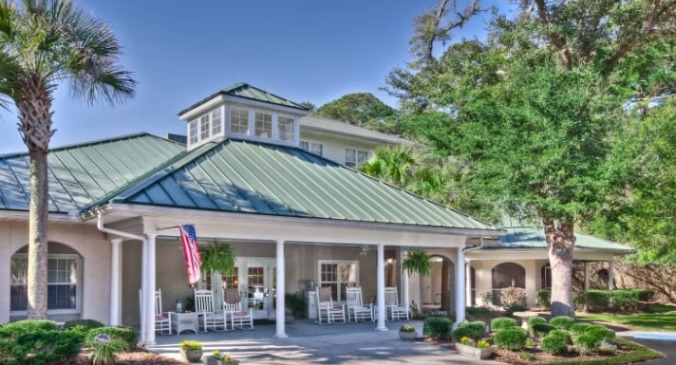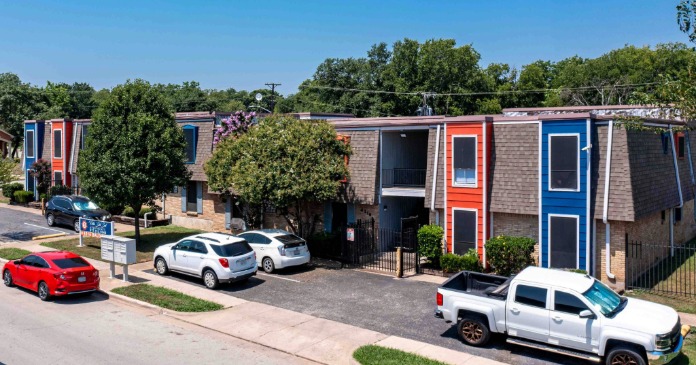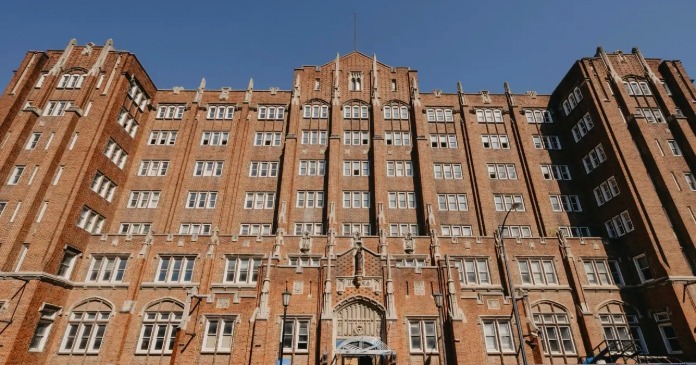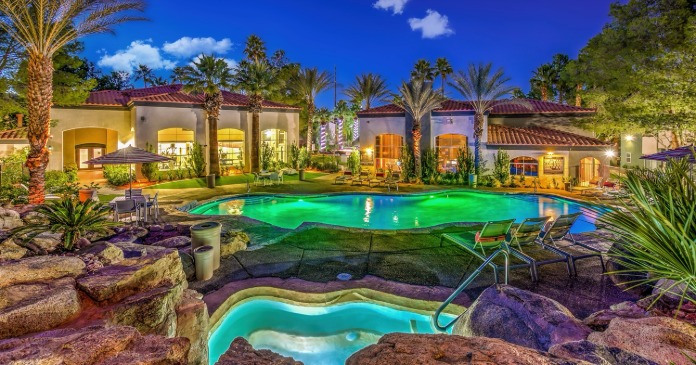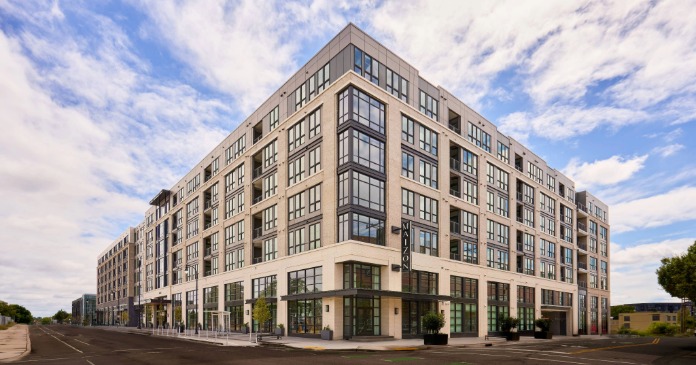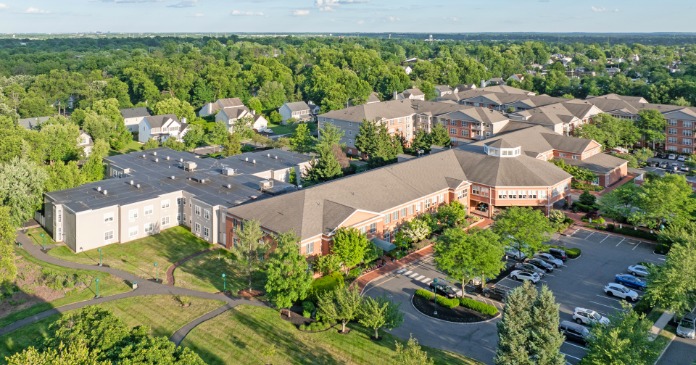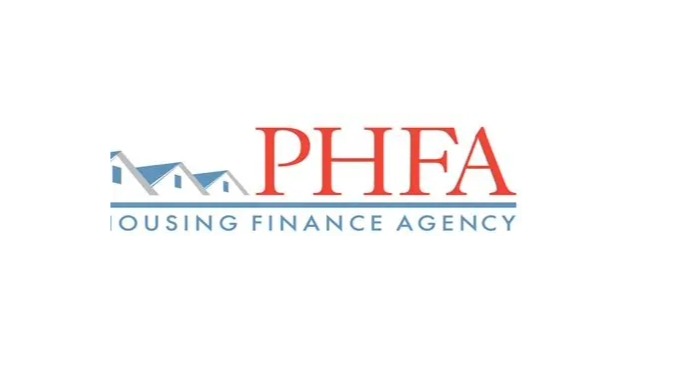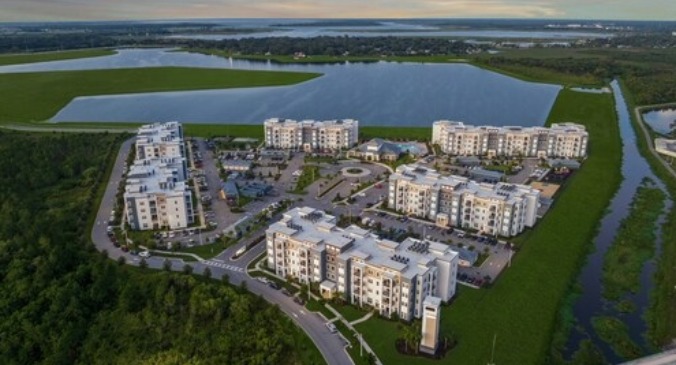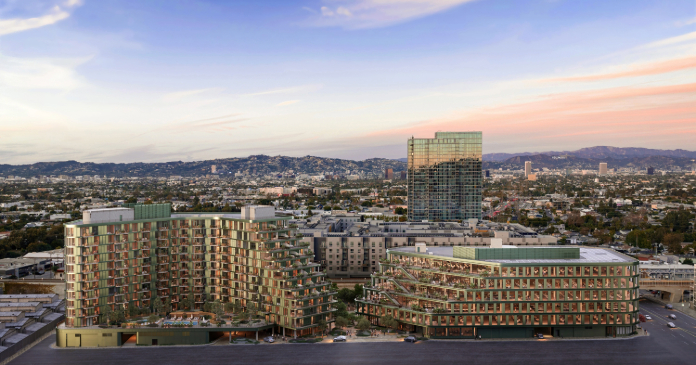
Lendlease, a leading integrated real estate and investment management group, together with joint venture partner Aware Super, one of Australia’s largest superannuation funds, unveiled the name and new renderings for Habitat Residences, a 12-story, 260-unit multifamily community within the firm’s Habitat mixed-use development in Los Angeles.
Located in the geographic center where Culver City meets the heart of Los Angeles, Habitat Residences includes a mix of studio, one- and two-bedroom layouts, ranging from 450 to 1,400 square feet. Each residence will feature full-height windows with sweeping ocean, skyline and hillside views as well as breathtaking California sunsets. First move-ins for residents are expected in early 2026.
“Every step of the resident journey at Habitat Residences has been tailored to deliver a boutique hospitality-inspired experience, ensuring a thoughtful blend of elevated living and personalized service,” said Ryan Burton, Director of Development and Senior Vice President, Lendlease. “With its curated amenities and full acre of open space, Habitat promotes an enhanced daily lifestyle that encourages connection amongst residents and their surroundings.”
Amenities include an elevated resort-style deck with pool, cabanas, grilling stations and al fresco dining areas. An indoor-outdoor fitness center, coworking lounge with flexible workspaces and social lounge with media room round out the main amenity level. First-floor amenities include a library, lounge with concierge services, pet spa, dog run, dedicated storage and use of Habitat-branded e-bikes. Residents will also have access to a rooftop terrace and dining area.
The 1 acre of landscaped open space is designed by Los Angeles-based landscape architecture firm RELM, offering a blend of intimate and communal gathering areas. This publicly accessible open space also connects to the adjacent Expo Bike Path and LA Metro E Line, encouraging walkability and neighborhood activation.
In addition to Habitat Residences, the mixed-use campus includes a 253,000-square-foot creative office building with 50,000-square-foot floor plates, 14-foot floor-to-floor heights and private terraces that serve as an extension of interior workspaces. The ground floor includes 2,900 square feet of retail and restaurant space, further activating the public plaza. Both buildings were designed by SHoP Architects.
Habitat, which is expected to be net-zero carbon in construction and operations, includes an all-electric design, over 200 solar panels generating power back to the building, 193 dedicated electric vehicle parking stations, 222 secured bike parking spaces, natural ventilation and lower-carbon concrete. Habitat Residences is targeting LEED Gold certification, while the commercial building is targeting LEED Platinum.
Greystar is the exclusive leasing agent for Habitat Residences and CBRE is the exclusive leasing agent for office tenants.



