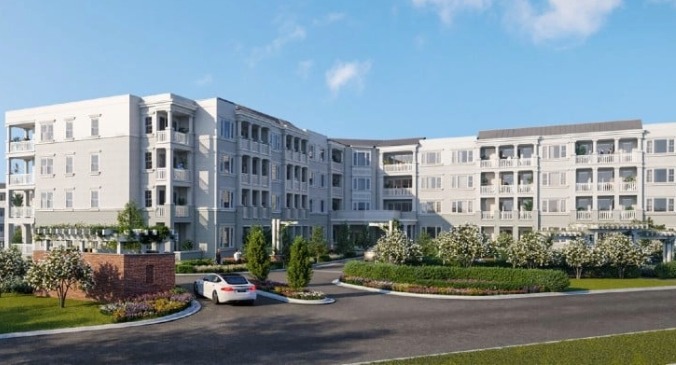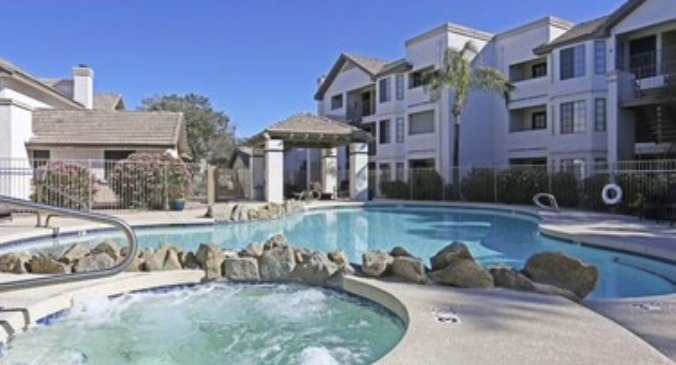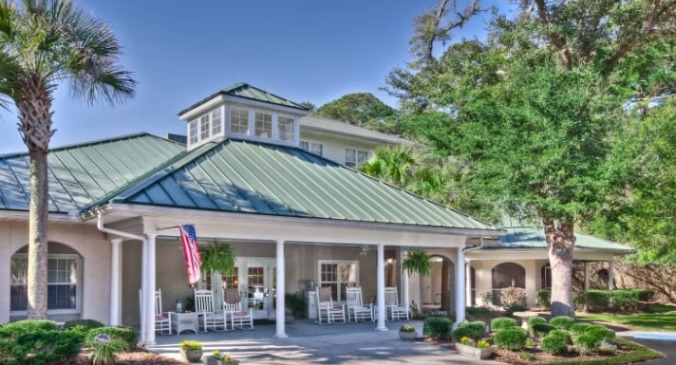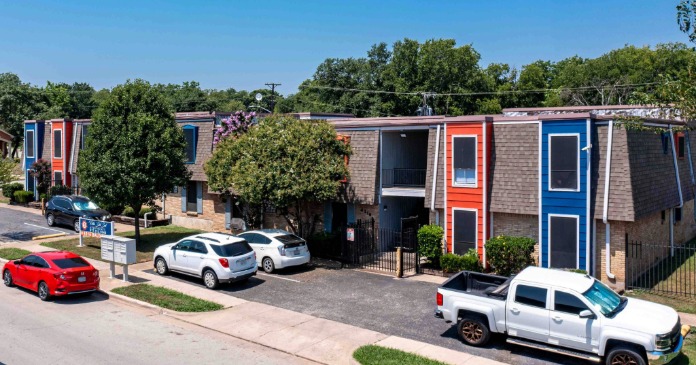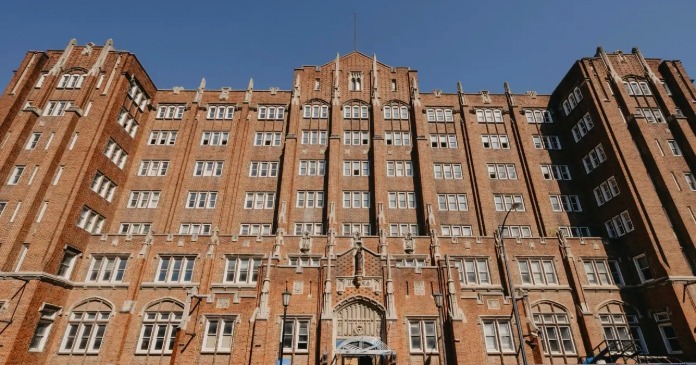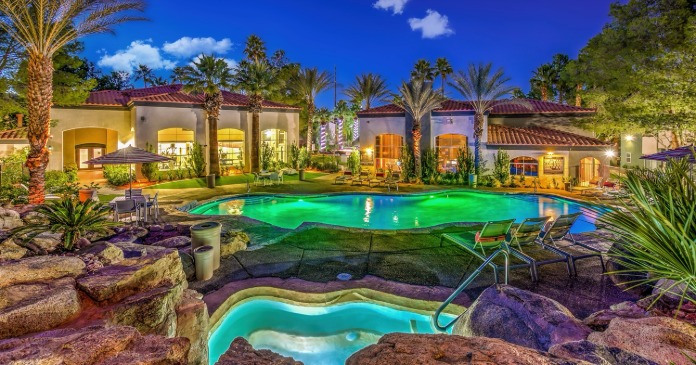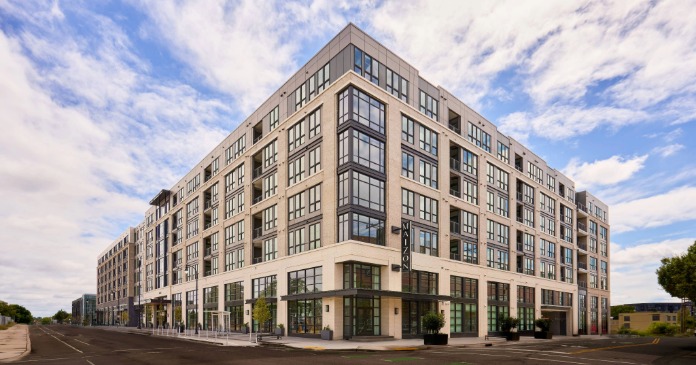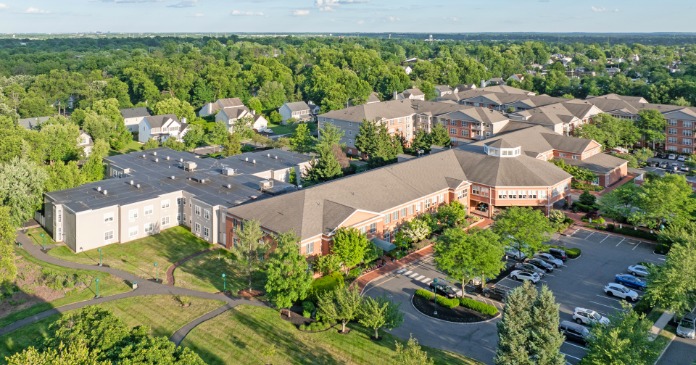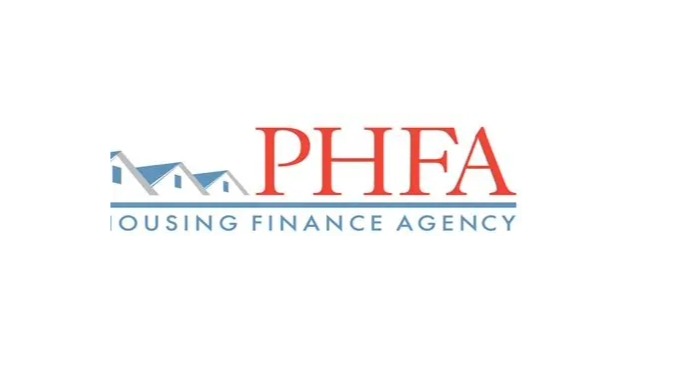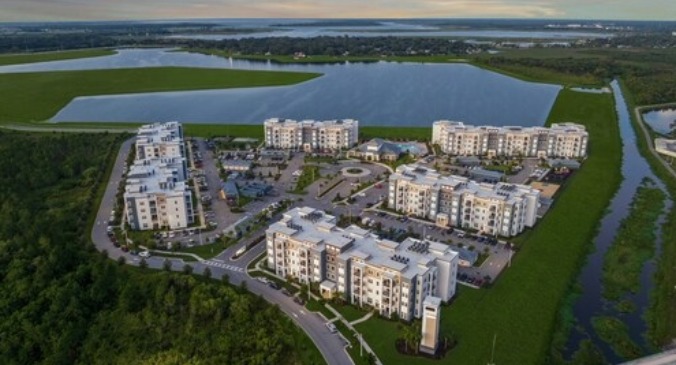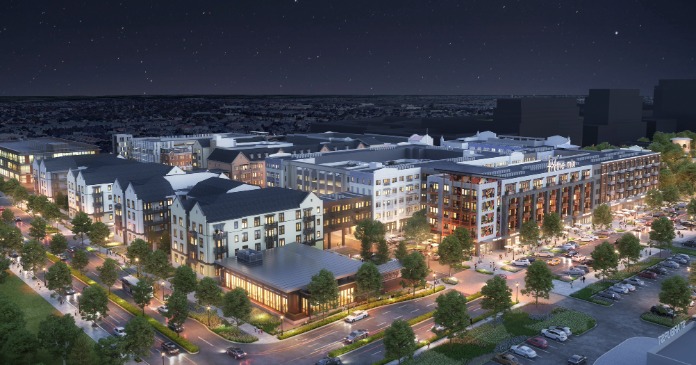
The Mix Frisco and StreetLights Residential have broken ground on the first phase of its highly anticipated luxury multifamily development within The Mix, a transformative 112-acre mixed-use community in Frisco.
Residents will enjoy access to an extensive collection of thoughtfully curated amenities, including co-working lounges, pet wash stations, game rooms, gathering spaces, resort-style pools, and a sprawling central park that serves as the heart of the neighborhood. A mews street, a charming pedestrian-only alleyway inspired by historic urban alleys, will lead residents from intimate restaurants to the surrounding green space of the master-planned community. A diverse mix of nearby dining options and retail, including Whole Foods Market, further enhances the walkable, connected lifestyle this development offers.
Inspired by the community’s 9-acre central park and pedestrian-friendly masterplan designed to promote exploration, the new multifamily development strikes a thoughtful balance between vibrant urban energy and a serene natural retreat, redefining the expectations of suburban living. Residents will discover an urbanized experience that is immersive and thoughtfully woven into its surroundings. Upon completion, the community will feature over 635 urban living units and townhomes, offering one-, two- and three-bedroom floorplans.
“The market has been dominated by large, disconnected blocks that lack walkability and a sense of discovery,” said Greg Coutant, Senior Vice President of Development at StreetLights Residential. “With this community, we set out to create something truly authentic for the City of Frisco – a place where curated architecture, diverse retail experiences, and welcoming public spaces come together to form a neighborhood that feels established and lived-in, as if it has evolved naturally over time.”
At The Mix, residents will find two distinct living experiences. To the west, the community draws energy from the adjacent retail district, offering direct access to shops, restaurants, and on-site conveniences, including a bar and coffee shop within the building. The architecture embraces a refined industrial aesthetic with a lively town center atmosphere defined by retail-lined streets and outdoor patios. The neighboring building to the east purposefully shifts in character to a quieter residential enclave. It offers a more serene experience, with larger urban living units and town homes that provide space for those seeking a calmer retreat with all the benefits of connected, urban living. The architecture is complemented by bright, airy interiors with lighter wood, sleek stone finishes, and soft jewel tones complete with a modern touch.
Sophisticated, in-unit features include built-in Sonos speakers, screened balconies, intuitive smart home controls with locks, thermostats and dimmable lights, chef-inspired Fabita cooktops, gas stoves, wet baths, wine coolers, and rooftop terraces for a private outdoor retreat.
Torti Gallas + Partners is the architect of record, while StreetLights Creative Studios is leading interior design efforts for the multifamily development. StreetLights Construction is serving as the general contractor.



