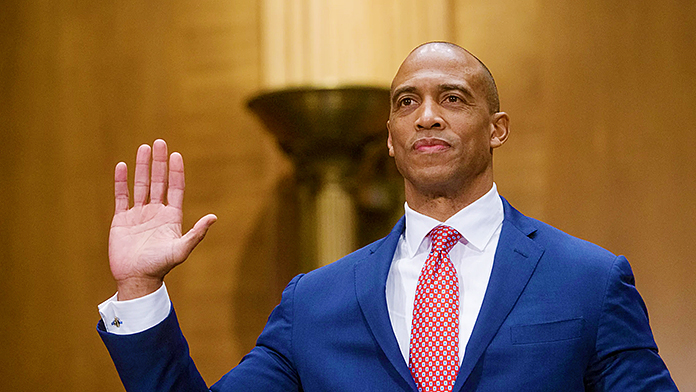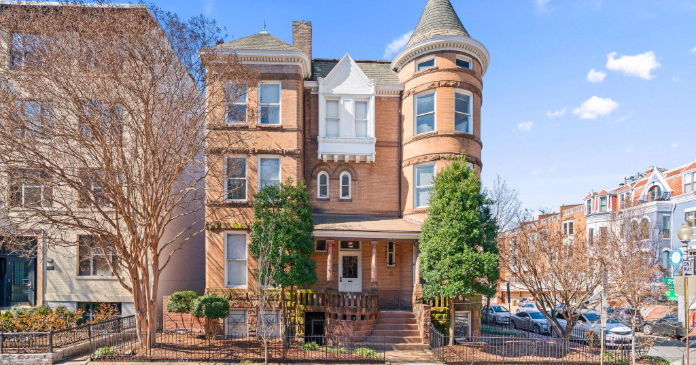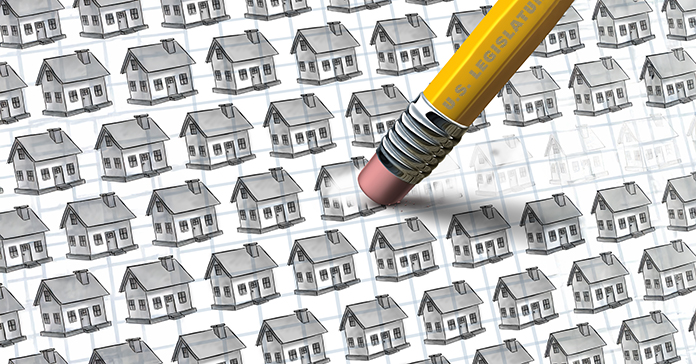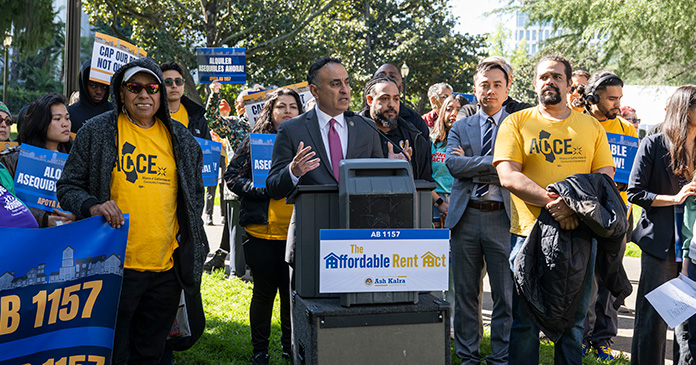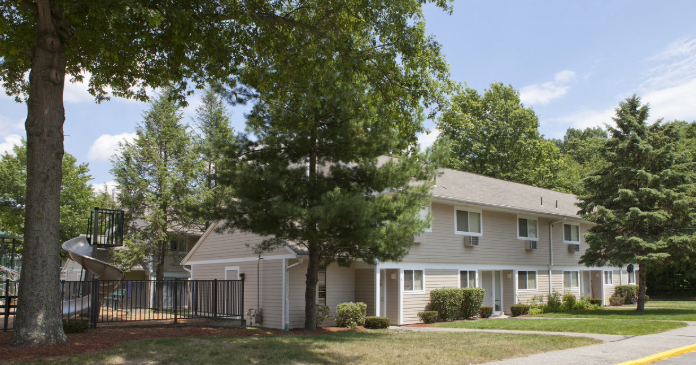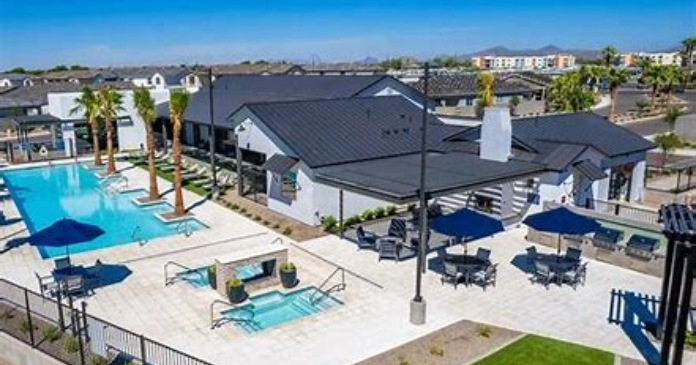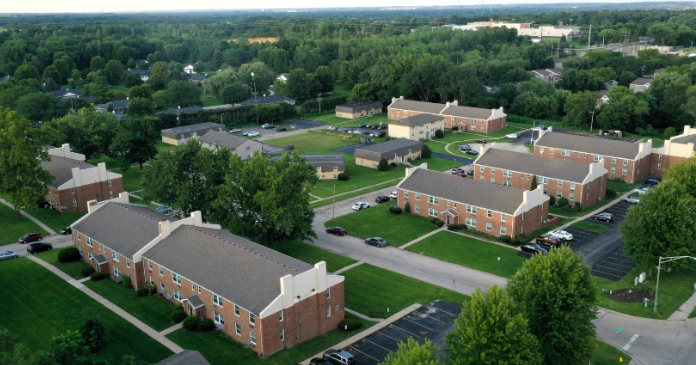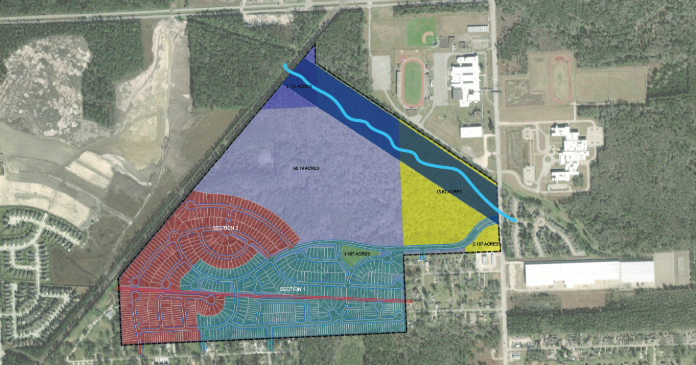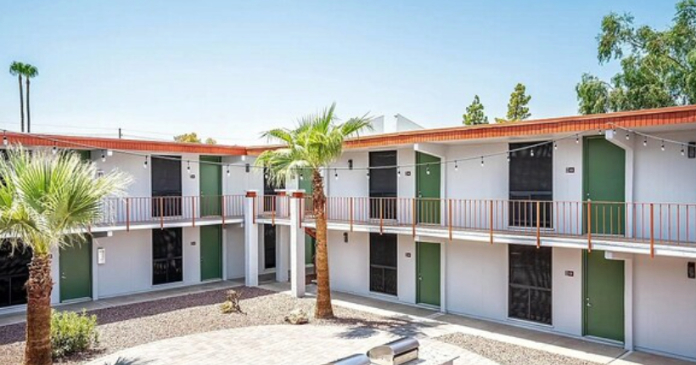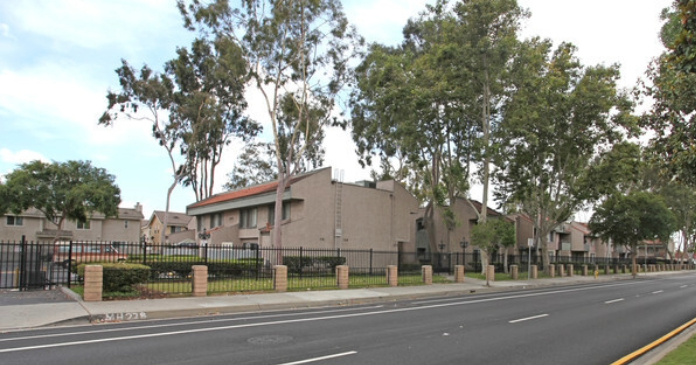Nearly 1,000 of those new units are located in a couple of skyscrapers with views of the Statue of Liberty in the New York City metro, the market that currently is generating the highest volume of NOI of any of Equity Residential’s top 20 markets.
In the first two quarters of 2009, the 6,246 stabilized units in the 22 apartment communities owned and operated in the NYC metro by the company Sam Zell founded in 1967 generated 10.3 percent of actual NOI.
By comparison, the REIT’s second and third best NOI producers in the first half of the year were the 8,057 units in apartment communities in the D.C./ Northern Virginia market, that generated 8.9 percent and the 11,761 apartments in South Florida that produced 8.6 percent of Equity Residential’s overall NOI.
Although 2009 doesn’t offer the ideal environment for delivering new deals, Richard Boales, Equity Residential’s Senior VP for development for the East Coast, expects the lease-up of the 480-unit, 48-story, $265 million 70 Greene skyscraper in Jersey City, NJ, that celebrated its grand opening on Oct. 8, and the 491-unit, 51-story, $283 million The Brooklyner that recently topped-off and will start lease-up in October, to reflect the improvement he has been seeing in that market since June.
And he is hopeful about the future of the market. “We’re waiting to see how the economy comes along, but things are looking up somewhat,” Boales said in September.
Getting the jump on lease-up
The leasing success was evident at the 500-foot-tall 70 Greene, where pre-leasing of the high-rise’s first 20 floors began last March in a trailer set up next to the building, with model apartments on the 15th floor ready for viewing by prospective renters. “It was a tremendous advantage for us because we were able to get a jump on the lease-up for the building, rather than wait for first units to be delivered in early June. As of this week, it is 40 percent leased,” he said of the property that Equity Residential first considered building in the spring of 2005, contracting for the land the following summer.
The surrounding area is part of the Colgate Center, a waterfront development that is part of the economic renaissance of Jersey City that began in the 1990s. Historically dependent on sectors like transportation and distribution, the city is targeting the FIRE (finance, insurance and real estate) business sectors for growth.
Those sectors have seen 500 percent growth since 1993 and Jersey City has become known as Wall Street West. Jersey City has no city income tax, no corporate or payroll tax, no commercial rent tax and utility costs are 30 percent lower than what Con Ed charges in New York City, with rent on Class A office space about a third less than in Manhattan. Those economic advantages have prompted many New York firms to relocate across the Hudson River to “the sixth borough”, and their employees provide a growing upscale renter base for assets like 70 Greene.
Partnering for success
“We couldn’t really do this 900,000 sq. ft. project plus a garage all on our own. So, to proceed with it, we looked around for someone to help us. We wanted the other tower to be a for-sale tower. We didn’t want to do condos ourselves because we primarily do rentals. So, we scanned around and determined that K. Hovnanian, as the biggest home-builder in the state of New Jersey, would be a great option for us, so we got together with them and actually co-developed the project,” Boales explained.
“We didn’t invest in their project and they didn’t invest in ours,” he said, describing the cooperative enterprise as a joint development agreement, rather than a joint venture. “Each party was responsible for their proportionate share of the cost, but, because the project was so intimately entwined, we had to be in lockstep with each other as we marched through the development, design and building process and, now, the operations process,” he said.
All the permits were in place and the foundation work started in July of 2006, a lengthy process that required putting some 1,500 piles into the ground and some environmental remediation work on the land where a Colgate laundry soap factory and a small electrical plant once were located.
“The whole neighborhood was Colgate, so it’s a very large area,” said Boales, whose relationship to the soap company and the family that founded it goes back generations to when his grandfather coincidentally lived in the same neighborhood as Mrs. Colgate, who drove around in a an old Model T Ford with a rumble seat, despite her fortune. “As long as he could remember, she drove this 25- or 30-year- old thing around when she could have had any car in the world she wanted,” said Boales, recalling the family folklore.
United we park
Equity Residential and K. Hovnanian worked hand-in-hand to create the two-tower asset on the formerly industrial property and the 900-space parking garage the residents of both towers share. “Each of us had to rely on the other to build their share of the parking garage. If we didn’t build our tower, maybe they didn’t care, but they did care about our share of the garage because it was one garage with one set of foundations.”
The challenge was setting up the deal to protect both builders, he said. “The concern was that you could go buy the land and do all your drawings and then one party or the other might change its mind. So, we each agreed that, once we bought the land and took title, both parties would be committed at least to their part of the garage and the foundations. That way, if one party decided not to build its tower, the other party still could go forward and build theirs,” he explained.
As part of that agreement, each company secured its share of the common budget for the garage with a letter of credit, providing both with the security that, if one decided not to build the residential portion, the other could draw on the letter of credit, finish the garage and build its tower.
K. Hovnanian’s condos, named 77 Hudson, sit atop the 10-story parking structure, beside which are Equity Residential’s 70 Greene apartments that start at ground level. Both structures were designed by well- known New York architectural firm CetraRuddy Incorporated, which provided the plan for the contemporary, modern building that is catty corner to Goldman Sachs’ glass curtain-wall tower, the tallest building in the state.
A design that shines
Not wanting to build the typical punch-window or brick apartment building in the shadow of that stunning structure, the team of tower builders adopted a system designed primarily for residential or hotel use that made possible full glass curtain-wall treatment on both the condo and rental towers.
“It’s really quite striking and beautiful. It has some different shades of blue and green combined in a very nice way and, in the apartments, there is floor-to-ceiling glass. You go up there and you’re looking out over New York harbor and skyline and you can look in the other direction and see the Statue of Liberty. If you look to the west, you can see far into New Jersey, so the views are just spectacular. You feel like you’re up in a balloon, because there’s not much on the exterior walls of the buildings,” said Boales of the shining structure that sits atop 10 brick-faced stories.
“At the bottom of our building, we have a brick facade because we marry up with a historic neighborhood called Paulus Hook, which is the site of a Revolutionary War battle,” he said, explaining that blending in with the neighborhood from the ground up facilitated municipal approval for Equity Residential’s portion of the project.
The two towers share amenities on the top of the garage between them that include a pool and hot tub and a landscaped hill with trees, where residents can go out and lie on the grass, look up at the sky or down at the river below. A resort-style outdoor grill, a fire pit, a children’s play yard, a suntan area and a place where resident dogs can walk and play also are included in the package that is overseen by the master condominium association Equity Residential formed in concert with K. Hovnanian.
Each partner also provides separate amenities for the individual towers. 70 Greene has a virtual golf room, a business and computer center, a fitness center on the 11th floor with a view of the pool and the neighborhood, and a children’s playroom next door, along with a lounge and a massage room. A community room, a screening room and a private dining room, where residents and their guests can enjoy a dinner party, are among other amenities.
Both towers feature ground-floor retail — 8,300 sq. ft. for the rental tower that includes the community’s leasing office and 10,000 sq. ft. on the condo side — all of which will be dedicated to venues that support the residents and local neighborhood.
Finishes in the apartments that range from studios to three-bedroom units are relatively contemporary. In the apartments on the 10 lower stories are parquet wood floors throughout and Italian-style tile in the generous kitchens, complimented by two-tone cabinets that are white on top and dark wood below and stainless steel appliances. Every apartment is equipped with washer and dryer. Strip-wood flooring enhances the upper units where the floor-to-ceiling windows are equipped with elegant shades on rollers.
Equity Residential self-financed the company’s portion of the project that is scheduled for completion by the end of the year, with stabilization by the end of 2010. While rents are lower than originally projected, that is not uncommon for any rental asset in lease-up today in that market, where owners and operators are driving occupancy with concessions of about one month free, with an eye to the future when the good times roll again.
A skyscraper grows in Brooklyn
Construction loans for The Brooklyner, which broke ground in December 2007 and topped out in mid-June as the tallest building in Brooklyn, were provided by ING, Bank of America, JP Morgan Chase and Bank of New York, with equity coming from Equity Residential and the REIT’s JV partner in the deal, the Clarett Group.
The Clarett Group, co-founded by managing partner Veronica Hackett with the late Neil Klarfeld in 2000 in New York City, since has opened offices in Los Angeles and Washington, D.C., and has active developments in all three cities. Referred to as “one of the most important development companies in New York City” by Crain’s New York Business, when Hackett was included in the publication’s list of 100 most influential business women in New York City in 2007, Clarett is no stranger to partnerships with multifamily REITs.
Post Properties’ entry into the New York market was through development partnerships in Manhattan with The Clarett Group. The first was the $51 million, 20-story, 138-unit Post Luminaria that started in Q3 2001, with completion two years later, followed closely by the $92 million, 199-unit, 33-story Post Toscana, which broke ground in Q1 2002 and delivered first units in Q1 2003.
But this is the first time the high-profile development firm has partnered with Equity Residential, which entered the New York City market through acquisition, starting in the summer of 2004 with the purchase of the 259-unit Hudson Crossing from Dermot Co. for $93.1 million.
The Brooklyner, which tops the former tallest building in the borough — the 51-story, 514-ft. tall icon Wiliamsburgh Savings Bank, now One Hanson Place — by two feet, represents Equity Residential’s entry into the development world in New York City.
Gerner Kronick + Valcarcel Architects (GVK) designed the building that is constructed of cast-in-place concrete in a combination of window wall and metal facades on the eastern and western sides. The building’s varying shades of earth tones and patterns reflect Brooklyn’s historic brownstone homes and blend in with the architectural elements of the neighborhood over which it towers. GVK Principal Randy Gerner, lead architect on the project, has been quoted as saying that the design is intended to weave the facade into the urban fabric, resulting in a structure that is distinctly modern, attractively innovative and authentically Brooklyn.
Equity Residential, which bought some 100,000 sq. ft. of air rights from adjoining buildings in order to maximize density at The Brooklyner, built the monolith on a mini-parcel measuring just 9,000 sq. ft.
Quintessential TODs
Boales is looking forward to a healthy leasing velocity of around 25 to 30 units per month for the REIT’s newest towers in the New York Metro, thanks not only to their prime locations and spectacular views, but also because they are quintessential transit-oriented projects, he said.
“70 Greene, for example, is one block away from the Exchange Place PAC Station, the subway that takes you from New Jersey to New York under the river and, literally, it’s a five-minute ride between Jersey City and New York. And, right outside the front door of the condo building is the light rail down the Jersey Gold Coast. So, you can hop on the light rail and go up to Hoboken or down to Bayonne. It’s a great system. Very nice, very quiet, very clean,” Boales said.
“Over in Brooklyn, we’re within a five-minute walk of seven subway lines,” he said of the asset where apartment dwellers enjoy views of the Brooklyn Bridge, Lower Manhattan, Midtown and the East River. On the ground floor, the REIT plans to include around 8,000 sq. ft. of retail space with a focus on the needs of residents of The Brooklyner and its neighbors.
In addition to the state-of-the-art fitness center and private dining room, is a community room designed as an urban lodge, just outside of which will be the community’s version of a Brooklyn back yard, complete with barbecue and fire pit and an area for outdoor parties on the fourth floor.




