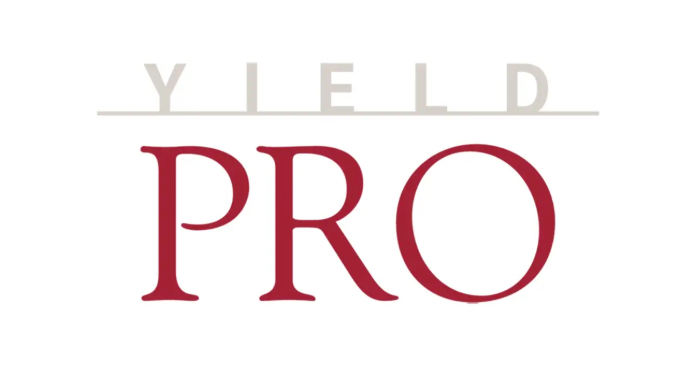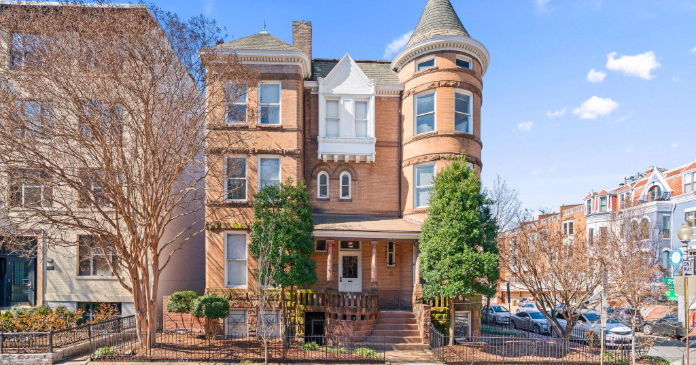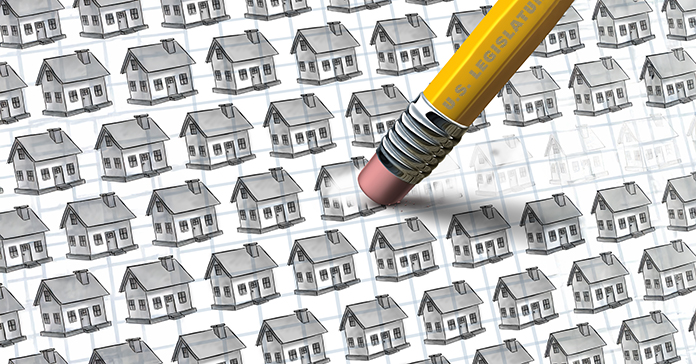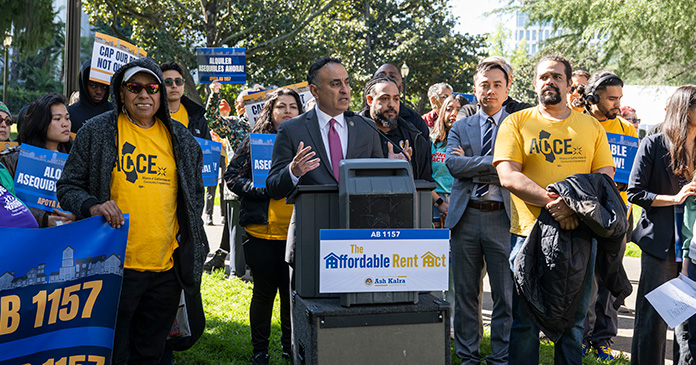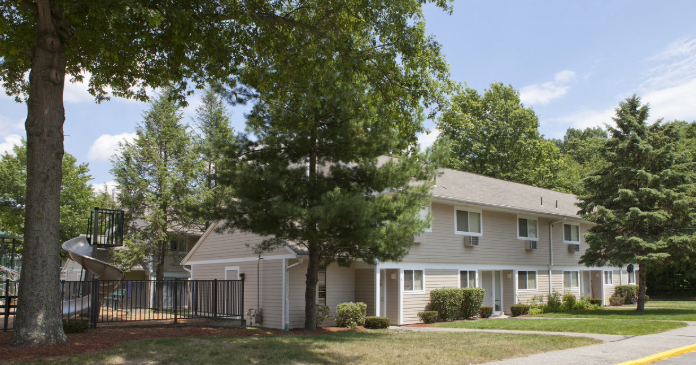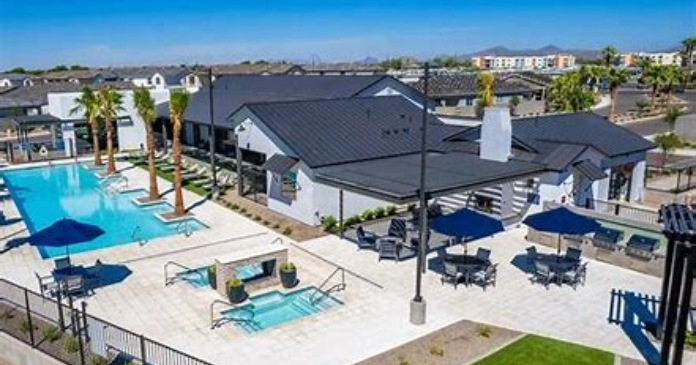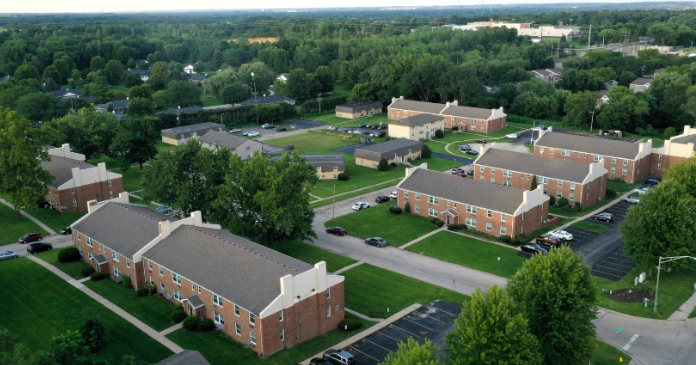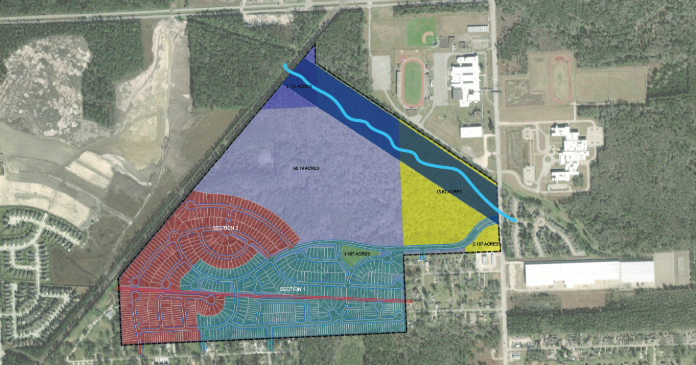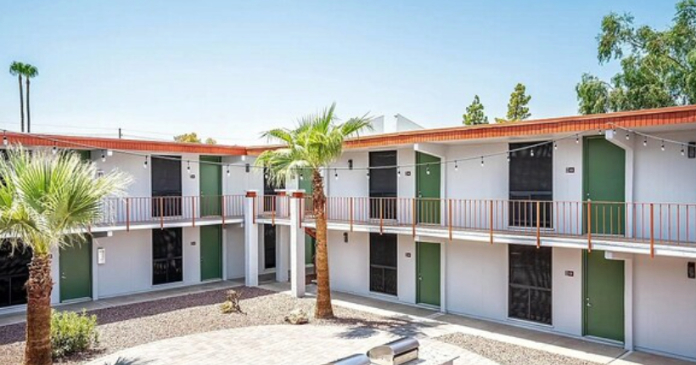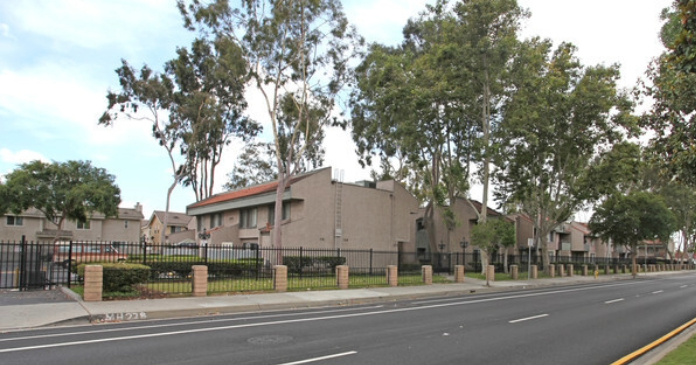Today, 80 percent of the United States population lives in metropolitan areas.
Now, thanks to innovative landscape architects like Encino, Calif.-based TGP, Inc, trading hours on crowded freeways for the convenience and excitement of living in a vibrant 24/7 downtown environment doesn’t mean sacrificing the pleasure of verdant surroundings.
By blending natural and manufactured elements to create lush outdoor living spaces, tucked within the confines of high-density residential developments, today’s landscape designers make it possible for city dwellers to enjoy the best of both worlds.
Since forming TGP in 1994, Rob Pressman and Marianne Liggett have created open-space designs for luxury apartment developers like Archstone-Smith and JPI, affordable housing specialists like Amcal Communities and Mercy Housing California, senior housing developers like American Senior Living and home builders like John Laing Homes and Pulte Homes. Their projects range from large urban resort-style apartments to high-density boutique condo communities.
An example of the latter is MURA, a five-story, 190-unit over-podium condo community built by Pulte in 2005 on 2.2 acres in downtown Los Angeles’ Arts District, an edgy, largely industrial area adjacent to Japan town. The project was headed by former Pulte VP of Urban Infill Miles Huber, who currently serves as VP for Lowe Enterprises, a 35-year-old Irvine, Calif.-based commercial real estate development company. Huber assembled MURA’s development team that included Los Angeles-based project architect Glen N. Togawa of Togawa Smith Martin Residential Architects, Inc. and landscape architect TGP.
“The architect and I discussed at length the architectural context of the Loft District and Little Tokyo, as well as the design intent of the building architecture, with the landscape architect, asking that the project reflect the urban and Asian flavor of the neighborhood to attract the likely Asian buyers. We left it that to allow Rob
(Pressman) design freedom. I was happily surprised that he “nailed it” in style with his first layout. We later had many landscape issues with the pool and spa area and worked hard as a team to make this area work for the project and users,” said Huber.
Inspired by the industrial context of MURA’s location, Pressman chose a design palette that includes steel bridges, beams and railings, punctuated by Asian elements like bamboo and stone walls and fountains.
Nestled within the property, on the podium level, are three lushly planted on-structure courtyards. Two rectangular courtyards, measuring approximately 3,500 sq. ft., orient toward, and become extensions of, the 4,600 sq. ft. pool and spa deck.
TGP artfully divided another 5,000 sq. ft. space into an outdoor living room with a fireplace, a dining room and a barbecue area by employing walls and varying elevations, along with the various design elements, to create what Pressman considers the heart of the project.
Here, at this courtyard, the largely rectilinear site plan of the project angles off at 45 degrees due to the street layout. The resulting angularity is a recurring theme and a contemporary design motif throughout the landscape.
Pressman has long been a proponent of the fireplace as an outdoor amenity, even though at the project’s outset, they weren’t as ubiquitous as they are today.
Pressman then added prominence to the fireplace by placing it on an elevated deck constructed of Timbertech, a wood plastic composite. He accentuated the space with alternating rows of bamboo and fern pines, and framed it with three-foot by eight-foot, off-the-shelf panels of galvanized steel bar grates. Black slate tiles set into architectural-stone-clad walls set off back-to-back fountain walls that break up the space and create separate rooms.
“Rob is an innovative designer. His concept was to make the outdoor space an extension of the indoor space,” said Togawa.
The living areas are connected to the two rectangular courtyards and the pool deck by a promenade in four colors of interlocking concrete pavers set in a repeating pattern that adds warmth and a punch of color to the muted palette of the buildings.
Bold solutions
A typical landscape response to the two courtyards on either side of the pool deck would have been to pave the spaces and add plant material in narrow planters along the building, said Pressman.
Instead, he entirely filled both spaces with large plant material in raised planters and placed natural stone fountains at their edges along the promenade.
The water, while not cascading, soothes the senses. The large Queen and Fishtail palms (that ranged from 20 to 30 feet in overall height when planted and will grow to 50 and 30 feet high, respectively) trick the eye in an illusion of depth, making the courtyard feel deeper than it actually is. Along with the smaller blanket of shrubbery, the palms muffle sound and provide privacy for the units on either side of the courtyard.
“This was an important approach that we’ve also used at a number of Archstone projects. When these courtyards are paved and used as walkways, they become echo chambers. Sound reverberates and, if you have people sitting and chatting, they can be heard in the units. So keeping people out of these spaces is a win-win situation for the encompassing units — providing privacy and quiet,” said Pressman.
The courtyard gardens can be appreciated at both the promenade and the planter level. A contemporary steel bridge, spanning a semicircular bed of river rock, brings people to the upper planter level, where they can sit and enjoy the eight-foot-tall stone fountains, fabricated in China, standing within pools of black cobbles.
“We made the fountains tall enough to be seen and enjoyed from both levels, as well as from the pool deck. Providing steel benches and other seating at the lower level along the promenade provided an amenity for the handicapped. Introducing the steel bridge added another element and amenity that normally wouldn’t be found in this environment,” said Pressman.
Pavement scoring, angled toward the pool deck from both courtyards, and a massive cantilevered steel trellis between the two entrances to the pool deck, unify the three spaces.
The entire pool deck, which sits above the garage entry, receives light all day long and affords spectacular city views. In early plans, the spa was located off to the side of the pool next to a unit, but later was placed on axis with the pool and pushed up against the parapet wall, designed by the architect as an important part of the elevation of the building on Rose St., said Pressman, explaining how that delightful element of the space developed out of necessity.
“We wanted to provide a view of the city from the spa, so we suggested placing a glass window in that parapet wall. The architects felt they could do that and still maintain integrity of the wall within the facade. The view is quite spectacular,” said Pressman.
A sense of place
While MURA’s podium-level outdoor destinations are its crown jewels, Pressman also worked on the exterior within a narrow strip — varying from eight to 12 feet — from the building facade to the sidewalk, which includes street-accessible stoops for the ground-floor units on three sides.
“The concept for the stoop units was to provide street access directly to these units and engage the street. The notion was East Coast, where people sit on their stoop and talk with neighbors or passersby,” said Pressman. And, although wrought iron fencing was later erected around each of these units for security purposes, he thinks those stoops will function as intended when the neighborhood develops.
“So, the challenge was to create two landscapes, one that relates to the scale of the building as a large entity and, secondly, to create smaller, more human-scale private gardens that relate to the patio units, and have the two working simultaneously within the narrow space,” said Pressman.
Where the building facade meets the ground, Pressman planted vertical-growing evergreen materials such as giant timber bamboo, cedar trees, canary island pines and brisbane box. Around the patios, sandwiched between the security fence and the stoops, he used smaller-scale materials like flowering Hong Kong orchid and crepe myrtle trees.
“Because the developer was supportive of the landscaping and recognized the need to make the project attractive from day one, they put enough money in the budget for us to install large plant materials. Some of those will eventually reach 40, 50, 60 feet and the building at a distance will have trees softening the portions of the facade that are blank,” said Pressman.
“For any downtown project, outdoor space is important. For this project, it was critical,” Togawa said of the need to provide green gathering areas within the secure, protected environment of MURA.
“But for a project like MURA to work, the client is key. Often things get cut during construction. For instance, the developer could have added a few more units at MURA, but because the project was Pulte’s entry into multifamily, they were receptive to architectural ideas,” he said.
Togawa convinced Huber to swap the townhouse unit balconies, which rarely get used on urban residential buildings, for enclosed glass solariums that added usable square footage to the units. In addition, Huber allowed the three-bedroom penthouse to be presented as a two- bedroom unit, contributing the former bedroom space to the uncommonly large and open living and dining room. Depending on need or preference, the third bedroom could be enclosed at a future time, explained Togawa.
“I took some great design risks professionally on some of MURA’s design elements, such as the pop-outs, since they generally were new to LA. It took many team and internal meetings to support these elements and maintain them with high quality,” said Huber.
“MURA is my most recent project and the one of which I am most proud.
It is quite successful,” said Pressman, “largely because of the developer’s commitment to maintain the budget.”
Success story
Pulte purchased the site for MURA from Trammell Crow Residential (TCR), which owned three blocks in the area and was under construction across the street on the 303-unit Alexan Savoy, an apartment project that was flipped to condos and sold before completion to Intracorp in 2005.
TCR went on to build the $47 million, 118-unit Artisan on Second on a 1.3-acre site on the corner of N. Altadena and E. Villa. Originally designed as boutique condos by Togawa’s firm, Artisan was delivered in April as one-, two- and three-bedroom apartments that rent from $2,210 to $2,400. Penthouse units command as much as $4,260.
MURA, which means “little village” in Japanese, originally was aimed at senior Japanese buyers, the largest demographic in the neighboring area. But when pre-sales began in 2006, using nothing more than mock-ups and virtual reality displays to show the condos, Los Angeles’ Korean population was growing.
Around 50 percent of the units were acquired by Korean buyers — predominantly parents purchasing units for their children, who were attending the University of Southern California. MURA’s ones, twos and threes that range from 790 sq. ft. to 1,700 sq. ft. were marketed at price points from $400,000 to $750,000.
The project was almost sold out in 2007, but when the credit crunch hit later that year, 60 units fell out of escrow, said Pulte Sales Associate George Sandoval.
As the real estate market continued to soften, Pulte cut its starting prices to $340,000 for ones, $414,000 for twos and $608,000 for threes, piquing interest among homebuyers who work and/or own businesses in downtown Los Angeles. In the second week of November alone, eight units went under contract. Today, 20 remained unsold.
According to Sandoval, buyers tout the project’s interior landscaping as the most unique aspect of the property. “Everyone says nothing else in Downtown compares,” he said.


