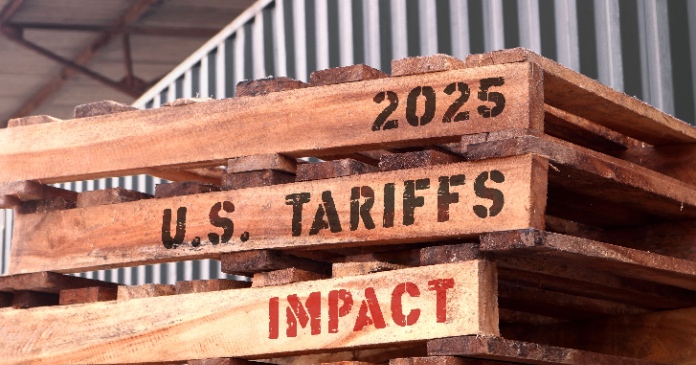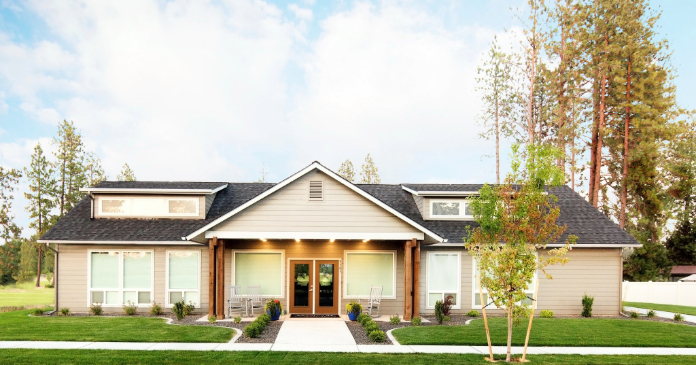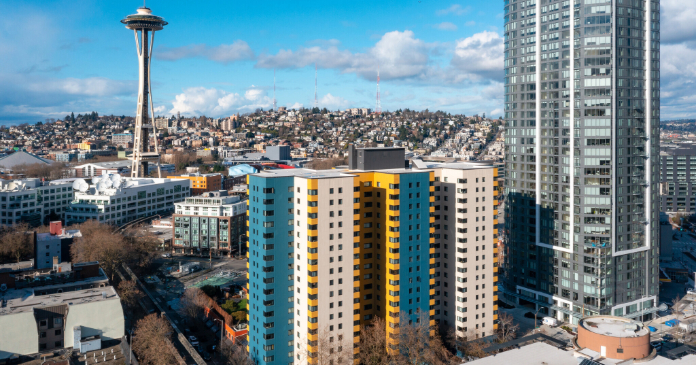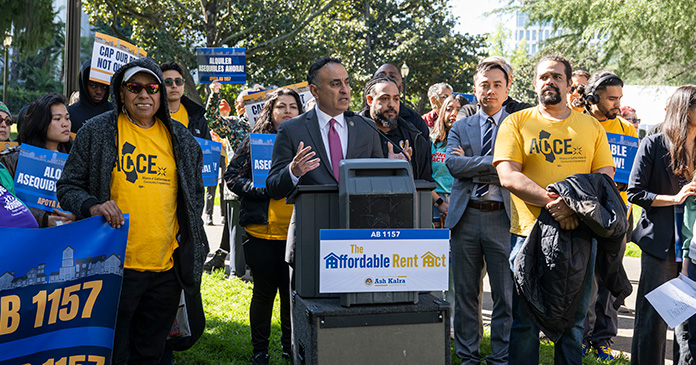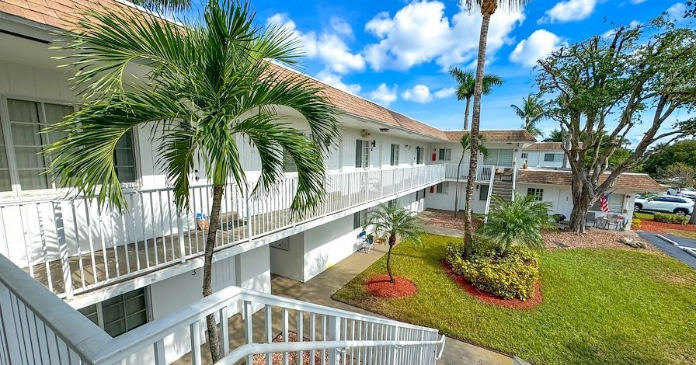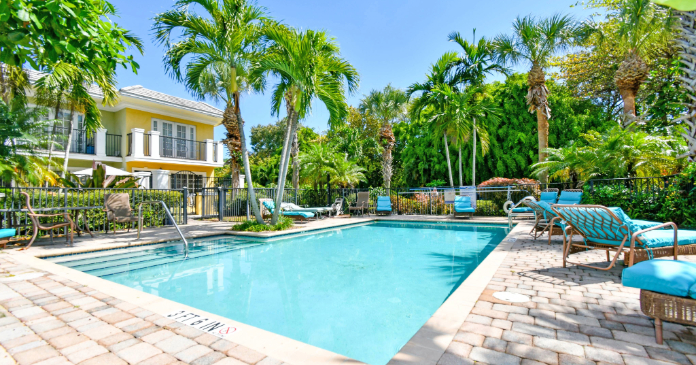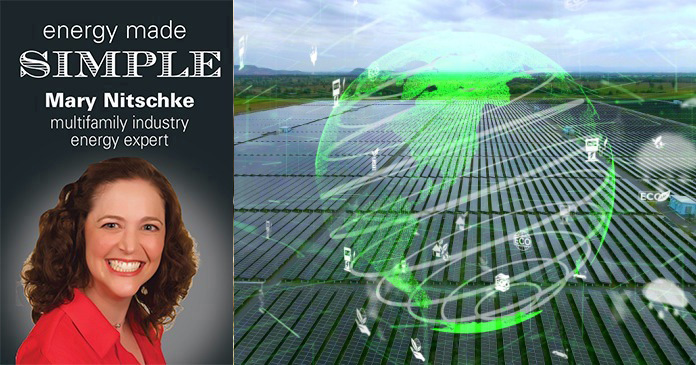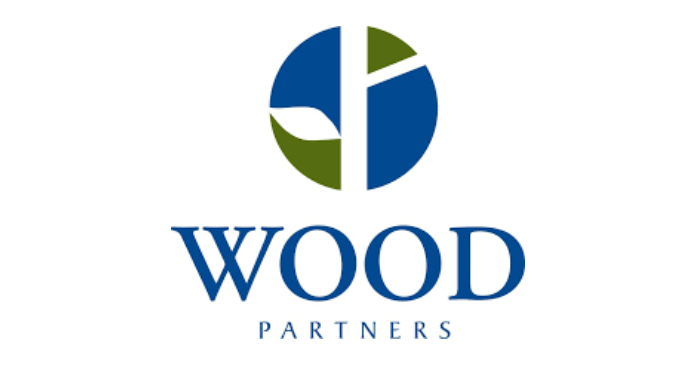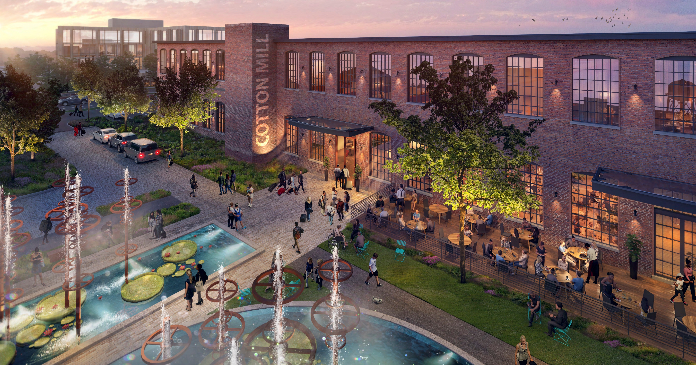
Presidium, a diversified real estate development, investment and management firm, has announced that the site plan for the Presidium Cotton Mill mixed-use development has received conditional approval from the City of McKinney, Texas.
To accommodate the exponential growth the area has been experiencing, plans for Presidium Cotton Mill will add to the recent success of the area led by the Casey Family by developing complementary infrastructure around the existing Cotton Mill. The project will span approximately 28 acres and is poised to feature approximately 200,000 square feet of Class-A office space and over 1.2 million square feet for multifamily residences.
“Taking on a project of this magnitude would be nearly impossible without the collective insight and dedication of the McKinney community, especially the Casey Family, Eastside Pastors, Parks and Recreation, and the McKinney Economic Development and Community Development Corporations,” said Josh Eames, Presidium’s President of Development. “We look forward to honoring the Cotton Mill’s legacy while laying the foundation for McKinney’s vibrant future.”
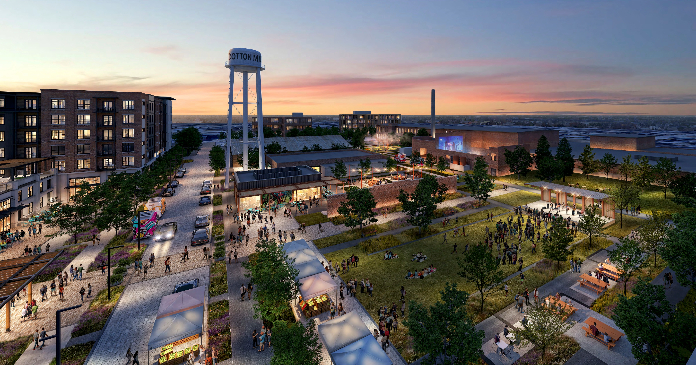
Ranging from five to seven stories in height, the four multifamily buildings will collectively bring approximately 1,200 apartment units within the next six years. With more than 9,000 square feet of amenity space per multifamily building, residents will enjoy an array of luxurious offerings, from a beach entry pool and grilling stations to state-of-the-art fitness centers, co-working spaces, game rooms, lounge areas and more. Additionally, the design includes 27 townhome-style artist lofts, which will beautifully accentuate the southern border of the development.
Beyond the economic benefits, which include a projected total economic impact of $933M and a tax revenue generation of $38M for the City of McKinney, the development underscores a commitment to enhancing community life.
“The Cotton Mill plan offers a catalytic opportunity for McKinney. It promises to be a place that honors the historic roots of the site and its storied past while embracing its current role as a dynamic arts hub. The plan will bring new residents and a host of amenities from local performance areas, to family-friendly cafes and eateries. It will be a year-round draw for locals and out-of-town visitors alike,” said the project’s master planner and public realm designer, Martin Zogran, Principal of Sasaki Associates.
“Looking forward, the vision for the Cotton Mill remains promising. The complex continues to be a symbol of McKinney’s commitment to preserving its heritage while fostering innovation, progress and creativity. With a renewed sense of purpose, The Cotton Mill stands poised to contribute to McKinney’s growth for years to come, reminding everyone of the power of rejuvenating the past to shape a vibrant and promising future,” said Chandler Casey, Manager of the McKinney Cotton Mill.
The multi-phase mixed-use development is slated to be fully complete in February 2030, with phase one consisting of a wraparound five-story multifamily building that will bring nearly 260 of the planned residential units. With a combined goal of fostering a ‘live, work, play’ environment, Provident General Contractors, O’Brien Architects, Ink & Oro and Kimley Horn will help bring the project to life.



