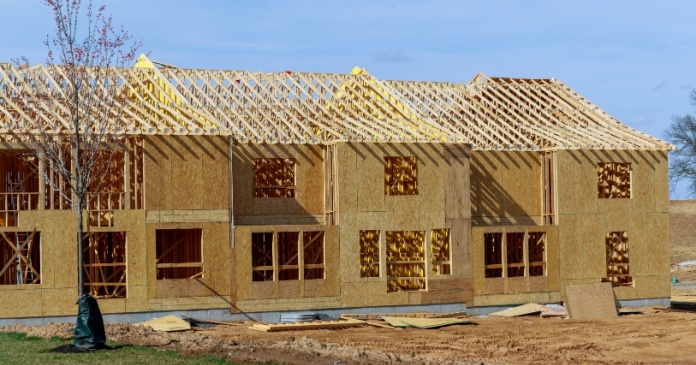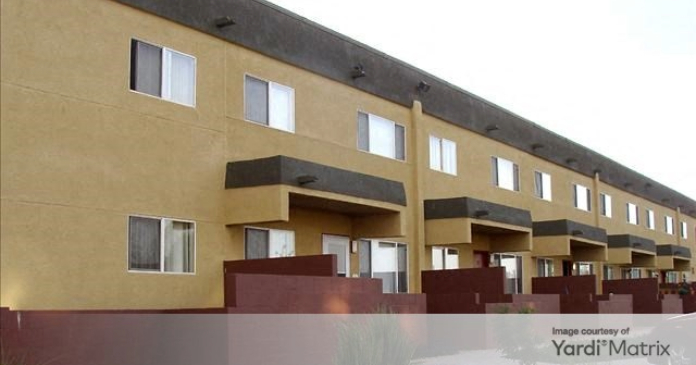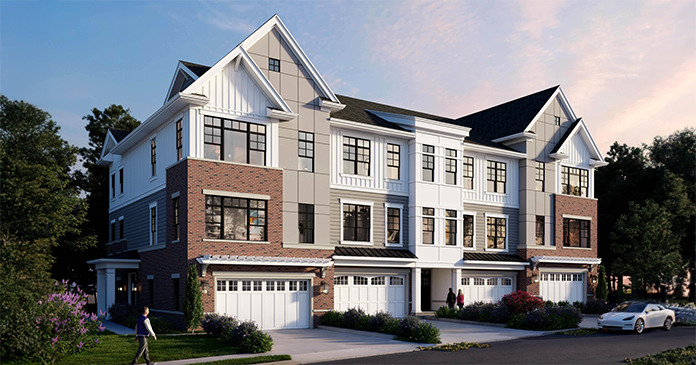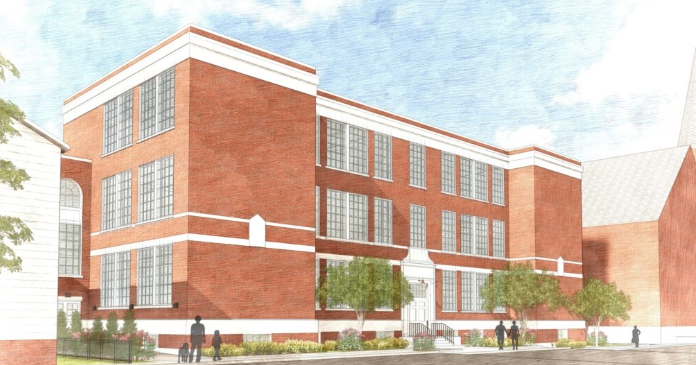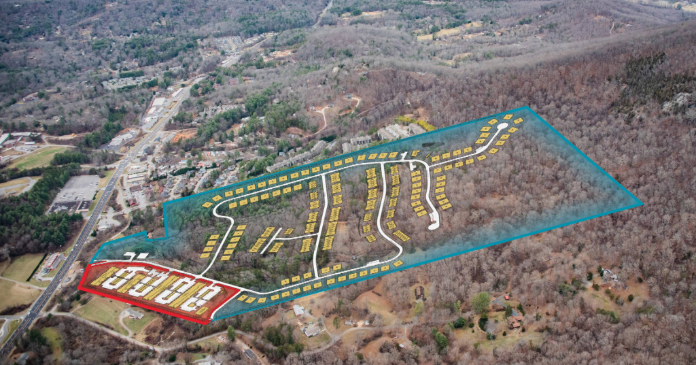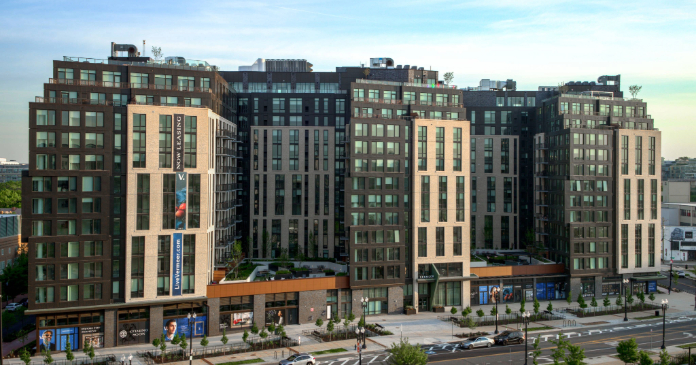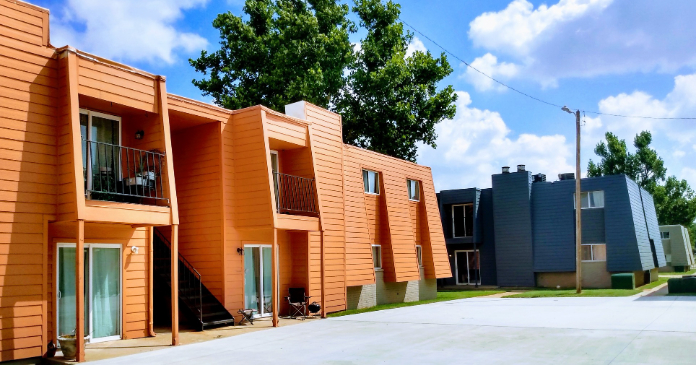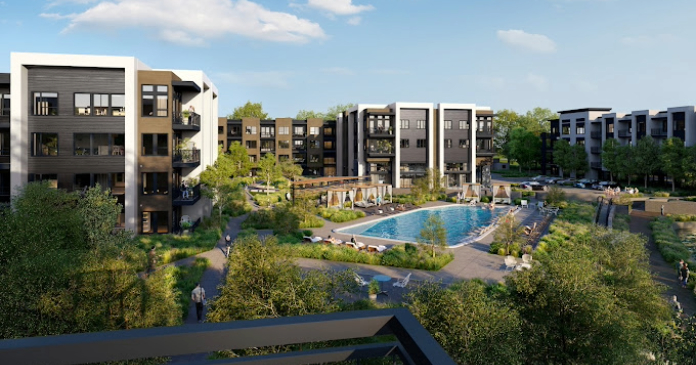
McNair Interests announces the start of first look tours and pre-leasing at Rowan on the Trails, a 221-unit four-story waterfront apartment community in Houston’s sought after Westchase District.
Incorporating a soon-to-open, 2,000-square-foot outpost of acclaimed all day café concept, Slowpokes, Rowan on the Trails represents the second phase of the 24-acre “On the Trails” lakefront enclave. The project is being developed by the real estate arm of Houston-based McNair Interests and reinforces the firm’s focus on the creation of thoughtful places for people to live, work and rest. First phase, 330-unit Remy on the Trails launched in late 2022 and has reached full occupancy. Plans for the third and final 4.6-acre phase are being evaluated.
Featuring a chic, modern and regionally influenced aesthetic, Rowan on the Trails is located on 6.8 acres near key business and leisure destinations, including the Energy Corridor, Memorial City, CityCentre, and Town & Country Village. Buffalo Bayou and Terry Hershey Park are less than half a mile away and easily accessible via a network of hike and bike trails. The design team, consisting of The Preston Partnership, MaRS and Kimley-Horn, have created a curated, resort-like feel that optimizes the picturesque site and its connections to nature.
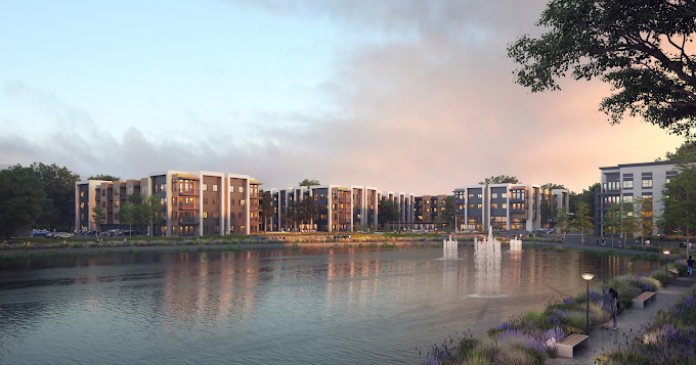
Potential residents can choose from studio, one-, two- and three-bedroom apartment homes with spacious floorplans averaging nearly 900 square feet and max out at nearly 1,500 square feet. With a sophisticated color palette, as well as upgraded finishes, fixtures and appliances that add to the community’s timeless elegance, the property is designed for selective renters who value a hospitality touch.



