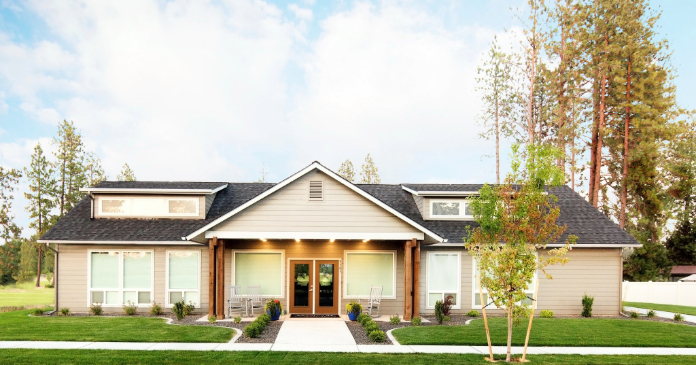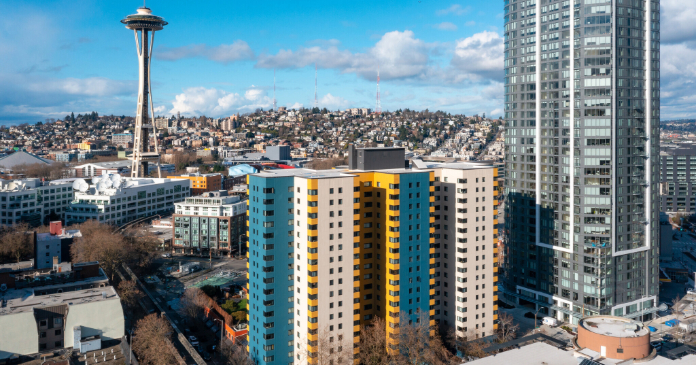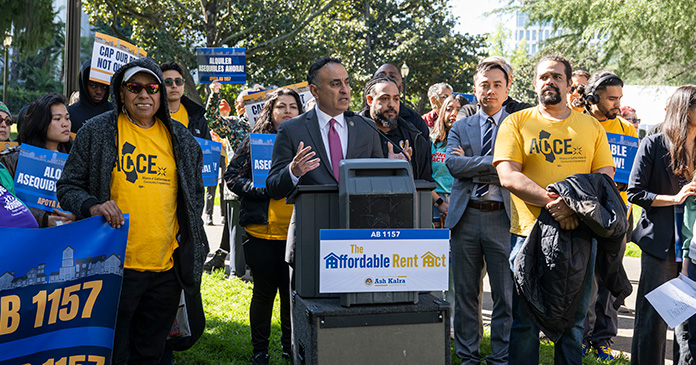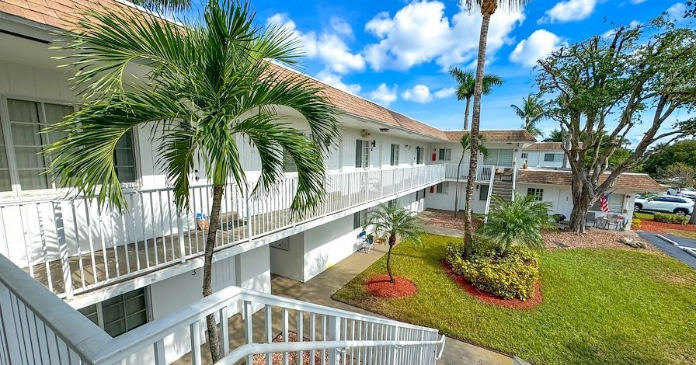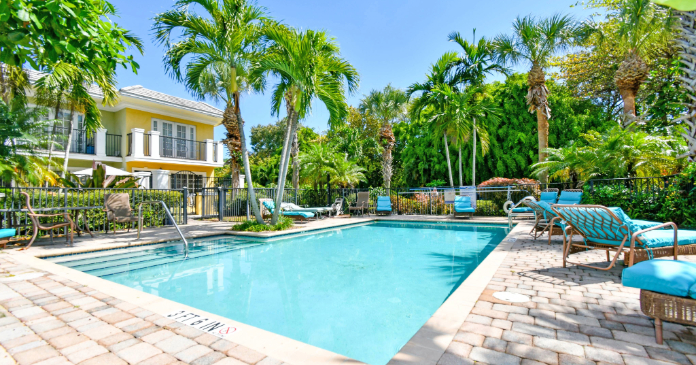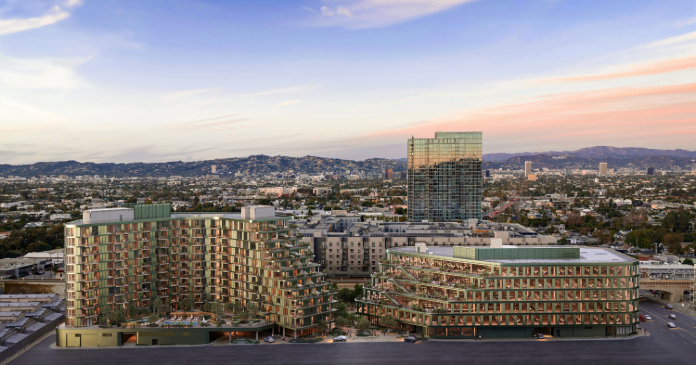
Lendlease, a leading integrated real estate and investment management group, together with joint venture partner Aware Super, one of Australia’s largest superannuation funds, marked the topping-out of the six-story office and 12-story multifamily building at its Habitat mixed-use development, located at 3401 S. La Cienega Boulevard in Los Angeles.
Upon completion in early 2026, Habitat will feature a 253,000-square-foot office building, 260-unit multifamily building and 2,900 square feet of retail and restaurant space, complemented by an integrated acre of open space. The project will offer immediate access to the LA Metro and Expo Bike Path and sits in the geographic center of the city — where Culver City meets the heart of Los Angeles — as a vibrant and walkable community popular with “techtainment” companies.
“Habitat is a testament to our creative and sustainable placemaking expertise and will deliver a premier product for our investors in the Los Angeles market,” said Meg Spriggs, Managing Director of Development, Americas, Lendlease. “With its innovative design and vibrant mix of office, residential and retail spaces, Habitat’s elevated standard for integrated urban living and working creates a valuable addition to our portfolio.”
The creative office building on the eastern side of the campus caters to the active entertainment and media businesses in the area. Designed by SHoP Architects, with commercial interiors by A+I and Steinberg Hart as executive architect, Habitat’s 50,000-square-foot floor plates feature 14-foot floor-to-floor heights, providing abundant natural light, as well as terraces that allow tenants to enjoy the outdoors and views of the campus’ interspersed parks and plaza. The flow-focused design accentuates biophilic elements, such as folding glass walls on the outdoor terraces, enhancing indoor-outdoor connection and expanding the usable meeting and gathering spaces. Office amenities include a welcoming lobby with niches for gathering, fitness center, hospitality-inspired locker rooms with showers and end-of-trip facilities for cyclist commuters.
The residential building, set for completion in early 2026, offers 260 luxury rental units in a mix of studio, one- and two-bedroom layouts. Habitat’s design exemplifies healthy and sustainable living with ample access to outdoor space along with hospitality- and wellness-inspired amenities.
“We are incredibly proud of this significant project milestone at Habitat as we deliver next-generation office and housing along with a unique opportunity for residents and professionals to connect with the surrounding community and each other,” said Ryan Burton, Director of Development and Senior Vice President, Lendlease. “Setting a new benchmark for urban living with leading sustainability credentials, Habitat will redefine what it means to live, work and thrive in Los Angeles.”
Los Angeles-based landscape architecture firm RELM designed Habitat’s network of parks and walking paths, which offer a mix of secluded seating clusters and communal gathering areas. With an integrated acre of open space fluidly connecting the two terraced buildings to the surrounding neighborhood, Habitat’s green environment promotes a healthy lifestyle with connectivity to nature.




