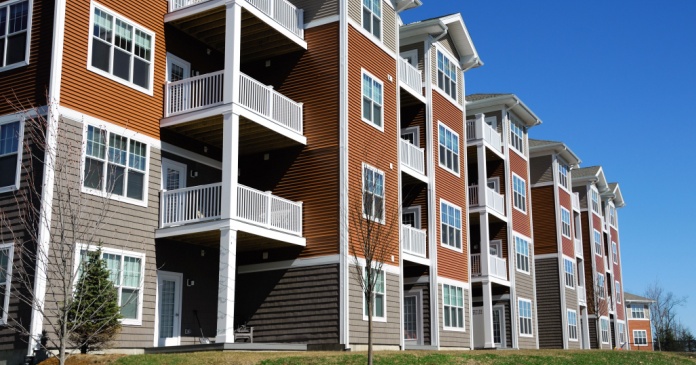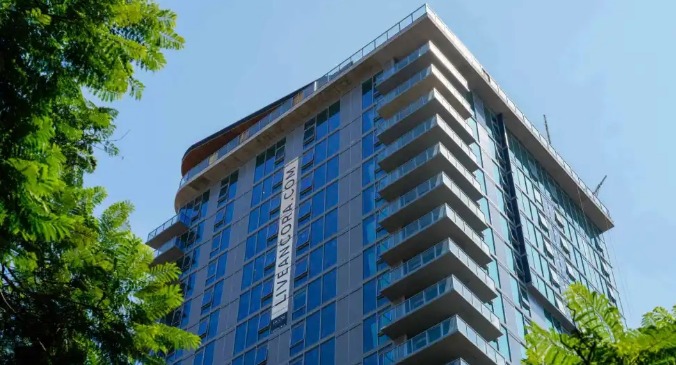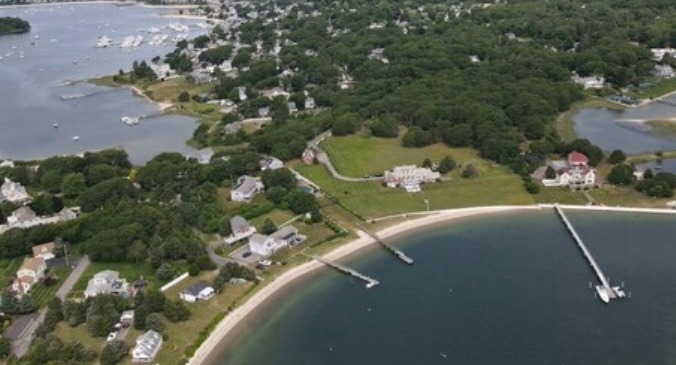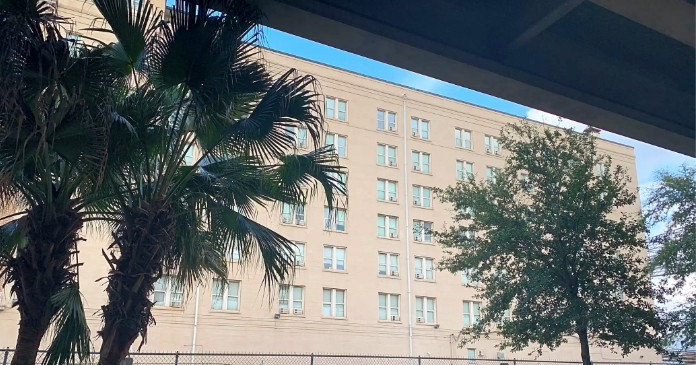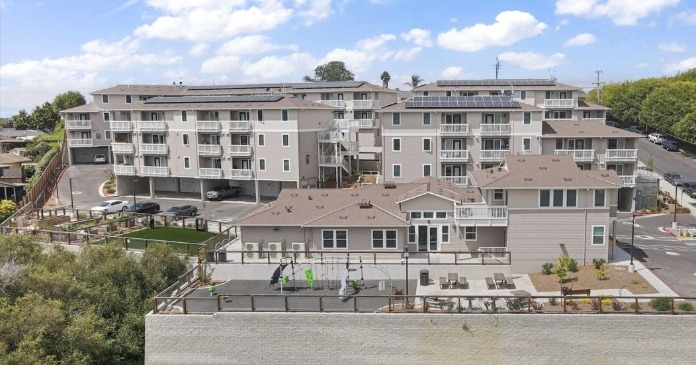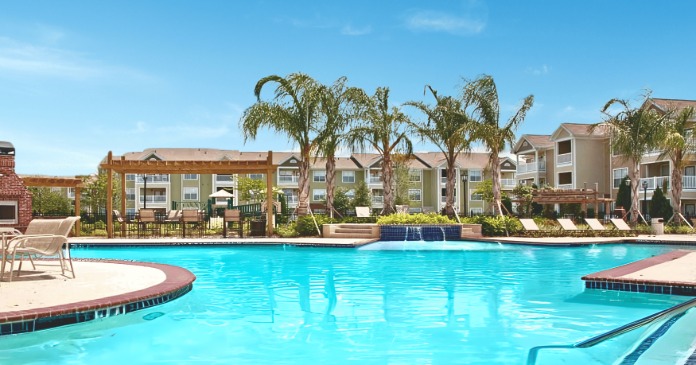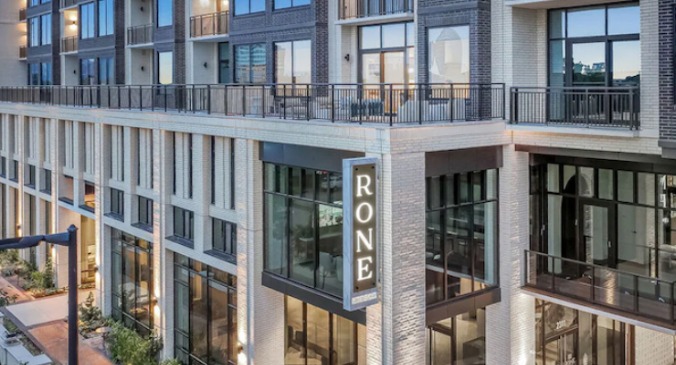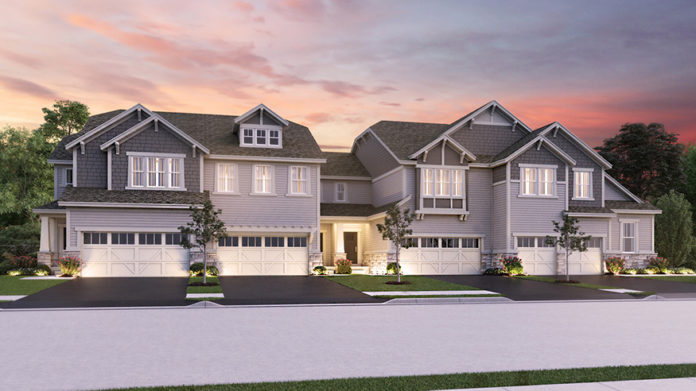
M/I Homes, one of the most active builders in the Chicago area, announces the unveiling a new decorated townhome model at Brentwood, its new community of 61 townhomes at South Grove Avenue and Dundee Road, just east of Barrington Road in Barrington, Ill.
Prospective buyers are invited to tour the new model at a special celebration on Thursday, March 8, from 4:30 to 8 p.m. The event is open to the public and will include complimentary refreshments, live music and a ribbon-cutting ceremony.
“Barrington is one of Chicago’s top suburbs and is known for its beautiful homes, so we’re incredibly proud to be showcasing our M/I Homes designs here as we bring a terrific new residential offering to the area,” said Curt VanHyfte, area president of M/I Homes. “With the opening of this new model, we will be shifting sales into full swing now that buyers can see for themselves the benefits they’ll enjoy with a new-construction home at Brentwood – including the latest features and finishes plus the ease of low-maintenance townhome living. And they’ll also have access to everything that makes Barrington such a sought-after suburb, from its quaint downtown area and plentiful shopping and dining, to easy access to the Metra line, major transportation arteries and recreational areas.”
VanHyfte noted Brentwood also marks the Chicago debut of new Craftsman-inspired exterior elevations for M/I’s popular Grant Park series of floor plans. With distinctive elements such as architectural gable details, charming shake siding, prairie-style front and garage doors and color schemes that pair fresh neutrals with oversized white exterior trim, the homes create a classic yet modern streetscape. “Prospective buyers have been raving about these new exteriors, which reflect current design trends, yet are timeless enough to be a welcome addition to any neighborhood,” said VanHyfte
Base-priced from $399,990 to $459,990 and ranging from 1,870 to 2,231 square feet, the four available floor plans at Brentwood are two-story designs with two to three bedrooms, 2 to 2½ baths, an attached two-car garage and basement with 9-foot ceilings.
“The appealing elevations of these townhomes are just the start,” said Cheryl Bonk, vice president of sales and marketing for M/I Homes. “Inside, they highlight just why M/I Homes has earned such an excellent reputation for townhome design. Each floor plan makes smart use of space to pack these homes with features that matter most to today’s buyers, from casual, open living areas that flow into well-appointed kitchens, to master suites that offer comfort and privacy, to flex spaces like lofts, dens and basements that open up options for tailoring the home to each buyer’s lifestyle.”
Featuring the Drake, a 2,098-square-foot plan base-priced from $459,990, the new model has a master-down design that comes standard with two bedrooms and 2½ baths; the model showcases the plan’s option for a third bedroom in lieu of a second-floor office. According to Bonk, the Drake exemplifies the variety of layouts available at Brentwood that contribute to the community’s appeal to a broad range of buyers. “The mix of plans in this community really offers something for everyone, whether buyers want a more traditional configuration with all the bedrooms upstairs, or a first-floor master design – which works well for so many buyers, from downsizers and retirees to multigenerational households and even young professionals,” she said.
The Drake’s first floor opens into a two-story foyer, with the two-story ceilings continuing into the adjacent great room, kitchen and breakfast area. Rounding out the main level are a den, powder room, laundry room and the master suite. Upstairs, a loft and adjacent sitting area overlook the first-floor living space, and the two secondary bedrooms share access to a hall bath.
According to Bonk, Brentwood offers a high level of included features with each home, such as hardwood flooring in the foyer, kitchen, breakfast area and powder room; granite kitchen countertops and a kitchen island, per plan; oak stair rails; and HardiPlank exterior siding. The new model, which features an interior design by Mark Cook Associates, also highlights a number of available options, including a luxury master bath with a walk-in shower, soaking tub, dual-bowl vanity and custom tile and trim details; upgraded kitchen selections such as 42-inch cabinetry and stainless steel appliances; and a finished basement with a built-in bar area and full bath.
Located within highly regarded Barrington School District 220, Brentwood is also in proximity to a number of recreational areas including the nearby Crabtree Nature Center and Baker’s Lake Nature Preserve. For commuters, Brentwood is just 10 minutes from Metra’s Union Pacific Northwest line, which provides service to downtown Chicago. Residents of Brentwood are just minutes from Barrington’s Village Center, which is home to numerous specialty retailers and restaurants.
Homes at all M/I Homes communities come standard with the builder’s industry-leading 15-Year Transferable Structural Warranty, which not only allows buyers to purchase with confidence, but also adds value if the home is sold in the future. All homes are also WHOLE HOME Certified, an M/I Homes designation indicating the builder’s superior approach when constructing homes. Upon testing, an M/I home will receive a more favorable HERS (Home Energy Rating System) score than an Energy Star-certified home, which can save buyers upwards of 30 percent on their energy bills. A lower HERS Index means lower energy costs, and on average an M/I home achieves a HERS rating of 62, considerably lower than other resale homes and other builders in the market.
About M/I Homes:
M/I Homes has been building new homes of outstanding quality and superior design for over 40 years. Founded in 1976 by Irving and Melvin Schottenstein, M/I Homes has fulfilled the dreams of over 100,000 homeowners. From its start as a family business, M/I has grown into a national leader. M/I Homes of Chicago is one of the top four builders in the market, with 23 active communities across the region. All M/I Homes are 100 percent WHOLE HOME certified and are backed by the company’s landmark 15-Year Transferable Structural Warranty.


