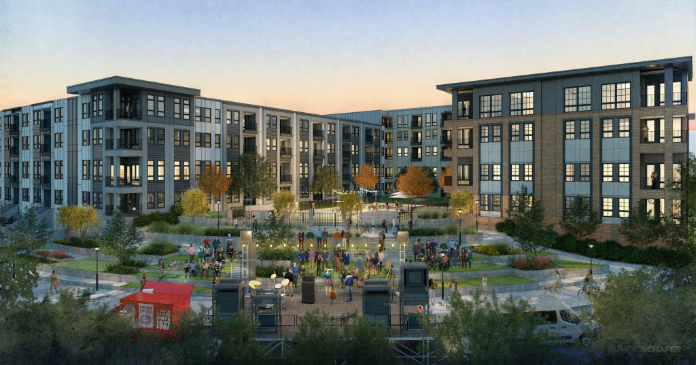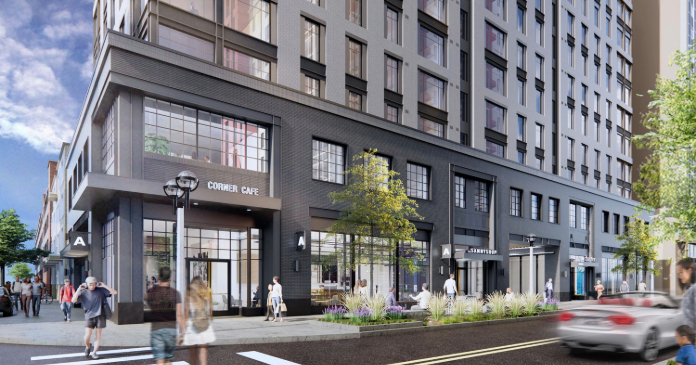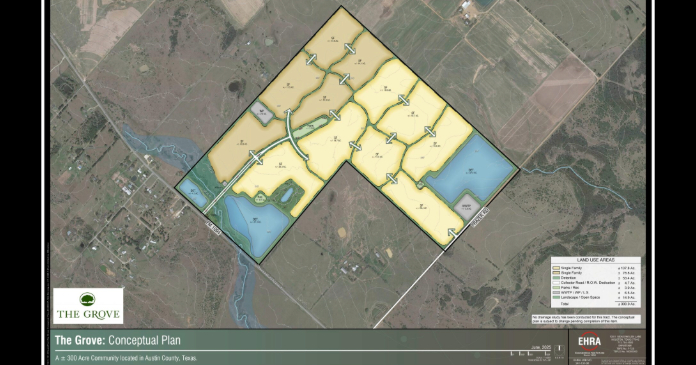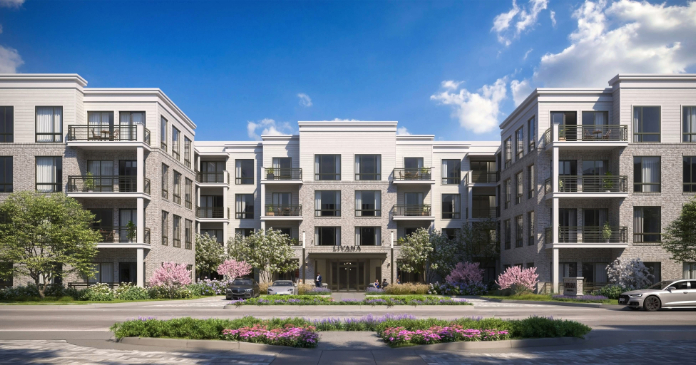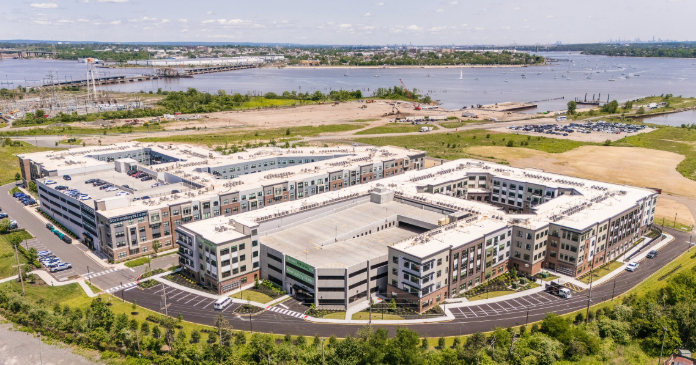The NRP Group, a vertically integrated, best-in-class developer, builder, and manager of multifamily housing, announced the financial close and groundbreaking of a 377-unit upscale multifamily community The Matthews in Matthews, North Carolina near Charlotte.
The new development, which includes 18,900 square feet of commercial retail space, will provide housing for working professionals and growing families in search of premium living accommodations with expansive outdoor greenspace and nearby recreational opportunities. The development will reserve 7.5% of units for families earning 80% or less than the Area Median Income (AMI).
“The Matthews represents a rare opportunity to deliver high-quality housing in one of the most supply-constrained submarkets in the Charlotte region,” said Jason Mochizuki, Vice President at NRP Group. “Matthews has long been known for its high barriers to entry and thoughtful approach to growth, which makes this groundbreaking all the more meaningful. We’re especially excited about the site’s direct connection to the Sportsplex and nearby trail system, which really speaks to the outdoor lifestyle many residents are looking for. With best-in-class amenities, a scenic and walkable location, and easy access to both downtown Matthews and key employment centers across Charlotte, The Matthews is well-positioned to become a flagship community for the area.”
Located at 11330 Brigman Road along Sports Parkway, the 15-acre site is a 20-minute drive from major employment centers in the Charlotte metro area, offering easy access to South End, Uptown, SouthPark and Ballantyne. The community is conveniently located along Interstate 485 across from The Mecklenburg County Sportsplex, a massive young adult and amateur sports hub equipped with 11 multipurpose athletic fields and 5,000 stadium seats.
The new development will consist of three, four- to five-story residential buildings offering a mix of one-, two- and three-story floorplans with a four-level parking garage and a clubhouse. Resident amenities include a resort-style outdoor pool, dog park, fitness center, a business center with coworking space and a retail cafe. The project’s design draws inspiration from surrounding structures in the city of Matthews, incorporating sleek modern architecture to align with the fabric of the town.
A core component of the project is its direct connection to a four-mile bike and walking trail that provides convenient access to downtown Matthews. Additional outdoor features include a 7,500-square-foot terrace system with 35,000 square feet of ample green space with public seating. NRP Group has also commissioned the installation of public art near the entrance of the clubhouse.
Mochizuki added: “Placemaking is a key pillar of this development. The inclusion of plaza spaces, a multi-level terrace system, and semi-public amenity areas were thoughtfully planned to encourage connection among residents as well as the broader Matthews community. These spaces are designed to accommodate everything from every day gatherings to public events and concerts, helping to foster a vibrant, activated environment that brings people together.”


