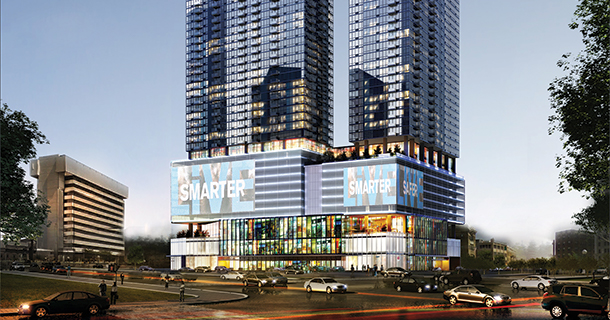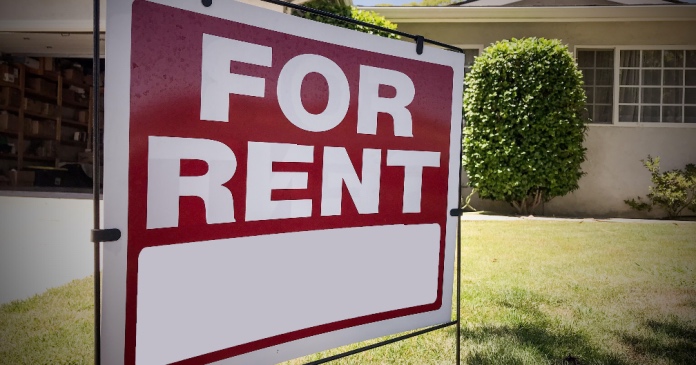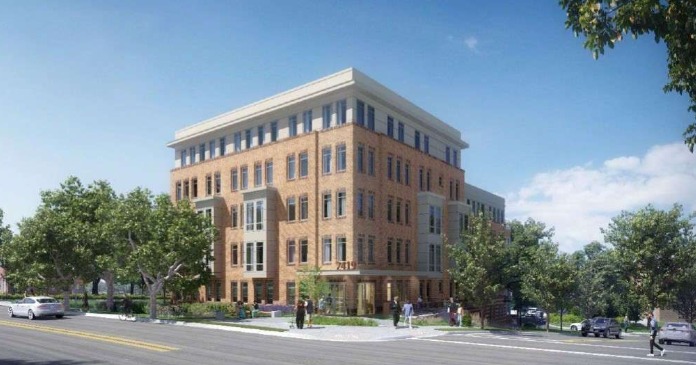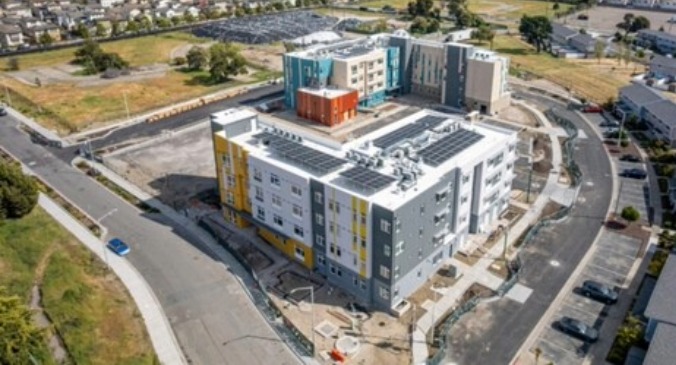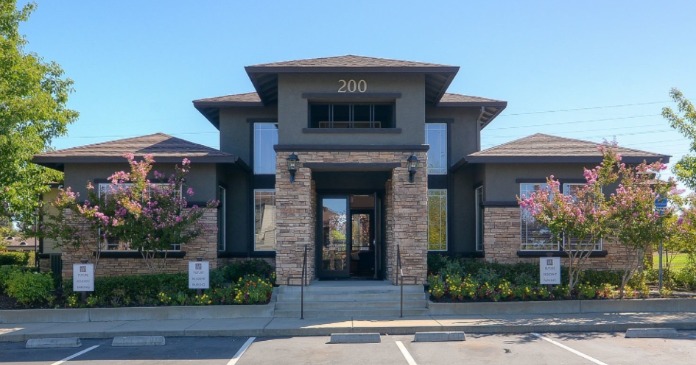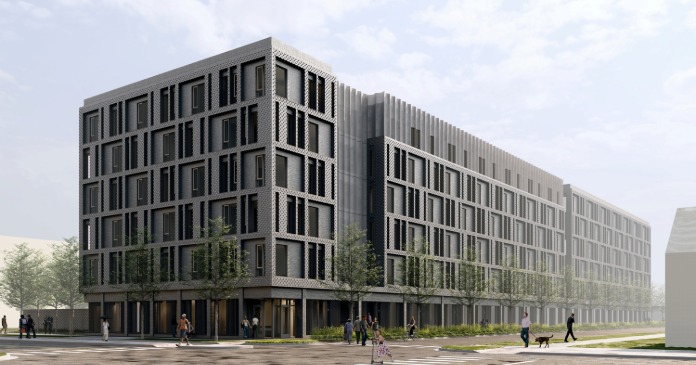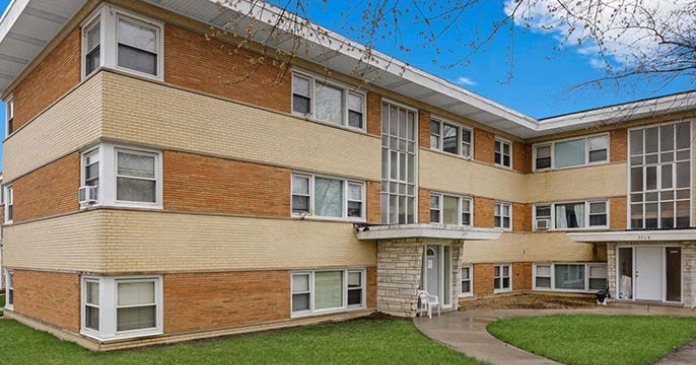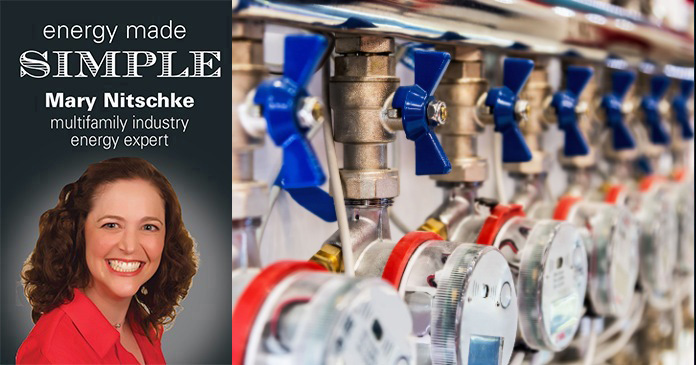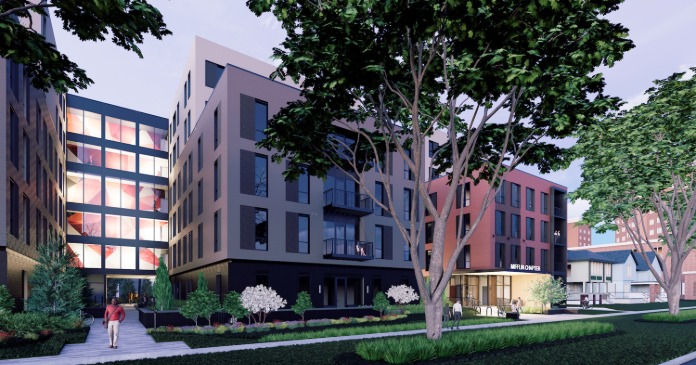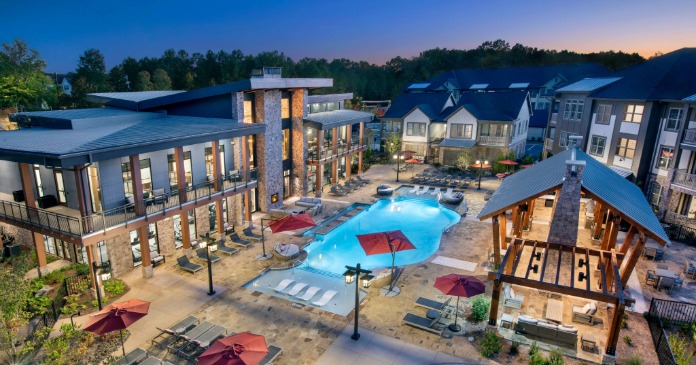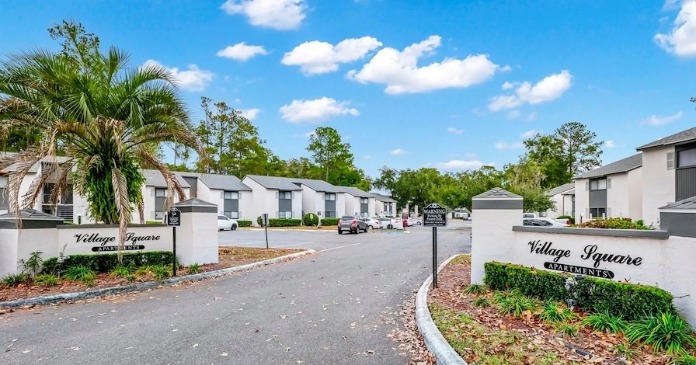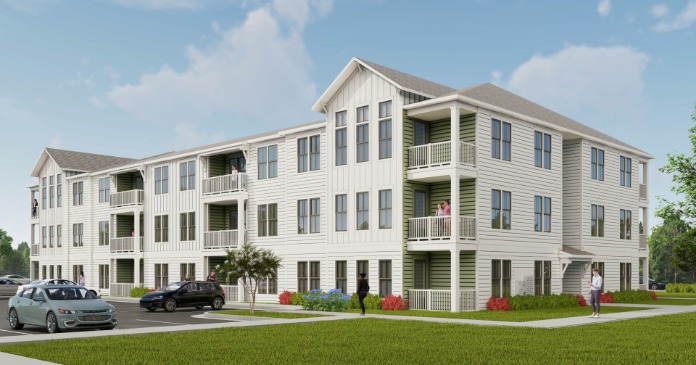“The top trend in multifamily design in 2015 is high rise,” Mark Humphreys, CEO and founder of Dallas-based Humphreys & Partners Architects, L.P., said in mid-December.
Over the past two years, Humphreys & Partners Architects has seen the number of high rise projects in design increase from three or four a year to 55. An essential element of what Humphreys has dubbed “The Manhattanization of the United States,” high rise communities will augment ever more skylines nationwide in coming years.
“It’s going to be phenomenal how many high rises there are going to be and how much the urban cores are going to go up,” he predicted.
For the past five years, much of the money for and developers of multifamily communities have been focused on those urban cores. Early on, downtown multifamily projects mostly were located on three- and four-acre sites, many featuring high-density wrap designs, Humphreys said.
“Those sites have all been picked over, so we’re now seeing a limited amount of sites available, if they are available at all,” he said, adding that his 24-year-old firm just finished a high rise design for a site in San Diego, Calif., that’s less than one-quarter acre. “Usually when we are at a quarter-acre site, we use automated parking, because there’s almost no other way to get the parking garage to work. That’s the hardest thing,” he said.
While high rise construction is more costly than, for example, building a wood-frame garden apartment community, the growing demand for multifamily dwellings, fueled by the 80 million echo boomers that will most likely enter the renter pool over the next decade or so and the baby boomers returning to the rental market as they grow weary of the suburbs, is justifying the increase in rents that accompany higher construction costs.
And, Humphreys & Partners has recently employed some cost-cutting design techniques to counter that increase in the price of sky-high development.
“High rise is very complicated. You have a very small footprint and you have to get the parking garage tower in it and, what a lot of people overlook and is an extremely important part of a building, is an ability to have deliveries and move-in and move-out, so you have to generally get an 18-wheeler inside your building,” he said.
Structured parking and the use of tunnel-form design, a formwork system that allows the contractor to cast walls and slabs in one operation in a daily cycle, combining the speed, quality and accuracy of factory/off-site production with the flexibility and economy of in-situ construction are a couple of solutions to the problem.
“Tunnel form is faster, stronger and cheaper to do,” said Humphreys, who also believes in monitoring the efficiency of all the firm’s high-density projects, a practice that is unusual in the multifamily industry.
The end of the corridor
Another aspect of Humphreys & Partners’ Home Rise branded high rise design is the elimination of inefficient, dormitory-like long corridors.
“A few years ago, I went to our design department and said, ‘I want to figure out a way to eliminate these long corridors and see if we can get the efficiency up’,” he said, which resulted in a couple of new designs—one for the firm’s e-Urban design for low-rise projects and another for the company’s Home Rise concept for high rise.
A resident emerges from the elevator into a 25-foot by 15-foot elevator lobby that’s close to their apartment or condo door, eliminating the sound of people talking while walking down a long corridor to their units late at night, a major noise generator.
Another trend begun recently is the combination of two of Humphreys & Partners’ branded designs, like the pairing of the firm’s e-Urban design that features those short corridors and separate fire halls in high-density communities with a Big House project, which marries multifamily product to single-family extras like attached one- and two-car garages.
The e-Urban design can be constructed in several different versions—surface parking or wrap configuration or podium, but, in those suburban deals, “we can get very high density with the surface parking, so we kind of bunch those in the middle of the property to create an urban town feeling and then, when we do our Big House out and around it, which is more like a regular little village, it seems to work out really well,” Humphreys said.
Indianapolis-based Watermark Residential and Davis Properties of Atlanta are two developers currently doing those combo deals, said Humphreys.
In the amenities department, Humphreys & Partners has been pushing the envelope, he said.
At student properties, where Humphreys & Partners quit including land line hookups for telephones in designs five or six years ago because none of the students were ordering hard-wired phone service anymore, the lazy river pool is a popular feature.
“We’re the one that started doing the lazy river, where students can float in inner tubes in a pool. We have a project called The District Apache in Tempe near the University of Arizona and it has that and retail at the base and all the amenities like an indoor golf area, pool tables and a sports bar,” he said.
Outdoor basketball courts strategically located next to the swimming pool area create an interesting dynamic between the guys playing basketball and the girls tanning around the pool, he said, adding, “There’s a lot of psychology to some of these things.”
Downsizing apartments, upsizing amenities
On the market rate side, upsizing of amenities packages in urban areas has become ever more important with the downsizing of apartment units necessary to provide rental dwellings Millennials can afford that still pencil out for the developer.
“The problem now is construction costs have moved up very quickly in wood-frame and, in high rise, it’s slowly been moving up,” he said, adding that land costs nowadays are incredible.
In most U.S. markets urban land prices have doubled in the past 12 to 18 months, he said, making it difficult to attract the Millennial crowd in urban markets because rents are equally incredible. Lease rates of $2,500 are not uncommon in many markets and, in markets, like Washington, D.C., San Francisco and New York, it’s not unusual for a one-bedroom unit to rent for $3,500. Even in less expensive markets, lease rates can be around $1,800.
“So, what we have done is build the next level down,” he said.
Fifteen years ago, Humphreys & Partners architects were designing 700 sq. ft. one-bedroom units. Ten years ago, those units were averaging around 650 sq. ft. and, six or seven years ago, the average one-bedroom design encompassed around 550 sq. ft.
“We still do 550 sq. ft. units that have a separate bedroom, but now we have units in the 380 sq. ft. to 400 sq. ft. range and those are our micro units. What’s special about ours is they have a separate sleeping area. It’s not what some people would call an efficiency unit, where you have a fold-out bed in your living room,” he said.
Those micro units, which often include a moveable island that can act as a dining table or kitchen island and allows for more flexibility in floor plan design, open the door for Millennials looking to live downtown. And, as they move up the salary ladder, those renters can graduate from their micro-sized apartment to a 550 to 680 sq. ft. one-bedroom.
A visit to his daughter’s small apartment in Washington, D.C., where she had lived for six months while attending graduate school, was enlightening in terms of kitchen amenities.
He’d brought along a bite to eat and, when he went to get a plate out of her kitchen cabinet, he couldn’t find any. He opened her refrigerator and there was nothing there but a couple of plastic containers containing orange juice and water.
“It dawned on me immediately that a lot of these Millennials, especially those living in small units, are going out with their friends to have dinner somewhere. So, now we’re doing two-burner stoves and much smaller refrigerators and those small refrigerators are lower, so you can get a little bit more cabinet space above,” he said, adding that those cabinets often are open.
“It used to be we’d have cabinet fronts on everything, but now we’re doing about half of them just shelves. So, then, it becomes more of a display area. And, again, it’s cheaper to do,” he said.
Another economy measure in kitchens designed by Humphreys & Partners today is a side wall for the appliances and sink that consolidates all the power and plumbing on one wall versus an island, which is much more expensive.
A single person doesn’t need a double-hole sink or a family-size refrigerator or dishwasher, he said, adding that Whirlpool has a full line of kitchen appliances of all sizes and owns several other brands under the Whirlpool umbrella.
“So, they’re kind of our go-to people,” said Humphreys.
Goodbye, granite
Also going the way of the large appliance and cabinet door is the granite countertop. Millennials, he believes, see granite as passé, as do the Europeans, he learned in his travels abroad.
“They’re not using granite, anymore. I’m sorry. We all have it and I don’t want to hurt anybody’s feelings, but I’m just saying, going to the future, it’s time for a wholesale change,” he said.
And he’s so convinced that three or four years from now we’ll be seeing next to no granite in kitchen designs that he has purchased a new surface countertop company—Glass Recycled—that offers 300 different surface options that cost about the same as granite.
Glass Recycled buys broken windshields from windshield companies, broken ceramics from Kohler, Skyy vodka bottles, bourbon and Coca-Cola and beer bottles, mirrors and other sorts of glass, mother of pearl and oyster shells, which are embedded in an epoxy resin base material to create flooring and countertops.
“The highest and best green you can do is to take a product whose life is over and extend its life again. Eighty percent of what our product is made of is that recycled product and, in most cases, it’s glass,” he said.
“I think green is good when it makes financial sense, so the other green I’m very big on is car charging stations,” said Humphreys.
“The hottest selling car, by percentage of what’s selling, is the Tesla, which is made in the United States,” he said. “And, if you have a hybrid or full electric car and you’re looking at apartments, one of the first questions you’re going to ask is, ‘Do you have a place for me to charge my car?’”
“If the answer is no, that person won’t lease there, so we put charging ability in every project we do,” he said, explaining that Humphreys & Partners has a proprietary design that costs just $500 per station as opposed to $3,000 to $3,500 for traditional charging stations.
“We can give a charging station for which the owner of the multifamily property charges the car owner rent for that space,” he said, explaining that it’s possible to wire for 10 locations and run conduit for another 30 or 40.
Also going the way of the dodo is carpet, except, perhaps, in bedrooms.
Humphreys & Partners prefers vinyl wood-like floors or the wood tile look to the eight- or ten-inch wide, six-foot long wood planks with a distressed barn wood look that are popular in luxury homes today. Those wide wood planks have a tendency to warp over time, where vinyl wood or ceramic wood planks don’t and are much cheaper.
Mohawk, he said, is a major producer of both vinyl and tile and Daltile is a tile company Humphreys & Partners favors. “I think those are probably the two largest manufacturers in the United States,” he said.
Humphreys & Partners also is a huge proponent of including Whole Foods in the base of an apartment community.
“It’s very tough design-wise to fit a completely different function of 37,000 sq. ft. inside your building and then you have to get three 18-wheelers inside your building, too,” he said, but it’s more than worth the trouble.
Residents of the community can call down and order food or they can go downstairs to eat. Most Whole Foods, where allowed by state liquor laws, have areas that provide seating for a leisurely glass of wine and food pick-up lines, like in a cafeteria, with a seating area that’s frequently on the mezzanine level.
“You don’t have to leave your building to shop for your groceries and you can buy small portions of things already prepared. It’s a fantastic amenity,” he said.
Leasing spaces redesigned
Humphreys & Partners also is now designing leasing amenity spaces that reflect retail’s paradigm shift to the Apple store’s open floor plan.
“It’s a very cool public space,” said Humphreys. “One of my favorites is one we’ve done at the Cortona at Forest Park in St. Louis with a beer tap and wine serving area. On Thursdays at about six o’clock, for an hour or whenever the beer or wine runs out, the tenants have free beer and wine, so it becomes a number one retention function for your tenants.”
He said he’s heard that, if a tenant in an apartment property has not become friends with someone else in the property, the likelihood of that renter leaving when the year’s lease is up is almost 100 percent.
If that person makes one friend in the community, there’s a 50 percent chance he or she will renew the lease, two friends increase that likelihood to 75 percent, and, if they meet three, he said, they almost never leave.
“Having free wine or beer at six o’clock on Thursday for an hour, you know almost everybody’s going to be down there, chatting and talking. So the property’s spending very little money to create a very positive community effect. And, I’m sure they’re inviting friends over, too,” said Humphreys.
Another new trend that’s grown rapidly over the past couple of years is the use of Uber cars, Humphreys said during his company’s 2015 kick-off webinar in January.
“We have heard for the past 10 or 15 years that lenders and developers want to go to a transit-oriented development—TOD. Well, we’ve got a surprise for you. Millennials don’t care about TOD. They don’t take the train. Millennials and the empty-nesters are looking for UODs. That’s Uber-oriented development, which is a fairly new phenomenon,” he said.
Uber, an app-based service company that was launched in San Francisco in June 2010 and has expanded to include more than 200 cities worldwide, uses a smartphone application to receive ride requests, which are sent on to members of the company’s community of qualified drivers, whose location en route can be tracked, via the app, by the customer, adding to the convenience of the service.
“If you’re out late and you’re eating and drinking, you don’t have to worry about anything. It takes you right where you want to go,” Humphreys said.
C’est La Vie
Gary Handel, founding partner and managing principal of Handel Architects LLP, is seeing apartment and condo buildings becoming centers of downtown social life, epitomized by the La Vie concept developed by Millennium Partners, one of Handel Architects’ clients, and first introduced at Millennium Tower in San Francisco a couple of years ago.
“The La Vie concept brings people together around food, fitness and culture, so the amenity spaces are a key aspect of that. They bring in great chefs, like Michael Mina, and create special events for residents only to see the opening of a new play or they’ll have an artist, who’s got an exhibition opening, to come in and talk about their work at a Fireside Chat,” he said.
Millennium Tower Boston, which takes that concept to the next level, boasts a 10,000 sq. ft. residents-only FLX fitness facility and a host of other amenities designed to support the idea of multifamily community as a living experience, rather than just a collection of rooms, while enhancing the neighborhood.
“We consider ourselves urbanists and the basic idea of our practice is to utilize each individual building project as an opportunity to provide a further catalyst for positive urban change,” said Handel.


